Санузел с фасадами цвета дерева среднего тона – фото дизайна интерьера
Сортировать:
Бюджет
Сортировать:Популярное за сегодня
1 - 20 из 31 фото
1 из 3

Источник вдохновения для домашнего уюта: ванная комната в современном стиле с врезной раковиной, плоскими фасадами, фасадами цвета дерева среднего тона, мраморной столешницей, душем в нише, белой плиткой и мраморной плиткой
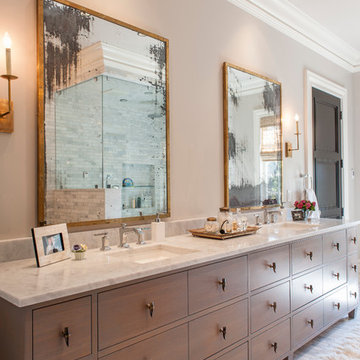
На фото: большая главная ванная комната в стиле неоклассика (современная классика) с врезной раковиной, фасадами цвета дерева среднего тона, мраморной столешницей, раздельным унитазом, белой плиткой, каменной плиткой, бежевыми стенами, мраморным полом и плоскими фасадами
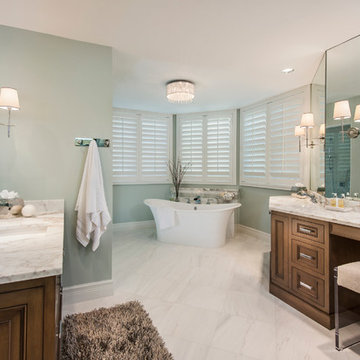
Amber Fredreiksen Photography
Стильный дизайн: большая главная ванная комната в классическом стиле с отдельно стоящей ванной, мраморной столешницей, накладной раковиной, фасадами с выступающей филенкой, фасадами цвета дерева среднего тона, белой плиткой, плиткой из листового камня, синими стенами и мраморным полом - последний тренд
Стильный дизайн: большая главная ванная комната в классическом стиле с отдельно стоящей ванной, мраморной столешницей, накладной раковиной, фасадами с выступающей филенкой, фасадами цвета дерева среднего тона, белой плиткой, плиткой из листового камня, синими стенами и мраморным полом - последний тренд

Идея дизайна: маленький туалет в восточном стиле с раздельным унитазом, красными стенами, мраморным полом, накладной раковиной, столешницей из гранита, коричневым полом, фасадами с утопленной филенкой и фасадами цвета дерева среднего тона для на участке и в саду
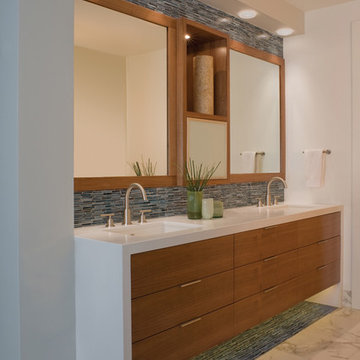
Sharon Risedorph Photography
Источник вдохновения для домашнего уюта: ванная комната в современном стиле с врезной раковиной, плоскими фасадами, фасадами цвета дерева среднего тона, синей плиткой и удлиненной плиткой
Источник вдохновения для домашнего уюта: ванная комната в современном стиле с врезной раковиной, плоскими фасадами, фасадами цвета дерева среднего тона, синей плиткой и удлиненной плиткой
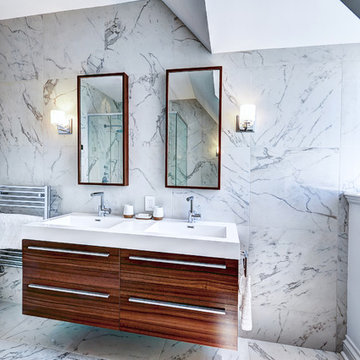
Jean Guy Dupras
На фото: главная ванная комната в современном стиле с плоскими фасадами, фасадами цвета дерева среднего тона, серой плиткой, серыми стенами и монолитной раковиной с
На фото: главная ванная комната в современном стиле с плоскими фасадами, фасадами цвета дерева среднего тона, серой плиткой, серыми стенами и монолитной раковиной с
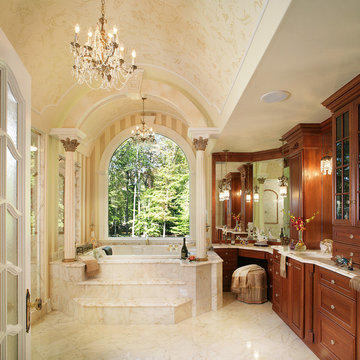
The existing 3000 square foot colonial home was expanded to more than double its original size.
The end result was an open floor plan with high ceilings, perfect for entertaining, bathroom for every bedroom, closet space, mudroom, and unique details ~ all of which were high priorities for the homeowner.
Photos-Peter Rymwid Photography
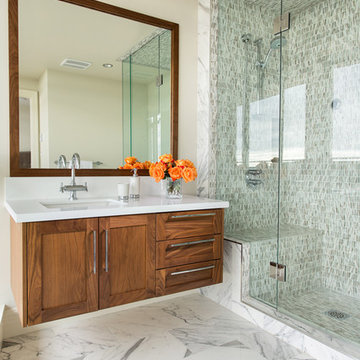
Amanda Oster | Provoke Studios
Источник вдохновения для домашнего уюта: ванная комната в современном стиле с врезной раковиной, фасадами в стиле шейкер, фасадами цвета дерева среднего тона, душем в нише и белой плиткой
Источник вдохновения для домашнего уюта: ванная комната в современном стиле с врезной раковиной, фасадами в стиле шейкер, фасадами цвета дерева среднего тона, душем в нише и белой плиткой
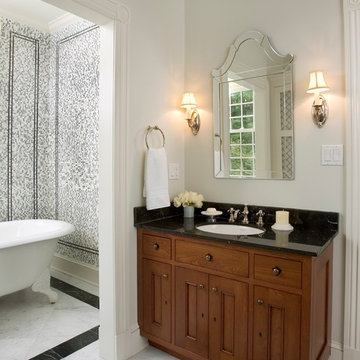
The vanity space serves as a transition to the alcove featuring the white oval clawfoot tub. The white marble floors with black outline define the rooms.
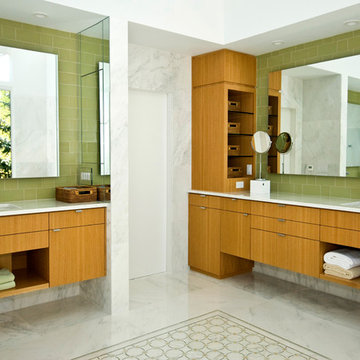
Master Bathroom
Custom Designed with Patricia Knoetgen Interiors
Photo - Alex Johnson Photography
Стильный дизайн: ванная комната в современном стиле с врезной раковиной, плоскими фасадами, фасадами цвета дерева среднего тона и зеленой плиткой - последний тренд
Стильный дизайн: ванная комната в современном стиле с врезной раковиной, плоскими фасадами, фасадами цвета дерева среднего тона и зеленой плиткой - последний тренд
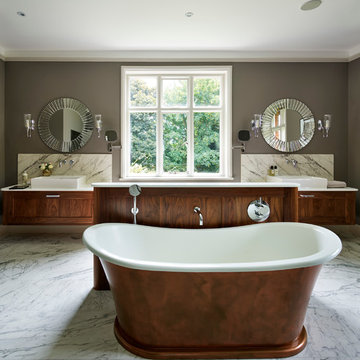
This luxury en-suite bathroom project was a complete conversion and transformation of an existing spare bedroom into a luxurious bathroom space in Soulbury, Buckinghamshire.
The idea was to create an open plan, free flowing space including walk-through shower, free standing bath and twin sinks.
The bathroom also had to be in keeping with the existing bedroom which was recently decorated and with the overall theme of the house which is decorated primarily in shades of grey with rich timber elements.
The client also loved the look of the bookmatched marble shower enclosure in our Bierton show room but was concerned with the up keep of the stone. We were able to achieve everything the customer was looking for by using our own bespoke cabinetry combined with innovative porcelain marble effect tiles which could be bookmatched on the back wall.
The floor tiles are also in the same pattern but are anti-slip which allows the floor to run seamlessly into the shower area. The free standing bath, originally white, was hand-painted by our expert painter to mimic copper and pick up the colours of the walnut bath wall which also incorporates a thermostatic control and shower outlet for the bath.
The overall result is a dramatic, light, and open space. Perfect for spending hours relaxing in the bath or a refreshing shower under the waterfall shower head.
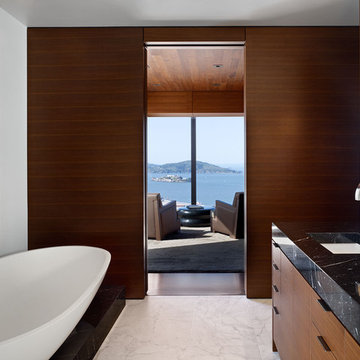
Пример оригинального дизайна: ванная комната в стиле модернизм с плоскими фасадами, фасадами цвета дерева среднего тона и отдельно стоящей ванной

На фото: огромная главная ванная комната в современном стиле с плоскими фасадами, фасадами цвета дерева среднего тона, отдельно стоящей ванной, мраморным полом, врезной раковиной, мраморной столешницей, каменной плиткой, бежевыми стенами, серой плиткой, белой плиткой, белым полом и белой столешницей
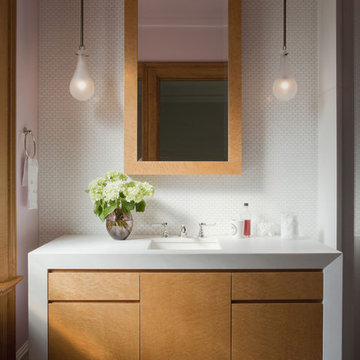
This 1899 townhouse on the park was fully restored for functional and technological needs of a 21st century family. A new kitchen, butler’s pantry, and bathrooms introduce modern twists on Victorian elements and detailing while furnishings and finishes have been carefully chosen to compliment the quirky character of the original home. The area that comprises the neighborhood of Park Slope, Brooklyn, NY was first inhabited by the Native Americans of the Lenape people. The Dutch colonized the area by the 17th century and farmed the region for more than 200 years. In the 1850s, a local lawyer and railroad developer named Edwin Clarke Litchfield purchased large tracts of what was then farmland. Through the American Civil War era, he sold off much of his land to residential developers. During the 1860s, the City of Brooklyn purchased his estate and adjoining property to complete the West Drive and the southern portion of the Long Meadow in Prospect Park.
Architecture + Interior Design: DHD
Original Architect: Montrose Morris
Photography: Peter Margonelli
http://petermorgonelli.com
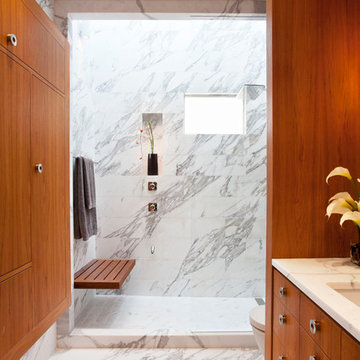
Свежая идея для дизайна: ванная комната в современном стиле с врезной раковиной, плоскими фасадами, фасадами цвета дерева среднего тона, душем в нише и белой плиткой - отличное фото интерьера
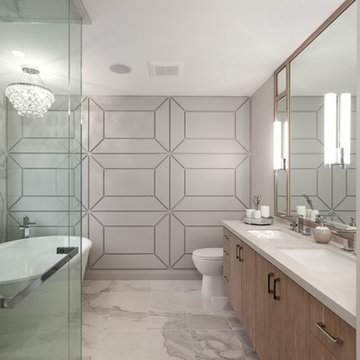
ID: Karly Kristina Design
Photo: SnowChimp Creative
На фото: главная ванная комната среднего размера в современном стиле с плоскими фасадами, отдельно стоящей ванной, серыми стенами, врезной раковиной, угловым душем, мраморным полом, белым полом, душем с раздвижными дверями, фасадами цвета дерева среднего тона, мраморной плиткой, столешницей из искусственного камня и зеркалом с подсветкой с
На фото: главная ванная комната среднего размера в современном стиле с плоскими фасадами, отдельно стоящей ванной, серыми стенами, врезной раковиной, угловым душем, мраморным полом, белым полом, душем с раздвижными дверями, фасадами цвета дерева среднего тона, мраморной плиткой, столешницей из искусственного камня и зеркалом с подсветкой с
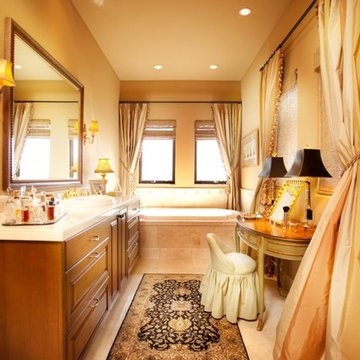
На фото: ванная комната в классическом стиле с накладной раковиной, фасадами с выступающей филенкой, фасадами цвета дерева среднего тона, накладной ванной и бежевой плиткой с
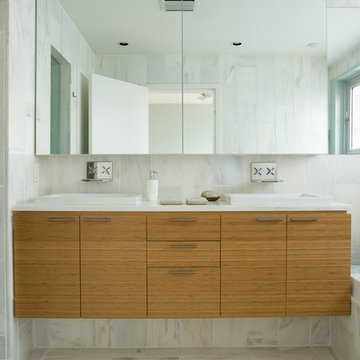
Свежая идея для дизайна: ванная комната в современном стиле с мраморной столешницей, плоскими фасадами, фасадами цвета дерева среднего тона и мраморной плиткой - отличное фото интерьера
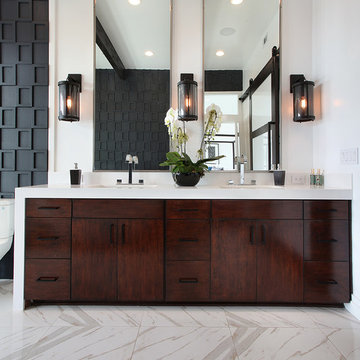
Стильный дизайн: ванная комната в стиле неоклассика (современная классика) с плоскими фасадами и фасадами цвета дерева среднего тона - последний тренд
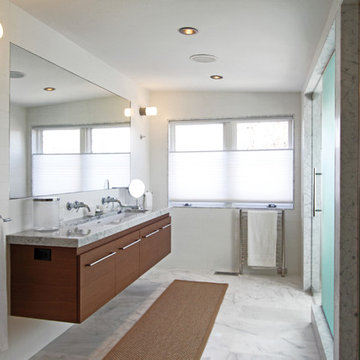
The shape of the house is formed based on where the main spaces are, which is living and bedrooms on the first floor with the partial second floor dedicated to the master suite. High ceilings, large windows, and a mix of natural materials create a signature feel of casual modernism, space, and light.
Krae van Sickle
Санузел с фасадами цвета дерева среднего тона – фото дизайна интерьера
1

