Прихожая в стиле кантри с полом из керамической плитки – фото дизайна интерьера
Сортировать:
Бюджет
Сортировать:Популярное за сегодня
141 - 160 из 799 фото
1 из 3
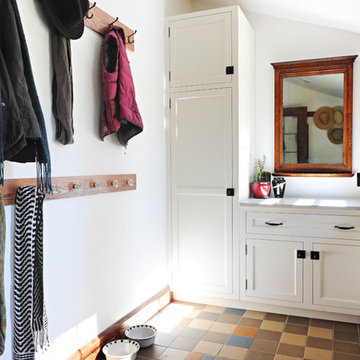
Like most of our projects, we can't gush about this reno—a new kitchen and mudroom, ensuite closet and pantry—without gushing about the people who live there. The best projects, we always say, are the ones in which client, contractor and design team are all present throughout, conception to completion, each bringing their particular expertise to the table and forming a cohesive, trustworthy team that is mutually invested in a smooth and successful process. They listen to each other, give the benefit of the doubt to each other, do what they say they'll do. This project exemplified that kind of team, and it shows in the results.
Most obvious is the opening up of the kitchen to the dining room, decompartmentalizing somewhat a century-old bungalow that was originally quite purposefully compartmentalized. As a result, the kitchen had to become a place one wanted to see clear through from the front door. Inset cabinets and carefully selected details make the functional heart of the house equal in elegance to the more "public" gathering spaces, with their craftsman depth and detail. An old back porch was converted to interior space, creating a mudroom and a much-needed ensuite walk-in closet. A new, larger deck went on: Phase One of an extensive design for outdoor living, that we all hope will be realized over the next few years. Finally, a duplicative back stairwell was repurposed into a walk-in pantry.
Modernizing often means opening spaces up for more casual living and entertaining, and/or making better use of dead space. In this re-conceptualized old house, we did all of that, creating a back-of-the-house that is now bright and cheerful and new, while carefully incorporating meaningful vintage and personal elements.
The best result of all: the clients are thrilled. And everyone who went in to the project came out of it friends.
Contractor: Stumpner Building Services
Cabinetry: Stoll’s Woodworking
Photographer: Gina Rogers
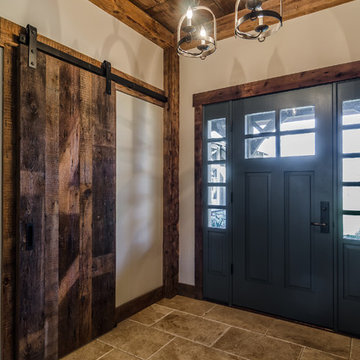
The DIY Channel show "Raising House" recently featured this MossCreek custom designed home. This MossCreek designed home is the Beauthaway and can be found in our ready to purchase home plans. At 3,268 square feet, the house is a Rustic American style that blends a variety of regional architectural elements that can be found throughout the Appalachians from Maine to Georgia.
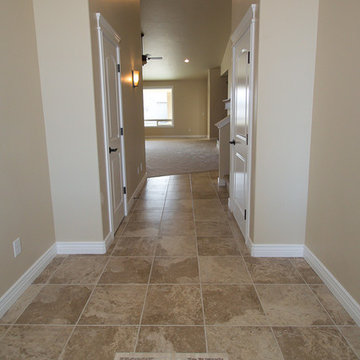
Источник вдохновения для домашнего уюта: фойе среднего размера в стиле кантри с бежевыми стенами, полом из керамической плитки, одностворчатой входной дверью и входной дверью из дерева среднего тона
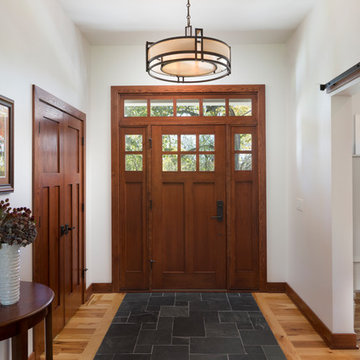
Double side light and transom outline this stained Fir flat panel entry door. The floor has an inlaid tile within the character hickory. A large Metropolitan light fixture with mix metal and fabric shows off the metal glide of the barn door entrance to the craft room. A fine welcome into this Cedarburg home. (Ryan Hainey)
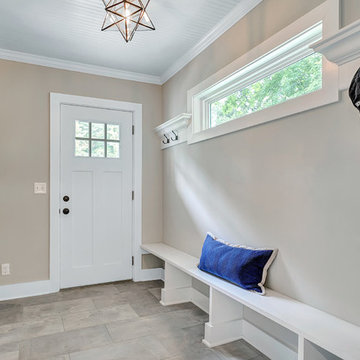
Stylish entryway, featuring a brick accent wall and dark wood barn door that leads to kitchen.
На фото: маленький тамбур в стиле кантри с бежевыми стенами, полом из керамической плитки, одностворчатой входной дверью, белой входной дверью и серым полом для на участке и в саду
На фото: маленький тамбур в стиле кантри с бежевыми стенами, полом из керамической плитки, одностворчатой входной дверью, белой входной дверью и серым полом для на участке и в саду
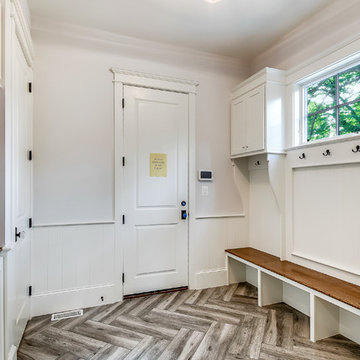
TruPlace
На фото: тамбур среднего размера в стиле кантри с серыми стенами, полом из керамической плитки, одностворчатой входной дверью, белой входной дверью и серым полом
На фото: тамбур среднего размера в стиле кантри с серыми стенами, полом из керамической плитки, одностворчатой входной дверью, белой входной дверью и серым полом
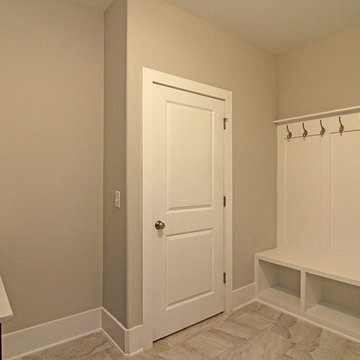
The mudroom style laundry has a built in sink, cabinets, and a full drop zone with coat hooks, shoe cubbies, and a bench.
Пример оригинального дизайна: большая прихожая со шкафом для обуви в стиле кантри с серыми стенами, полом из керамической плитки и бежевым полом
Пример оригинального дизайна: большая прихожая со шкафом для обуви в стиле кантри с серыми стенами, полом из керамической плитки и бежевым полом
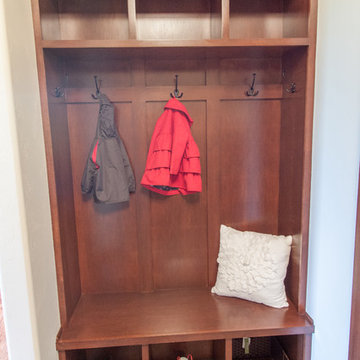
Свежая идея для дизайна: маленький тамбур в стиле кантри с бежевыми стенами, полом из керамической плитки и серым полом для на участке и в саду - отличное фото интерьера
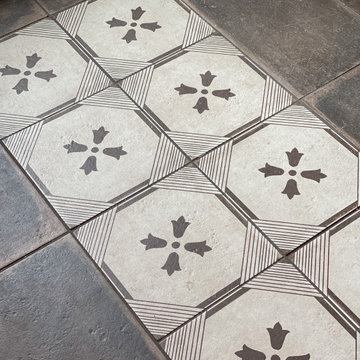
We had to steal tile from entry floor to patch an area where island was removed. The floor tile had been discontinued so we chose to add this rug look rectangle by the front door.
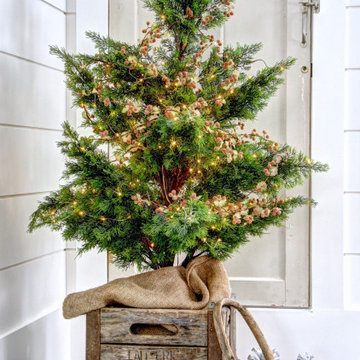
designer Lyne Brunet
Свежая идея для дизайна: узкая прихожая в стиле кантри с белыми стенами, полом из керамической плитки и черным полом - отличное фото интерьера
Свежая идея для дизайна: узкая прихожая в стиле кантри с белыми стенами, полом из керамической плитки и черным полом - отличное фото интерьера
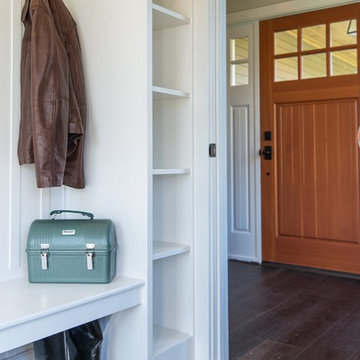
Photo provided by Jerry Cibulski, Albertson Realty
На фото: маленький тамбур в стиле кантри с белыми стенами, одностворчатой входной дверью, входной дверью из дерева среднего тона и полом из керамической плитки для на участке и в саду с
На фото: маленький тамбур в стиле кантри с белыми стенами, одностворчатой входной дверью, входной дверью из дерева среднего тона и полом из керамической плитки для на участке и в саду с
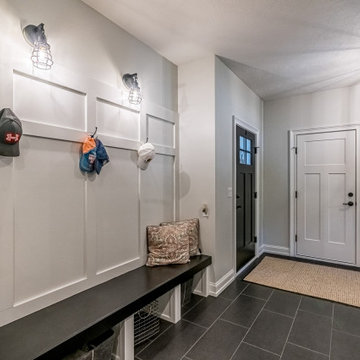
mud room off of garages
Идея дизайна: большой тамбур в стиле кантри с серыми стенами, полом из керамической плитки, одностворчатой входной дверью, черной входной дверью и черным полом
Идея дизайна: большой тамбур в стиле кантри с серыми стенами, полом из керамической плитки, одностворчатой входной дверью, черной входной дверью и черным полом
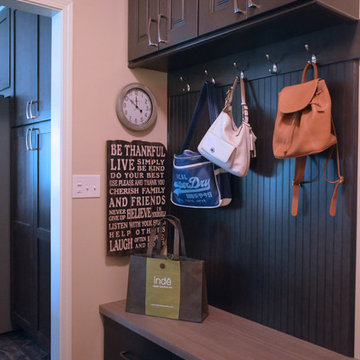
Источник вдохновения для домашнего уюта: тамбур в стиле кантри с бежевыми стенами и полом из керамической плитки
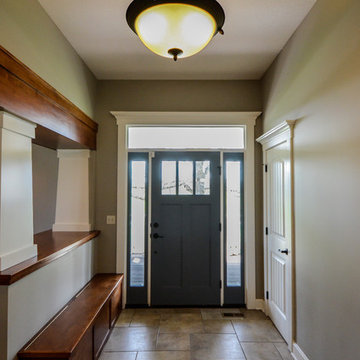
На фото: входная дверь среднего размера в стиле кантри с серыми стенами, полом из керамической плитки, одностворчатой входной дверью и синей входной дверью с
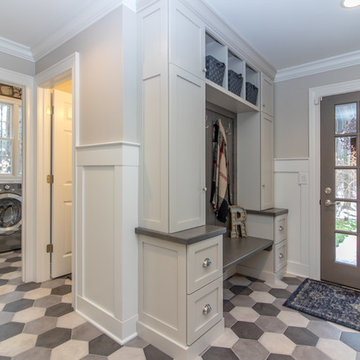
Свежая идея для дизайна: тамбур среднего размера в стиле кантри с серыми стенами, полом из керамической плитки, одностворчатой входной дверью, стеклянной входной дверью и разноцветным полом - отличное фото интерьера
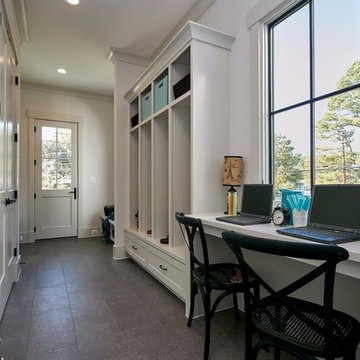
This side entry into the mudroom gives lots of places to stash coats, bags or sports equipment. A small desk also provides an area for homework or note-taking.
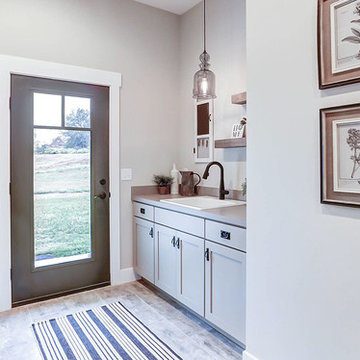
This grand 2-story home with first-floor owner’s suite includes a 3-car garage with spacious mudroom entry complete with built-in lockers. A stamped concrete walkway leads to the inviting front porch. Double doors open to the foyer with beautiful hardwood flooring that flows throughout the main living areas on the 1st floor. Sophisticated details throughout the home include lofty 10’ ceilings on the first floor and farmhouse door and window trim and baseboard. To the front of the home is the formal dining room featuring craftsman style wainscoting with chair rail and elegant tray ceiling. Decorative wooden beams adorn the ceiling in the kitchen, sitting area, and the breakfast area. The well-appointed kitchen features stainless steel appliances, attractive cabinetry with decorative crown molding, Hanstone countertops with tile backsplash, and an island with Cambria countertop. The breakfast area provides access to the spacious covered patio. A see-thru, stone surround fireplace connects the breakfast area and the airy living room. The owner’s suite, tucked to the back of the home, features a tray ceiling, stylish shiplap accent wall, and an expansive closet with custom shelving. The owner’s bathroom with cathedral ceiling includes a freestanding tub and custom tile shower. Additional rooms include a study with cathedral ceiling and rustic barn wood accent wall and a convenient bonus room for additional flexible living space. The 2nd floor boasts 3 additional bedrooms, 2 full bathrooms, and a loft that overlooks the living room.
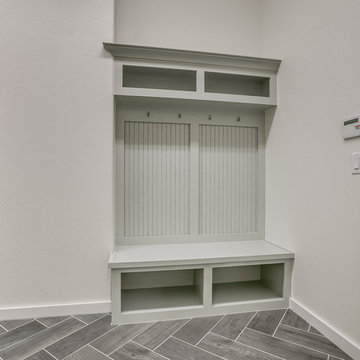
На фото: тамбур среднего размера в стиле кантри с серыми стенами, полом из керамической плитки, одностворчатой входной дверью, белой входной дверью и черным полом
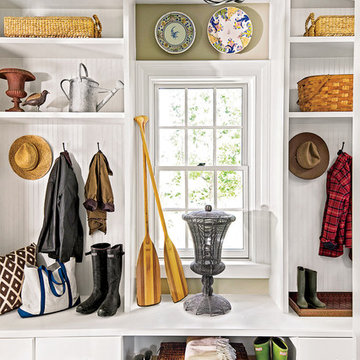
На фото: тамбур среднего размера в стиле кантри с бежевыми стенами, полом из керамической плитки и бежевым полом
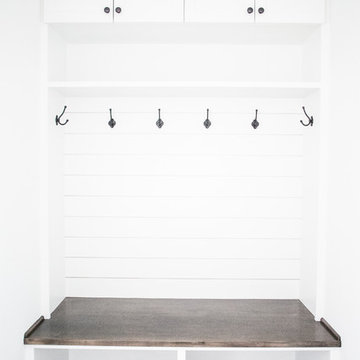
Interiors | Bria Hammel Interiors
Builder | Copper Creek MN
Architect | David Charlez Designs
Photographer | Laura Rae Photography
Свежая идея для дизайна: тамбур среднего размера в стиле кантри с белыми стенами и полом из керамической плитки - отличное фото интерьера
Свежая идея для дизайна: тамбур среднего размера в стиле кантри с белыми стенами и полом из керамической плитки - отличное фото интерьера
Прихожая в стиле кантри с полом из керамической плитки – фото дизайна интерьера
8