Прихожая в стиле кантри с полом из керамической плитки – фото дизайна интерьера
Сортировать:
Бюджет
Сортировать:Популярное за сегодня
61 - 80 из 799 фото
1 из 3

Elizabeth Steiner Photography
На фото: большой тамбур со шкафом для обуви в стиле кантри с бежевыми стенами, полом из керамической плитки, одностворчатой входной дверью, черной входной дверью и черным полом
На фото: большой тамбур со шкафом для обуви в стиле кантри с бежевыми стенами, полом из керамической плитки, одностворчатой входной дверью, черной входной дверью и черным полом
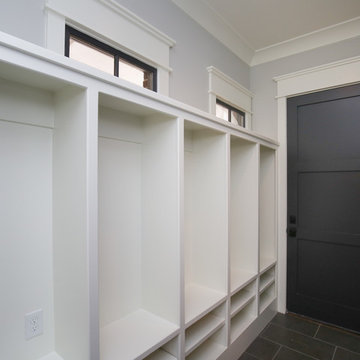
Stephen Thrift Photography
На фото: большой тамбур в стиле кантри с серыми стенами, полом из керамической плитки, одностворчатой входной дверью, серой входной дверью и серым полом
На фото: большой тамбур в стиле кантри с серыми стенами, полом из керамической плитки, одностворчатой входной дверью, серой входной дверью и серым полом

Mudroom
Пример оригинального дизайна: тамбур среднего размера в стиле кантри с белыми стенами, полом из керамической плитки и коричневым полом
Пример оригинального дизайна: тамбур среднего размера в стиле кантри с белыми стенами, полом из керамической плитки и коричневым полом
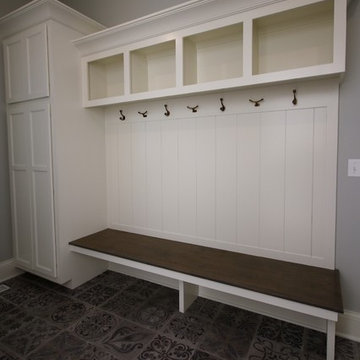
Стильный дизайн: маленький тамбур со шкафом для обуви в стиле кантри с серыми стенами, полом из керамической плитки, одностворчатой входной дверью, белой входной дверью и серым полом для на участке и в саду - последний тренд
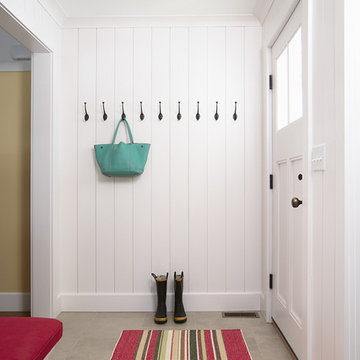
Susan Gilmore
Свежая идея для дизайна: большая прихожая в стиле кантри с белыми стенами, полом из керамической плитки и серым полом - отличное фото интерьера
Свежая идея для дизайна: большая прихожая в стиле кантри с белыми стенами, полом из керамической плитки и серым полом - отличное фото интерьера
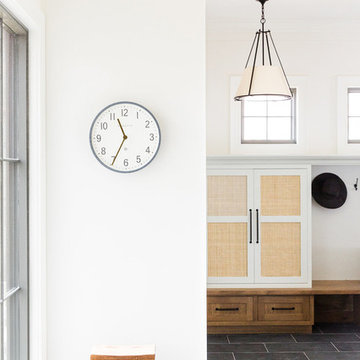
Идея дизайна: тамбур среднего размера в стиле кантри с белыми стенами, полом из керамической плитки и серым полом

This grand 2-story home with first-floor owner’s suite includes a 3-car garage with spacious mudroom entry complete with built-in lockers. A stamped concrete walkway leads to the inviting front porch. Double doors open to the foyer with beautiful hardwood flooring that flows throughout the main living areas on the 1st floor. Sophisticated details throughout the home include lofty 10’ ceilings on the first floor and farmhouse door and window trim and baseboard. To the front of the home is the formal dining room featuring craftsman style wainscoting with chair rail and elegant tray ceiling. Decorative wooden beams adorn the ceiling in the kitchen, sitting area, and the breakfast area. The well-appointed kitchen features stainless steel appliances, attractive cabinetry with decorative crown molding, Hanstone countertops with tile backsplash, and an island with Cambria countertop. The breakfast area provides access to the spacious covered patio. A see-thru, stone surround fireplace connects the breakfast area and the airy living room. The owner’s suite, tucked to the back of the home, features a tray ceiling, stylish shiplap accent wall, and an expansive closet with custom shelving. The owner’s bathroom with cathedral ceiling includes a freestanding tub and custom tile shower. Additional rooms include a study with cathedral ceiling and rustic barn wood accent wall and a convenient bonus room for additional flexible living space. The 2nd floor boasts 3 additional bedrooms, 2 full bathrooms, and a loft that overlooks the living room.

Troy Thies Photagraphy
Источник вдохновения для домашнего уюта: тамбур среднего размера в стиле кантри с белыми стенами, полом из керамической плитки и одностворчатой входной дверью
Источник вдохновения для домашнего уюта: тамбур среднего размера в стиле кантри с белыми стенами, полом из керамической плитки и одностворчатой входной дверью
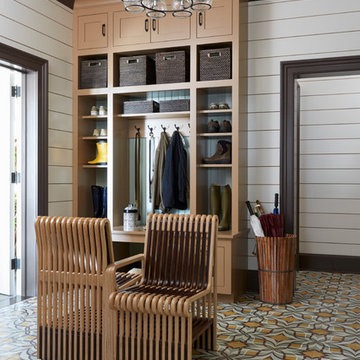
Mudroom / Bootroom off of Garage Connection.
На фото: большой тамбур в стиле кантри с белыми стенами, полом из керамической плитки, одностворчатой входной дверью и белой входной дверью
На фото: большой тамбур в стиле кантри с белыми стенами, полом из керамической плитки, одностворчатой входной дверью и белой входной дверью
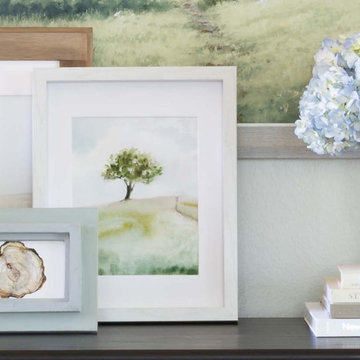
This new construction home in Fulshear, TX was designed for a client who wanted to mix her love of Traditional and Modern Farmhouse styles together. We were able to create a functional, comfortable, and personalized home. Paint Color Benjamin Moore OC-50 November Rain

Пример оригинального дизайна: огромное фойе в стиле кантри с синими стенами, полом из керамической плитки, одностворчатой входной дверью, синей входной дверью и белым полом

Hallway of New England style house with light grey floor tiles, red front door and timber ceiling.
Стильный дизайн: входная дверь среднего размера в стиле кантри с белыми стенами, полом из керамической плитки, одностворчатой входной дверью, красной входной дверью и разноцветным полом - последний тренд
Стильный дизайн: входная дверь среднего размера в стиле кантри с белыми стенами, полом из керамической плитки, одностворчатой входной дверью, красной входной дверью и разноцветным полом - последний тренд
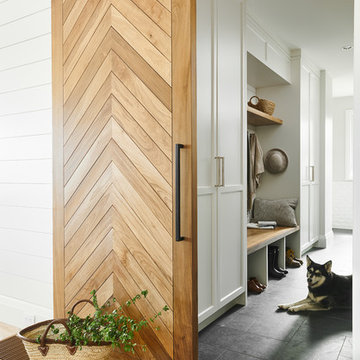
Joshua Lawrence
Свежая идея для дизайна: тамбур среднего размера в стиле кантри с белыми стенами, полом из керамической плитки и серым полом - отличное фото интерьера
Свежая идея для дизайна: тамбур среднего размера в стиле кантри с белыми стенами, полом из керамической плитки и серым полом - отличное фото интерьера
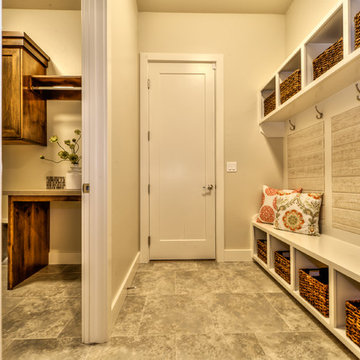
Свежая идея для дизайна: тамбур среднего размера в стиле кантри с бежевыми стенами, полом из керамической плитки, одностворчатой входной дверью, белой входной дверью и серым полом - отличное фото интерьера
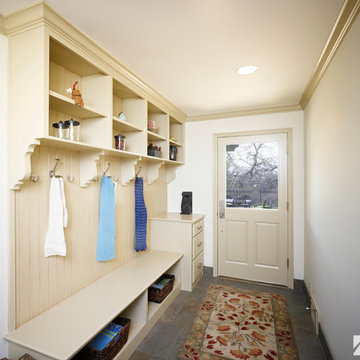
Идея дизайна: маленький тамбур в стиле кантри с белыми стенами, полом из керамической плитки и одностворчатой входной дверью для на участке и в саду

We planned a thoughtful redesign of this beautiful home while retaining many of the existing features. We wanted this house to feel the immediacy of its environment. So we carried the exterior front entry style into the interiors, too, as a way to bring the beautiful outdoors in. In addition, we added patios to all the bedrooms to make them feel much bigger. Luckily for us, our temperate California climate makes it possible for the patios to be used consistently throughout the year.
The original kitchen design did not have exposed beams, but we decided to replicate the motif of the 30" living room beams in the kitchen as well, making it one of our favorite details of the house. To make the kitchen more functional, we added a second island allowing us to separate kitchen tasks. The sink island works as a food prep area, and the bar island is for mail, crafts, and quick snacks.
We designed the primary bedroom as a relaxation sanctuary – something we highly recommend to all parents. It features some of our favorite things: a cognac leather reading chair next to a fireplace, Scottish plaid fabrics, a vegetable dye rug, art from our favorite cities, and goofy portraits of the kids.
---
Project designed by Courtney Thomas Design in La Cañada. Serving Pasadena, Glendale, Monrovia, San Marino, Sierra Madre, South Pasadena, and Altadena.
For more about Courtney Thomas Design, see here: https://www.courtneythomasdesign.com/
To learn more about this project, see here:
https://www.courtneythomasdesign.com/portfolio/functional-ranch-house-design/

Идея дизайна: маленький тамбур в стиле кантри с белыми стенами, полом из керамической плитки, одностворчатой входной дверью, входной дверью из дерева среднего тона, серым полом, балками на потолке и стенами из вагонки для на участке и в саду
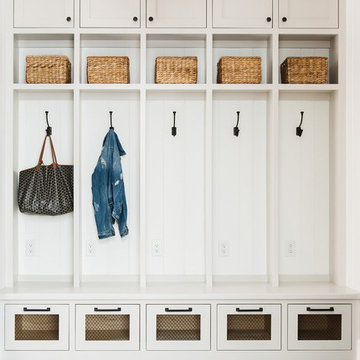
Пример оригинального дизайна: большой тамбур в стиле кантри с белыми стенами, полом из керамической плитки и серым полом
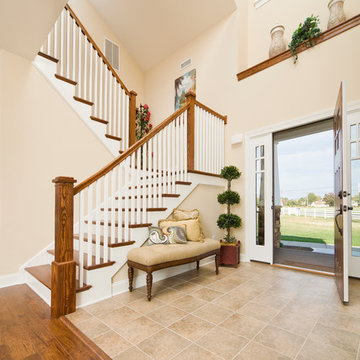
Main entrance showing ceramic tile floor meeting laminate hardwood floor, open foyer to above, open staircase, main entry door featuring twin sidelights. Photo: ACHensler
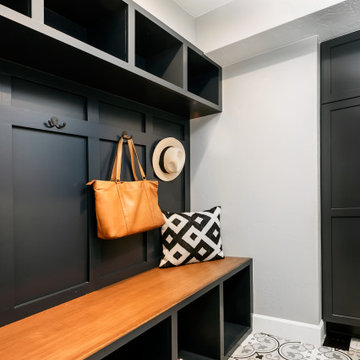
A mudroom where the kids can shrug off their backpacks and remove their messy footwear before entering other parts of the home and a space that also serves as a functional catchall for hats, coats, pet leashes, and sports equipment.
Прихожая в стиле кантри с полом из керамической плитки – фото дизайна интерьера
4