Прихожая в стиле кантри с полом из керамической плитки – фото дизайна интерьера
Сортировать:
Бюджет
Сортировать:Популярное за сегодня
101 - 120 из 799 фото
1 из 3
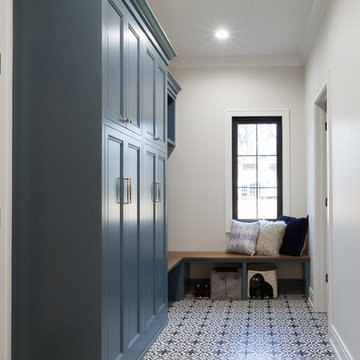
Elizabeth Steiner Photography
На фото: большой тамбур в стиле кантри с бежевыми стенами, полом из керамической плитки, одностворчатой входной дверью, черной входной дверью и черным полом с
На фото: большой тамбур в стиле кантри с бежевыми стенами, полом из керамической плитки, одностворчатой входной дверью, черной входной дверью и черным полом с
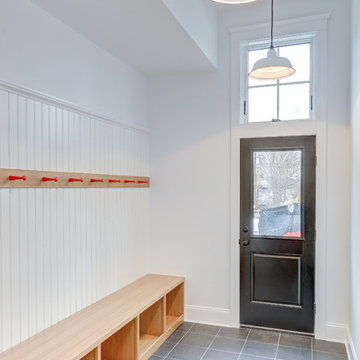
Everyone wants a large mudroom so we gave the house a large mudroom.
На фото: маленький тамбур в стиле кантри с белыми стенами, полом из керамической плитки, одностворчатой входной дверью, черной входной дверью и серым полом для на участке и в саду с
На фото: маленький тамбур в стиле кантри с белыми стенами, полом из керамической плитки, одностворчатой входной дверью, черной входной дверью и серым полом для на участке и в саду с
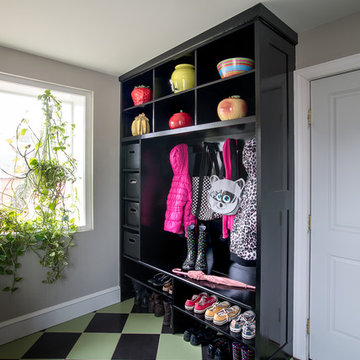
Julia Staples Photography
Источник вдохновения для домашнего уюта: маленький тамбур в стиле кантри с серыми стенами, полом из керамической плитки, одностворчатой входной дверью, белой входной дверью и разноцветным полом для на участке и в саду
Источник вдохновения для домашнего уюта: маленький тамбур в стиле кантри с серыми стенами, полом из керамической плитки, одностворчатой входной дверью, белой входной дверью и разноцветным полом для на участке и в саду
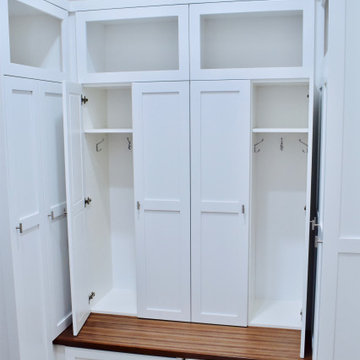
Plenty of storage for outerwear in this mudroom with lockers and drawers.
Walnut benches provide the seating.
Стильный дизайн: тамбур среднего размера в стиле кантри с бежевыми стенами, полом из керамической плитки, одностворчатой входной дверью, белой входной дверью и коричневым полом - последний тренд
Стильный дизайн: тамбур среднего размера в стиле кантри с бежевыми стенами, полом из керамической плитки, одностворчатой входной дверью, белой входной дверью и коричневым полом - последний тренд
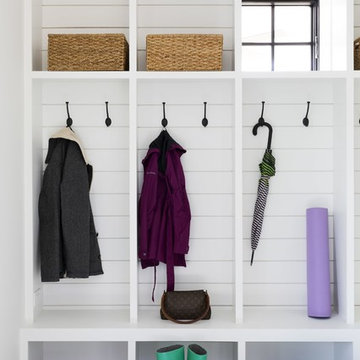
White mudroom featuring built-in storage, shiplap walls, and charcoal herringbone tiles
Photo by Stacy Zarin Goldberg Photography
На фото: маленький тамбур в стиле кантри с белыми стенами, полом из керамической плитки и серым полом для на участке и в саду
На фото: маленький тамбур в стиле кантри с белыми стенами, полом из керамической плитки и серым полом для на участке и в саду
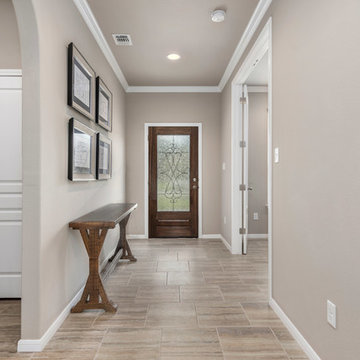
Пример оригинального дизайна: фойе среднего размера в стиле кантри с серыми стенами, полом из керамической плитки, одностворчатой входной дверью, входной дверью из темного дерева и разноцветным полом
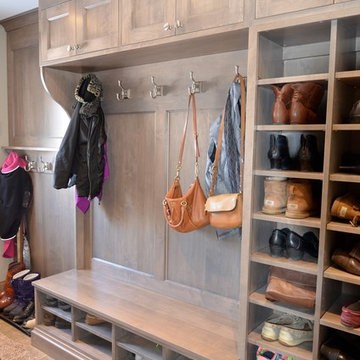
Источник вдохновения для домашнего уюта: маленький тамбур в стиле кантри с серыми стенами, полом из керамической плитки, двустворчатой входной дверью, входной дверью из светлого дерева и коричневым полом для на участке и в саду
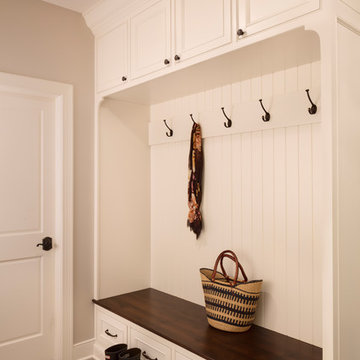
Photo Credit - David Bader
Свежая идея для дизайна: тамбур среднего размера: освещение в стиле кантри с бежевыми стенами, полом из керамической плитки, одностворчатой входной дверью, белой входной дверью и бежевым полом - отличное фото интерьера
Свежая идея для дизайна: тамбур среднего размера: освещение в стиле кантри с бежевыми стенами, полом из керамической плитки, одностворчатой входной дверью, белой входной дверью и бежевым полом - отличное фото интерьера
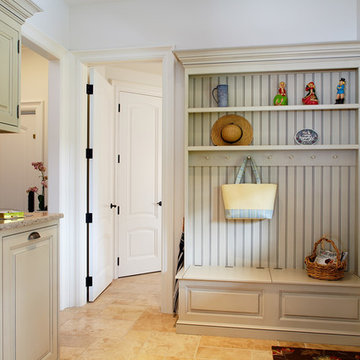
The comfortable elegance of this French-Country inspired home belies the challenges faced during its conception. The beautiful, wooded site was steeply sloped requiring study of the location, grading, approach, yard and views from and to the rolling Pennsylvania countryside. The client desired an old world look and feel, requiring a sensitive approach to the extensive program. Large, modern spaces could not add bulk to the interior or exterior. Furthermore, it was critical to balance voluminous spaces designed for entertainment with more intimate settings for daily living while maintaining harmonic flow throughout.
The result home is wide, approached by a winding drive terminating at a prominent facade embracing the motor court. Stone walls feather grade to the front façade, beginning the masonry theme dressing the structure. A second theme of true Pennsylvania timber-framing is also introduced on the exterior and is subsequently revealed in the formal Great and Dining rooms. Timber-framing adds drama, scales down volume, and adds the warmth of natural hand-wrought materials. The Great Room is literal and figurative center of this master down home, separating casual living areas from the elaborate master suite. The lower level accommodates casual entertaining and an office suite with compelling views. The rear yard, cut from the hillside, is a composition of natural and architectural elements with timber framed porches and terraces accessed from nearly every interior space flowing to a hillside of boulders and waterfalls.
The result is a naturally set, livable, truly harmonious, new home radiating old world elegance. This home is powered by a geothermal heating and cooling system and state of the art electronic controls and monitoring systems.
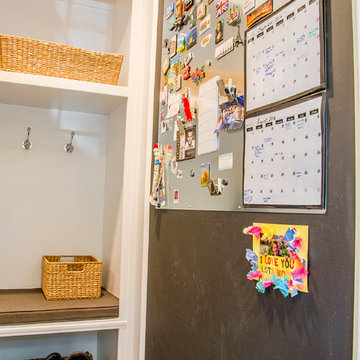
Mud room with built-in storage and a chalkboard wall to organize the family calendar
На фото: тамбур среднего размера в стиле кантри с серыми стенами и полом из керамической плитки
На фото: тамбур среднего размера в стиле кантри с серыми стенами и полом из керамической плитки
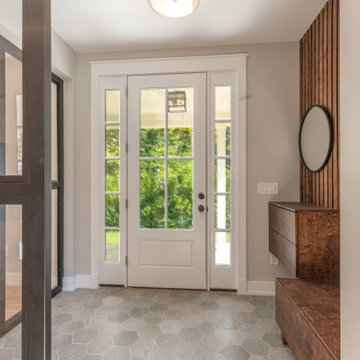
This beautiful foyer features built-ins from our fabrication shop as well as industrial metal glass partitions based on a beautiful hexagon tile floor
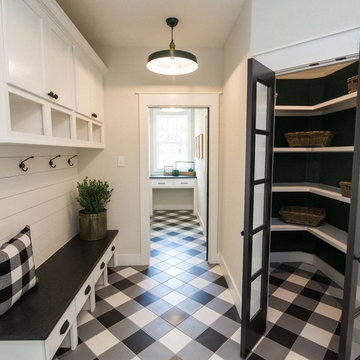
Ryan Price Studio
На фото: тамбур в стиле кантри с полом из керамической плитки, серым полом и белыми стенами с
На фото: тамбур в стиле кантри с полом из керамической плитки, серым полом и белыми стенами с
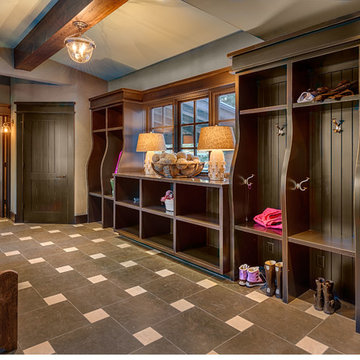
© Vance Fox Photography
Источник вдохновения для домашнего уюта: тамбур среднего размера в стиле кантри с бежевыми стенами, полом из керамической плитки и одностворчатой входной дверью
Источник вдохновения для домашнего уюта: тамбур среднего размера в стиле кантри с бежевыми стенами, полом из керамической плитки и одностворчатой входной дверью
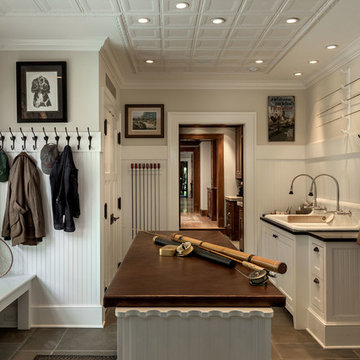
rob karosis
Источник вдохновения для домашнего уюта: большой тамбур в стиле кантри с серыми стенами, полом из керамической плитки и серым полом
Источник вдохновения для домашнего уюта: большой тамбур в стиле кантри с серыми стенами, полом из керамической плитки и серым полом
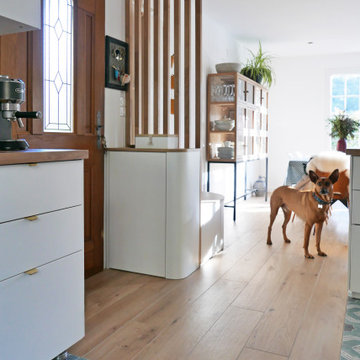
Projet de conception et rénovation d'une petite cuisine et entrée.
Tout l'enjeu de ce projet était de créer une transition entre les différents espaces.
Nous avons usé d'astuces pour permettre l'installation d'un meuble d'entrée, d'un plan snack tout en créant une harmonie générale sans cloisonner ni compromettre la circulation. Les zones sont définies grâce à l'association de deux carrelages au sol et grâce à la pose de claustras en bois massif créant un fil conducteur.
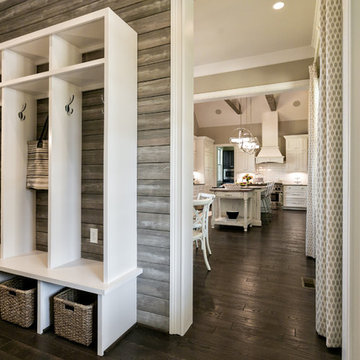
Пример оригинального дизайна: большая прихожая в стиле кантри с серыми стенами и полом из керамической плитки

Tiled foyer with large timber frame and modern glass door entry, finished with custom milled Douglas Fir trim.
На фото: большой тамбур в стиле кантри с желтыми стенами, полом из керамической плитки, одностворчатой входной дверью, белой входной дверью, черным полом, деревянным потолком и деревянными стенами с
На фото: большой тамбур в стиле кантри с желтыми стенами, полом из керамической плитки, одностворчатой входной дверью, белой входной дверью, черным полом, деревянным потолком и деревянными стенами с
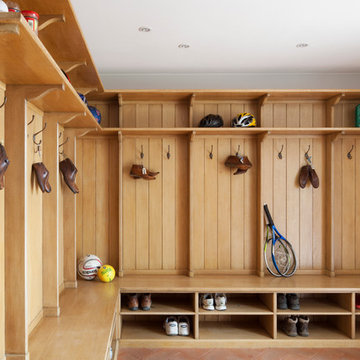
This bespoke bootroom was designed by Artichoke for a country house.
Primary materials: Aged oak with acid etched zinc.
Свежая идея для дизайна: большая прихожая в стиле кантри с полом из керамической плитки и белыми стенами - отличное фото интерьера
Свежая идея для дизайна: большая прихожая в стиле кантри с полом из керамической плитки и белыми стенами - отличное фото интерьера
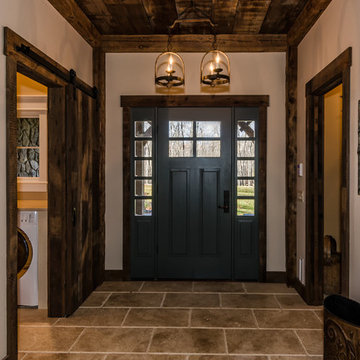
The DIY Channel show "Raising House" recently featured this MossCreek custom designed home. This MossCreek designed home is the Beauthaway and can be found in our ready to purchase home plans. At 3,268 square feet, the house is a Rustic American style that blends a variety of regional architectural elements that can be found throughout the Appalachians from Maine to Georgia.
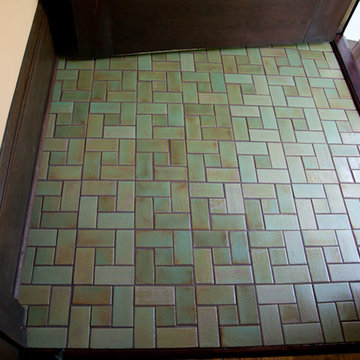
This lovely St. Paul home needed to give their entry way a tile face lift. So, they turned to us to make tile for their beautiful home. Our rustic Patina glaze color lent well to their mission style entryway.
2"x4" Subway Tile - 123R Patina / 2"x2" Small Square Tile - 123R Patina
Прихожая в стиле кантри с полом из керамической плитки – фото дизайна интерьера
6