Прихожая в стиле кантри с полом из керамической плитки – фото дизайна интерьера
Сортировать:
Бюджет
Сортировать:Популярное за сегодня
161 - 180 из 800 фото
1 из 3
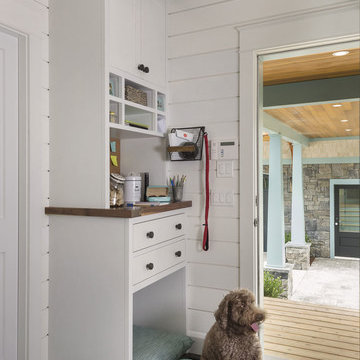
Countertop Wood: Walnut with Sapwood
Construction Style: Flat Grain
Countertop Thickness: 1-1/2" thick
Size: Approximately 26" x 34"
Countertop Edge Profile: 1/8” Roundover on Top, Bottom and Vertical Corner Edges
Wood Countertop Finish: Durata® Waterproof Permanent Finish in Matte
Wood Stain: N/A
Job: 19523
Countertop Options: Breadboard End
This mudroom is part of the 2018 TOH Idea House in Narragansett, Rhode Island.
Photography: Nat Rea Photography
Builder: Sweenor Builders
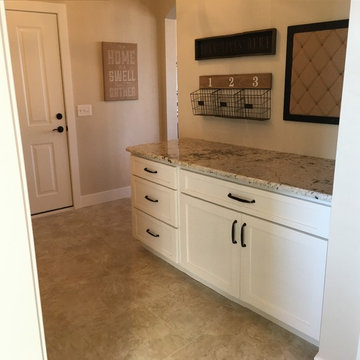
This catch-all is featured off of the garage entrance. This space is perfect for keeping a weekly schedule and has plenty of counter space.
Стильный дизайн: большая узкая прихожая в стиле кантри с бежевыми стенами, полом из керамической плитки, одностворчатой входной дверью и белой входной дверью - последний тренд
Стильный дизайн: большая узкая прихожая в стиле кантри с бежевыми стенами, полом из керамической плитки, одностворчатой входной дверью и белой входной дверью - последний тренд
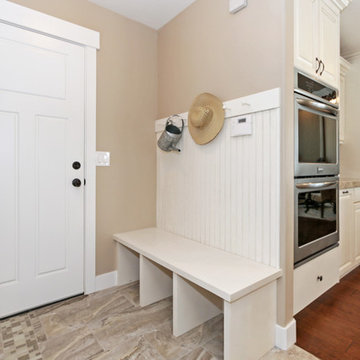
Mudroom entrance from garage in the Ashley II Plan in the 2015 Salt Lake Parade of Homes Model. Kevin Nash of Tour Factory is the photographer.
На фото: тамбур среднего размера в стиле кантри с бежевыми стенами, полом из керамической плитки, одностворчатой входной дверью и белой входной дверью
На фото: тамбур среднего размера в стиле кантри с бежевыми стенами, полом из керамической плитки, одностворчатой входной дверью и белой входной дверью
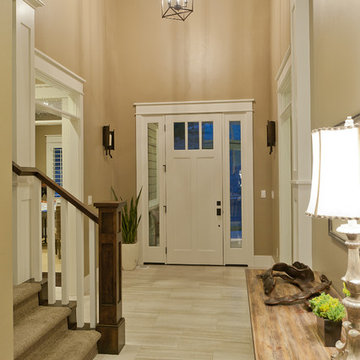
Candlelight Homes
Идея дизайна: большое фойе: освещение в стиле кантри с бежевыми стенами, полом из керамической плитки, одностворчатой входной дверью, белой входной дверью и бежевым полом
Идея дизайна: большое фойе: освещение в стиле кантри с бежевыми стенами, полом из керамической плитки, одностворчатой входной дверью, белой входной дверью и бежевым полом
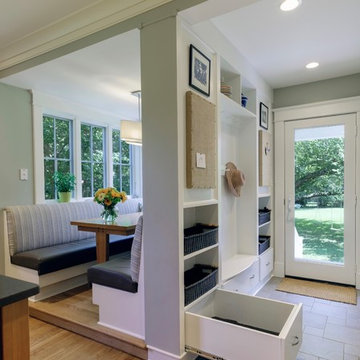
Mudroom drawers borrow room from under built-in seating
Michael S. Koryta
Свежая идея для дизайна: тамбур среднего размера в стиле кантри с полом из керамической плитки, серым полом, зелеными стенами, одностворчатой входной дверью и стеклянной входной дверью - отличное фото интерьера
Свежая идея для дизайна: тамбур среднего размера в стиле кантри с полом из керамической плитки, серым полом, зелеными стенами, одностворчатой входной дверью и стеклянной входной дверью - отличное фото интерьера
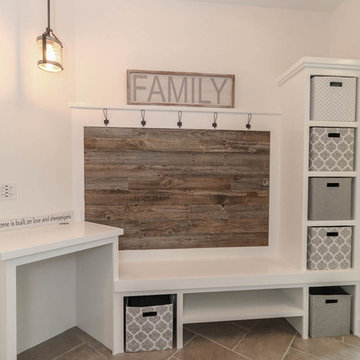
This photo was taken at DJK Custom Homes new Parker IV Eco-Smart model home in Stewart Ridge of Plainfield, Illinois.
На фото: тамбур среднего размера в стиле кантри с белыми стенами, полом из керамической плитки и серым полом
На фото: тамбур среднего размера в стиле кантри с белыми стенами, полом из керамической плитки и серым полом
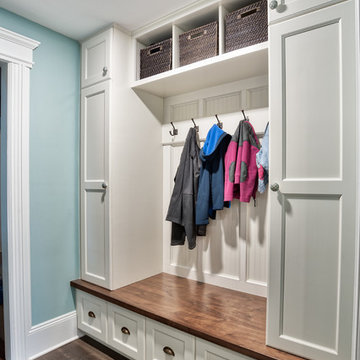
This functional mudroom has storage for each member of the family. Storage baskets above and cabinets from floor to ceiling for optimal use of the space.
Photos by Chris Veith

Прихожая кантри. Шкаф с зеркалами, Mister Doors, зеркало в красивой раме.
Стильный дизайн: узкая прихожая среднего размера в стиле кантри с бежевыми стенами, полом из керамической плитки, одностворчатой входной дверью, коричневой входной дверью, синим полом, деревянным потолком и деревянными стенами - последний тренд
Стильный дизайн: узкая прихожая среднего размера в стиле кантри с бежевыми стенами, полом из керамической плитки, одностворчатой входной дверью, коричневой входной дверью, синим полом, деревянным потолком и деревянными стенами - последний тренд
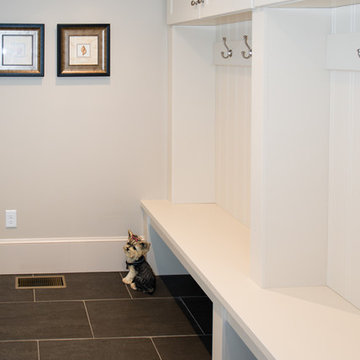
Photo: Phil Melo
Design: Kitchen and Bath Details
Стильный дизайн: тамбур среднего размера в стиле кантри с белыми стенами, полом из керамической плитки, одностворчатой входной дверью и черной входной дверью - последний тренд
Стильный дизайн: тамбур среднего размера в стиле кантри с белыми стенами, полом из керамической плитки, одностворчатой входной дверью и черной входной дверью - последний тренд
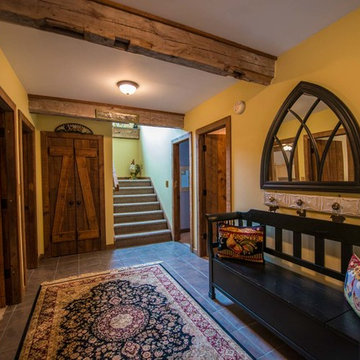
Свежая идея для дизайна: узкая прихожая среднего размера в стиле кантри с желтыми стенами и полом из керамической плитки - отличное фото интерьера
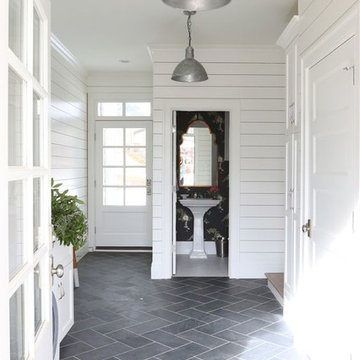
Come to DeHaan Floor Covering to see more tile samples!
На фото: тамбур в стиле кантри с белыми стенами, полом из керамической плитки, одностворчатой входной дверью и белой входной дверью с
На фото: тамбур в стиле кантри с белыми стенами, полом из керамической плитки, одностворчатой входной дверью и белой входной дверью с
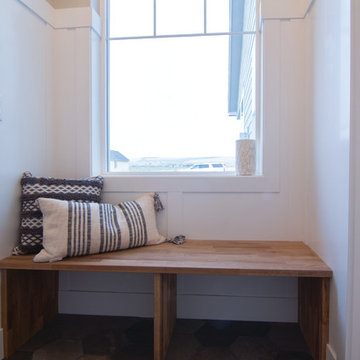
Becky Pospical
Идея дизайна: маленький тамбур в стиле кантри с бежевыми стенами, полом из керамической плитки, коричневым полом, одностворчатой входной дверью и красной входной дверью для на участке и в саду
Идея дизайна: маленький тамбур в стиле кантри с бежевыми стенами, полом из керамической плитки, коричневым полом, одностворчатой входной дверью и красной входной дверью для на участке и в саду
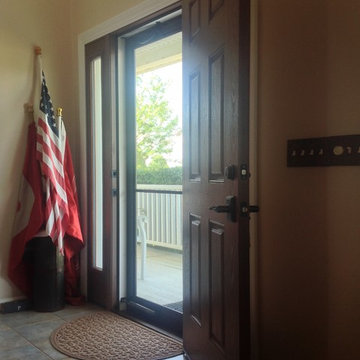
This full view ProVia storm door with a balance bar provides fantastic breezes and is made to withstand the harsh Ohio winters. The full view sidelites improve light transmission as well
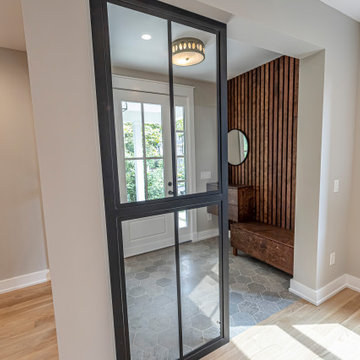
This beautiful foyer features built-ins from our fabrication shop as well as industrial metal glass partitions based on a beautiful hexagon tile floor

The mudroom was strategically located off of the drive aisle to drop off children and their belongings before parking the car in the car in the detached garage at the property's rear. Backpacks, coats, shoes, and key storage allow the rest of the house to remain clutter free.
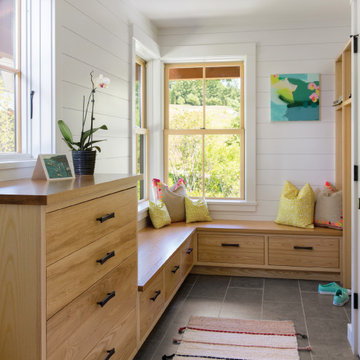
Идея дизайна: тамбур в стиле кантри с белыми стенами, полом из керамической плитки и серым полом
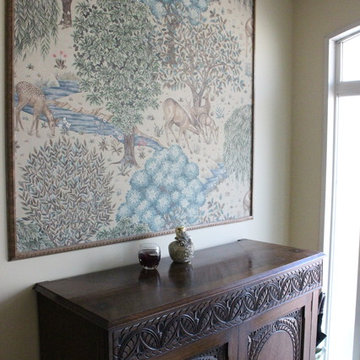
M'S FACTORY
На фото: вестибюль среднего размера в стиле кантри с белыми стенами и полом из керамической плитки
На фото: вестибюль среднего размера в стиле кантри с белыми стенами и полом из керамической плитки
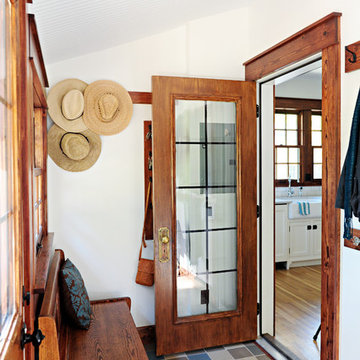
Like most of our projects, we can't gush about this reno—a new kitchen and mudroom, ensuite closet and pantry—without gushing about the people who live there. The best projects, we always say, are the ones in which client, contractor and design team are all present throughout, conception to completion, each bringing their particular expertise to the table and forming a cohesive, trustworthy team that is mutually invested in a smooth and successful process. They listen to each other, give the benefit of the doubt to each other, do what they say they'll do. This project exemplified that kind of team, and it shows in the results.
Most obvious is the opening up of the kitchen to the dining room, decompartmentalizing somewhat a century-old bungalow that was originally quite purposefully compartmentalized. As a result, the kitchen had to become a place one wanted to see clear through from the front door. Inset cabinets and carefully selected details make the functional heart of the house equal in elegance to the more "public" gathering spaces, with their craftsman depth and detail. An old back porch was converted to interior space, creating a mudroom and a much-needed ensuite walk-in closet. A new, larger deck went on: Phase One of an extensive design for outdoor living, that we all hope will be realized over the next few years. Finally, a duplicative back stairwell was repurposed into a walk-in pantry.
Modernizing often means opening spaces up for more casual living and entertaining, and/or making better use of dead space. In this re-conceptualized old house, we did all of that, creating a back-of-the-house that is now bright and cheerful and new, while carefully incorporating meaningful vintage and personal elements.
The best result of all: the clients are thrilled. And everyone who went in to the project came out of it friends.
Contractor: Stumpner Building Services
Cabinetry: Stoll’s Woodworking
Photographer: Gina Rogers

A delightful project bringing original features back to life with refurbishment to encaustic floor and decor to complement to create a stylish, working home.
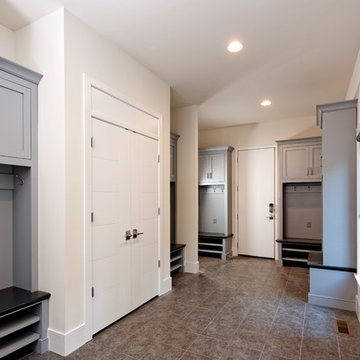
Источник вдохновения для домашнего уюта: тамбур в стиле кантри с полом из керамической плитки, одностворчатой входной дверью и серым полом
Прихожая в стиле кантри с полом из керамической плитки – фото дизайна интерьера
9