Прихожая со шкафом для обуви с белыми стенами – фото дизайна интерьера
Сортировать:
Бюджет
Сортировать:Популярное за сегодня
101 - 120 из 709 фото
1 из 3

Dutch door leading into mudroom.
Photographer: Rob Karosis
Свежая идея для дизайна: большой тамбур со шкафом для обуви в стиле кантри с белыми стенами, голландской входной дверью, черной входной дверью и черным полом - отличное фото интерьера
Свежая идея для дизайна: большой тамбур со шкафом для обуви в стиле кантри с белыми стенами, голландской входной дверью, черной входной дверью и черным полом - отличное фото интерьера
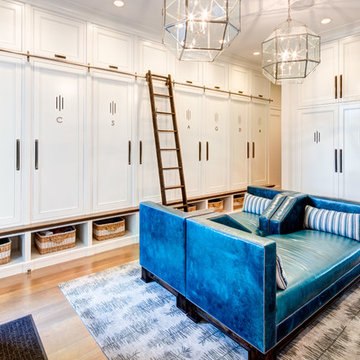
Alan Blakely
На фото: огромный тамбур со шкафом для обуви в стиле неоклассика (современная классика) с белыми стенами, паркетным полом среднего тона, одностворчатой входной дверью, входной дверью из темного дерева и коричневым полом с
На фото: огромный тамбур со шкафом для обуви в стиле неоклассика (современная классика) с белыми стенами, паркетным полом среднего тона, одностворчатой входной дверью, входной дверью из темного дерева и коричневым полом с
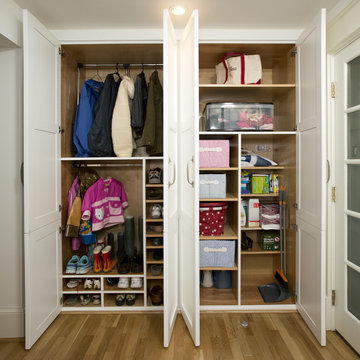
Greg Hadley Photography
Пример оригинального дизайна: тамбур среднего размера со шкафом для обуви в стиле неоклассика (современная классика) с белыми стенами и светлым паркетным полом
Пример оригинального дизайна: тамбур среднего размера со шкафом для обуви в стиле неоклассика (современная классика) с белыми стенами и светлым паркетным полом

На фото: огромный тамбур со шкафом для обуви в стиле кантри с белыми стенами, светлым паркетным полом и бежевым полом с

The client’s brief was to create a space reminiscent of their beloved downtown Chicago industrial loft, in a rural farm setting, while incorporating their unique collection of vintage and architectural salvage. The result is a custom designed space that blends life on the farm with an industrial sensibility.
The new house is located on approximately the same footprint as the original farm house on the property. Barely visible from the road due to the protection of conifer trees and a long driveway, the house sits on the edge of a field with views of the neighbouring 60 acre farm and creek that runs along the length of the property.
The main level open living space is conceived as a transparent social hub for viewing the landscape. Large sliding glass doors create strong visual connections with an adjacent barn on one end and a mature black walnut tree on the other.
The house is situated to optimize views, while at the same time protecting occupants from blazing summer sun and stiff winter winds. The wall to wall sliding doors on the south side of the main living space provide expansive views to the creek, and allow for breezes to flow throughout. The wrap around aluminum louvered sun shade tempers the sun.
The subdued exterior material palette is defined by horizontal wood siding, standing seam metal roofing and large format polished concrete blocks.
The interiors were driven by the owners’ desire to have a home that would properly feature their unique vintage collection, and yet have a modern open layout. Polished concrete floors and steel beams on the main level set the industrial tone and are paired with a stainless steel island counter top, backsplash and industrial range hood in the kitchen. An old drinking fountain is built-in to the mudroom millwork, carefully restored bi-parting doors frame the library entrance, and a vibrant antique stained glass panel is set into the foyer wall allowing diffused coloured light to spill into the hallway. Upstairs, refurbished claw foot tubs are situated to view the landscape.
The double height library with mezzanine serves as a prominent feature and quiet retreat for the residents. The white oak millwork exquisitely displays the homeowners’ vast collection of books and manuscripts. The material palette is complemented by steel counter tops, stainless steel ladder hardware and matte black metal mezzanine guards. The stairs carry the same language, with white oak open risers and stainless steel woven wire mesh panels set into a matte black steel frame.
The overall effect is a truly sublime blend of an industrial modern aesthetic punctuated by personal elements of the owners’ storied life.
Photography: James Brittain
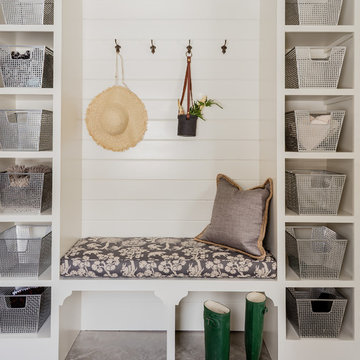
Свежая идея для дизайна: тамбур со шкафом для обуви в морском стиле с белыми стенами, бетонным полом и серым полом - отличное фото интерьера

Reagen Taylor
На фото: маленький тамбур со шкафом для обуви в стиле ретро с белыми стенами, паркетным полом среднего тона, одностворчатой входной дверью и входной дверью из дерева среднего тона для на участке и в саду с
На фото: маленький тамбур со шкафом для обуви в стиле ретро с белыми стенами, паркетным полом среднего тона, одностворчатой входной дверью и входной дверью из дерева среднего тона для на участке и в саду с
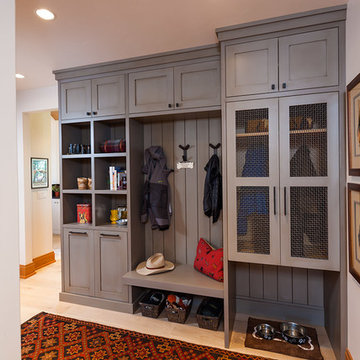
Пример оригинального дизайна: большой тамбур со шкафом для обуви в стиле рустика с белыми стенами и светлым паркетным полом
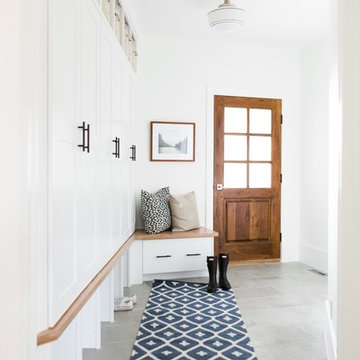
Shop the Look, See the Photo Tour here: https://www.studio-mcgee.com/search?q=Riverbottoms+remodel
Watch the Webisode:
https://www.youtube.com/playlist?list=PLFvc6K0dvK3camdK1QewUkZZL9TL9kmgy
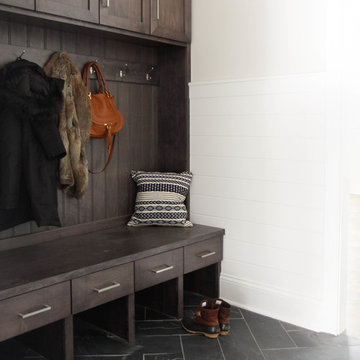
На фото: большой тамбур со шкафом для обуви в стиле неоклассика (современная классика) с белыми стенами, полом из сланца и черным полом с
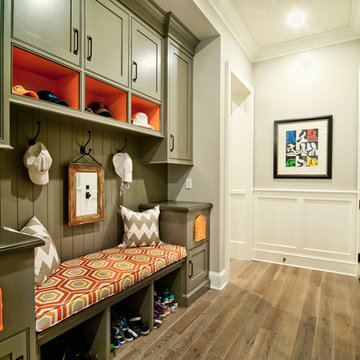
http://belairphotography.com/contact.html
Идея дизайна: прихожая со шкафом для обуви в классическом стиле с белыми стенами и паркетным полом среднего тона
Идея дизайна: прихожая со шкафом для обуви в классическом стиле с белыми стенами и паркетным полом среднего тона
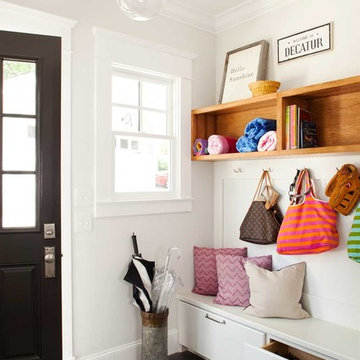
Jeff Herr
Идея дизайна: маленький тамбур со шкафом для обуви в стиле неоклассика (современная классика) с белыми стенами, темным паркетным полом, одностворчатой входной дверью и черной входной дверью для на участке и в саду
Идея дизайна: маленький тамбур со шкафом для обуви в стиле неоклассика (современная классика) с белыми стенами, темным паркетным полом, одностворчатой входной дверью и черной входной дверью для на участке и в саду
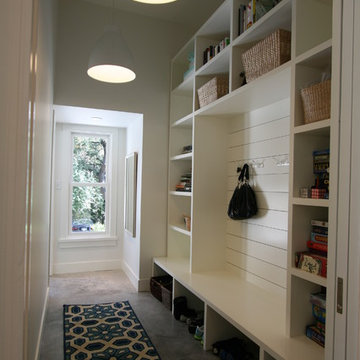
This bench was design without a bottom, so that you cuold just kick off your shoes
Project with Sructural Environmental
Свежая идея для дизайна: тамбур со шкафом для обуви в современном стиле с белыми стенами - отличное фото интерьера
Свежая идея для дизайна: тамбур со шкафом для обуви в современном стиле с белыми стенами - отличное фото интерьера
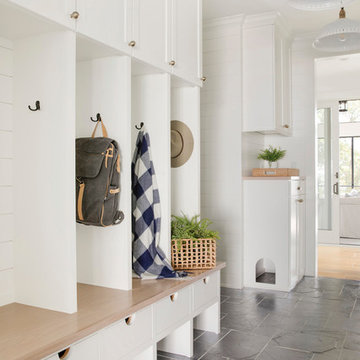
На фото: тамбур со шкафом для обуви в стиле кантри с белыми стенами и черным полом с

Distinctive detailing and craftsmanship make this custom mudroom both a welcoming entry and a functional drop zone for backpacks, muddy boots, keys and mail. Shoe drawers fitted with metal mesh allow air to circulate and a custom upholstered cushion in wool windowpane plaid provides a comfortable seat. Leather cabinet pulls, woven wool baskets and lots of Shaker wall pegs make this mudroom a practical standout.
Photography: Stacy Zarin Goldberg
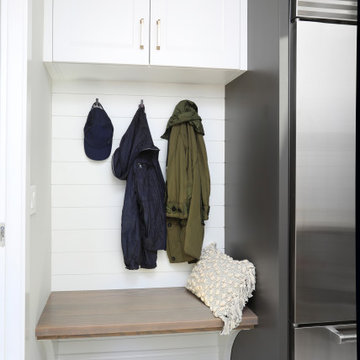
A mudroom carved out of a niche in a kitchen, The oak bench provides much needed seating for putting on boots or shoes or stashing a bag. The upper white cabinets provide storage for off season items and hooks for coats give a place for everything.
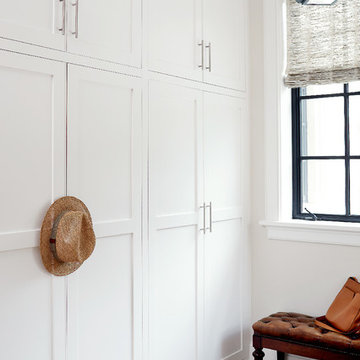
Stacey Van Berkel
Источник вдохновения для домашнего уюта: тамбур со шкафом для обуви в классическом стиле с белыми стенами и полом из травертина
Источник вдохновения для домашнего уюта: тамбур со шкафом для обуви в классическом стиле с белыми стенами и полом из травертина
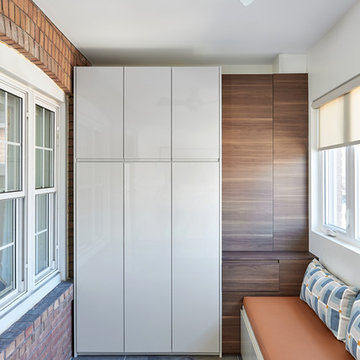
Our client desperately needed storage at the entrance, but the house was long and narrow with little room to steal from for the front entry. So we extended the front entry onto the front porch by creating an enclosed mudroom with beautiful built-in storage. The other main objective was to add a large window in order to still allow natural light to filter into the original part of the house. We adding more deep storage below the window which houses lots of shoes and other items yet also offers a spot to put these shoes on.
Photographer: Stephani Buchman
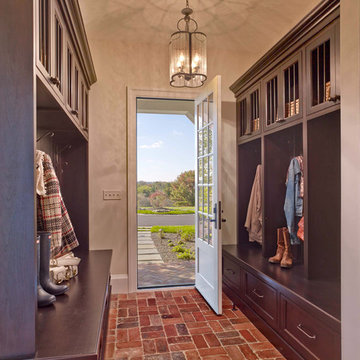
На фото: тамбур среднего размера со шкафом для обуви в стиле кантри с белыми стенами, кирпичным полом, одностворчатой входной дверью и стеклянной входной дверью
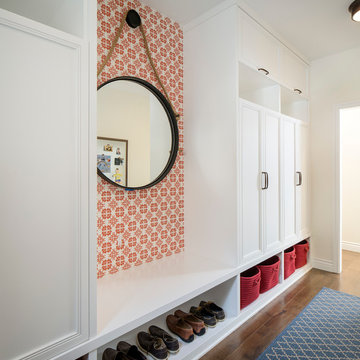
Chipper Hatter
Стильный дизайн: большой тамбур со шкафом для обуви в стиле неоклассика (современная классика) с паркетным полом среднего тона и белыми стенами - последний тренд
Стильный дизайн: большой тамбур со шкафом для обуви в стиле неоклассика (современная классика) с паркетным полом среднего тона и белыми стенами - последний тренд
Прихожая со шкафом для обуви с белыми стенами – фото дизайна интерьера
6