Прихожая со шкафом для обуви с белыми стенами – фото дизайна интерьера
Сортировать:
Бюджет
Сортировать:Популярное за сегодня
61 - 80 из 709 фото
1 из 3
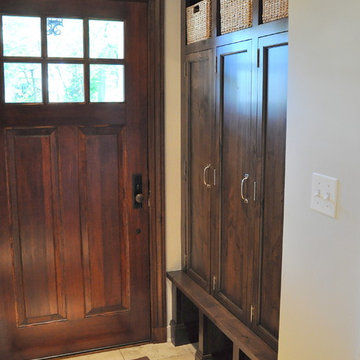
Kitchen remodel which included a butlers pantry, eating area, and rear entry with cubbies. Painted and stained cabinets, throughout. Farmhouse sink, leaded glass, antique mirror, granite, marble and wood countertops.
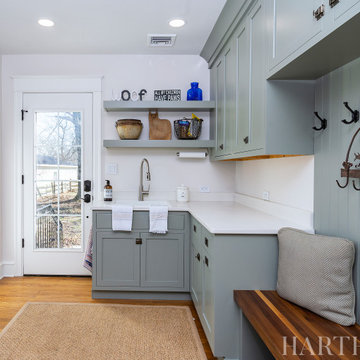
Идея дизайна: тамбур среднего размера со шкафом для обуви в стиле кантри с белыми стенами, паркетным полом среднего тона, одностворчатой входной дверью, белой входной дверью и коричневым полом
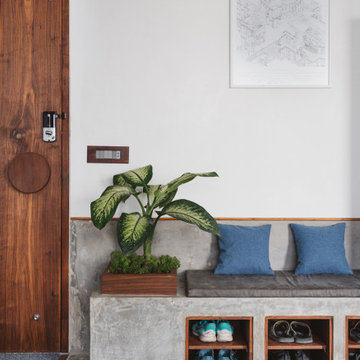
Пример оригинального дизайна: прихожая со шкафом для обуви в современном стиле с белыми стенами, бетонным полом, входной дверью из дерева среднего тона и серым полом
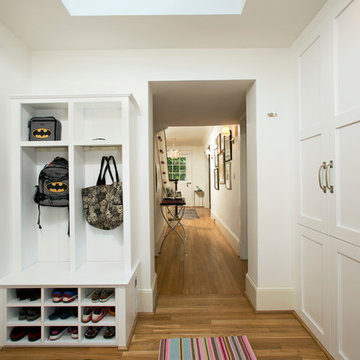
Greg Hadley Photography
На фото: тамбур среднего размера со шкафом для обуви в стиле неоклассика (современная классика) с белыми стенами, одностворчатой входной дверью, серой входной дверью и светлым паркетным полом с
На фото: тамбур среднего размера со шкафом для обуви в стиле неоклассика (современная классика) с белыми стенами, одностворчатой входной дверью, серой входной дверью и светлым паркетным полом с
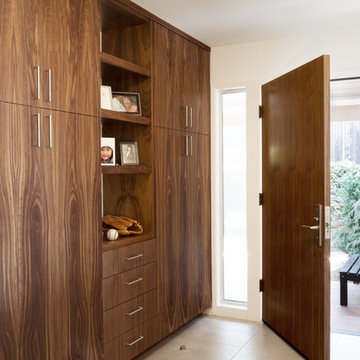
Walnut cabinets were designed and installed for the entry way, so that each family member would have their own storage. A new ribbed glass sidelight and walnut veneer front door were installed. Light grey floor tiles balanced the composition
photography by adam rouse
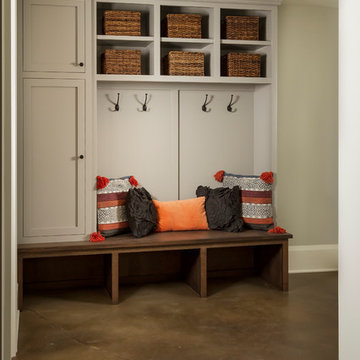
Photo by Seth Hannula
Стильный дизайн: тамбур среднего размера со шкафом для обуви в стиле неоклассика (современная классика) с белыми стенами, бетонным полом и серым полом - последний тренд
Стильный дизайн: тамбур среднего размера со шкафом для обуви в стиле неоклассика (современная классика) с белыми стенами, бетонным полом и серым полом - последний тренд
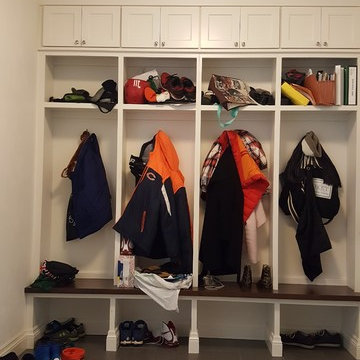
Mark Shew
Стильный дизайн: маленький тамбур со шкафом для обуви в современном стиле с белыми стенами и темным паркетным полом для на участке и в саду - последний тренд
Стильный дизайн: маленький тамбур со шкафом для обуви в современном стиле с белыми стенами и темным паркетным полом для на участке и в саду - последний тренд
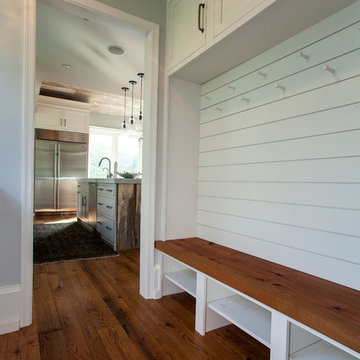
A new mudroom through the barn door on the left took over space from the previous kitchen and now allows the homeowners to easily bring in groceries from their car. Coat hooks and shoe storage were added to create a convenient place to drop belongings as they walk in the door.
Photography by Alicia's Art, LLC
RUDLOFF Custom Builders, is a residential construction company that connects with clients early in the design phase to ensure every detail of your project is captured just as you imagined. RUDLOFF Custom Builders will create the project of your dreams that is executed by on-site project managers and skilled craftsman, while creating lifetime client relationships that are build on trust and integrity.
We are a full service, certified remodeling company that covers all of the Philadelphia suburban area including West Chester, Gladwynne, Malvern, Wayne, Haverford and more.
As a 6 time Best of Houzz winner, we look forward to working with you on your next project.
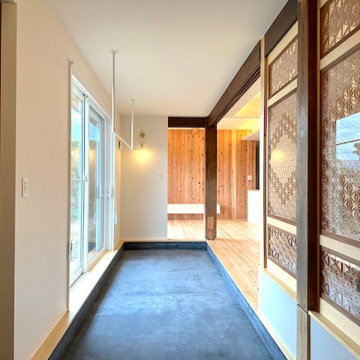
墨モルタル仕上げの広い玄関土間。
На фото: узкая прихожая среднего размера со шкафом для обуви с белыми стенами, одностворчатой входной дверью, входной дверью из дерева среднего тона, черным полом, потолком с обоями и обоями на стенах
На фото: узкая прихожая среднего размера со шкафом для обуви с белыми стенами, одностворчатой входной дверью, входной дверью из дерева среднего тона, черным полом, потолком с обоями и обоями на стенах
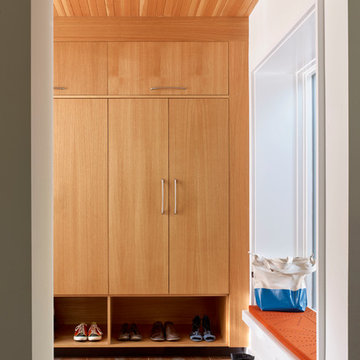
The welcoming, spacious entry at the Waverley St residence features a a full wall of built-in, custom cabinets for storing coats and shoes. A window seat offers convenient seating for family and friends.
Cesar Rubio Photography
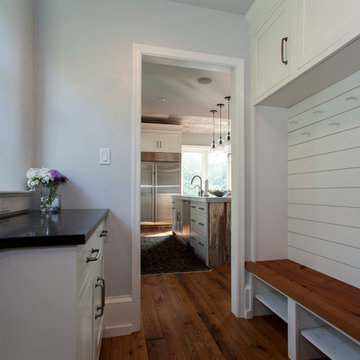
A new mudroom through the barn door on the left took over space from the previous kitchen and now allows the homeowners to easily bring in groceries from their car. Coat hooks and shoe storage were added to create a convenient place to drop belongings as they walk in the door.
Photography by Alicia's Art, LLC
RUDLOFF Custom Builders, is a residential construction company that connects with clients early in the design phase to ensure every detail of your project is captured just as you imagined. RUDLOFF Custom Builders will create the project of your dreams that is executed by on-site project managers and skilled craftsman, while creating lifetime client relationships that are build on trust and integrity.
We are a full service, certified remodeling company that covers all of the Philadelphia suburban area including West Chester, Gladwynne, Malvern, Wayne, Haverford and more.
As a 6 time Best of Houzz winner, we look forward to working with you on your next project.
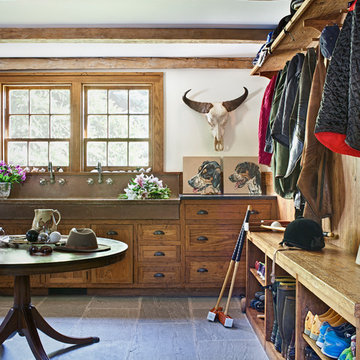
На фото: тамбур со шкафом для обуви в стиле кантри с белыми стенами и полом из сланца с
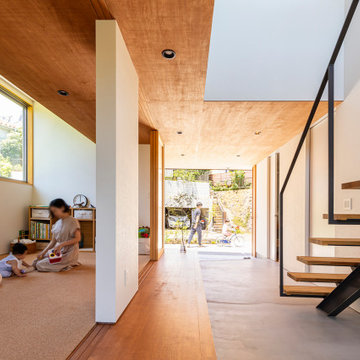
Стильный дизайн: прихожая со шкафом для обуви с белыми стенами, бетонным полом, раздвижной входной дверью, серым полом, деревянным потолком и обоями на стенах - последний тренд
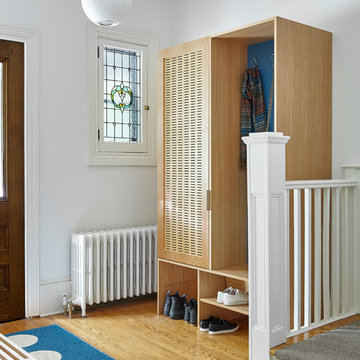
Photos by Valerie Wilcox
На фото: фойе среднего размера со шкафом для обуви в скандинавском стиле с белыми стенами, светлым паркетным полом, одностворчатой входной дверью, входной дверью из темного дерева и бежевым полом
На фото: фойе среднего размера со шкафом для обуви в скандинавском стиле с белыми стенами, светлым паркетным полом, одностворчатой входной дверью, входной дверью из темного дерева и бежевым полом
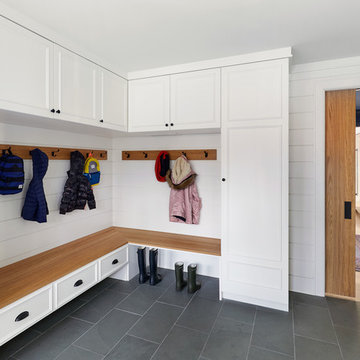
Стильный дизайн: большой тамбур со шкафом для обуви в стиле кантри с белыми стенами, полом из керамогранита и серым полом - последний тренд
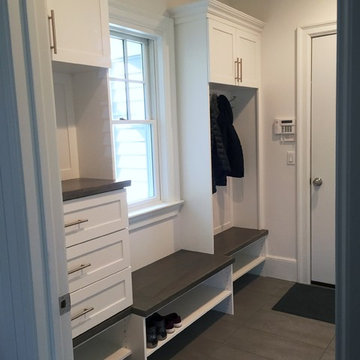
Пример оригинального дизайна: огромный тамбур со шкафом для обуви в стиле неоклассика (современная классика) с белыми стенами, паркетным полом среднего тона, одностворчатой входной дверью и серым полом
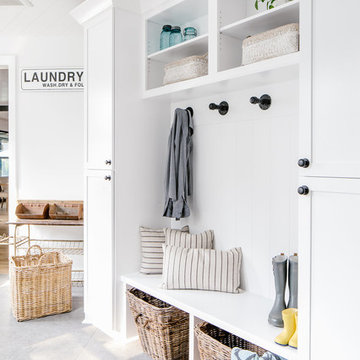
Пример оригинального дизайна: тамбур со шкафом для обуви в стиле кантри с белыми стенами и серым полом
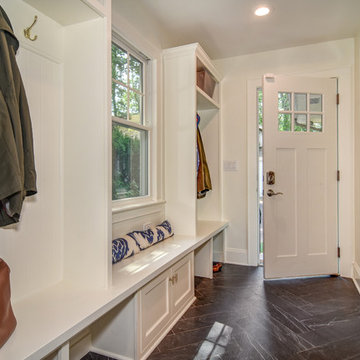
This first floor remodel and addition made use of an underutilized front room to create a larger dining room open to the kitchen. A small rear addition was built to provide a new entry and mudroom as well as a relocated powder room. AMA Contracting, Tom Iapicco Cabinets, In House photography.
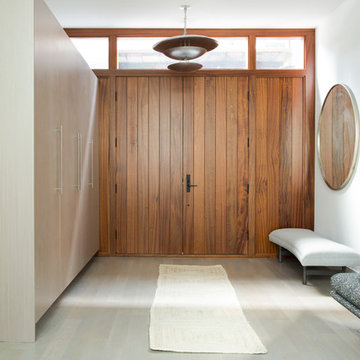
Madeline Tolle
На фото: узкая прихожая со шкафом для обуви в современном стиле с белыми стенами, светлым паркетным полом, одностворчатой входной дверью, входной дверью из темного дерева и бежевым полом с
На фото: узкая прихожая со шкафом для обуви в современном стиле с белыми стенами, светлым паркетным полом, одностворчатой входной дверью, входной дверью из темного дерева и бежевым полом с

Photo: Rachel Loewen © 2019 Houzz
Источник вдохновения для домашнего уюта: тамбур со шкафом для обуви в скандинавском стиле с белыми стенами, серым полом и панелями на части стены
Источник вдохновения для домашнего уюта: тамбур со шкафом для обуви в скандинавском стиле с белыми стенами, серым полом и панелями на части стены
Прихожая со шкафом для обуви с белыми стенами – фото дизайна интерьера
4