Прихожая со шкафом для обуви с белыми стенами – фото дизайна интерьера
Сортировать:
Бюджет
Сортировать:Популярное за сегодня
141 - 160 из 709 фото
1 из 3
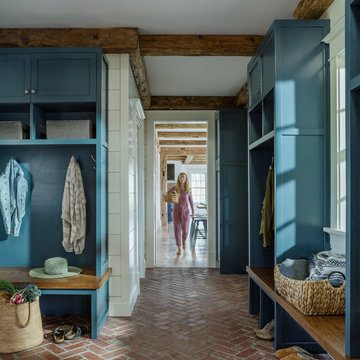
A warm and inviting mudroom and entry area with herringbone brick flooring, blue cubbies and white shiplap wood wall covering.
На фото: маленький тамбур со шкафом для обуви в классическом стиле с белыми стенами, кирпичным полом, голландской входной дверью, белой входной дверью и красным полом для на участке и в саду с
На фото: маленький тамбур со шкафом для обуви в классическом стиле с белыми стенами, кирпичным полом, голландской входной дверью, белой входной дверью и красным полом для на участке и в саду с

Our custom mudroom with this perfectly sized dog crate was created for the Homeowner's specific lifestyle, professionals who work all day, but love running and being in the outdoors during the off-hours. Closed pantry storage allows for a clean and classic look while holding everything needed for skiing, biking, running, and field hockey. Even Gus approves!

Part height millwork floats in the space to define an entry-way, provide storage, and frame views into the rooms beyond. The millwork, along with a changes in flooring material, and in elevation, mark the foyer as distinct from the rest of the house.
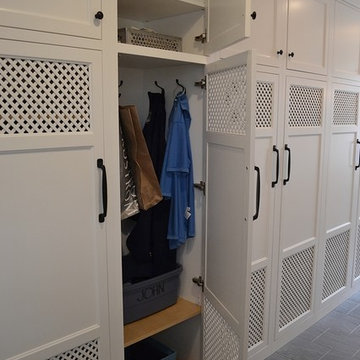
Here's a detail of the mudroom locker cabinets.
Chris Marshall
На фото: большой тамбур со шкафом для обуви в стиле неоклассика (современная классика) с белыми стенами и полом из сланца
На фото: большой тамбур со шкафом для обуви в стиле неоклассика (современная классика) с белыми стенами и полом из сланца
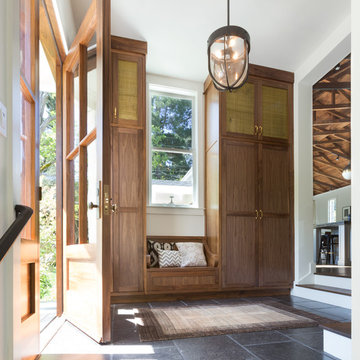
David Duncan Livingston
Источник вдохновения для домашнего уюта: вестибюль со шкафом для обуви в стиле неоклассика (современная классика) с белыми стенами, одностворчатой входной дверью и входной дверью из дерева среднего тона
Источник вдохновения для домашнего уюта: вестибюль со шкафом для обуви в стиле неоклассика (современная классика) с белыми стенами, одностворчатой входной дверью и входной дверью из дерева среднего тона
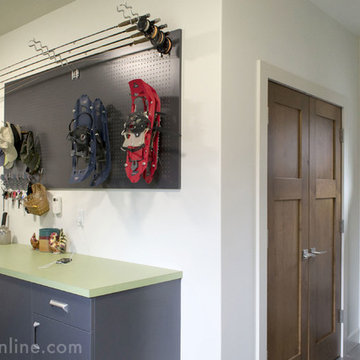
Margaret Ferrec
Пример оригинального дизайна: тамбур среднего размера со шкафом для обуви в современном стиле с белыми стенами
Пример оригинального дизайна: тамбур среднего размера со шкафом для обуви в современном стиле с белыми стенами
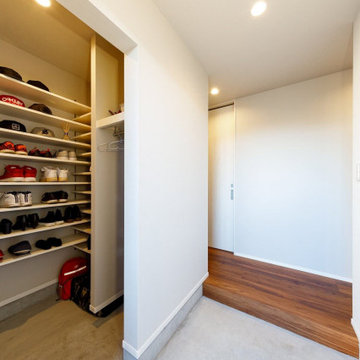
たっぷりと靴が収納できる土間収納を設けた玄関。シンプル&機能的。
Пример оригинального дизайна: маленький тамбур со шкафом для обуви в стиле лофт с белыми стенами, бетонным полом, серым полом, потолком с обоями и обоями на стенах для на участке и в саду
Пример оригинального дизайна: маленький тамбур со шкафом для обуви в стиле лофт с белыми стенами, бетонным полом, серым полом, потолком с обоями и обоями на стенах для на участке и в саду
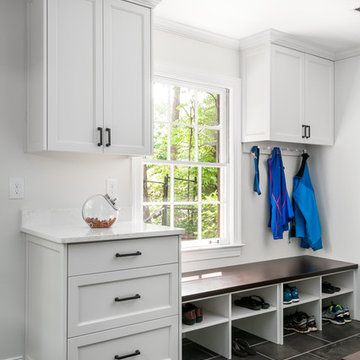
Источник вдохновения для домашнего уюта: большой тамбур со шкафом для обуви в стиле неоклассика (современная классика) с белыми стенами и серым полом
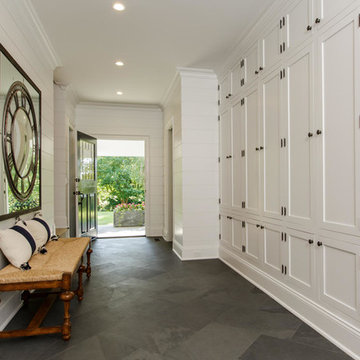
Mud room with built in lockers.
На фото: большой тамбур со шкафом для обуви в морском стиле с белыми стенами, одностворчатой входной дверью, черной входной дверью и серым полом
На фото: большой тамбур со шкафом для обуви в морском стиле с белыми стенами, одностворчатой входной дверью, черной входной дверью и серым полом
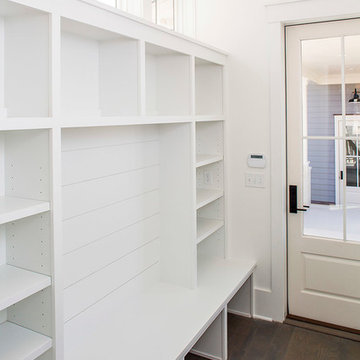
Matthew Scott Photographer, Inc
Стильный дизайн: маленький тамбур со шкафом для обуви в морском стиле с белыми стенами, паркетным полом среднего тона и одностворчатой входной дверью для на участке и в саду - последний тренд
Стильный дизайн: маленький тамбур со шкафом для обуви в морском стиле с белыми стенами, паркетным полом среднего тона и одностворчатой входной дверью для на участке и в саду - последний тренд
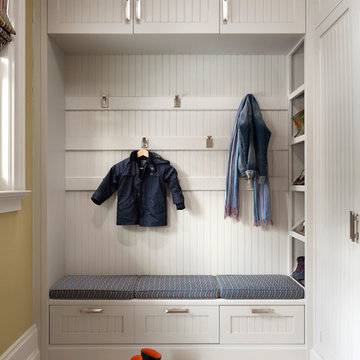
Design: Principles Design Studio Inc
Photo Credit: Barry MacKenzie @SevenImageGroup
Свежая идея для дизайна: тамбур со шкафом для обуви в классическом стиле с белыми стенами - отличное фото интерьера
Свежая идея для дизайна: тамбур со шкафом для обуви в классическом стиле с белыми стенами - отличное фото интерьера
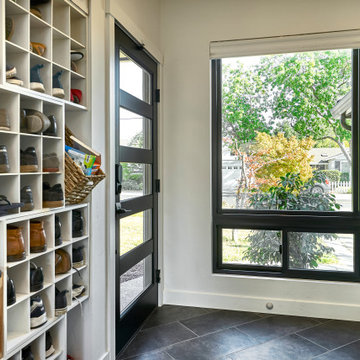
A five panel glass door gives access to this bright and open entry. Shoe storage just inside the front door encourages family and friends to kindly remove their shoes upon entering.
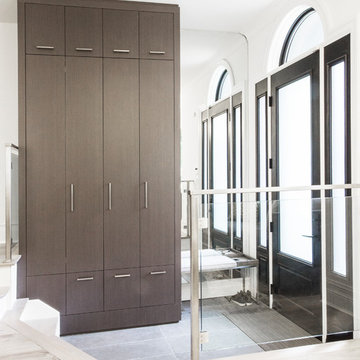
Custom storage cabinets create a space for coat and shoes and much more. Combination of cabinets and drawers provide efficient ways to keep organized. The addition of a large scale wall mirror reflects the space and light, brightening up the space even more.
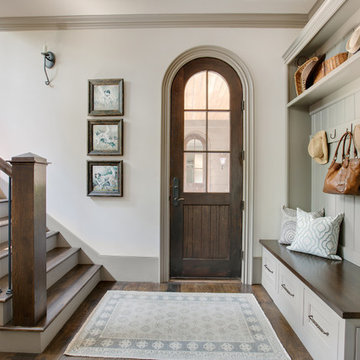
Even the side entry of this stately mountain home provides a peek at its sophisticated, traditional style.
Ivory plaster walls and ceiling frame the room, which has been trimmed in rich grey. Built-in cabinets in the same gray offer a spot to put on shoes, drop bags or stash essential items. Hats, coats and umbrellas can be hung on iron hooks that coordinate with the drawer hardware. Walnut-stained hardwood flooring climbs the stairs leading the way to the second level. The handrail and chunky newel are stained the same rich dark brown as the entry’s door and bench seat top. Iron balusters coordinate with the wall sconce providing depth and contrast. A round window at the landing punches light into the staircase and tempts a quick look. Topping the floors is a flat weave rug in a palette of almond, charcoal and beige. The rug softens the space as do the aqua, cream, taupe and ecru graphic print throw pillows. A trio of framed hunting dog paintings brings pops of turquoise and is a reminder of the natural views just outside.
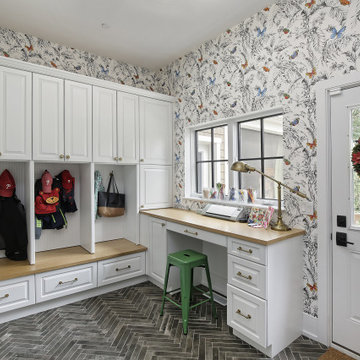
На фото: тамбур среднего размера со шкафом для обуви в стиле неоклассика (современная классика) с белыми стенами, темным паркетным полом, одностворчатой входной дверью, входной дверью из темного дерева и коричневым полом
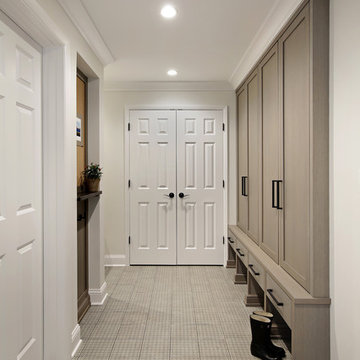
На фото: большой тамбур со шкафом для обуви в стиле неоклассика (современная классика) с белыми стенами, полом из керамогранита и бежевым полом
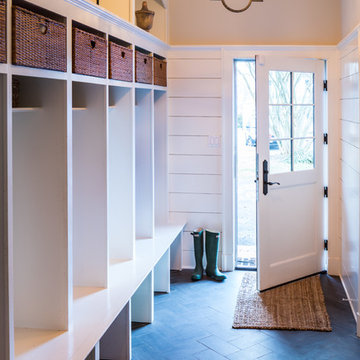
Clean & inviting mudroom entry space with ample storage , shiplap walls and crisp herringbone floors.
Свежая идея для дизайна: тамбур среднего размера со шкафом для обуви в классическом стиле с белыми стенами, полом из сланца, одностворчатой входной дверью, белой входной дверью и серым полом - отличное фото интерьера
Свежая идея для дизайна: тамбур среднего размера со шкафом для обуви в классическом стиле с белыми стенами, полом из сланца, одностворчатой входной дверью, белой входной дверью и серым полом - отличное фото интерьера
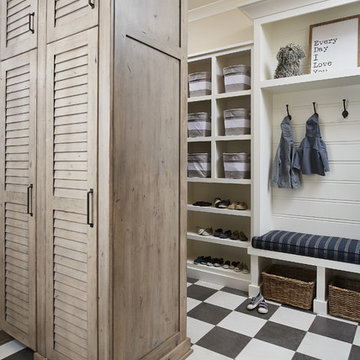
Photographer: Ashley Avila Photography
Builder: Colonial Builders - Tim Schollart
Interior Designer: Laura Davidson
This large estate house was carefully crafted to compliment the rolling hillsides of the Midwest. Horizontal board & batten facades are sheltered by long runs of hipped roofs and are divided down the middle by the homes singular gabled wall. At the foyer, this gable takes the form of a classic three-part archway.
Going through the archway and into the interior, reveals a stunning see-through fireplace surround with raised natural stone hearth and rustic mantel beams. Subtle earth-toned wall colors, white trim, and natural wood floors serve as a perfect canvas to showcase patterned upholstery, black hardware, and colorful paintings. The kitchen and dining room occupies the space to the left of the foyer and living room and is connected to two garages through a more secluded mudroom and half bath. Off to the rear and adjacent to the kitchen is a screened porch that features a stone fireplace and stunning sunset views.
Occupying the space to the right of the living room and foyer is an understated master suite and spacious study featuring custom cabinets with diagonal bracing. The master bedroom’s en suite has a herringbone patterned marble floor, crisp white custom vanities, and access to a his and hers dressing area.
The four upstairs bedrooms are divided into pairs on either side of the living room balcony. Downstairs, the terraced landscaping exposes the family room and refreshment area to stunning views of the rear yard. The two remaining bedrooms in the lower level each have access to an en suite bathroom.
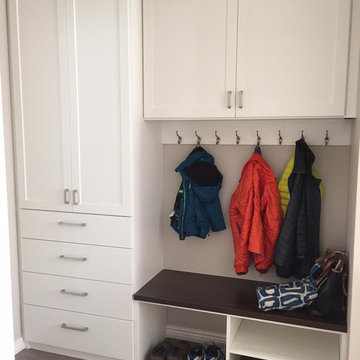
Drawers, cabinets and hooks for each family member. A seating bench to stop and take a minute to put on your shoes is the best feature!
На фото: маленький тамбур со шкафом для обуви в стиле неоклассика (современная классика) с белыми стенами и полом из керамогранита для на участке и в саду с
На фото: маленький тамбур со шкафом для обуви в стиле неоклассика (современная классика) с белыми стенами и полом из керамогранита для на участке и в саду с
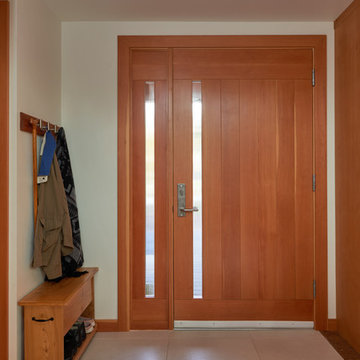
Photography by Dale Lang
Стильный дизайн: фойе среднего размера со шкафом для обуви в современном стиле с белыми стенами, полом из керамической плитки, одностворчатой входной дверью и входной дверью из дерева среднего тона - последний тренд
Стильный дизайн: фойе среднего размера со шкафом для обуви в современном стиле с белыми стенами, полом из керамической плитки, одностворчатой входной дверью и входной дверью из дерева среднего тона - последний тренд
Прихожая со шкафом для обуви с белыми стенами – фото дизайна интерьера
8