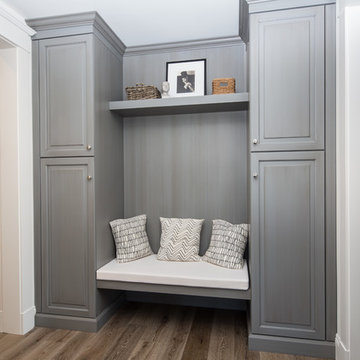Прихожая со шкафом для обуви с белыми стенами – фото дизайна интерьера
Сортировать:
Бюджет
Сортировать:Популярное за сегодня
161 - 180 из 709 фото
1 из 3
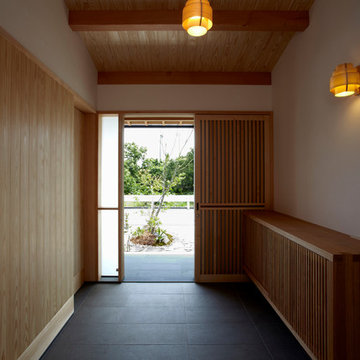
エントランスの紅葉が目隠しにも
На фото: узкая прихожая со шкафом для обуви в восточном стиле с белыми стенами, раздвижной входной дверью, паркетным полом среднего тона, входной дверью из светлого дерева и бежевым полом
На фото: узкая прихожая со шкафом для обуви в восточном стиле с белыми стенами, раздвижной входной дверью, паркетным полом среднего тона, входной дверью из светлого дерева и бежевым полом
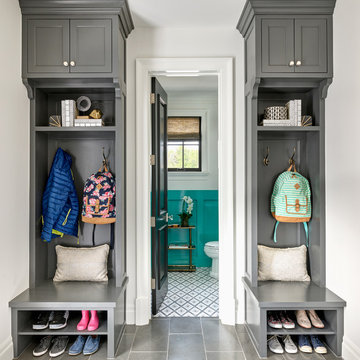
DeCesare Design Group
Werner Segarra Photography, Inc.
Стильный дизайн: тамбур со шкафом для обуви в классическом стиле с белыми стенами и серым полом - последний тренд
Стильный дизайн: тамбур со шкафом для обуви в классическом стиле с белыми стенами и серым полом - последний тренд
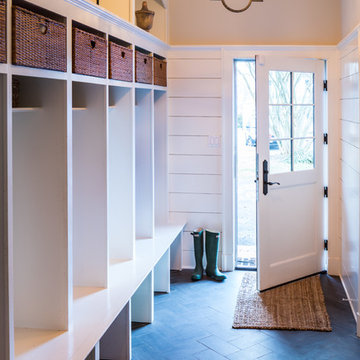
Clean & inviting mudroom entry space with ample storage , shiplap walls and crisp herringbone floors.
Свежая идея для дизайна: тамбур среднего размера со шкафом для обуви в классическом стиле с белыми стенами, полом из сланца, одностворчатой входной дверью, белой входной дверью и серым полом - отличное фото интерьера
Свежая идея для дизайна: тамбур среднего размера со шкафом для обуви в классическом стиле с белыми стенами, полом из сланца, одностворчатой входной дверью, белой входной дверью и серым полом - отличное фото интерьера
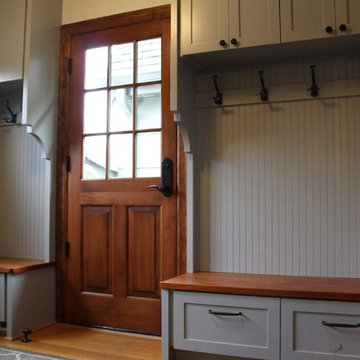
The new cabinets offer a wood seat made of mahogany to match the door and new desk space. The drawers under the bench seats offer pull out shoe storage. Curved cabinet pulls in oil bronze made for an easy grip for opening and closing. The cabinets above offer extra storage for necessities. Double coat hooks were also necessary for holding jackets and bags. The painted bead board back adds character and style to finish off the cabinets.
Photography by : Blake Mahon
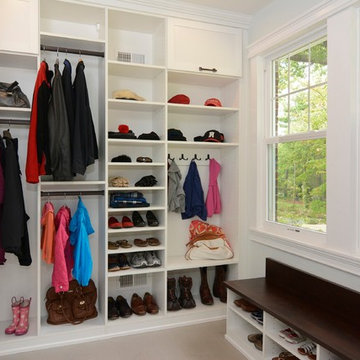
Barnett Design Build transformed part of a long, narrow sunroom into a much-needed mudroom for this 1920s home. Located right off of the driveway, this space has plenty of storage for coats, hats, and bags, as well as a place to sit and put on your shoes. An enclosed cabinet holds the vacuum and mops, keeping everything neat and in its place. Construction by MACSContracting of Bloomfield, NJ. Smart home technology by Total Home. Photo by Greg Martz.

Architectural advisement, Interior Design, Custom Furniture Design & Art Curation by Chango & Co.
Architecture by Crisp Architects
Construction by Structure Works Inc.
Photography by Sarah Elliott
See the feature in Domino Magazine
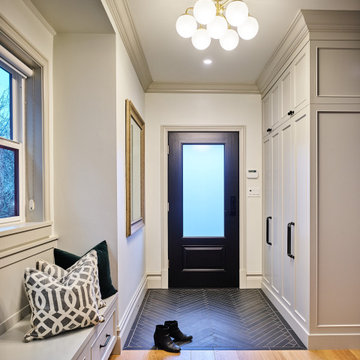
What makes a difference is the grand welcoming feeling when you step into the home. There is plenty of space for jackets and shoes, but the custom bench and open floor plan offers a calming and restful introduction to the rest of the home.
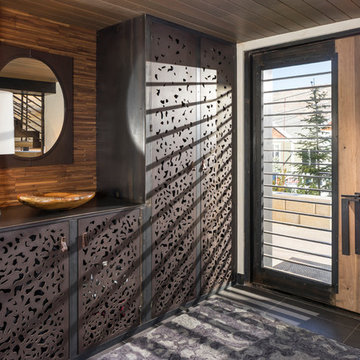
Joshua Caldwell
Свежая идея для дизайна: огромное фойе со шкафом для обуви в современном стиле с белыми стенами, одностворчатой входной дверью, стеклянной входной дверью и черным полом - отличное фото интерьера
Свежая идея для дизайна: огромное фойе со шкафом для обуви в современном стиле с белыми стенами, одностворчатой входной дверью, стеклянной входной дверью и черным полом - отличное фото интерьера
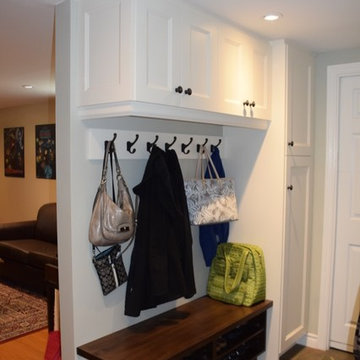
Mud Room entrance for children with a shoe closet for everyone's shoes and a bench for extra mitt and sports storage.
На фото: маленький тамбур со шкафом для обуви в стиле неоклассика (современная классика) с белыми стенами, полом из керамогранита, одностворчатой входной дверью, белой входной дверью и коричневым полом для на участке и в саду
На фото: маленький тамбур со шкафом для обуви в стиле неоклассика (современная классика) с белыми стенами, полом из керамогранита, одностворчатой входной дверью, белой входной дверью и коричневым полом для на участке и в саду
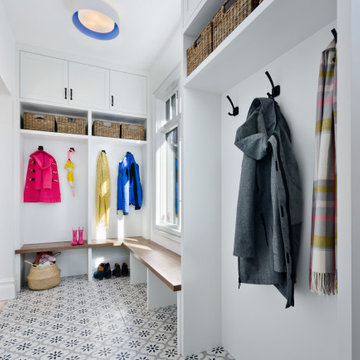
Previously a 4' closet and nook area, now a back entry with ample storage for coats, shoes and accessories. Barn door to kitchen area.
На фото: маленький тамбур со шкафом для обуви в стиле неоклассика (современная классика) с белыми стенами и полом из керамической плитки для на участке и в саду
На фото: маленький тамбур со шкафом для обуви в стиле неоклассика (современная классика) с белыми стенами и полом из керамической плитки для на участке и в саду
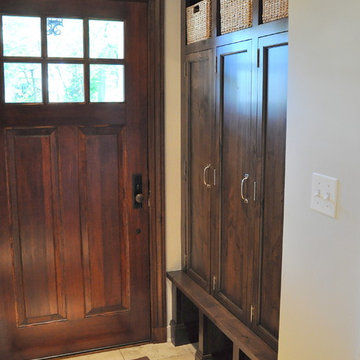
Kitchen remodel which included a butlers pantry, eating area, and rear entry with cubbies. Painted and stained cabinets, throughout. Farmhouse sink, leaded glass, antique mirror, granite, marble and wood countertops.
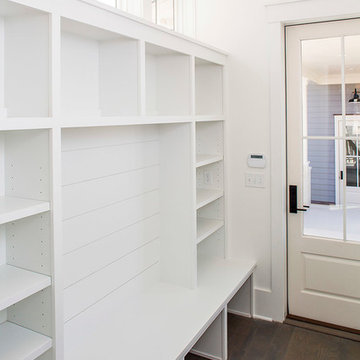
Matthew Scott Photographer, Inc
Стильный дизайн: маленький тамбур со шкафом для обуви в морском стиле с белыми стенами, паркетным полом среднего тона и одностворчатой входной дверью для на участке и в саду - последний тренд
Стильный дизайн: маленький тамбур со шкафом для обуви в морском стиле с белыми стенами, паркетным полом среднего тона и одностворчатой входной дверью для на участке и в саду - последний тренд
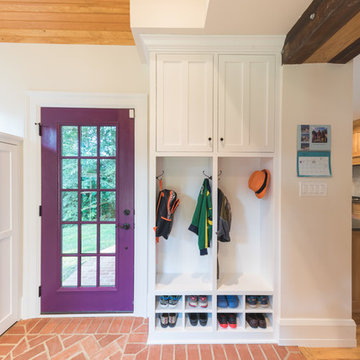
Is your closet busting at the seams? Or do you perhaps have no closet at all? Time to consider adding a mudroom to your house. Mudrooms are a popular interior design trend these days, and for good reason - they can house far more than a simple coat closet can. They can serve as a family command center for kids' school flyers and menus, for backpacks and shoes, for art supplies and sports equipment. Some mudrooms contain a laundry area, and some contain a mail station. Some mudrooms serve as a home base for a dog or a cat, with easy to clean, low maintenance building materials. A mudroom may consist of custom built-ins, or may simply be a corner of an existing room with pulled some clever, freestanding furniture, hooks, or shelves to house your most essential mudroom items.
Whatever your storage needs, extensive or streamlined, carving out a mudroom area can keep the whole family more organized. And, being more organized saves you stress and countless hours that would otherwise be spent searching for misplaced items.
While we love to design mudroom niches, a full mudroom interior design allows us to do what we do best here at Down2Earth Interior Design: elevate a space that is primarily driven by pragmatic requirements into a space that is also beautiful to look at and comfortable to occupy. I find myself voluntarily taking phone calls while sitting on the bench of my mudroom, simply because it's a comfortable place to be. My kids do their homework in the mudroom sometimes. My cat loves to curl up on sweatshirts temporarily left on the bench, or cuddle up in boxes on their way out to the recycling bins, just outside the door. Designing a custom mudroom for our family has elevated our lifestyle in so many ways, and I look forward to the opportunity to help make your mudroom design dreams a reality as well.
Photos by Ryan Macchione
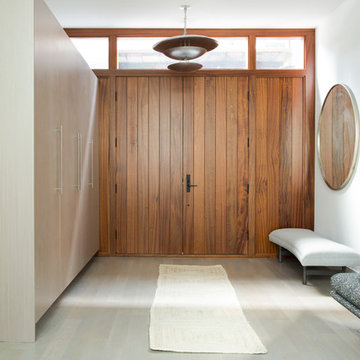
Madeline Tolle
На фото: узкая прихожая со шкафом для обуви в современном стиле с белыми стенами, светлым паркетным полом, одностворчатой входной дверью, входной дверью из темного дерева и бежевым полом с
На фото: узкая прихожая со шкафом для обуви в современном стиле с белыми стенами, светлым паркетным полом, одностворчатой входной дверью, входной дверью из темного дерева и бежевым полом с
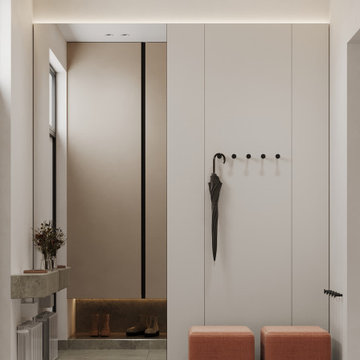
Источник вдохновения для домашнего уюта: тамбур среднего размера со шкафом для обуви в современном стиле с полом из керамогранита, одностворчатой входной дверью, белой входной дверью, серым полом, потолком с обоями, обоями на стенах и белыми стенами
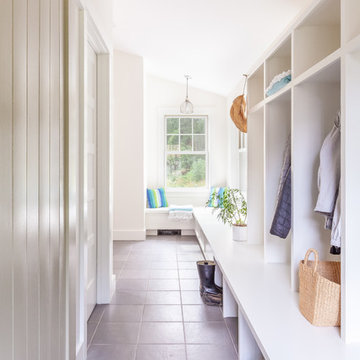
New entry mudroom featuring custom cabinetry on the exterior wall and a sliding barn door hiding laundry and storage on the opposite wall.
Идея дизайна: тамбур среднего размера со шкафом для обуви в стиле неоклассика (современная классика) с белыми стенами, полом из керамической плитки и серым полом
Идея дизайна: тамбур среднего размера со шкафом для обуви в стиле неоклассика (современная классика) с белыми стенами, полом из керамической плитки и серым полом
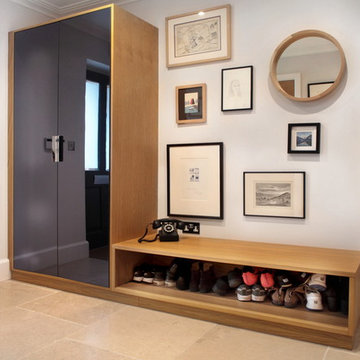
Sleek and modern hallway unit designed to hide all the clutter away, making sure there is room to store everyday coats, shoes, keys, gloves, etc along with a bench seat to perch on. To break the symmetry, different shaped photo frames and artwork has been introduced by the client, some of which are memories from her life.
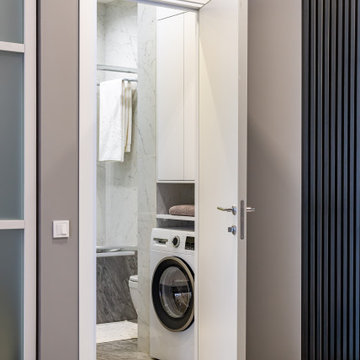
Источник вдохновения для домашнего уюта: прихожая со шкафом для обуви в скандинавском стиле с белыми стенами, полом из керамогранита, одностворчатой входной дверью, белой входной дверью и белым полом
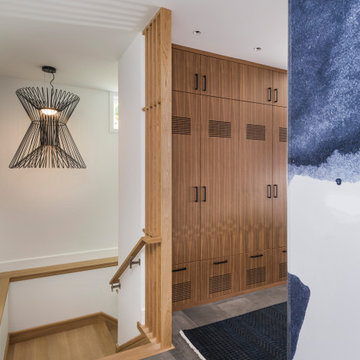
This new house is located in a quiet residential neighborhood developed in the 1920’s, that is in transition, with new larger homes replacing the original modest-sized homes. The house is designed to be harmonious with its traditional neighbors, with divided lite windows, and hip roofs. The roofline of the shingled house steps down with the sloping property, keeping the house in scale with the neighborhood. The interior of the great room is oriented around a massive double-sided chimney, and opens to the south to an outdoor stone terrace and gardens. Photo by: Nat Rea Photography
Прихожая со шкафом для обуви с белыми стенами – фото дизайна интерьера
9
