Прихожая со шкафом для обуви с белыми стенами – фото дизайна интерьера
Сортировать:
Бюджет
Сортировать:Популярное за сегодня
41 - 60 из 709 фото
1 из 3

The kitchen in this 1950’s home needed a complete overhaul. It was dark, outdated and inefficient.
The homeowners wanted to give the space a modern feel without losing the 50’s vibe that is consistent throughout the rest of the home.
The homeowner’s needs included:
- Working within a fixed space, though reconfiguring or moving walls was okay
- Incorporating work space for two chefs
- Creating a mudroom
- Maintaining the existing laundry chute
- A concealed trash receptacle
The new kitchen makes use of every inch of space. To maximize counter and cabinet space, we closed in a second exit door and removed a wall between the kitchen and family room. This allowed us to create two L shaped workspaces and an eat-in bar space. A new mudroom entrance was gained by capturing space from an existing closet next to the main exit door.
The industrial lighting fixtures and wrought iron hardware bring a modern touch to this retro space. Inset doors on cabinets and beadboard details replicate details found throughout the rest of this 50’s era house.
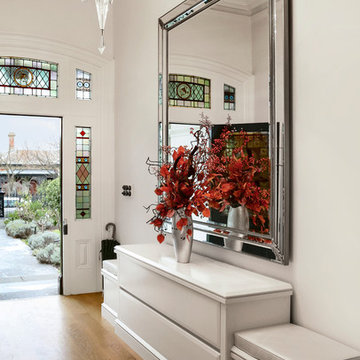
Стильный дизайн: большое фойе со шкафом для обуви в классическом стиле с белыми стенами, светлым паркетным полом, одностворчатой входной дверью и черной входной дверью - последний тренд

A curious quirk of the long-standing popularity of open plan kitchen /dining spaces is the need to incorporate boot rooms into kitchen re-design plans. We all know that open plan kitchen – dining rooms are absolutely perfect for modern family living but the downside is that for every wall knocked through, precious storage space is lost, which can mean that clutter inevitably ensues.
Designating an area just off the main kitchen, ideally near the back entrance, which incorporates storage and a cloakroom is the ideal placement for a boot room. For families whose focus is on outdoor pursuits, incorporating additional storage under bespoke seating that can hide away wellies, walking boots and trainers will always prove invaluable particularly during the colder months.
A well-designed boot room is not just about storage though, it’s about creating a practical space that suits the needs of the whole family while keeping the design aesthetic in line with the rest of the project.
With tall cupboards and under seating storage, it’s easy to pack away things that you don’t use on a daily basis but require from time to time, but what about everyday items you need to hand? Incorporating artisan shelves with coat pegs ensures that coats and jackets are easily accessible when coming in and out of the home and also provides additional storage above for bulkier items like cricket helmets or horse-riding hats.
In terms of ensuring continuity and consistency with the overall project design, we always recommend installing the same cabinetry design and hardware as the main kitchen, however, changing the paint choices to reflect a change in light and space is always an excellent idea; thoughtful consideration of the colour palette is always time well spent in the long run.
Lastly, a key consideration for the boot rooms is the flooring. A hard-wearing and robust stone flooring is essential in what is inevitably an area of high traffic.
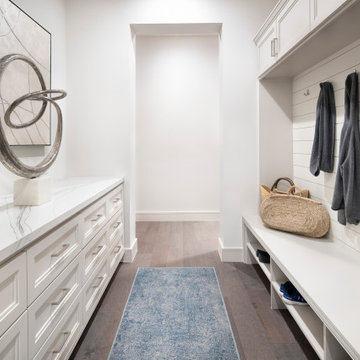
Свежая идея для дизайна: тамбур среднего размера со шкафом для обуви в стиле кантри с белыми стенами, паркетным полом среднего тона, одностворчатой входной дверью, металлической входной дверью и серым полом - отличное фото интерьера
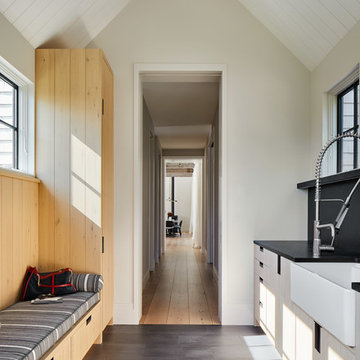
Пример оригинального дизайна: тамбур со шкафом для обуви в морском стиле с белыми стенами и серым полом
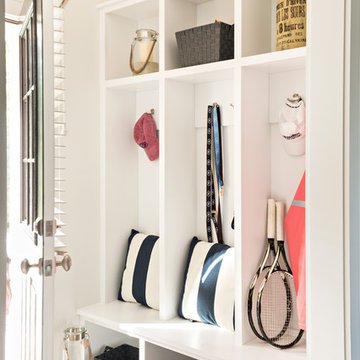
Dan Cutrona
На фото: маленький тамбур со шкафом для обуви в классическом стиле с белыми стенами для на участке и в саду с
На фото: маленький тамбур со шкафом для обуви в классическом стиле с белыми стенами для на участке и в саду с
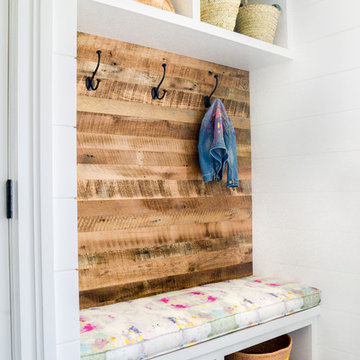
Пример оригинального дизайна: тамбур со шкафом для обуви в морском стиле с белыми стенами и серым полом
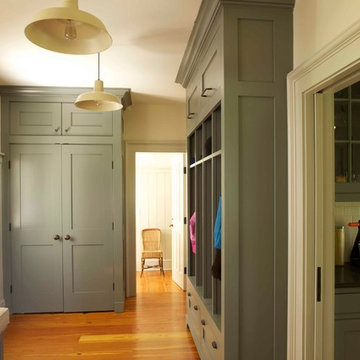
This side entry hall functions as a mudroom, with ample storage, both open and closed, at different heights for the entire family's outdoor clothing and footwear.
A pocket door leads into the Butler's Pantry. The bench with upholstered cushion is convenient for putting on shoes.
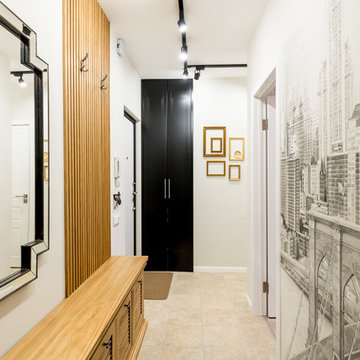
В нише рядом со входной дверью решили разместить стиральную машинку, над машинкой предусмотрели несколько полок и таким образом получилась мини постирочная.
Фото: Василий Буланов
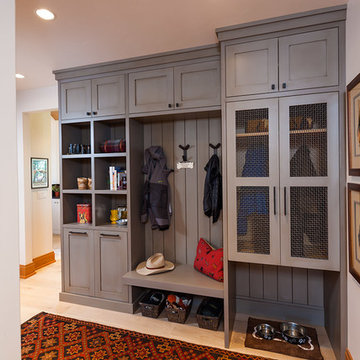
Пример оригинального дизайна: большой тамбур со шкафом для обуви в стиле рустика с белыми стенами и светлым паркетным полом
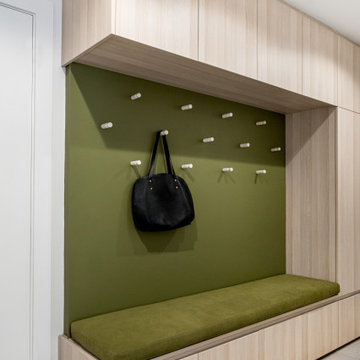
Mudroom Bench
Стильный дизайн: тамбур среднего размера со шкафом для обуви в современном стиле с белыми стенами, полом из керамогранита и серым полом - последний тренд
Стильный дизайн: тамбур среднего размера со шкафом для обуви в современном стиле с белыми стенами, полом из керамогранита и серым полом - последний тренд
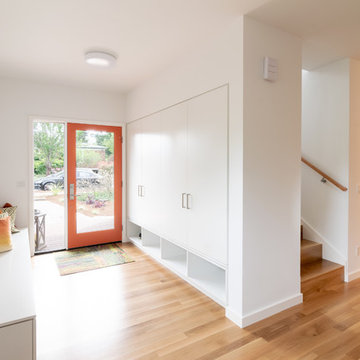
The entry to this modern home is protected and screened from the main living spaces so people have a moment to acclimate. The flow of the spaces is natural, practical, and elegant. From the entry zone, you pass by the hidden stair and then open into the main living area. This creates a contrast of smaller and bigger spaces as one enters the home, a centuries old tradtional architectural design strategy found all over the world, from England, to North Africa, to East Asia.
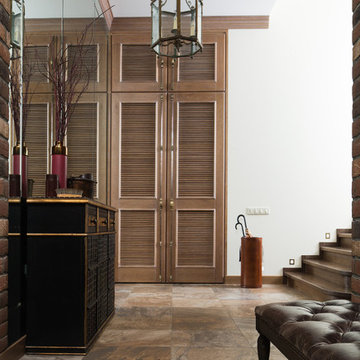
Фотограф: Денис Васильев, Стилист: Дарья Григорьева
Пример оригинального дизайна: прихожая со шкафом для обуви в стиле неоклассика (современная классика) с белыми стенами и коричневым полом
Пример оригинального дизайна: прихожая со шкафом для обуви в стиле неоклассика (современная классика) с белыми стенами и коричневым полом
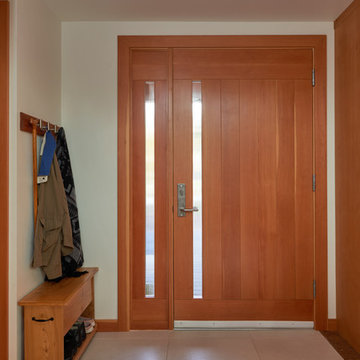
Photography by Dale Lang
Стильный дизайн: фойе среднего размера со шкафом для обуви в современном стиле с белыми стенами, полом из керамической плитки, одностворчатой входной дверью и входной дверью из дерева среднего тона - последний тренд
Стильный дизайн: фойе среднего размера со шкафом для обуви в современном стиле с белыми стенами, полом из керамической плитки, одностворчатой входной дверью и входной дверью из дерева среднего тона - последний тренд
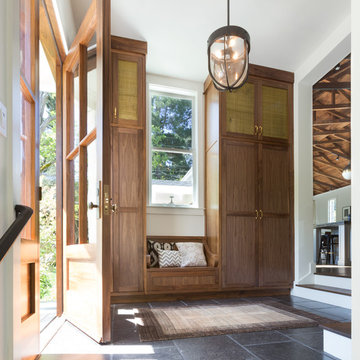
David Duncan Livingston
Источник вдохновения для домашнего уюта: вестибюль со шкафом для обуви в стиле неоклассика (современная классика) с белыми стенами, одностворчатой входной дверью и входной дверью из дерева среднего тона
Источник вдохновения для домашнего уюта: вестибюль со шкафом для обуви в стиле неоклассика (современная классика) с белыми стенами, одностворчатой входной дверью и входной дверью из дерева среднего тона
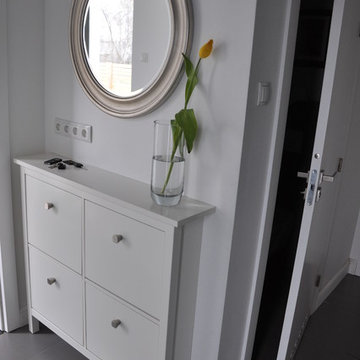
Стильный дизайн: маленькое фойе со шкафом для обуви в стиле модернизм с белыми стенами и полом из керамогранита для на участке и в саду - последний тренд
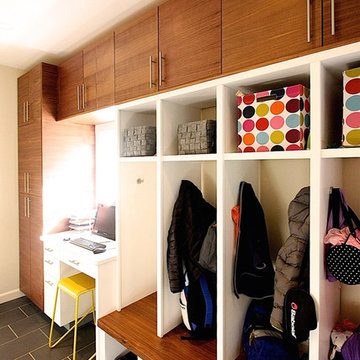
Locker style storage is an excellent way to keep kid's clothes and shoes organized. The walnut slab acts as a bench seat to change shoes.
Пример оригинального дизайна: маленькая прихожая со шкафом для обуви в стиле модернизм с белыми стенами и полом из керамогранита для на участке и в саду
Пример оригинального дизайна: маленькая прихожая со шкафом для обуви в стиле модернизм с белыми стенами и полом из керамогранита для на участке и в саду

This mudroom is perfect for organizing this busy family's shoes, jackets, and more! Don't be fooled by the compact space, this cabinetry provides ample storage.
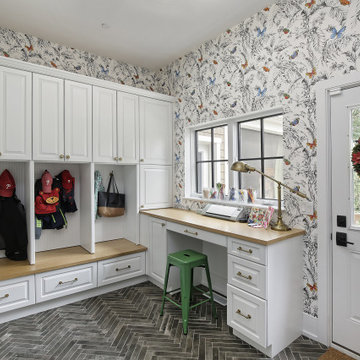
На фото: тамбур среднего размера со шкафом для обуви в стиле неоклассика (современная классика) с белыми стенами, темным паркетным полом, одностворчатой входной дверью, входной дверью из темного дерева и коричневым полом
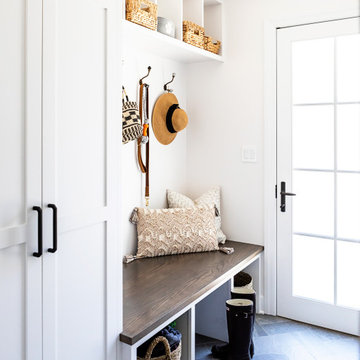
This Altadena home is the perfect example of modern farmhouse flair. The powder room flaunts an elegant mirror over a strapping vanity; the butcher block in the kitchen lends warmth and texture; the living room is replete with stunning details like the candle style chandelier, the plaid area rug, and the coral accents; and the master bathroom’s floor is a gorgeous floor tile.
Project designed by Courtney Thomas Design in La Cañada. Serving Pasadena, Glendale, Monrovia, San Marino, Sierra Madre, South Pasadena, and Altadena.
For more about Courtney Thomas Design, click here: https://www.courtneythomasdesign.com/
To learn more about this project, click here:
https://www.courtneythomasdesign.com/portfolio/new-construction-altadena-rustic-modern/
Прихожая со шкафом для обуви с белыми стенами – фото дизайна интерьера
3