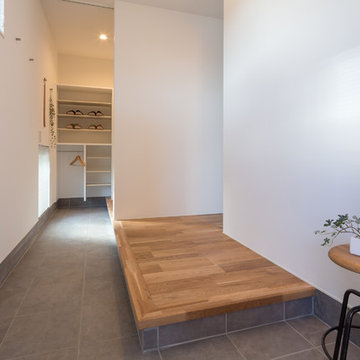Прихожая с серым полом – фото дизайна интерьера
Сортировать:
Бюджет
Сортировать:Популярное за сегодня
141 - 160 из 13 107 фото
1 из 2
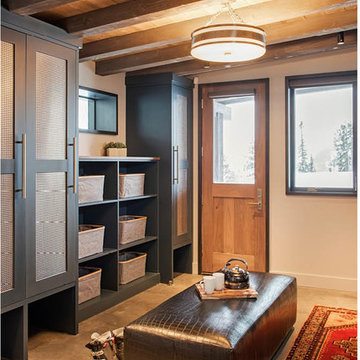
Mountain Peek is a custom residence located within the Yellowstone Club in Big Sky, Montana. The layout of the home was heavily influenced by the site. Instead of building up vertically the floor plan reaches out horizontally with slight elevations between different spaces. This allowed for beautiful views from every space and also gave us the ability to play with roof heights for each individual space. Natural stone and rustic wood are accented by steal beams and metal work throughout the home.
(photos by Whitney Kamman)

One of the most important rooms in the house, the Mudroom had to accommodate everyone’s needs coming and going. As such, this nerve center of the home has ample storage, space to pull off your boots, and a house desk to drop your keys, school books or briefcase. Kadlec Architecture + Design combined clever details using O’Brien Harris stained oak millwork, foundation brick subway tile, and a custom designed “chalkboard” mural.
Architecture, Design & Construction by BGD&C
Interior Design by Kaldec Architecture + Design
Exterior Photography: Tony Soluri
Interior Photography: Nathan Kirkman

Photo Credit: Scott Norsworthy
Architect: Wanda Ely Architect Inc
На фото: фойе среднего размера в современном стиле с белыми стенами, одностворчатой входной дверью, стеклянной входной дверью и серым полом с
На фото: фойе среднего размера в современном стиле с белыми стенами, одностворчатой входной дверью, стеклянной входной дверью и серым полом с
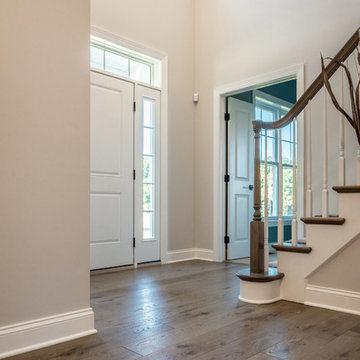
Samadhi Floor from The Akasha Collection:
https://revelwoods.com/products/857/detail
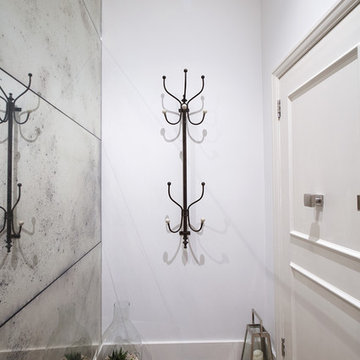
We added an antiques glass wall as you walk into the flat to create a feeling of space and a bit of drama. It's a small space so ti did give a feeling of more depth.
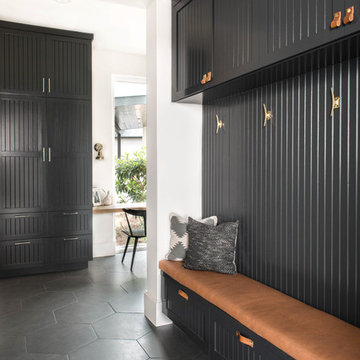
На фото: тамбур: освещение в современном стиле с серыми стенами и серым полом с

Constructed in two phases, this renovation, with a few small additions, touched nearly every room in this late ‘50’s ranch house. The owners raised their family within the original walls and love the house’s location, which is not far from town and also borders conservation land. But they didn’t love how chopped up the house was and the lack of exposure to natural daylight and views of the lush rear woods. Plus, they were ready to de-clutter for a more stream-lined look. As a result, KHS collaborated with them to create a quiet, clean design to support the lifestyle they aspire to in retirement.
To transform the original ranch house, KHS proposed several significant changes that would make way for a number of related improvements. Proposed changes included the removal of the attached enclosed breezeway (which had included a stair to the basement living space) and the two-car garage it partially wrapped, which had blocked vital eastern daylight from accessing the interior. Together the breezeway and garage had also contributed to a long, flush front façade. In its stead, KHS proposed a new two-car carport, attached storage shed, and exterior basement stair in a new location. The carport is bumped closer to the street to relieve the flush front facade and to allow access behind it to eastern daylight in a relocated rear kitchen. KHS also proposed a new, single, more prominent front entry, closer to the driveway to replace the former secondary entrance into the dark breezeway and a more formal main entrance that had been located much farther down the facade and curiously bordered the bedroom wing.
Inside, low ceilings and soffits in the primary family common areas were removed to create a cathedral ceiling (with rod ties) over a reconfigured semi-open living, dining, and kitchen space. A new gas fireplace serving the relocated dining area -- defined by a new built-in banquette in a new bay window -- was designed to back up on the existing wood-burning fireplace that continues to serve the living area. A shared full bath, serving two guest bedrooms on the main level, was reconfigured, and additional square footage was captured for a reconfigured master bathroom off the existing master bedroom. A new whole-house color palette, including new finishes and new cabinetry, complete the transformation. Today, the owners enjoy a fresh and airy re-imagining of their familiar ranch house.
Photos by Katie Hutchison
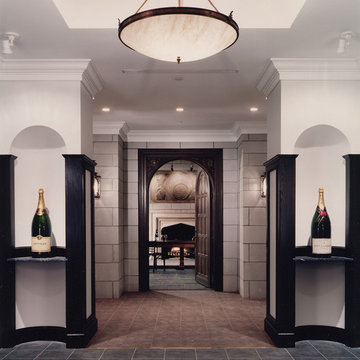
На фото: большое фойе в классическом стиле с белыми стенами, полом из сланца и серым полом с
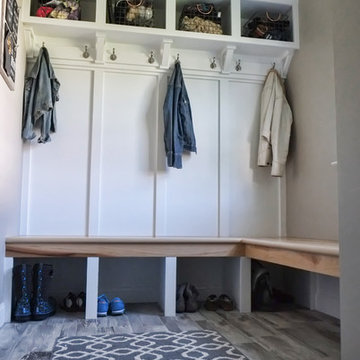
Источник вдохновения для домашнего уюта: тамбур среднего размера в классическом стиле с серыми стенами, паркетным полом среднего тона и серым полом

Пример оригинального дизайна: большой тамбур в стиле кантри с белыми стенами, полом из керамогранита, одностворчатой входной дверью, белой входной дверью и серым полом

Charles Hilton Architects, Robert Benson Photography
From grand estates, to exquisite country homes, to whole house renovations, the quality and attention to detail of a "Significant Homes" custom home is immediately apparent. Full time on-site supervision, a dedicated office staff and hand picked professional craftsmen are the team that take you from groundbreaking to occupancy. Every "Significant Homes" project represents 45 years of luxury homebuilding experience, and a commitment to quality widely recognized by architects, the press and, most of all....thoroughly satisfied homeowners. Our projects have been published in Architectural Digest 6 times along with many other publications and books. Though the lion share of our work has been in Fairfield and Westchester counties, we have built homes in Palm Beach, Aspen, Maine, Nantucket and Long Island.
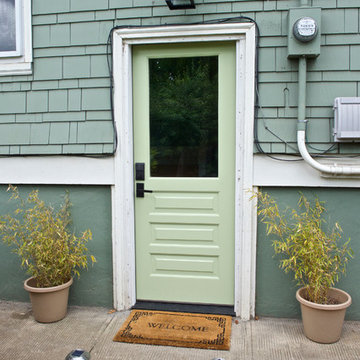
The entry to the Airbnb is clean, simple, and inviting - perfect for first time guests to feel right at home.
Стильный дизайн: маленькая входная дверь с одностворчатой входной дверью, зеленой входной дверью, зелеными стенами, бетонным полом и серым полом для на участке и в саду - последний тренд
Стильный дизайн: маленькая входная дверь с одностворчатой входной дверью, зеленой входной дверью, зелеными стенами, бетонным полом и серым полом для на участке и в саду - последний тренд

Anice Hoachlander, Hoachlander Davis Photography
Стильный дизайн: большое фойе в стиле ретро с двустворчатой входной дверью, серыми стенами, полом из сланца, красной входной дверью и серым полом - последний тренд
Стильный дизайн: большое фойе в стиле ретро с двустворчатой входной дверью, серыми стенами, полом из сланца, красной входной дверью и серым полом - последний тренд
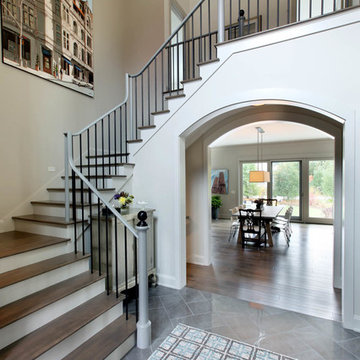
2014 Fall Parade East Grand Rapids I J Visser Design I Joel Peterson Homes I Rock Kauffman Design I Photography by M-Buck Studios
Стильный дизайн: фойе в стиле неоклассика (современная классика) с бежевыми стенами, полом из керамогранита и серым полом - последний тренд
Стильный дизайн: фойе в стиле неоклассика (современная классика) с бежевыми стенами, полом из керамогранита и серым полом - последний тренд
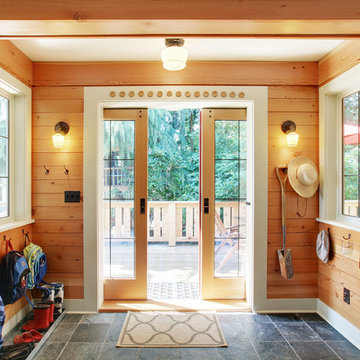
На фото: тамбур: освещение в стиле рустика с двустворчатой входной дверью, стеклянной входной дверью и серым полом
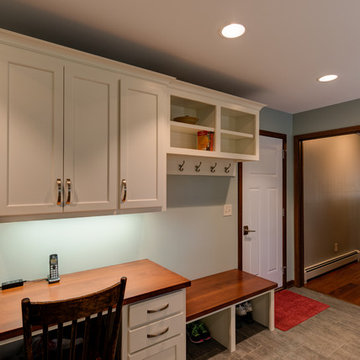
This versatile mudroom features a small desk area, bench and coat hooks. The sea green paint color compliments the undertones in the floor tile and contrasts well with the warm tones in the millwork and wood countertops on the desk and bench. This room also has a dedicated space for a treadmill.
Todd Myra Photography
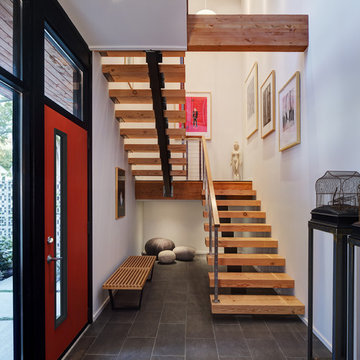
Tricia Shay Photography
На фото: прихожая среднего размера в современном стиле с красной входной дверью, белыми стенами, одностворчатой входной дверью, полом из керамогранита и серым полом
На фото: прихожая среднего размера в современном стиле с красной входной дверью, белыми стенами, одностворчатой входной дверью, полом из керамогранита и серым полом
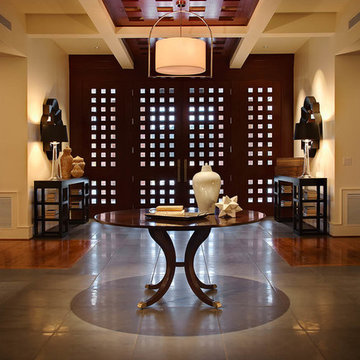
The Chancellor's Residence. Custom built by Rufty Homes, Inc. Interior design by Design Lines, LTD. Architectural Design by Dean Marvin Malecha, FAIA, NC State University. Photography by dustin peck photography, inc.
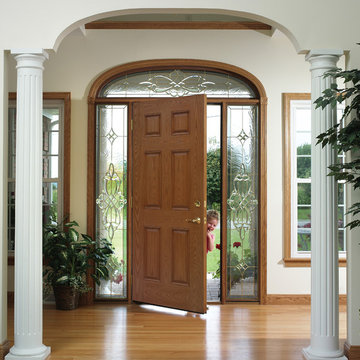
Heritage 006 fiberglass entry door by ProVia with 770STJ Sidelites and 512/513STJ Transom. Shown in Oak stain.
Photo by ProVia.com
Источник вдохновения для домашнего уюта: большая входная дверь в классическом стиле с коричневыми стенами, светлым паркетным полом, одностворчатой входной дверью, входной дверью из темного дерева и серым полом
Источник вдохновения для домашнего уюта: большая входная дверь в классическом стиле с коричневыми стенами, светлым паркетным полом, одностворчатой входной дверью, входной дверью из темного дерева и серым полом
Прихожая с серым полом – фото дизайна интерьера
8
