Прихожая с поворотной входной дверью и серым полом – фото дизайна интерьера
Сортировать:
Бюджет
Сортировать:Популярное за сегодня
1 - 20 из 618 фото

Свежая идея для дизайна: фойе в стиле фьюжн с белыми стенами, полом из керамогранита, поворотной входной дверью, белой входной дверью, серым полом и сводчатым потолком - отличное фото интерьера

Пример оригинального дизайна: огромная входная дверь в современном стиле с поворотной входной дверью, металлической входной дверью, серыми стенами, бетонным полом и серым полом
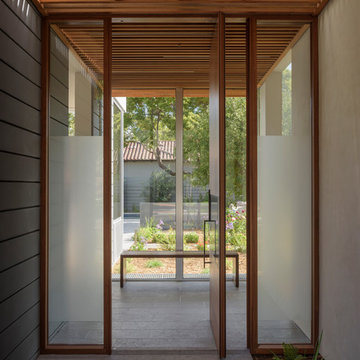
Mahogany and glass pivot door
Пример оригинального дизайна: прихожая в стиле модернизм с бежевыми стенами, гранитным полом, поворотной входной дверью, входной дверью из дерева среднего тона и серым полом
Пример оригинального дизайна: прихожая в стиле модернизм с бежевыми стенами, гранитным полом, поворотной входной дверью, входной дверью из дерева среднего тона и серым полом
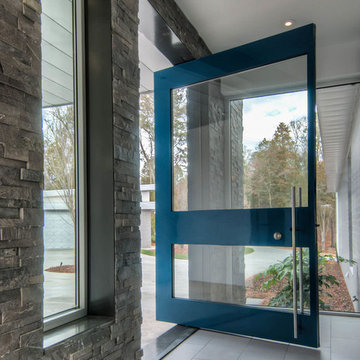
Стильный дизайн: фойе среднего размера в стиле модернизм с белыми стенами, полом из керамической плитки, поворотной входной дверью, металлической входной дверью и серым полом - последний тренд

Exterior Stone wraps into the entry as a textural backdrop for a bold wooden pivot door. Dark wood details contrast white walls and a light grey floor.
Photo: Roger Davies

Источник вдохновения для домашнего уюта: большое фойе в современном стиле с черными стенами, полом из терраццо, поворотной входной дверью, черной входной дверью, серым полом, многоуровневым потолком и панелями на стенах
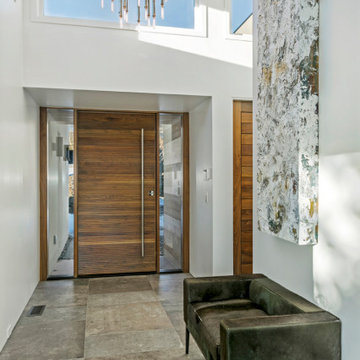
Источник вдохновения для домашнего уюта: большая входная дверь в стиле модернизм с белыми стенами, полом из керамической плитки, поворотной входной дверью, входной дверью из дерева среднего тона и серым полом
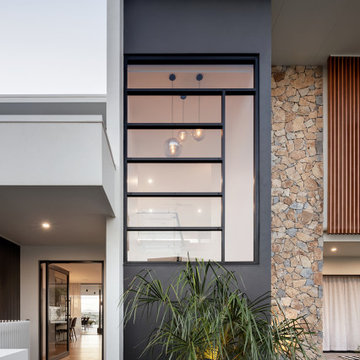
Идея дизайна: большая входная дверь в стиле модернизм с белыми стенами, полом из керамогранита, поворотной входной дверью, стеклянной входной дверью и серым полом
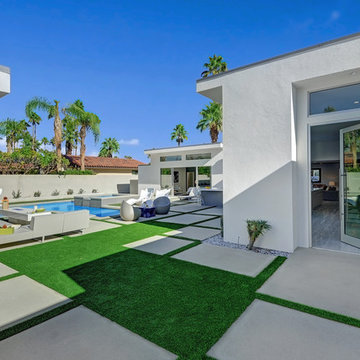
На фото: входная дверь среднего размера в стиле модернизм с белыми стенами, бетонным полом, поворотной входной дверью, стеклянной входной дверью и серым полом с
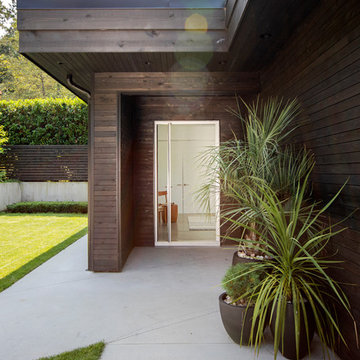
Свежая идея для дизайна: большая входная дверь в стиле модернизм с коричневыми стенами, бетонным полом, поворотной входной дверью и серым полом - отличное фото интерьера
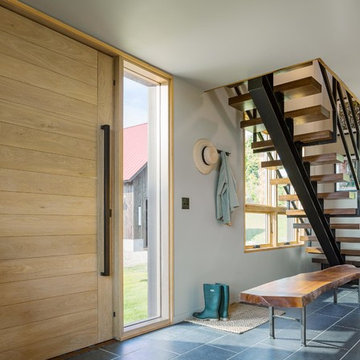
Jim Westpahlen
Стильный дизайн: фойе среднего размера в стиле модернизм с серыми стенами, полом из керамогранита, поворотной входной дверью, входной дверью из светлого дерева и серым полом - последний тренд
Стильный дизайн: фойе среднего размера в стиле модернизм с серыми стенами, полом из керамогранита, поворотной входной дверью, входной дверью из светлого дерева и серым полом - последний тренд
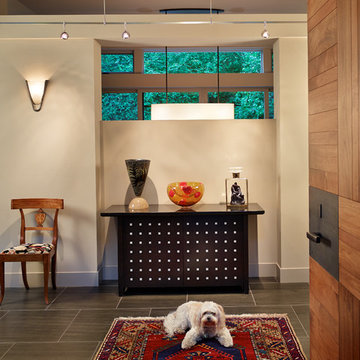
Benjamin Benschneider
На фото: входная дверь среднего размера в современном стиле с бежевыми стенами, полом из керамогранита, поворотной входной дверью, входной дверью из дерева среднего тона и серым полом с
На фото: входная дверь среднего размера в современном стиле с бежевыми стенами, полом из керамогранита, поворотной входной дверью, входной дверью из дерева среднего тона и серым полом с
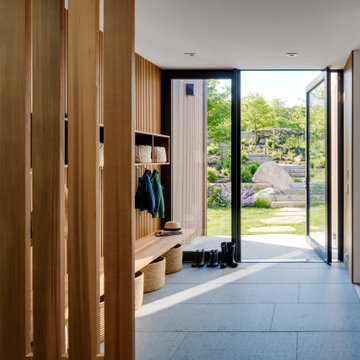
Идея дизайна: большой тамбур в современном стиле с коричневыми стенами, поворотной входной дверью, стеклянной входной дверью, серым полом и деревянными стенами
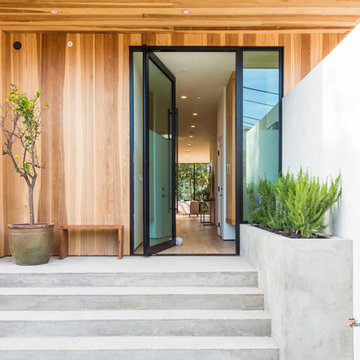
На фото: входная дверь в современном стиле с коричневыми стенами, бетонным полом, поворотной входной дверью, стеклянной входной дверью и серым полом с
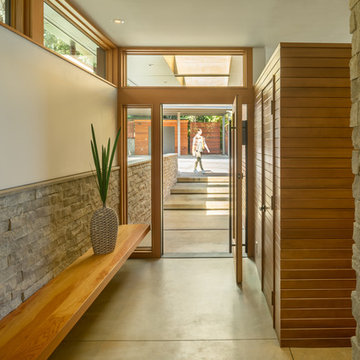
Coates Design Architects Seattle
Lara Swimmer Photography
Fairbank Construction
Пример оригинального дизайна: большая входная дверь в современном стиле с черными стенами, бетонным полом, поворотной входной дверью, металлической входной дверью и серым полом
Пример оригинального дизайна: большая входная дверь в современном стиле с черными стенами, бетонным полом, поворотной входной дверью, металлической входной дверью и серым полом
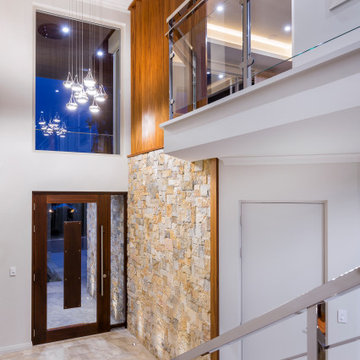
Striking and sophisticated, bold and exciting, and streets ahead in its quality and cutting edge design – Ullapool Road is a showcase of contemporary cool and classic function, and is perfectly at home in a modern urban setting.
Ullapool Road brings an exciting and bold new look to the Atrium Homes collection.
It is evident from the street front this is something different. The timber-lined ceiling has a distinctive stacked stone wall that continues inside to the impressive foyer, where the glass and stainless steel staircase takes off from its marble base to the upper floor.
The quality of this home is evident at every turn – American Black Walnut is used extensively; 35-course ceilings are recessed and trough-lit; 2.4m high doorways create height and volume; and the stunning feature tiling in the bathrooms adds to the overall sense of style and sophistication.
Deceptively spacious for its modern, narrow lot design, Ullapool Road is also a masterpiece of design. An inner courtyard floods the heart of the home with light, and provides an attractive and peaceful outdoor sitting area convenient to the guest suite. A lift well thoughtfully futureproofs the home while currently providing a glass-fronted wine cellar on the lower level, and a study nook upstairs. Even the deluxe-size laundry dazzles, with its two huge walk-in linen presses and iron station.
Tailor-designed for easy entertaining, the big kitchen is a masterpiece with its creamy CaesarStone island bench and splashback, stainless steel appliances, and separate scullery with loads of built-in storage.
Elegant dining and living spaces, separated by a modern, double-fronted gas fireplace, flow seamlessly outdoors to a big alfresco with built-in kitchen facilities.

Пример оригинального дизайна: большая входная дверь в стиле ретро с серыми стенами, полом из керамогранита, поворотной входной дверью, синей входной дверью, серым полом и деревянными стенами

With adjacent neighbors within a fairly dense section of Paradise Valley, Arizona, C.P. Drewett sought to provide a tranquil retreat for a new-to-the-Valley surgeon and his family who were seeking the modernism they loved though had never lived in. With a goal of consuming all possible site lines and views while maintaining autonomy, a portion of the house — including the entry, office, and master bedroom wing — is subterranean. This subterranean nature of the home provides interior grandeur for guests but offers a welcoming and humble approach, fully satisfying the clients requests.
While the lot has an east-west orientation, the home was designed to capture mainly north and south light which is more desirable and soothing. The architecture’s interior loftiness is created with overlapping, undulating planes of plaster, glass, and steel. The woven nature of horizontal planes throughout the living spaces provides an uplifting sense, inviting a symphony of light to enter the space. The more voluminous public spaces are comprised of stone-clad massing elements which convert into a desert pavilion embracing the outdoor spaces. Every room opens to exterior spaces providing a dramatic embrace of home to natural environment.
Grand Award winner for Best Interior Design of a Custom Home
The material palette began with a rich, tonal, large-format Quartzite stone cladding. The stone’s tones gaveforth the rest of the material palette including a champagne-colored metal fascia, a tonal stucco system, and ceilings clad with hemlock, a tight-grained but softer wood that was tonally perfect with the rest of the materials. The interior case goods and wood-wrapped openings further contribute to the tonal harmony of architecture and materials.
Grand Award Winner for Best Indoor Outdoor Lifestyle for a Home This award-winning project was recognized at the 2020 Gold Nugget Awards with two Grand Awards, one for Best Indoor/Outdoor Lifestyle for a Home, and another for Best Interior Design of a One of a Kind or Custom Home.
At the 2020 Design Excellence Awards and Gala presented by ASID AZ North, Ownby Design received five awards for Tonal Harmony. The project was recognized for 1st place – Bathroom; 3rd place – Furniture; 1st place – Kitchen; 1st place – Outdoor Living; and 2nd place – Residence over 6,000 square ft. Congratulations to Claire Ownby, Kalysha Manzo, and the entire Ownby Design team.
Tonal Harmony was also featured on the cover of the July/August 2020 issue of Luxe Interiors + Design and received a 14-page editorial feature entitled “A Place in the Sun” within the magazine.
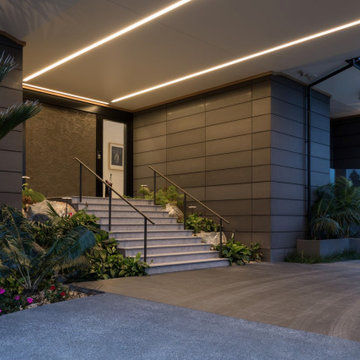
Свежая идея для дизайна: огромное фойе в стиле модернизм с белыми стенами, полом из керамической плитки, поворотной входной дверью, черной входной дверью и серым полом - отличное фото интерьера

The timber front door proclaims the entry, whilst louvre windows filter the breeze through the home. The living areas remain private, whilst public areas are visible and inviting.
A bespoke letterbox and entry bench tease the workmanship within.
Прихожая с поворотной входной дверью и серым полом – фото дизайна интерьера
1