Прихожая: освещение с серым полом – фото дизайна интерьера
Сортировать:
Бюджет
Сортировать:Популярное за сегодня
1 - 20 из 236 фото

Вместительная прихожая смотрится вдвое больше за счет зеркала во всю стену. Цветовая гамма теплая и мягкая, собирающая оттенки всей квартиры. Мы тщательно проработали функциональность: придумали удобный шкаф с открытыми полками и подсветкой, нашли место для комфортной банкетки, а на пол уложили крупноформатный керамогранит Porcelanosa. По пути к гостиной мы украсили стену элегантной консолью на латунных ножках и картиной, ставшей ярким акцентом.

Cedar Cove Modern benefits from its integration into the landscape. The house is set back from Lake Webster to preserve an existing stand of broadleaf trees that filter the low western sun that sets over the lake. Its split-level design follows the gentle grade of the surrounding slope. The L-shape of the house forms a protected garden entryway in the area of the house facing away from the lake while a two-story stone wall marks the entry and continues through the width of the house, leading the eye to a rear terrace. This terrace has a spectacular view aided by the structure’s smart positioning in relationship to Lake Webster.
The interior spaces are also organized to prioritize views of the lake. The living room looks out over the stone terrace at the rear of the house. The bisecting stone wall forms the fireplace in the living room and visually separates the two-story bedroom wing from the active spaces of the house. The screen porch, a staple of our modern house designs, flanks the terrace. Viewed from the lake, the house accentuates the contours of the land, while the clerestory window above the living room emits a soft glow through the canopy of preserved trees.

Пример оригинального дизайна: фойе среднего размера: освещение в стиле модернизм с белыми стенами, бетонным полом, одностворчатой входной дверью, черной входной дверью и серым полом

This ranch was a complete renovation! We took it down to the studs and redesigned the space for this young family. We opened up the main floor to create a large kitchen with two islands and seating for a crowd and a dining nook that looks out on the beautiful front yard. We created two seating areas, one for TV viewing and one for relaxing in front of the bar area. We added a new mudroom with lots of closed storage cabinets, a pantry with a sliding barn door and a powder room for guests. We raised the ceilings by a foot and added beams for definition of the spaces. We gave the whole home a unified feel using lots of white and grey throughout with pops of orange to keep it fun.
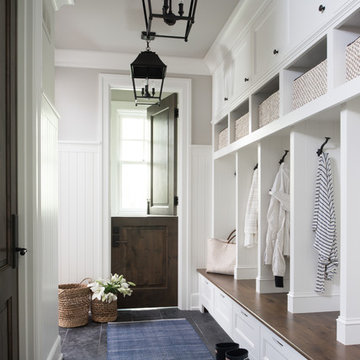
Источник вдохновения для домашнего уюта: тамбур: освещение в классическом стиле с бежевыми стенами, голландской входной дверью, коричневой входной дверью и серым полом

Пример оригинального дизайна: большое фойе: освещение в скандинавском стиле с белыми стенами, бетонным полом, одностворчатой входной дверью, черной входной дверью и серым полом

Источник вдохновения для домашнего уюта: большой тамбур: освещение в морском стиле с серыми стенами, полом из керамической плитки, одностворчатой входной дверью, белой входной дверью и серым полом
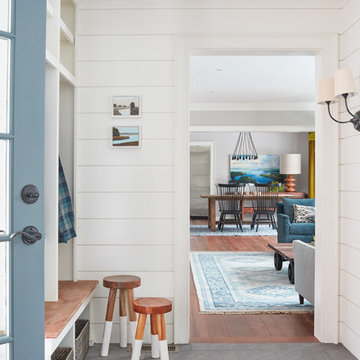
Photography by Jared Kuzia
На фото: тамбур среднего размера: освещение в стиле кантри с белыми стенами, полом из сланца и серым полом
На фото: тамбур среднего размера: освещение в стиле кантри с белыми стенами, полом из сланца и серым полом
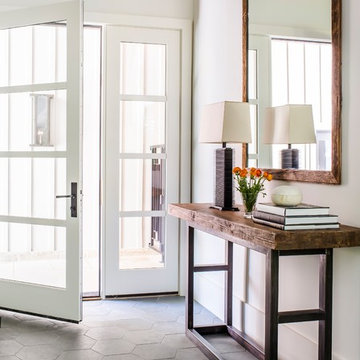
Jeff Herr Photography
На фото: фойе: освещение в стиле кантри с белыми стенами, одностворчатой входной дверью, стеклянной входной дверью и серым полом с
На фото: фойе: освещение в стиле кантри с белыми стенами, одностворчатой входной дверью, стеклянной входной дверью и серым полом с

Elegant new entry finished with traditional black and white marble flooring with a basket weave border and trim that matches the home’s era.
The original foyer was dark and had an obtrusive cabinet to hide unsightly meters and pipes. Our in-house plumber reconfigured the plumbing to allow us to build a shallower full-height closet to hide the meters and electric panels, but we still gained space to install storage shelves. We also shifted part of the wall into the adjacent suite to gain square footage to create a more dramatic foyer.
Photographer: Greg Hadley
Interior Designer: Whitney Stewart
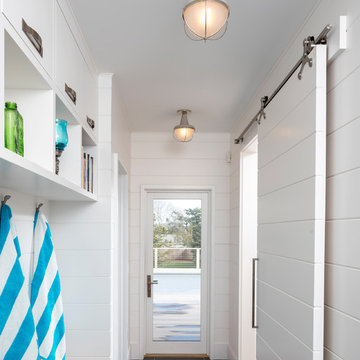
Стильный дизайн: тамбур среднего размера: освещение в морском стиле с белыми стенами, полом из керамогранита, одностворчатой входной дверью, белой входной дверью и серым полом - последний тренд
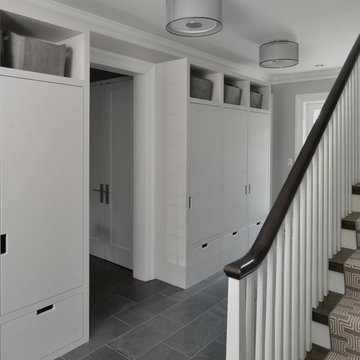
Стильный дизайн: тамбур среднего размера: освещение в стиле модернизм с белыми стенами, полом из сланца и серым полом - последний тренд
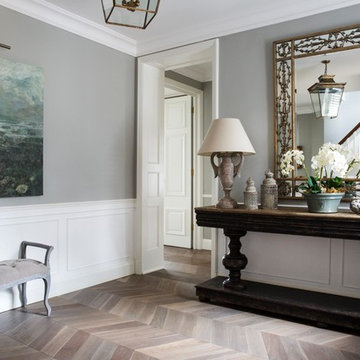
Emma Lewis
На фото: большой вестибюль: освещение в классическом стиле с светлым паркетным полом, серым полом и серыми стенами с
На фото: большой вестибюль: освещение в классическом стиле с светлым паркетным полом, серым полом и серыми стенами с
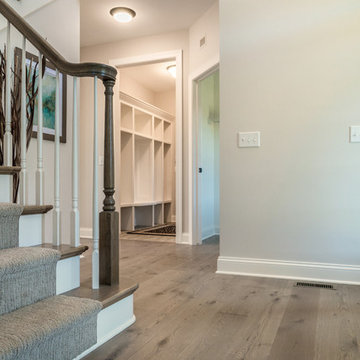
Samadhi Floor from The Akasha Collection:
https://revelwoods.com/products/857/detail
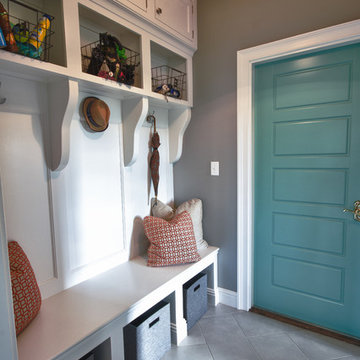
Источник вдохновения для домашнего уюта: тамбур: освещение в стиле неоклассика (современная классика) с серыми стенами и серым полом
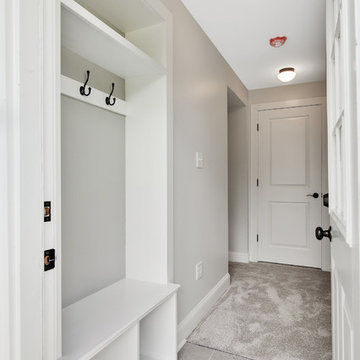
Источник вдохновения для домашнего уюта: маленький тамбур: освещение в стиле неоклассика (современная классика) с серыми стенами, полом из керамической плитки и серым полом для на участке и в саду
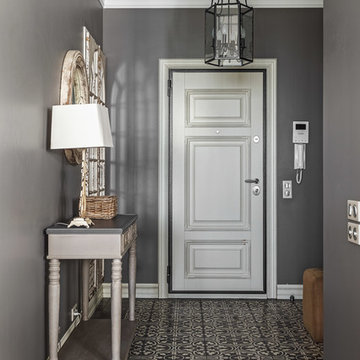
Сергей Красюк
Стильный дизайн: входная дверь среднего размера: освещение в классическом стиле с серыми стенами, бетонным полом, одностворчатой входной дверью, белой входной дверью и серым полом - последний тренд
Стильный дизайн: входная дверь среднего размера: освещение в классическом стиле с серыми стенами, бетонным полом, одностворчатой входной дверью, белой входной дверью и серым полом - последний тренд
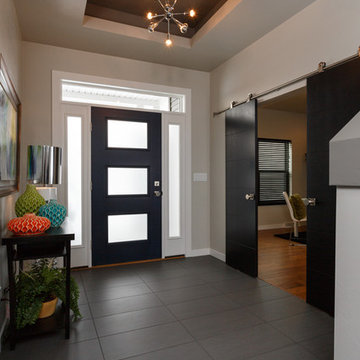
Simple yet luxurious finishes and sleek geometric architectural details make this modern home one of a kind.
Designer: Amy Gerber
Photo: Mary Santaga
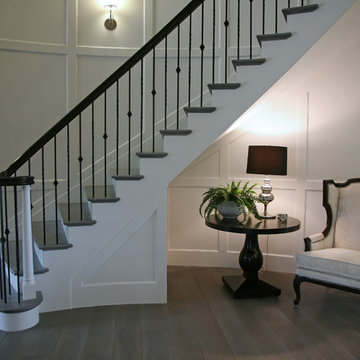
The rounded staircase and paneled wall in the foyer hall is outstanding! With a recessed furnishing niche the massive space becomes cozy! Metal ballusters and the ebony stained handrail carry your eye to the second floor bedrooms. Wide plank gray floors keep the space young.
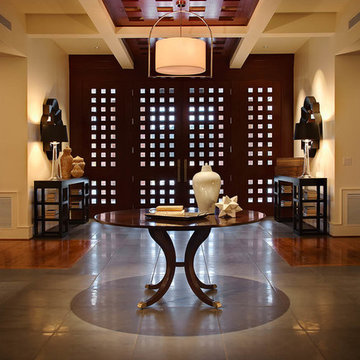
The Chancellor's Residence. Custom built by Rufty Homes, Inc. Interior design by Design Lines, LTD. Architectural Design by Dean Marvin Malecha, FAIA, NC State University. Photography by dustin peck photography, inc.
Прихожая: освещение с серым полом – фото дизайна интерьера
1