Огромная прихожая с серым полом – фото дизайна интерьера
Сортировать:
Бюджет
Сортировать:Популярное за сегодня
1 - 20 из 405 фото
1 из 3

Foyer with stairs and Dining Room beyond.
На фото: огромное фойе в стиле неоклассика (современная классика) с белыми стенами, полом из известняка, двустворчатой входной дверью, входной дверью из темного дерева и серым полом
На фото: огромное фойе в стиле неоклассика (современная классика) с белыми стенами, полом из известняка, двустворчатой входной дверью, входной дверью из темного дерева и серым полом

Form meets function in this charming mudroom, offering customer inset cabinetry designed to give a home to the odds and ends of your home.
На фото: огромный тамбур в стиле неоклассика (современная классика) с полом из керамогранита, серым полом и обоями на стенах
На фото: огромный тамбур в стиле неоклассика (современная классика) с полом из керамогранита, серым полом и обоями на стенах
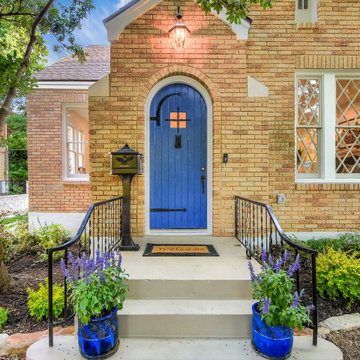
Circa 1929 Bungalow expanded from 1129 sf to 3100+ sf.
4 bedrooms, office, 2 living areas, 3 full baths, utility room with dog bath, carport; hardwood floors throughout; designer kitchen.
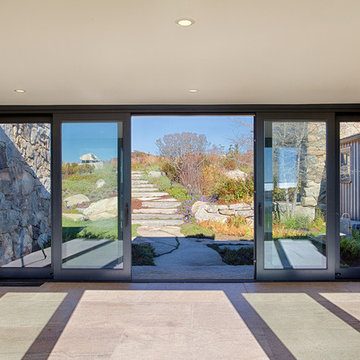
Идея дизайна: огромная входная дверь в морском стиле с бетонным полом, раздвижной входной дверью, стеклянной входной дверью и серым полом

Photo: Lisa Petrole
Свежая идея для дизайна: огромная входная дверь в современном стиле с бетонным полом, одностворчатой входной дверью, входной дверью из дерева среднего тона, серым полом и черными стенами - отличное фото интерьера
Свежая идея для дизайна: огромная входная дверь в современном стиле с бетонным полом, одностворчатой входной дверью, входной дверью из дерева среднего тона, серым полом и черными стенами - отличное фото интерьера

One of the most important rooms in the house, the Mudroom had to accommodate everyone’s needs coming and going. As such, this nerve center of the home has ample storage, space to pull off your boots, and a house desk to drop your keys, school books or briefcase. Kadlec Architecture + Design combined clever details using O’Brien Harris stained oak millwork, foundation brick subway tile, and a custom designed “chalkboard” mural.
Architecture, Design & Construction by BGD&C
Interior Design by Kaldec Architecture + Design
Exterior Photography: Tony Soluri
Interior Photography: Nathan Kirkman

Our custom mudroom with this perfectly sized dog crate was created for the Homeowner's specific lifestyle, professionals who work all day, but love running and being in the outdoors during the off-hours. Closed pantry storage allows for a clean and classic look while holding everything needed for skiing, biking, running, and field hockey. Even Gus approves!
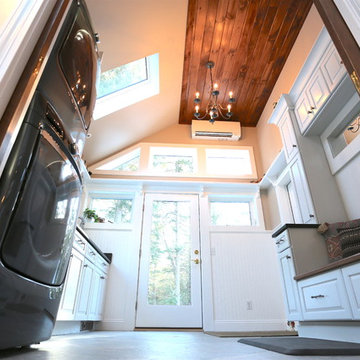
Entry / Mudroom / Laundry Space
Corey Crockett
Идея дизайна: огромный тамбур в современном стиле с бежевыми стенами, полом из керамогранита, одностворчатой входной дверью, белой входной дверью и серым полом
Идея дизайна: огромный тамбур в современном стиле с бежевыми стенами, полом из керамогранита, одностворчатой входной дверью, белой входной дверью и серым полом
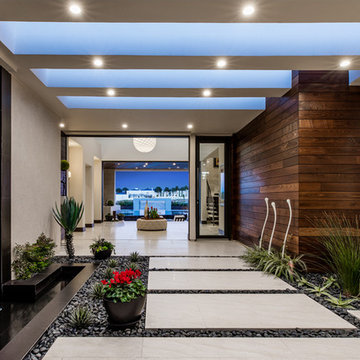
На фото: огромный вестибюль в современном стиле с стеклянной входной дверью, бетонным полом и серым полом с

Photography by Picture Perfect House
На фото: огромное фойе в стиле неоклассика (современная классика) с серыми стенами, паркетным полом среднего тона, одностворчатой входной дверью, белой входной дверью, серым полом и сводчатым потолком
На фото: огромное фойе в стиле неоклассика (современная классика) с серыми стенами, паркетным полом среднего тона, одностворчатой входной дверью, белой входной дверью, серым полом и сводчатым потолком

Exterior Stone wraps into the entry as a textural backdrop for a bold wooden pivot door. Dark wood details contrast white walls and a light grey floor.
Photo: Roger Davies
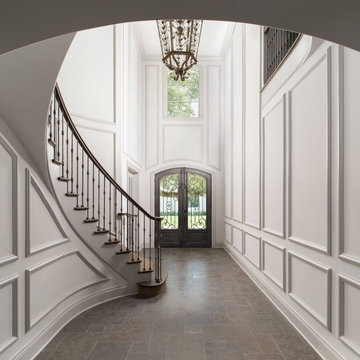
На фото: огромное фойе в средиземноморском стиле с белыми стенами, двустворчатой входной дверью, черной входной дверью и серым полом с
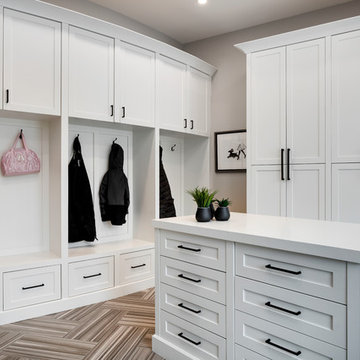
www.zoon.ca
Идея дизайна: огромный тамбур в стиле неоклассика (современная классика) с серыми стенами, полом из керамогранита и серым полом
Идея дизайна: огромный тамбур в стиле неоклассика (современная классика) с серыми стенами, полом из керамогранита и серым полом

With adjacent neighbors within a fairly dense section of Paradise Valley, Arizona, C.P. Drewett sought to provide a tranquil retreat for a new-to-the-Valley surgeon and his family who were seeking the modernism they loved though had never lived in. With a goal of consuming all possible site lines and views while maintaining autonomy, a portion of the house — including the entry, office, and master bedroom wing — is subterranean. This subterranean nature of the home provides interior grandeur for guests but offers a welcoming and humble approach, fully satisfying the clients requests.
While the lot has an east-west orientation, the home was designed to capture mainly north and south light which is more desirable and soothing. The architecture’s interior loftiness is created with overlapping, undulating planes of plaster, glass, and steel. The woven nature of horizontal planes throughout the living spaces provides an uplifting sense, inviting a symphony of light to enter the space. The more voluminous public spaces are comprised of stone-clad massing elements which convert into a desert pavilion embracing the outdoor spaces. Every room opens to exterior spaces providing a dramatic embrace of home to natural environment.
Grand Award winner for Best Interior Design of a Custom Home
The material palette began with a rich, tonal, large-format Quartzite stone cladding. The stone’s tones gaveforth the rest of the material palette including a champagne-colored metal fascia, a tonal stucco system, and ceilings clad with hemlock, a tight-grained but softer wood that was tonally perfect with the rest of the materials. The interior case goods and wood-wrapped openings further contribute to the tonal harmony of architecture and materials.
Grand Award Winner for Best Indoor Outdoor Lifestyle for a Home This award-winning project was recognized at the 2020 Gold Nugget Awards with two Grand Awards, one for Best Indoor/Outdoor Lifestyle for a Home, and another for Best Interior Design of a One of a Kind or Custom Home.
At the 2020 Design Excellence Awards and Gala presented by ASID AZ North, Ownby Design received five awards for Tonal Harmony. The project was recognized for 1st place – Bathroom; 3rd place – Furniture; 1st place – Kitchen; 1st place – Outdoor Living; and 2nd place – Residence over 6,000 square ft. Congratulations to Claire Ownby, Kalysha Manzo, and the entire Ownby Design team.
Tonal Harmony was also featured on the cover of the July/August 2020 issue of Luxe Interiors + Design and received a 14-page editorial feature entitled “A Place in the Sun” within the magazine.
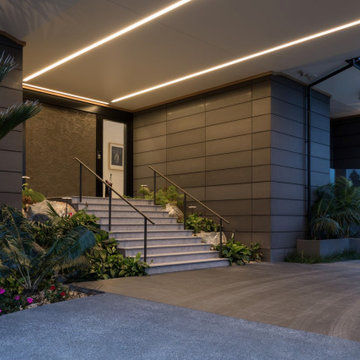
Свежая идея для дизайна: огромное фойе в стиле модернизм с белыми стенами, полом из керамической плитки, поворотной входной дверью, черной входной дверью и серым полом - отличное фото интерьера

2 story vaulted entryway with timber truss accents and lounge and groove ceiling paneling. Reclaimed wood floor has herringbone accent inlaid into it.
Custom metal hammered railing and reclaimed wall accents in stairway

The tuscan columns and detailed trimwork of this new covered entrance gave the home a a much stronger visual presence.
На фото: огромная входная дверь в классическом стиле с белыми стенами, одностворчатой входной дверью, черной входной дверью и серым полом
На фото: огромная входная дверь в классическом стиле с белыми стенами, одностворчатой входной дверью, черной входной дверью и серым полом

The client’s brief was to create a space reminiscent of their beloved downtown Chicago industrial loft, in a rural farm setting, while incorporating their unique collection of vintage and architectural salvage. The result is a custom designed space that blends life on the farm with an industrial sensibility.
The new house is located on approximately the same footprint as the original farm house on the property. Barely visible from the road due to the protection of conifer trees and a long driveway, the house sits on the edge of a field with views of the neighbouring 60 acre farm and creek that runs along the length of the property.
The main level open living space is conceived as a transparent social hub for viewing the landscape. Large sliding glass doors create strong visual connections with an adjacent barn on one end and a mature black walnut tree on the other.
The house is situated to optimize views, while at the same time protecting occupants from blazing summer sun and stiff winter winds. The wall to wall sliding doors on the south side of the main living space provide expansive views to the creek, and allow for breezes to flow throughout. The wrap around aluminum louvered sun shade tempers the sun.
The subdued exterior material palette is defined by horizontal wood siding, standing seam metal roofing and large format polished concrete blocks.
The interiors were driven by the owners’ desire to have a home that would properly feature their unique vintage collection, and yet have a modern open layout. Polished concrete floors and steel beams on the main level set the industrial tone and are paired with a stainless steel island counter top, backsplash and industrial range hood in the kitchen. An old drinking fountain is built-in to the mudroom millwork, carefully restored bi-parting doors frame the library entrance, and a vibrant antique stained glass panel is set into the foyer wall allowing diffused coloured light to spill into the hallway. Upstairs, refurbished claw foot tubs are situated to view the landscape.
The double height library with mezzanine serves as a prominent feature and quiet retreat for the residents. The white oak millwork exquisitely displays the homeowners’ vast collection of books and manuscripts. The material palette is complemented by steel counter tops, stainless steel ladder hardware and matte black metal mezzanine guards. The stairs carry the same language, with white oak open risers and stainless steel woven wire mesh panels set into a matte black steel frame.
The overall effect is a truly sublime blend of an industrial modern aesthetic punctuated by personal elements of the owners’ storied life.
Photography: James Brittain

exposed beams in foyer tray ceiling with accent lighting
Стильный дизайн: огромное фойе в стиле модернизм с серыми стенами, полом из керамической плитки, двустворчатой входной дверью, черной входной дверью, серым полом и балками на потолке - последний тренд
Стильный дизайн: огромное фойе в стиле модернизм с серыми стенами, полом из керамической плитки, двустворчатой входной дверью, черной входной дверью, серым полом и балками на потолке - последний тренд

Front entry walk and custom entry courtyard gate leads to a courtyard bridge and the main two-story entry foyer beyond. Privacy courtyard walls are located on each side of the entry gate. They are clad with Texas Lueders stone and stucco, and capped with standing seam metal roofs. Custom-made ceramic sconce lights and recessed step lights illuminate the way in the evening. Elsewhere, the exterior integrates an Engawa breezeway around the perimeter of the home, connecting it to the surrounding landscaping and other exterior living areas. The Engawa is shaded, along with the exterior wall’s windows and doors, with a continuous wall mounted awning. The deep Kirizuma styled roof gables are supported by steel end-capped wood beams cantilevered from the inside to beyond the roof’s overhangs. Simple materials were used at the roofs to include tiles at the main roof; metal panels at the walkways, awnings and cabana; and stained and painted wood at the soffits and overhangs. Elsewhere, Texas Lueders stone and stucco were used at the exterior walls, courtyard walls and columns.
Огромная прихожая с серым полом – фото дизайна интерьера
1