Прихожая с серым полом – фото дизайна интерьера
Сортировать:
Бюджет
Сортировать:Популярное за сегодня
161 - 180 из 13 105 фото
1 из 2
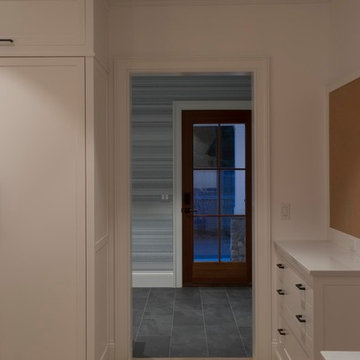
Свежая идея для дизайна: большой тамбур в стиле модернизм с серыми стенами, полом из керамогранита и серым полом - отличное фото интерьера
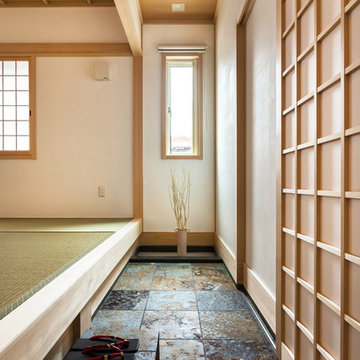
空間がより豊かになり、暮らしに広がりを生む通り土間をライフスタイルに合わせて取り入れてみました。
Стильный дизайн: узкая прихожая в восточном стиле с белыми стенами, раздвижной входной дверью, входной дверью из светлого дерева и серым полом - последний тренд
Стильный дизайн: узкая прихожая в восточном стиле с белыми стенами, раздвижной входной дверью, входной дверью из светлого дерева и серым полом - последний тренд
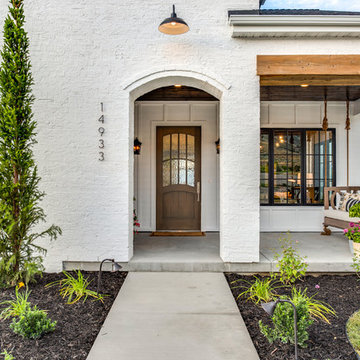
Ann Parris
Идея дизайна: входная дверь в стиле кантри с белыми стенами, бетонным полом, одностворчатой входной дверью, входной дверью из дерева среднего тона и серым полом
Идея дизайна: входная дверь в стиле кантри с белыми стенами, бетонным полом, одностворчатой входной дверью, входной дверью из дерева среднего тона и серым полом
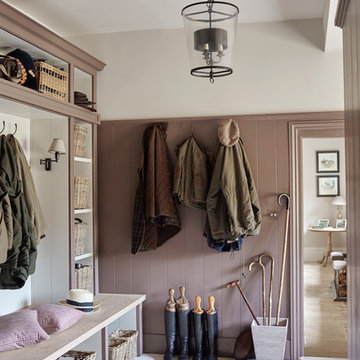
16th Century Manor Boot Room
Идея дизайна: тамбур среднего размера: освещение в классическом стиле с белыми стенами и серым полом
Идея дизайна: тамбур среднего размера: освещение в классическом стиле с белыми стенами и серым полом
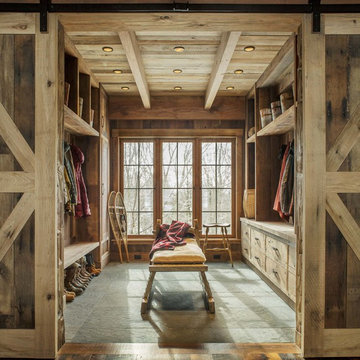
Photo: Jim Westphalen
Стильный дизайн: тамбур в стиле рустика с коричневыми стенами и серым полом - последний тренд
Стильный дизайн: тамбур в стиле рустика с коричневыми стенами и серым полом - последний тренд

玄関ホール
Идея дизайна: прихожая в морском стиле с белыми стенами, бетонным полом и серым полом
Идея дизайна: прихожая в морском стиле с белыми стенами, бетонным полом и серым полом
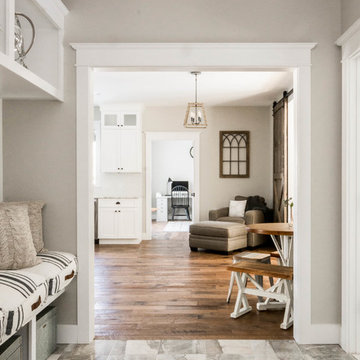
This 3,036 sq. ft custom farmhouse has layers of character on the exterior with metal roofing, cedar impressions and board and batten siding details. Inside, stunning hickory storehouse plank floors cover the home as well as other farmhouse inspired design elements such as sliding barn doors. The house has three bedrooms, two and a half bathrooms, an office, second floor laundry room, and a large living room with cathedral ceilings and custom fireplace.
Photos by Tessa Manning
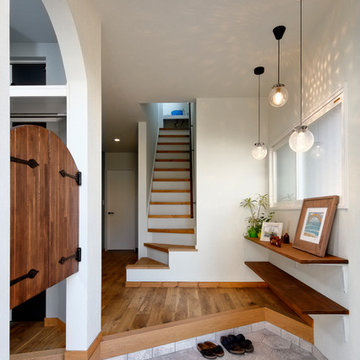
Идея дизайна: прихожая в скандинавском стиле с белыми стенами, одностворчатой входной дверью и серым полом
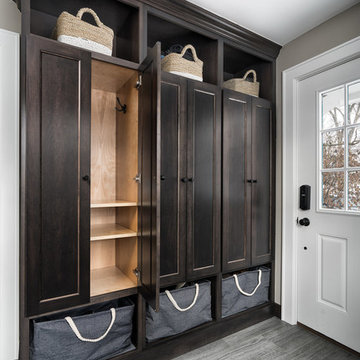
Marshall Evan Photography
Свежая идея для дизайна: тамбур среднего размера: освещение в стиле неоклассика (современная классика) с бежевыми стенами, полом из керамогранита, одностворчатой входной дверью, белой входной дверью и серым полом - отличное фото интерьера
Свежая идея для дизайна: тамбур среднего размера: освещение в стиле неоклассика (современная классика) с бежевыми стенами, полом из керамогранита, одностворчатой входной дверью, белой входной дверью и серым полом - отличное фото интерьера
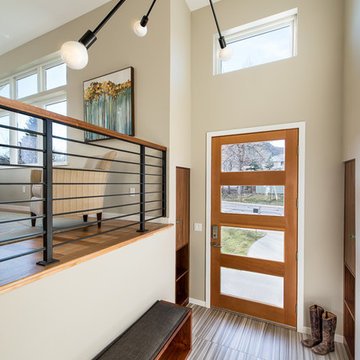
Photography by Daniel O'Connor
Пример оригинального дизайна: маленькая входная дверь в современном стиле с полом из керамогранита, одностворчатой входной дверью, входной дверью из светлого дерева и серым полом для на участке и в саду
Пример оригинального дизайна: маленькая входная дверь в современном стиле с полом из керамогранита, одностворчатой входной дверью, входной дверью из светлого дерева и серым полом для на участке и в саду

Grand Entry Foyer
Matt Mansueto
Идея дизайна: большое фойе в стиле неоклассика (современная классика) с серыми стенами, полом из известняка, одностворчатой входной дверью, входной дверью из темного дерева и серым полом
Идея дизайна: большое фойе в стиле неоклассика (современная классика) с серыми стенами, полом из известняка, одностворчатой входной дверью, входной дверью из темного дерева и серым полом
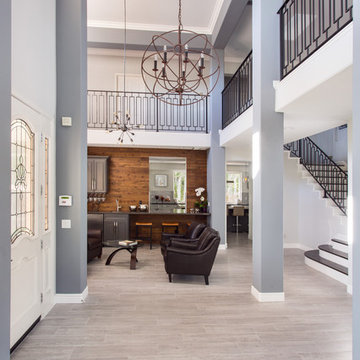
A rejuvenation project of the entire first floor of approx. 1700sq.
The kitchen was completely redone and redesigned with relocation of all major appliances, construction of a new functioning island and creating a more open and airy feeling in the space.
A "window" was opened from the kitchen to the living space to create a connection and practical work area between the kitchen and the new home bar lounge that was constructed in the living space.
New dramatic color scheme was used to create a "grandness" felling when you walk in through the front door and accent wall to be designated as the TV wall.
The stairs were completely redesigned from wood banisters and carpeted steps to a minimalistic iron design combining the mid-century idea with a bit of a modern Scandinavian look.
The old family room was repurposed to be the new official dinning area with a grand buffet cabinet line, dramatic light fixture and a new minimalistic look for the fireplace with 3d white tiles.
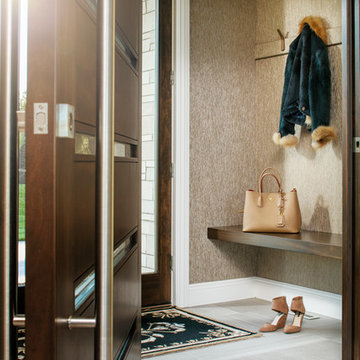
Источник вдохновения для домашнего уюта: вестибюль среднего размера в стиле неоклассика (современная классика) с коричневыми стенами, полом из керамогранита, одностворчатой входной дверью и серым полом

A boot room lies off the kitchen, providing further additional storage, with cupboards, open shelving, shoe storage and a concealed storage bench seat. Iron coat hooks on a lye treated board, provide lots of coat hanging space.
Charlie O'Beirne - Lukonic Photography
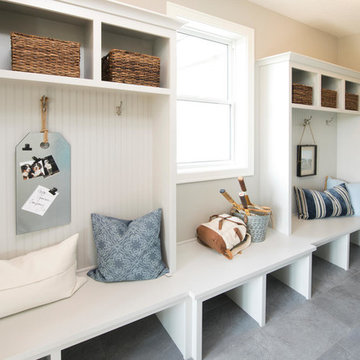
Builder: Robert Thomas Homes
Fall 2017 Parade of Homes
Свежая идея для дизайна: тамбур в классическом стиле с серыми стенами, одностворчатой входной дверью, серой входной дверью и серым полом - отличное фото интерьера
Свежая идея для дизайна: тамбур в классическом стиле с серыми стенами, одностворчатой входной дверью, серой входной дверью и серым полом - отличное фото интерьера
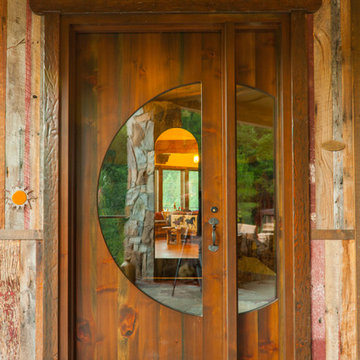
Источник вдохновения для домашнего уюта: большая входная дверь в стиле рустика с одностворчатой входной дверью, входной дверью из дерева среднего тона, коричневыми стенами и серым полом
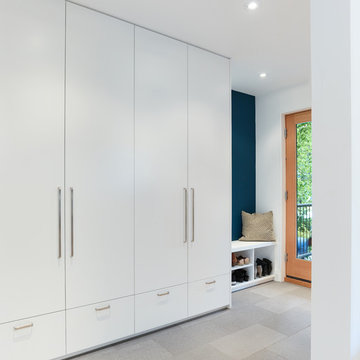
Photo Credit: Scott Norsworthy
Architect: Wanda Ely Architect Inc
Источник вдохновения для домашнего уюта: фойе среднего размера с белыми стенами, одностворчатой входной дверью, стеклянной входной дверью и серым полом
Источник вдохновения для домашнего уюта: фойе среднего размера с белыми стенами, одностворчатой входной дверью, стеклянной входной дверью и серым полом
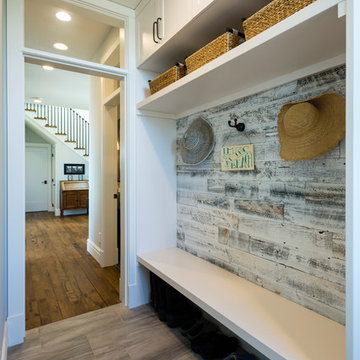
This beach house was renovated to create an inviting escape for its owners’ as home away from home. The wide open greatroom that pours out onto vistas of sand and surf from behind a nearly removable bi-folding wall of glass, making summer entertaining a treat for the host and winter storm watching a true marvel for guests to behold. The views from each of the upper level bedroom windows make it hard to tell if you have truly woken in the morning, or if you are still dreaming…
Photography: Paul Grdina
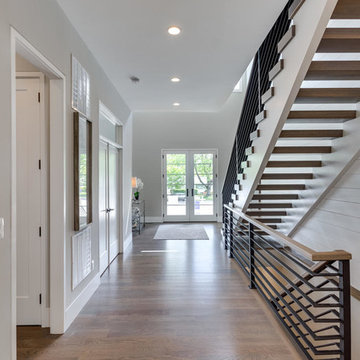
Стильный дизайн: узкая прихожая среднего размера в стиле неоклассика (современная классика) с серыми стенами, светлым паркетным полом, двустворчатой входной дверью, стеклянной входной дверью и серым полом - последний тренд
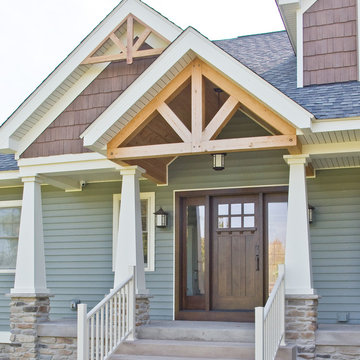
#HZ60
Custom Craftsman Style Front Door
Quartersawn White Oak
Solid Wood
Coffee Brown Stain
Dentil Shelf
Clear Insulated Glass
Two Full View Sidelites
Emtek Arts and Crafts Entry Handle in Oil Rubbed Bronze
Call us for a quote on your door project
419-684-9582
Visit https://www.door.cc
Прихожая с серым полом – фото дизайна интерьера
9