Прихожая с полом из ламината – фото дизайна интерьера
Сортировать:
Бюджет
Сортировать:Популярное за сегодня
201 - 220 из 1 943 фото
1 из 2
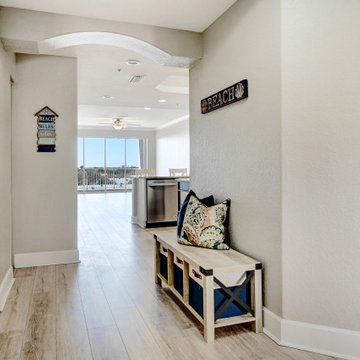
A 2005 built Cape Canaveral condo updated to 2021 Coastal Chic. The existing bar top was reduced to countertop height, entry way columns were removed and brand new Dorchester laminate plank flooring was installed throughout the condo for a open coastal feel.
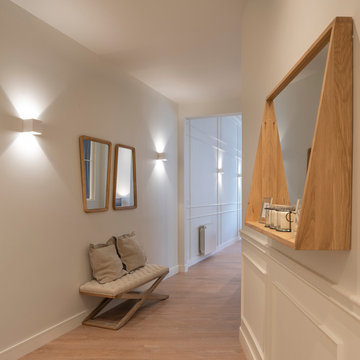
Proyecto, dirección y ejecución de obra de reforma integral de vivienda: Sube Interiorismo, Bilbao.
Estilismo: Sube Interiorismo, Bilbao. www.subeinteriorismo.com
Fotografía: Erlantz Biderbost
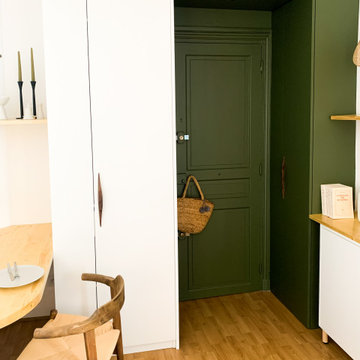
Un sas d'entrée vert olive a été crée. Il accueille des rangements et permet de cacher le placard compteur tout en étant déco et fonctionnel !
Свежая идея для дизайна: маленькая прихожая в современном стиле с зелеными стенами, полом из ламината, одностворчатой входной дверью, зеленой входной дверью и многоуровневым потолком для на участке и в саду - отличное фото интерьера
Свежая идея для дизайна: маленькая прихожая в современном стиле с зелеными стенами, полом из ламината, одностворчатой входной дверью, зеленой входной дверью и многоуровневым потолком для на участке и в саду - отличное фото интерьера
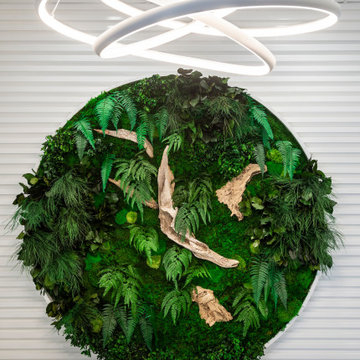
Fully renovated Dental Office.
-MDF slat wall feature finished in high gloss paint
-Custom made reception desk
-ceiling tile
-Living wall art in custom made circular frame, byNature
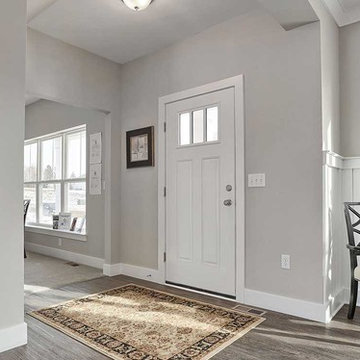
This 2-story home with welcoming front porch includes a 2-car garage, 9’ ceilings throughout the first floor, and designer details throughout. Stylish vinyl plank flooring in the foyer extends to the Kitchen, Dining Room, and Family Room. To the front of the home is a Dining Room with craftsman style wainscoting and a convenient flex room. The Kitchen features attractive cabinetry, granite countertops with tile backsplash, and stainless steel appliances. The Kitchen with sliding glass door access to the backyard patio opens to the Family Room. A cozy gas fireplace with stone surround and shiplap detail above mantle warms the Family Room and triple windows allow for plenty of natural light. The 2nd floor boasts 4 bedrooms, 2 full bathrooms, and a laundry room. The Owner’s Suite with spacious closet includes a private bathroom with 5’ shower and double bowl vanity with cultured marble top.
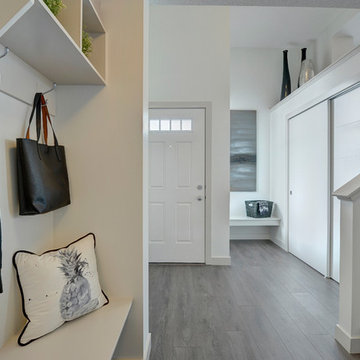
The white on white walls, front window and open to above ceiling make this front entry bright and welcoming. We've added a built in bench and cubbies for extra storage in addition to the large closet.
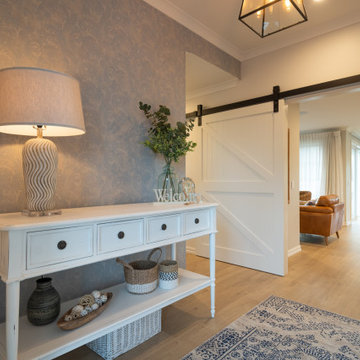
Entry to a Hampton's style home featuring the classic blue and white colours and old meets new theme.
Пример оригинального дизайна: большое фойе в морском стиле с бежевыми стенами, полом из ламината, одностворчатой входной дверью, белой входной дверью, бежевым полом и обоями на стенах
Пример оригинального дизайна: большое фойе в морском стиле с бежевыми стенами, полом из ламината, одностворчатой входной дверью, белой входной дверью, бежевым полом и обоями на стенах
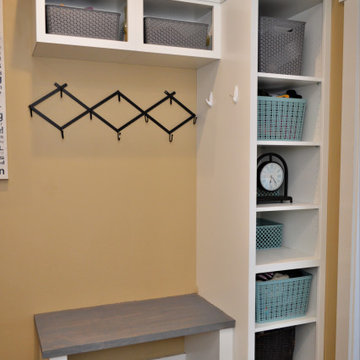
Cabinet Brand: Dura Supreme Cabinetry
Wood Species: Maple
Cabinet Finish: White
Door Style: Highland
Bench: BaileyTown USA, VT Industries, Hevea Butcher Block, Unfinished (customer painted grey)
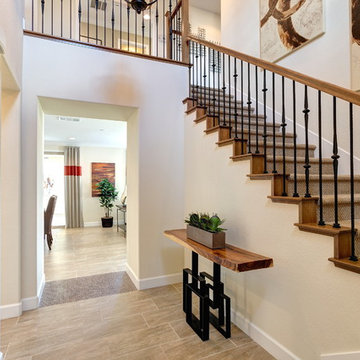
Стильный дизайн: входная дверь среднего размера в стиле рустика с бежевыми стенами, полом из ламината, одностворчатой входной дверью, белой входной дверью и бежевым полом - последний тренд
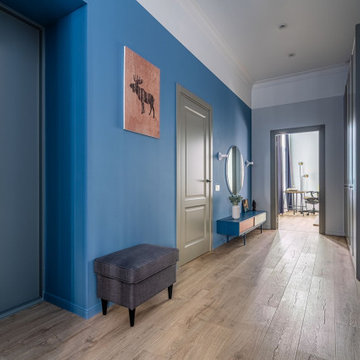
Главной особенностью этого проекта был синий цвет стен.
На фото: маленькая входная дверь в скандинавском стиле с синими стенами, полом из ламината, одностворчатой входной дверью, синей входной дверью, коричневым полом, многоуровневым потолком и обоями на стенах для на участке и в саду
На фото: маленькая входная дверь в скандинавском стиле с синими стенами, полом из ламината, одностворчатой входной дверью, синей входной дверью, коричневым полом, многоуровневым потолком и обоями на стенах для на участке и в саду
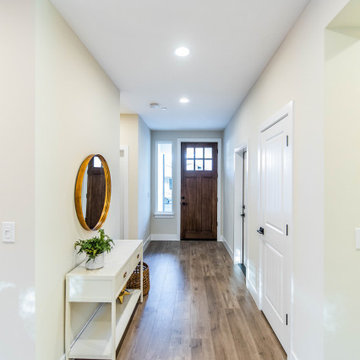
Источник вдохновения для домашнего уюта: входная дверь среднего размера в стиле неоклассика (современная классика) с бежевыми стенами, полом из ламината, одностворчатой входной дверью и входной дверью из дерева среднего тона
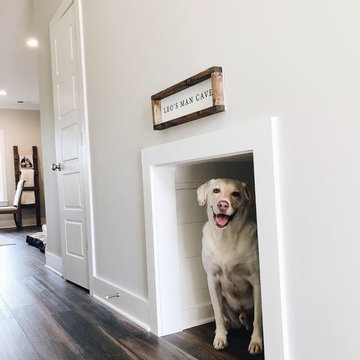
Стильный дизайн: фойе среднего размера в стиле неоклассика (современная классика) с серыми стенами, полом из ламината и коричневым полом - последний тренд
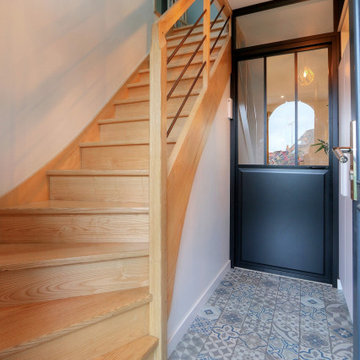
Agencement entrée.
Changement sol,peinture et porte
Свежая идея для дизайна: маленькое фойе в современном стиле с белыми стенами и полом из ламината для на участке и в саду - отличное фото интерьера
Свежая идея для дизайна: маленькое фойе в современном стиле с белыми стенами и полом из ламината для на участке и в саду - отличное фото интерьера
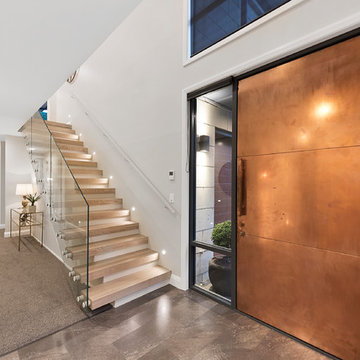
Beginning with a statement copper door and entrance, this stunning townhouse epitomises the perfect fusion of medium density housing with modern urban living.
Each room has been carefully designed with usability in mind, creating a functional, low maintenance, luxurious home.
The striking copper front door, hinuera stone and dark triclad cladding give this home instant street appeal. Downstairs, the home boasts a double garage with internal access, three bedrooms, separate toilet, bathroom and laundry, with the master suite and multiple living areas upstairs.
Medium density housing is about optimising smaller building sites by designing and building homes which maximise living space. This new showhome exemplifies how this can be achieved, with both style and functionality at the fore.
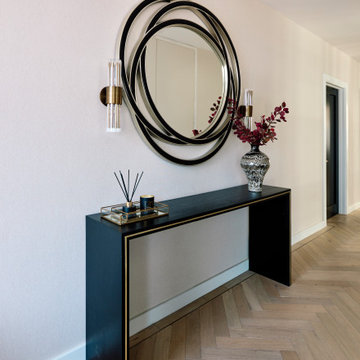
На фото: большая прихожая в современном стиле с полом из ламината и бежевым полом
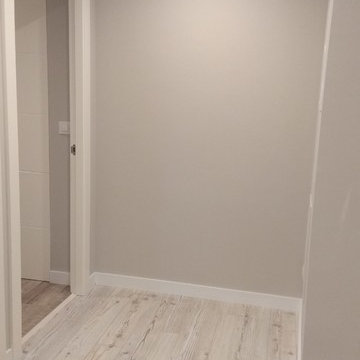
Entrada a la vivienda.
На фото: фойе среднего размера в скандинавском стиле с серыми стенами, полом из ламината, одностворчатой входной дверью, белой входной дверью и белым полом
На фото: фойе среднего размера в скандинавском стиле с серыми стенами, полом из ламината, одностворчатой входной дверью, белой входной дверью и белым полом
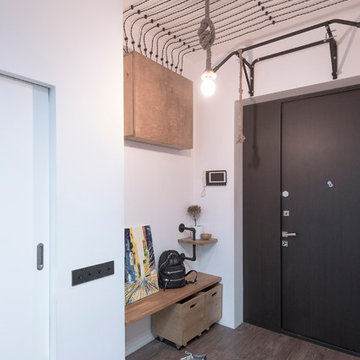
дизайнер Евгения Разуваева
Стильный дизайн: входная дверь среднего размера в стиле лофт с белыми стенами, полом из ламината, двустворчатой входной дверью, черной входной дверью и коричневым полом - последний тренд
Стильный дизайн: входная дверь среднего размера в стиле лофт с белыми стенами, полом из ламината, двустворчатой входной дверью, черной входной дверью и коричневым полом - последний тренд
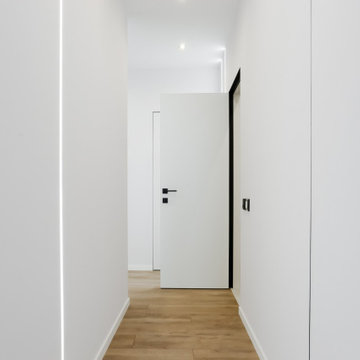
Идея дизайна: маленькая узкая прихожая в современном стиле с белыми стенами, полом из ламината, одностворчатой входной дверью, белой входной дверью и бежевым полом для на участке и в саду
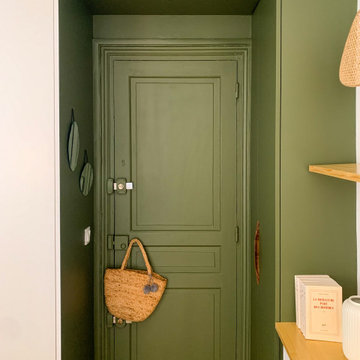
Un sas d'entrée vert olive a été crée. Il accueille des rangements et permet de cacher le placard compteur tout en étant déco et fonctionnel !
Пример оригинального дизайна: маленькая прихожая в современном стиле с зелеными стенами, полом из ламината, одностворчатой входной дверью, зеленой входной дверью и многоуровневым потолком для на участке и в саду
Пример оригинального дизайна: маленькая прихожая в современном стиле с зелеными стенами, полом из ламината, одностворчатой входной дверью, зеленой входной дверью и многоуровневым потолком для на участке и в саду
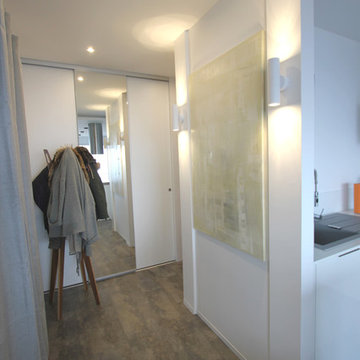
Dans cet appartement très lumineux et tourné vers la ville, l'enjeu était de créer des espaces distincts sans perdre cette luminosité. Grâce à du mobilier sur mesure, nous sommes parvenus à créer des espaces communs différents.
Прихожая с полом из ламината – фото дизайна интерьера
11