Прихожая с полом из ламината – фото дизайна интерьера
Сортировать:
Бюджет
Сортировать:Популярное за сегодня
141 - 160 из 1 942 фото
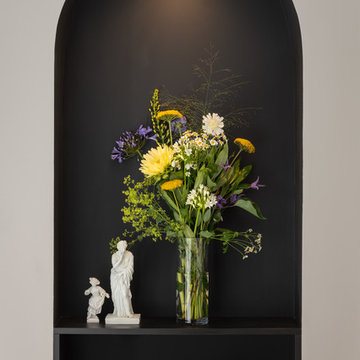
На фото: маленький тамбур в современном стиле с серыми стенами, полом из ламината, одностворчатой входной дверью, входной дверью из дерева среднего тона и бежевым полом для на участке и в саду

This new contemporary reception area with herringbone flooring for good acoustics and a wooden reception desk to reflect Bird & Lovibonds solid and reliable reputation is light and inviting. By painting the wall in two colours, the attention is drawn away from the electric ventilation system and drawn to the furniture and Bird & Lovibond's signage.
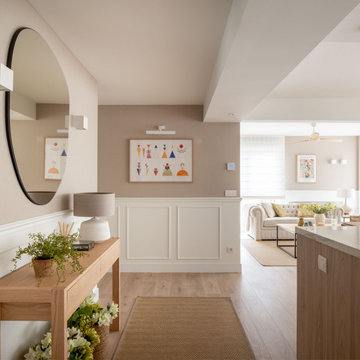
Идея дизайна: фойе среднего размера в стиле неоклассика (современная классика) с бежевыми стенами, полом из ламината, коричневым полом, балками на потолке и обоями на стенах
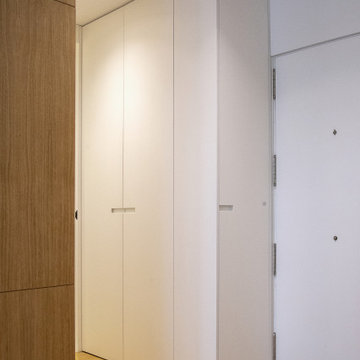
Источник вдохновения для домашнего уюта: маленькое фойе в скандинавском стиле с белыми стенами, полом из ламината, бежевым полом, поворотной входной дверью и белой входной дверью для на участке и в саду
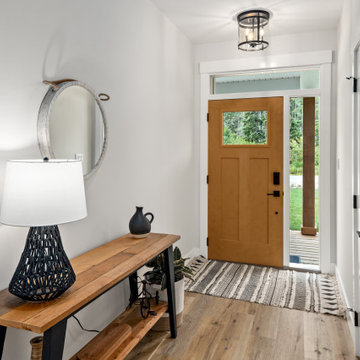
Spacious hall entry with coat closet. Hall leads to open concept main living area and kitchen.
На фото: узкая прихожая среднего размера в стиле кантри с серыми стенами, полом из ламината, поворотной входной дверью, входной дверью из дерева среднего тона и коричневым полом с
На фото: узкая прихожая среднего размера в стиле кантри с серыми стенами, полом из ламината, поворотной входной дверью, входной дверью из дерева среднего тона и коричневым полом с
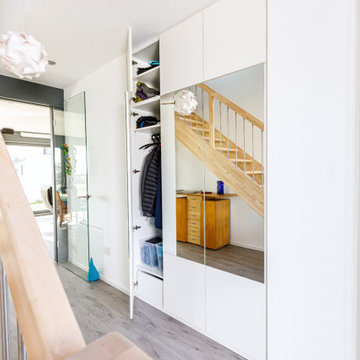
Die Idee bei diesem Projekt war, aus einer bislang ungenutzten Wandnische einen Garderobenschrank mit Spiegel zu machen. Dem Wunsch der Hausbesitzer folgend, sollte das besonders unauffällig geschehen. Ergebnis ist eine „geradlinige, moderne Wandgestaltung mit Spiegel”, hinter der sich eine Garderobe mit viel zusätzlichem Stauraum befindet.
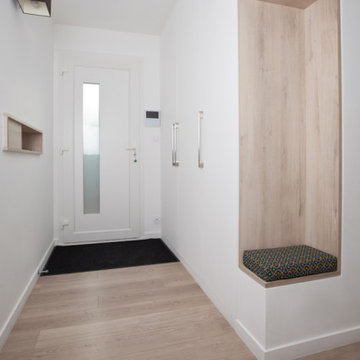
На фото: узкая прихожая среднего размера в скандинавском стиле с белыми стенами, полом из ламината, двустворчатой входной дверью, белой входной дверью и бежевым полом
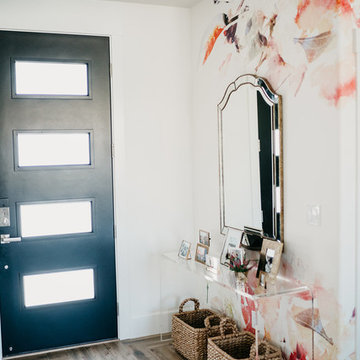
Jennie Slade Photography
Источник вдохновения для домашнего уюта: маленькая входная дверь в современном стиле с белыми стенами, одностворчатой входной дверью, черной входной дверью, полом из ламината и коричневым полом для на участке и в саду
Источник вдохновения для домашнего уюта: маленькая входная дверь в современном стиле с белыми стенами, одностворчатой входной дверью, черной входной дверью, полом из ламината и коричневым полом для на участке и в саду
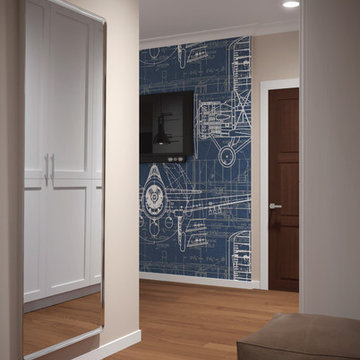
Месторасположение: Киев, Украина
Площадь: 70 м2
American way - стиль жизни, центром которого является мечта, дух свободы и стремление к счастью.
Дизайн этой квартиры индивидуальный и динамичный, но в то же время простой, удобный и функциональный- истинный американский стиль.
Комнаты светлые и просторные, удобные как для семейных встреч и дружеских посиделок, так и для уединения и приватности. Атмосфера квартиры располагает к полному комфорту и расслаблению, едва переступаешь порог дома.
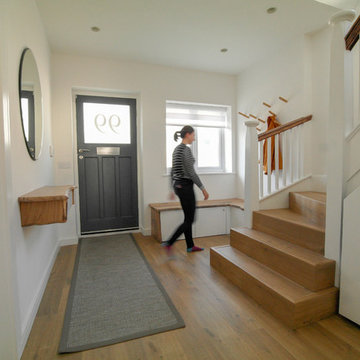
На фото: большая прихожая в современном стиле с белыми стенами, полом из ламината, одностворчатой входной дверью и серой входной дверью с
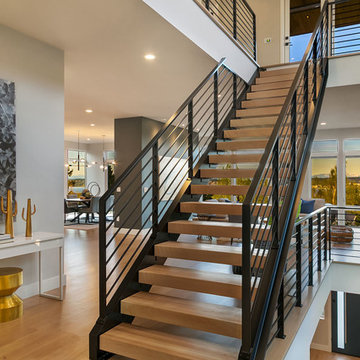
Home entrance with contemporary style staircases and gold chrome accent pieces.
На фото: большая прихожая в современном стиле с серыми стенами и полом из ламината
На фото: большая прихожая в современном стиле с серыми стенами и полом из ламината
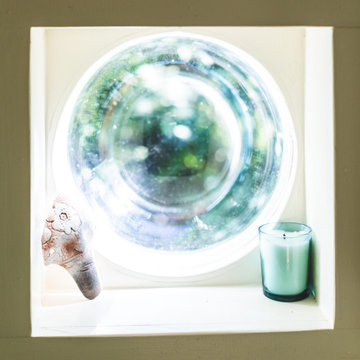
Three bubble windows give light and unique detail to the staircase. These windows are marketed as "dog windows" to install in your fence so that your pup pop their head in to see around the way.
The centerpiece and focal point to this tiny home living room is the grand circular-shaped window which is actually two half-moon windows jointed together where the mango woof bartop is placed. This acts as a work and dining space. Hanging plants elevate the eye and draw it upward to the high ceilings. Colors are kept clean and bright to expand the space. The loveseat folds out into a sleeper and the ottoman/bench lifts to offer more storage. The round rug mirrors the window adding consistency. This tropical modern coastal Tiny Home is built on a trailer and is 8x24x14 feet. The blue exterior paint color is called cabana blue. The large circular window is quite the statement focal point for this how adding a ton of curb appeal. The round window is actually two round half-moon windows stuck together to form a circle. There is an indoor bar between the two windows to make the space more interactive and useful- important in a tiny home. There is also another interactive pass-through bar window on the deck leading to the kitchen making it essentially a wet bar. This window is mirrored with a second on the other side of the kitchen and the are actually repurposed french doors turned sideways. Even the front door is glass allowing for the maximum amount of light to brighten up this tiny home and make it feel spacious and open. This tiny home features a unique architectural design with curved ceiling beams and roofing, high vaulted ceilings, a tiled in shower with a skylight that points out over the tongue of the trailer saving space in the bathroom, and of course, the large bump-out circle window and awning window that provides dining spaces.
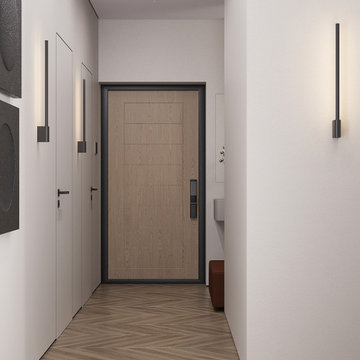
На фото: узкая прихожая среднего размера: освещение в современном стиле с белыми стенами, полом из ламината, одностворчатой входной дверью, входной дверью из светлого дерева, бежевым полом, многоуровневым потолком и обоями на стенах
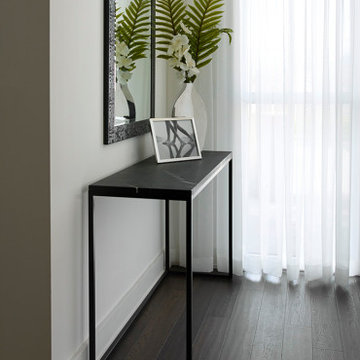
Modern and simple
Пример оригинального дизайна: маленькое фойе в стиле модернизм с белыми стенами, полом из ламината, одностворчатой входной дверью, белой входной дверью и коричневым полом для на участке и в саду
Пример оригинального дизайна: маленькое фойе в стиле модернизм с белыми стенами, полом из ламината, одностворчатой входной дверью, белой входной дверью и коричневым полом для на участке и в саду
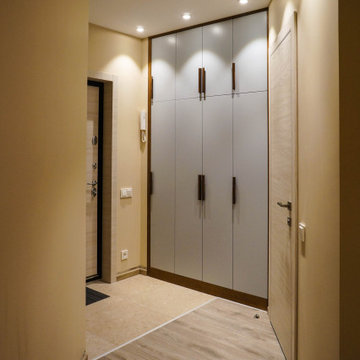
Свежая идея для дизайна: тамбур среднего размера с бежевыми стенами, полом из ламината, одностворчатой входной дверью, входной дверью из дерева среднего тона и бежевым полом - отличное фото интерьера
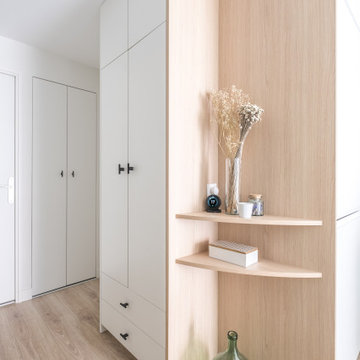
Photos Marion Brochard - Instant Galerie
Стильный дизайн: тамбур среднего размера с белыми стенами, полом из ламината и бежевым полом - последний тренд
Стильный дизайн: тамбур среднего размера с белыми стенами, полом из ламината и бежевым полом - последний тренд
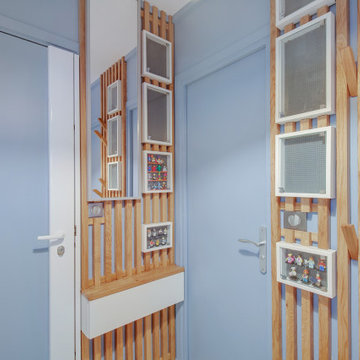
Une solution sur mesure pour apporter personnalité et originalité à cette entrée.
Les patères sont amovibles et peuvent basculer à l'intérieur de la clairevoie lorsqu'il n'y a rien à suspendre.
Les vitrines viendront accueillir la collection de lego du propriétaire. Un tiroir pour ranger les petits effets et un meuble à chaussures ont également été intégrés à l'ensemble.
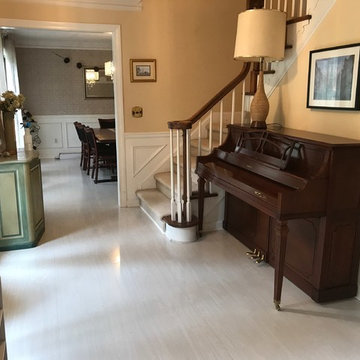
Стильный дизайн: маленькое фойе в классическом стиле с белыми стенами, полом из ламината, одностворчатой входной дверью, белой входной дверью и белым полом для на участке и в саду - последний тренд
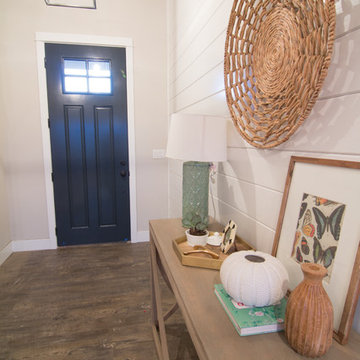
Thera Rew
Стильный дизайн: фойе среднего размера в стиле кантри с бежевыми стенами, полом из ламината, одностворчатой входной дверью, синей входной дверью и коричневым полом - последний тренд
Стильный дизайн: фойе среднего размера в стиле кантри с бежевыми стенами, полом из ламината, одностворчатой входной дверью, синей входной дверью и коричневым полом - последний тренд
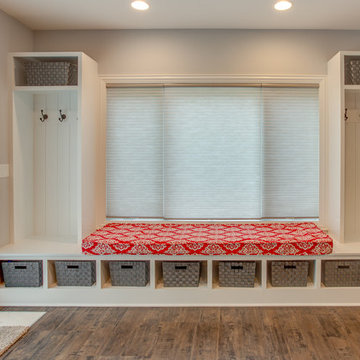
Пример оригинального дизайна: тамбур среднего размера в стиле неоклассика (современная классика) с серыми стенами, полом из ламината, стеклянной входной дверью и коричневым полом
Прихожая с полом из ламината – фото дизайна интерьера
8