Прихожая с полом из ламината и сводчатым потолком – фото дизайна интерьера
Сортировать:
Бюджет
Сортировать:Популярное за сегодня
1 - 20 из 52 фото
1 из 3

Moody california coastal Spanish decor in foyer. Using natural vases and branch. Hand painted large scale art to catch your eye as you enter into the home.
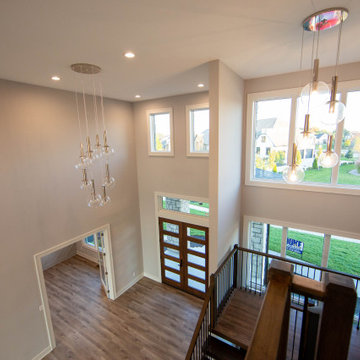
Double doors lead visitors into the large two-story entry dominated by the modern mono-beam staircase.
На фото: большое фойе в стиле модернизм с бежевыми стенами, полом из ламината, двустворчатой входной дверью, входной дверью из дерева среднего тона, коричневым полом и сводчатым потолком
На фото: большое фойе в стиле модернизм с бежевыми стенами, полом из ламината, двустворчатой входной дверью, входной дверью из дерева среднего тона, коричневым полом и сводчатым потолком

open entry
На фото: фойе среднего размера в стиле кантри с серыми стенами, полом из ламината, одностворчатой входной дверью, входной дверью из дерева среднего тона, коричневым полом и сводчатым потолком
На фото: фойе среднего размера в стиле кантри с серыми стенами, полом из ламината, одностворчатой входной дверью, входной дверью из дерева среднего тона, коричневым полом и сводчатым потолком

Идея дизайна: большой тамбур в стиле кантри с синими стенами, полом из ламината, синим полом, сводчатым потолком и панелями на части стены
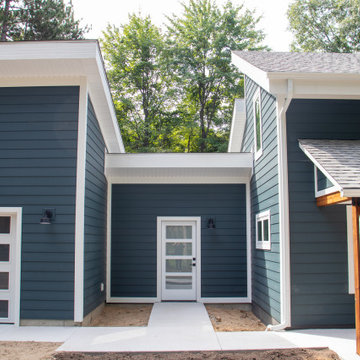
Идея дизайна: прихожая среднего размера: освещение в стиле модернизм с синими стенами, полом из ламината, одностворчатой входной дверью, белой входной дверью, коричневым полом и сводчатым потолком
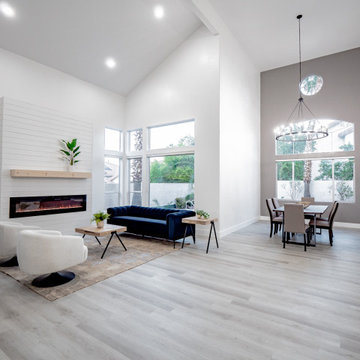
На фото: огромное фойе в стиле модернизм с белыми стенами, полом из ламината, двустворчатой входной дверью, стеклянной входной дверью, серым полом и сводчатым потолком с
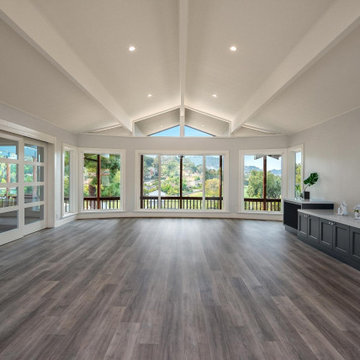
The existing hodgepodge layout constricted flow on this existing Almaden Valley Home. May Construction’s Design team drew up plans for a completely new layout, a fully remodeled kitchen which is now open and flows directly into the family room, making cooking, dining, and entertaining easy with a space that is full of style and amenities to fit this modern family's needs.
Budget analysis and project development by: May Construction
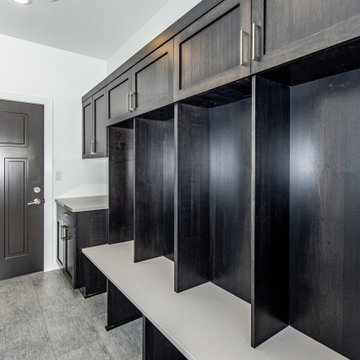
Стильный дизайн: тамбур в современном стиле с белыми стенами, полом из ламината, одностворчатой входной дверью, коричневой входной дверью и сводчатым потолком - последний тренд

This accessory dwelling unit has laminate flooring with a luminous skylight for an open and spacious living feeling. The kitchenette features gray, shaker style cabinets, a white granite counter top and has brass kitchen faucet matched wtih the kitchen drawer pulls.
And for extra viewing pleasure, a wall mounted flat screen TV adds enternainment at touch.
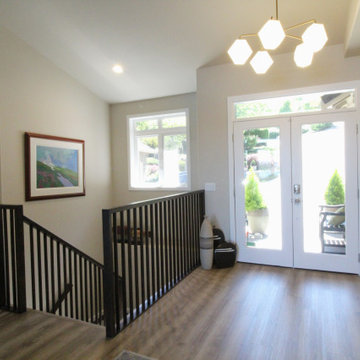
Sleek, clean custom made wood railing with LVT flooring to update this entry and create a beautiful low maintenance design.
Пример оригинального дизайна: фойе среднего размера в стиле модернизм с серыми стенами, полом из ламината, двустворчатой входной дверью, белой входной дверью, коричневым полом и сводчатым потолком
Пример оригинального дизайна: фойе среднего размера в стиле модернизм с серыми стенами, полом из ламината, двустворчатой входной дверью, белой входной дверью, коричневым полом и сводчатым потолком
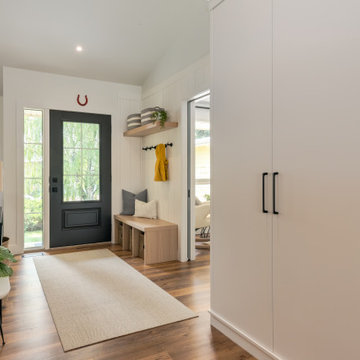
На фото: входная дверь в стиле кантри с белыми стенами, полом из ламината, одностворчатой входной дверью, черной входной дверью и сводчатым потолком с
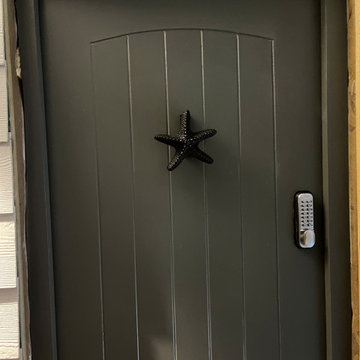
open plan living with everything you could need for a holiday home. With the added bonus of a balcony area.
A covered entrance for seating boots and coats
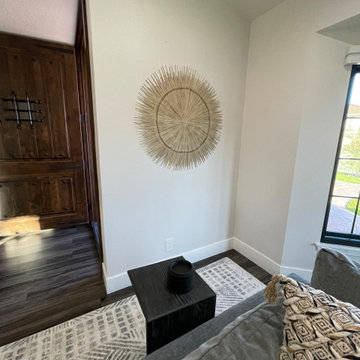
Layering textures upon colors, yet keeping it mono toned in this modern foyer. Natural elements such as grasses and black grained wood help for a calm California coastal mood.
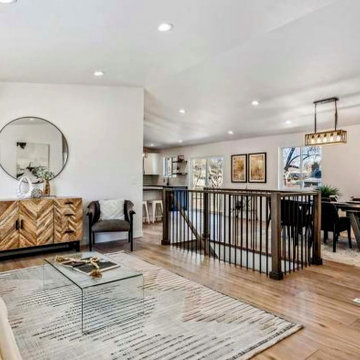
A beautiful full home remodel with the kitchen where the dining used to be. Now the kitchen is situated to maximize the space and allow for a more open flow of the home. Gorgeous waterfall edges end both sides of the kitchen counters. All new LVP flooring as well as all new bathrooms. The master bath was also resituated to maximize the floorplan. Minibar was added to the basement to maximize entertaining space.
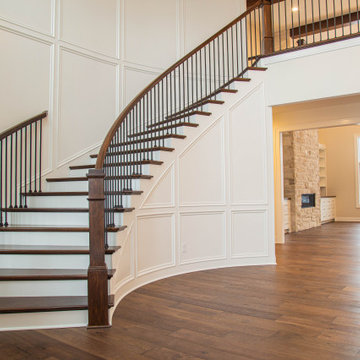
Soaring ceilings, curved staircase, wood paneled walls, and statement lighting welcome guests as they enter.
Идея дизайна: огромное фойе в стиле модернизм с бежевыми стенами, полом из ламината, двустворчатой входной дверью, входной дверью из темного дерева, коричневым полом, сводчатым потолком и панелями на части стены
Идея дизайна: огромное фойе в стиле модернизм с бежевыми стенами, полом из ламината, двустворчатой входной дверью, входной дверью из темного дерева, коричневым полом, сводчатым потолком и панелями на части стены
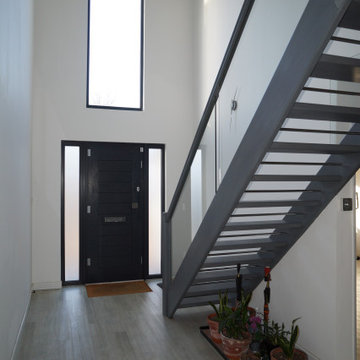
На фото: узкая прихожая с белыми стенами, полом из ламината, одностворчатой входной дверью, черной входной дверью, серым полом и сводчатым потолком с
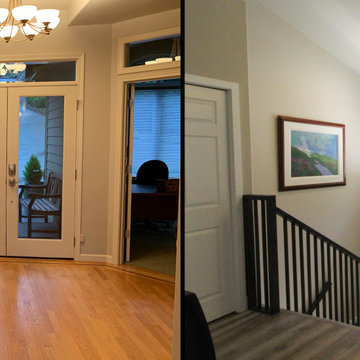
Sleek, clean custom made wood railing with LVT flooring to update this entry and create a beautiful low maintenance design.
Стильный дизайн: фойе среднего размера в стиле модернизм с серыми стенами, полом из ламината, двустворчатой входной дверью, белой входной дверью, коричневым полом и сводчатым потолком - последний тренд
Стильный дизайн: фойе среднего размера в стиле модернизм с серыми стенами, полом из ламината, двустворчатой входной дверью, белой входной дверью, коричневым полом и сводчатым потолком - последний тренд
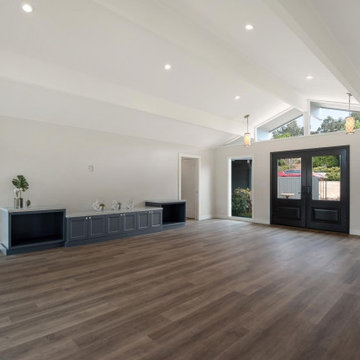
The existing hodgepodge layout constricted flow on this existing Almaden Valley Home. May Construction’s Design team drew up plans for a completely new layout, a fully remodeled kitchen which is now open and flows directly into the family room, making cooking, dining, and entertaining easy with a space that is full of style and amenities to fit this modern family's needs.
Budget analysis and project development by: May Construction
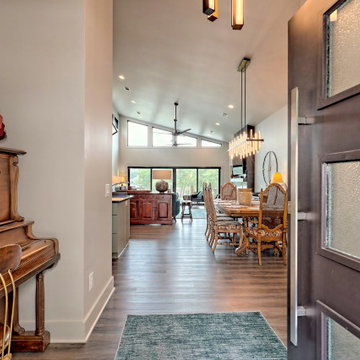
open entry to kitchen and living space.
Источник вдохновения для домашнего уюта: фойе среднего размера в стиле ретро с бежевыми стенами, одностворчатой входной дверью, входной дверью из темного дерева, коричневым полом, сводчатым потолком и полом из ламината
Источник вдохновения для домашнего уюта: фойе среднего размера в стиле ретро с бежевыми стенами, одностворчатой входной дверью, входной дверью из темного дерева, коричневым полом, сводчатым потолком и полом из ламината
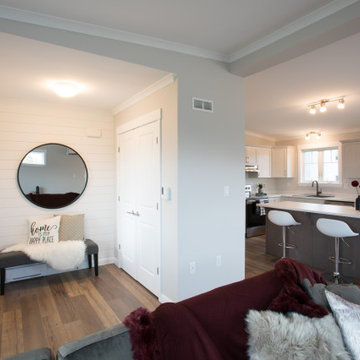
A spacious entry into your main living space nooked enough to provide transition. A 5' double doored closet greets you and your living room is to the right.
Прихожая с полом из ламината и сводчатым потолком – фото дизайна интерьера
1