Прихожая с полом из ламината и ковровым покрытием – фото дизайна интерьера
Сортировать:
Бюджет
Сортировать:Популярное за сегодня
1 - 20 из 2 720 фото

This ranch was a complete renovation! We took it down to the studs and redesigned the space for this young family. We opened up the main floor to create a large kitchen with two islands and seating for a crowd and a dining nook that looks out on the beautiful front yard. We created two seating areas, one for TV viewing and one for relaxing in front of the bar area. We added a new mudroom with lots of closed storage cabinets, a pantry with a sliding barn door and a powder room for guests. We raised the ceilings by a foot and added beams for definition of the spaces. We gave the whole home a unified feel using lots of white and grey throughout with pops of orange to keep it fun.
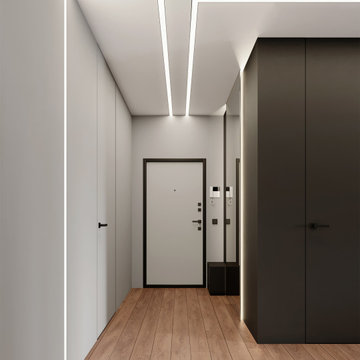
Стильный дизайн: входная дверь среднего размера: освещение в скандинавском стиле с серыми стенами, полом из ламината, белой входной дверью и коричневым полом - последний тренд

На фото: фойе среднего размера в стиле модернизм с двустворчатой входной дверью, входной дверью из светлого дерева, белыми стенами, полом из ламината и серым полом с

Contemporary custom home with light and dark contrasting elements in a Chicago suburb.
Стильный дизайн: узкая прихожая среднего размера в современном стиле с белыми стенами, ковровым покрытием, одностворчатой входной дверью, входной дверью из темного дерева и серым полом - последний тренд
Стильный дизайн: узкая прихожая среднего размера в современном стиле с белыми стенами, ковровым покрытием, одностворчатой входной дверью, входной дверью из темного дерева и серым полом - последний тренд
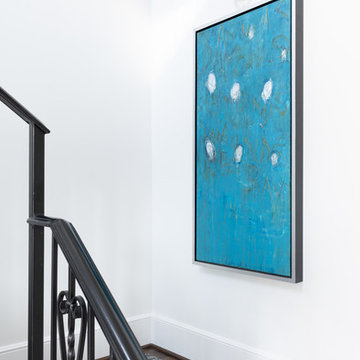
Michael Hunter
На фото: большая узкая прихожая в стиле модернизм с белыми стенами, ковровым покрытием и синим полом с
На фото: большая узкая прихожая в стиле модернизм с белыми стенами, ковровым покрытием и синим полом с
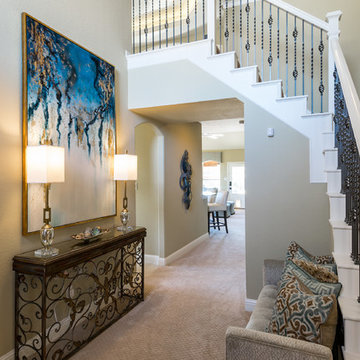
Источник вдохновения для домашнего уюта: фойе среднего размера в стиле неоклассика (современная классика) с бежевыми стенами, ковровым покрытием и бежевым полом
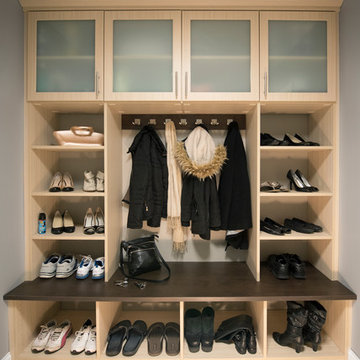
Designed by Lina Meile of Closet Works
Open face Shaker style Thermofoil doors with white frosted glass panel inserts to further the light, airy theme of the home and blend with the rest of the remodeling. Bar style brushed chrome handles complete the modern look.
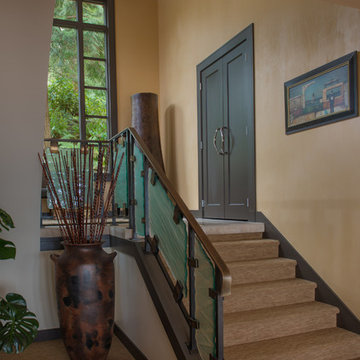
The glow and visual texture of Venetian plaster gives a room depth and dimensionality beyond anything conventional paint can do. Built up from many layers of plaster and pigment and then hand-waxed, the finish is executed with skill by Cleft Painting
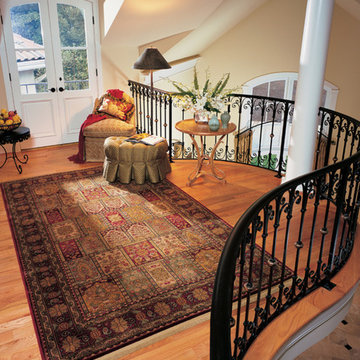
This entry features a beautiful oriental carpet over hardwood floors.
На фото: большая узкая прихожая в классическом стиле с ковровым покрытием и белыми стенами
На фото: большая узкая прихожая в классическом стиле с ковровым покрытием и белыми стенами
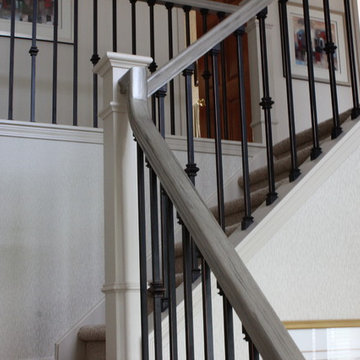
На фото: фойе в стиле неоклассика (современная классика) с серыми стенами и ковровым покрытием
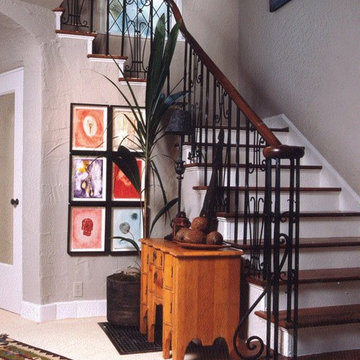
На фото: фойе среднего размера в стиле фьюжн с серыми стенами, ковровым покрытием, одностворчатой входной дверью и входной дверью из темного дерева
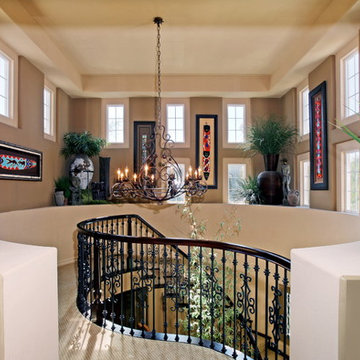
Свежая идея для дизайна: большая узкая прихожая в стиле фьюжн с белыми стенами, ковровым покрытием и бежевым полом - отличное фото интерьера
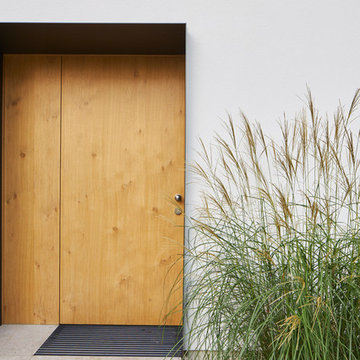
Идея дизайна: прихожая в стиле модернизм с полом из ламината, одностворчатой входной дверью и входной дверью из светлого дерева
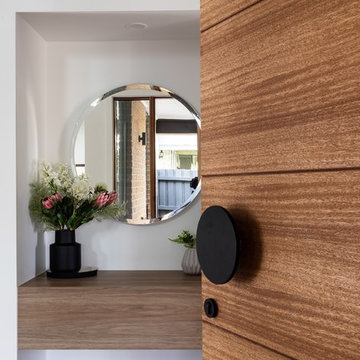
Идея дизайна: фойе среднего размера в стиле модернизм с белыми стенами, полом из ламината, одностворчатой входной дверью, входной дверью из дерева среднего тона и коричневым полом

Фото: Аскар Кабжан
На фото: вестибюль среднего размера в современном стиле с разноцветными стенами, полом из ламината, одностворчатой входной дверью, черной входной дверью и коричневым полом с
На фото: вестибюль среднего размера в современном стиле с разноцветными стенами, полом из ламината, одностворчатой входной дверью, черной входной дверью и коричневым полом с
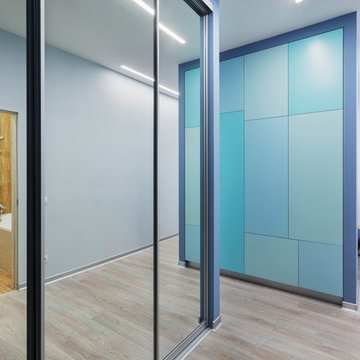
Фото: Аскар Кабжан
Источник вдохновения для домашнего уюта: вестибюль среднего размера в современном стиле с разноцветными стенами, полом из ламината, одностворчатой входной дверью, черной входной дверью и коричневым полом
Источник вдохновения для домашнего уюта: вестибюль среднего размера в современном стиле с разноцветными стенами, полом из ламината, одностворчатой входной дверью, черной входной дверью и коричневым полом

Dean J. Birinyi Architectural Photography http://www.djbphoto.com
Стильный дизайн: большое фойе в стиле модернизм с разноцветными стенами, одностворчатой входной дверью, входной дверью из темного дерева, полом из ламината и бежевым полом - последний тренд
Стильный дизайн: большое фойе в стиле модернизм с разноцветными стенами, одностворчатой входной дверью, входной дверью из темного дерева, полом из ламината и бежевым полом - последний тренд
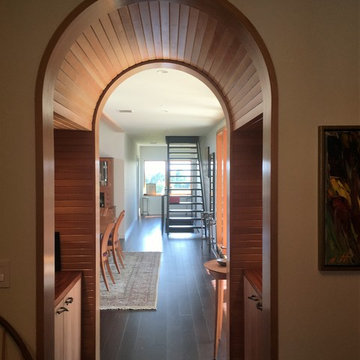
This wood arch is the link between the entry and the
living area. The interstitial space has a zen like feel to it.
Photo by TruexCullins Architects

These homeowners came to us wanting to upgrade the curb appeal of their home and improve the layout of the interior. They hoped for an entry that would welcome guests to their home both inside and out, while also creating more defined and purposeful space within the home. The main goals of the project were to add a covered wrap around porch, add more windows for natural light, create a formal entry that housed the client’s baby grand piano, and add a home office for the clients to work from home.
With a dated exterior and facade that lacked dimension, there was little charm to be had. The front door was hidden from visitors and a lack of windows made the exterior unoriginal. We approached the exterior design pulling inspiration from the farmhouse style, southern porches, and craftsman style homes. Eventually we landed on a design that added numerous windows to the front façade, reminiscent of a farmhouse, and turned a Dutch hipped roof into an extended gable roof, creating a large front porch and adding curb appeal interest. By relocating the entry door to the front of the house and adding a gable accent over this new door, it created a focal point for guests and passersby. In addition to those design elements, we incorporated some exterior shutters rated for our northwest climate that echoed the southern style homes our client loved. A greige paint color (Benjamin Moore Cape May Cobblestone) accented with a white trim (Benjamin Moore Swiss Coffee) and a black front door, shutters, and window box (Sherwin Williams Black Magic) all work together to create a charming and welcoming façade.
On the interior we removed a half wall and coat closet that separated the original cramped entryway from the front room. The front room was a multipurpose space that didn’t have a designated use for the family, it became a catch-all space that was easily cluttered. Through the design process we came up with a plan to split the spaces into 2 rooms, a large open semi-formal entryway and a home office. The semi-formal entryway was intentionally designed to house the homeowner’s baby grand piano – a real showstopper. The flow created by this entryway is welcoming and ushers you into a beautifully curated home.
A new office now sits right off the entryway with beautiful French doors, built-in cabinetry, and an abundance of natural light – everything that one dreams of for their home office. The home office looks out to the front porch and front yard as well as the pastural side yard where the children frequently play. The office is an ideal location for a moment of inspiration, reflection, and focus. A warm white paint (Benjamin Moore Swiss Coffee) combined with the newly installed light oak luxury vinyl plank flooring runs throughout the home, creating continuity and a neutral canvas. Traditional and schoolhouse style statement light fixtures coordinate with the black door hardware for an added level of contrast.
There is one more improvement that made a big difference to this family. In the family room, we added a built-in window seat. This created a cozy nook that is used by all for reading and extra seating. This relatively small improvement had a big impact on how the family uses and enjoys the space.
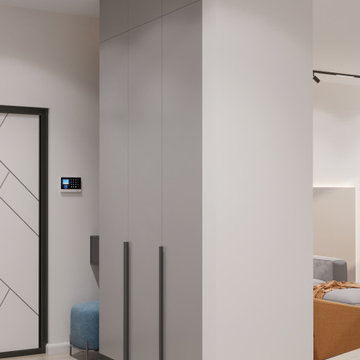
На фото: входная дверь среднего размера в современном стиле с бежевыми стенами, полом из ламината, белой входной дверью и бежевым полом
Прихожая с полом из ламината и ковровым покрытием – фото дизайна интерьера
1