Прихожая с полом из ламината и черной входной дверью – фото дизайна интерьера
Сортировать:
Бюджет
Сортировать:Популярное за сегодня
1 - 20 из 105 фото
1 из 3

Фото: Аскар Кабжан
На фото: вестибюль среднего размера в современном стиле с разноцветными стенами, полом из ламината, одностворчатой входной дверью, черной входной дверью и коричневым полом с
На фото: вестибюль среднего размера в современном стиле с разноцветными стенами, полом из ламината, одностворчатой входной дверью, черной входной дверью и коричневым полом с

These homeowners came to us wanting to upgrade the curb appeal of their home and improve the layout of the interior. They hoped for an entry that would welcome guests to their home both inside and out, while also creating more defined and purposeful space within the home. The main goals of the project were to add a covered wrap around porch, add more windows for natural light, create a formal entry that housed the client’s baby grand piano, and add a home office for the clients to work from home.
With a dated exterior and facade that lacked dimension, there was little charm to be had. The front door was hidden from visitors and a lack of windows made the exterior unoriginal. We approached the exterior design pulling inspiration from the farmhouse style, southern porches, and craftsman style homes. Eventually we landed on a design that added numerous windows to the front façade, reminiscent of a farmhouse, and turned a Dutch hipped roof into an extended gable roof, creating a large front porch and adding curb appeal interest. By relocating the entry door to the front of the house and adding a gable accent over this new door, it created a focal point for guests and passersby. In addition to those design elements, we incorporated some exterior shutters rated for our northwest climate that echoed the southern style homes our client loved. A greige paint color (Benjamin Moore Cape May Cobblestone) accented with a white trim (Benjamin Moore Swiss Coffee) and a black front door, shutters, and window box (Sherwin Williams Black Magic) all work together to create a charming and welcoming façade.
On the interior we removed a half wall and coat closet that separated the original cramped entryway from the front room. The front room was a multipurpose space that didn’t have a designated use for the family, it became a catch-all space that was easily cluttered. Through the design process we came up with a plan to split the spaces into 2 rooms, a large open semi-formal entryway and a home office. The semi-formal entryway was intentionally designed to house the homeowner’s baby grand piano – a real showstopper. The flow created by this entryway is welcoming and ushers you into a beautifully curated home.
A new office now sits right off the entryway with beautiful French doors, built-in cabinetry, and an abundance of natural light – everything that one dreams of for their home office. The home office looks out to the front porch and front yard as well as the pastural side yard where the children frequently play. The office is an ideal location for a moment of inspiration, reflection, and focus. A warm white paint (Benjamin Moore Swiss Coffee) combined with the newly installed light oak luxury vinyl plank flooring runs throughout the home, creating continuity and a neutral canvas. Traditional and schoolhouse style statement light fixtures coordinate with the black door hardware for an added level of contrast.
There is one more improvement that made a big difference to this family. In the family room, we added a built-in window seat. This created a cozy nook that is used by all for reading and extra seating. This relatively small improvement had a big impact on how the family uses and enjoys the space.
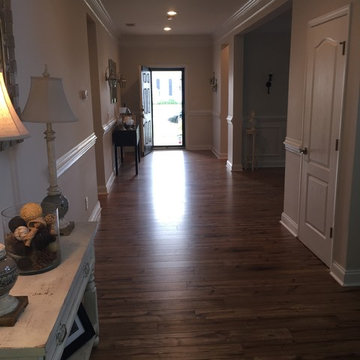
Идея дизайна: большое фойе: освещение в стиле неоклассика (современная классика) с бежевыми стенами, одностворчатой входной дверью, черной входной дверью и полом из ламината
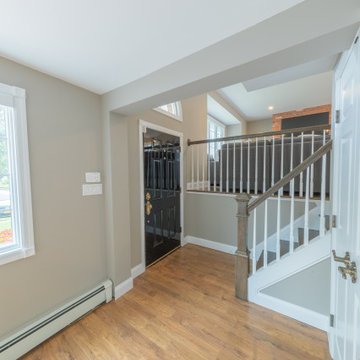
Main entry had a wall closing off the stairs & the closet facing 90 degrees & parallel to stairs closing in the space. We removed the wall, added railings & turned the closet 90 degrees to open the entire area.
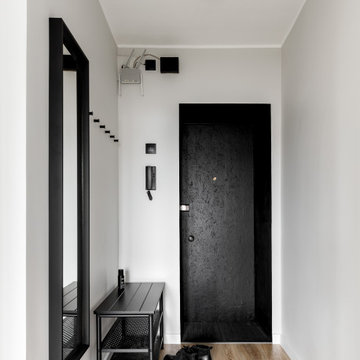
На фото: маленькая входная дверь в современном стиле с серыми стенами, полом из ламината, одностворчатой входной дверью, черной входной дверью и коричневым полом для на участке и в саду с
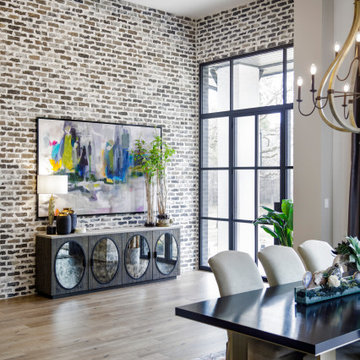
Идея дизайна: большое фойе в стиле неоклассика (современная классика) с белыми стенами, полом из ламината, одностворчатой входной дверью, черной входной дверью и серым полом
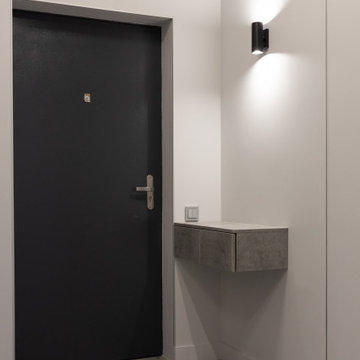
Пример оригинального дизайна: маленький тамбур в современном стиле с серыми стенами, полом из ламината, одностворчатой входной дверью, черной входной дверью и бежевым полом для на участке и в саду
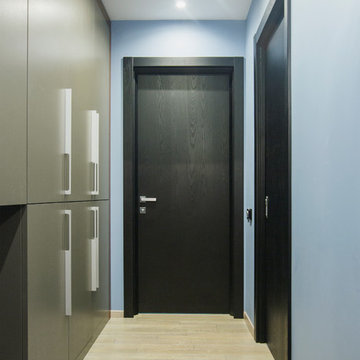
Прихожая осталась лаконичным пространством с удобной и вместительной системой хранения вещей.
Пример оригинального дизайна: маленькая узкая прихожая в стиле лофт с синими стенами, полом из ламината, одностворчатой входной дверью, черной входной дверью и бежевым полом для на участке и в саду
Пример оригинального дизайна: маленькая узкая прихожая в стиле лофт с синими стенами, полом из ламината, одностворчатой входной дверью, черной входной дверью и бежевым полом для на участке и в саду
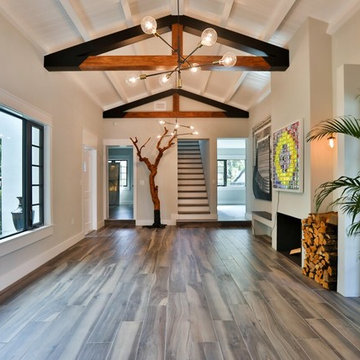
На фото: узкая прихожая в стиле модернизм с полом из ламината, двустворчатой входной дверью, черной входной дверью и коричневым полом
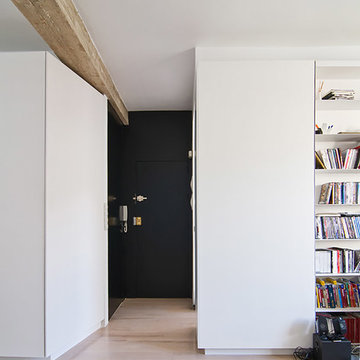
Пример оригинального дизайна: фойе среднего размера в скандинавском стиле с белыми стенами, полом из ламината, одностворчатой входной дверью, черной входной дверью и бежевым полом
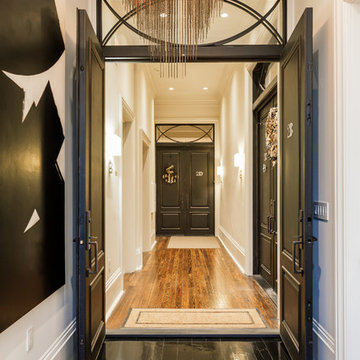
Свежая идея для дизайна: узкая прихожая среднего размера в современном стиле с двустворчатой входной дверью, белыми стенами, полом из ламината, черной входной дверью и черным полом - отличное фото интерьера
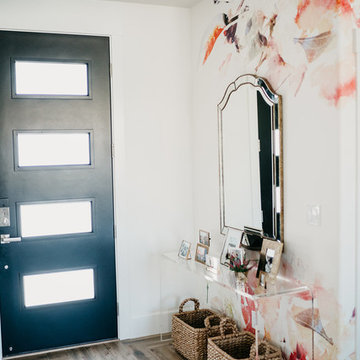
Jennie Slade Photography
Источник вдохновения для домашнего уюта: маленькая входная дверь в современном стиле с белыми стенами, одностворчатой входной дверью, черной входной дверью, полом из ламината и коричневым полом для на участке и в саду
Источник вдохновения для домашнего уюта: маленькая входная дверь в современном стиле с белыми стенами, одностворчатой входной дверью, черной входной дверью, полом из ламината и коричневым полом для на участке и в саду
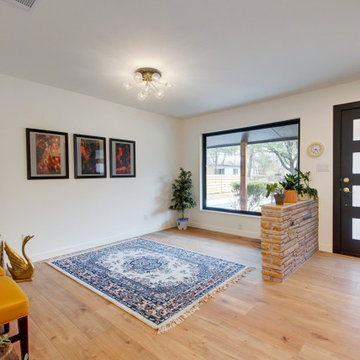
This mid-century modern home features a foyer with an original stone pony wall
Стильный дизайн: фойе среднего размера в стиле ретро с белыми стенами, полом из ламината, одностворчатой входной дверью, черной входной дверью, бежевым полом и кирпичными стенами - последний тренд
Стильный дизайн: фойе среднего размера в стиле ретро с белыми стенами, полом из ламината, одностворчатой входной дверью, черной входной дверью, бежевым полом и кирпичными стенами - последний тренд
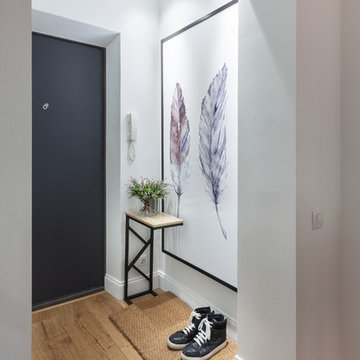
Аскар Кабжан
Идея дизайна: маленькая входная дверь в современном стиле с белыми стенами, полом из ламината, одностворчатой входной дверью и черной входной дверью для на участке и в саду
Идея дизайна: маленькая входная дверь в современном стиле с белыми стенами, полом из ламината, одностворчатой входной дверью и черной входной дверью для на участке и в саду
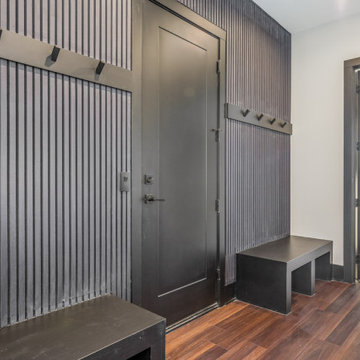
Пример оригинального дизайна: тамбур в стиле модернизм с черными стенами, полом из ламината, черной входной дверью и деревянными стенами
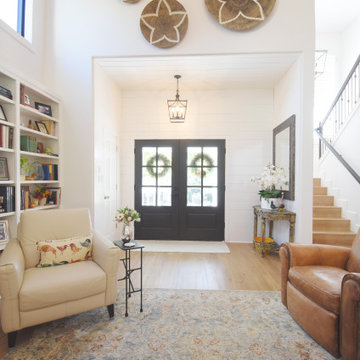
This enlarged entryway allowed more light to be let into this stunning lake front home.
Идея дизайна: фойе среднего размера в стиле неоклассика (современная классика) с белыми стенами, полом из ламината, двустворчатой входной дверью, черной входной дверью, коричневым полом, сводчатым потолком и стенами из вагонки
Идея дизайна: фойе среднего размера в стиле неоклассика (современная классика) с белыми стенами, полом из ламината, двустворчатой входной дверью, черной входной дверью, коричневым полом, сводчатым потолком и стенами из вагонки
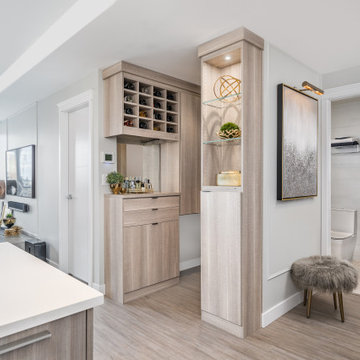
This small condo's storage woes include no hall closet. The solution is to turn an empty vestibule into a multi-functional custom-built storage area that contains wine storage; display shelves; a make up area; shoe and boot storage; and a space for coats and small household appliances. The materials chosen complement the kitchen cabinetry and works seamlessly in the room.
Photo: Caydence Photography
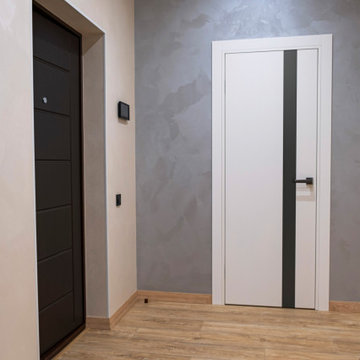
Косметический ремонт двушки в новостройке
На фото: входная дверь среднего размера: освещение в современном стиле с серыми стенами, полом из ламината, одностворчатой входной дверью, черной входной дверью, коричневым полом и обоями на стенах
На фото: входная дверь среднего размера: освещение в современном стиле с серыми стенами, полом из ламината, одностворчатой входной дверью, черной входной дверью, коричневым полом и обоями на стенах
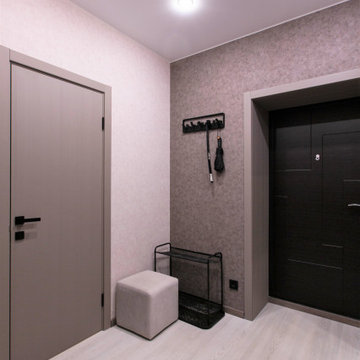
Прихожая в серых тонах с акцентной стеной и черными деталями.
На фото: узкая прихожая среднего размера со шкафом для обуви в современном стиле с серыми стенами, полом из ламината, одностворчатой входной дверью, черной входной дверью, белым полом и обоями на стенах с
На фото: узкая прихожая среднего размера со шкафом для обуви в современном стиле с серыми стенами, полом из ламината, одностворчатой входной дверью, черной входной дверью, белым полом и обоями на стенах с
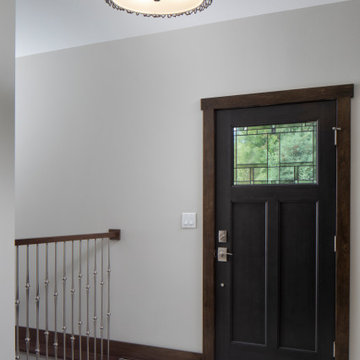
На фото: входная дверь среднего размера в стиле кантри с серыми стенами, полом из ламината, одностворчатой входной дверью, черной входной дверью и серым полом с
Прихожая с полом из ламината и черной входной дверью – фото дизайна интерьера
1