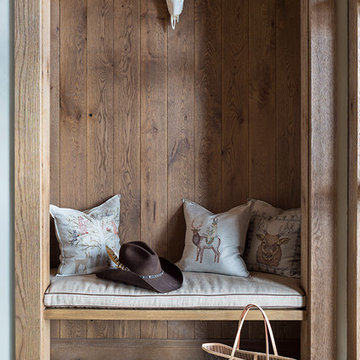Прихожая с коричневыми стенами – фото дизайна интерьера
Сортировать:
Бюджет
Сортировать:Популярное за сегодня
241 - 260 из 3 662 фото
1 из 2
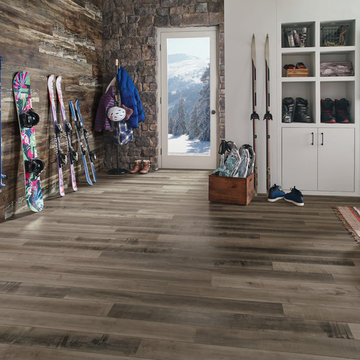
Источник вдохновения для домашнего уюта: большой тамбур в стиле рустика с коричневыми стенами, полом из винила, одностворчатой входной дверью, стеклянной входной дверью и коричневым полом
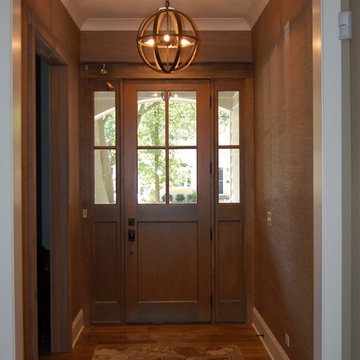
Generous entryway with unique maid's brass pull-bell from London.
Стильный дизайн: маленькая входная дверь в стиле кантри с коричневыми стенами, паркетным полом среднего тона, одностворчатой входной дверью и входной дверью из темного дерева для на участке и в саду - последний тренд
Стильный дизайн: маленькая входная дверь в стиле кантри с коричневыми стенами, паркетным полом среднего тона, одностворчатой входной дверью и входной дверью из темного дерева для на участке и в саду - последний тренд
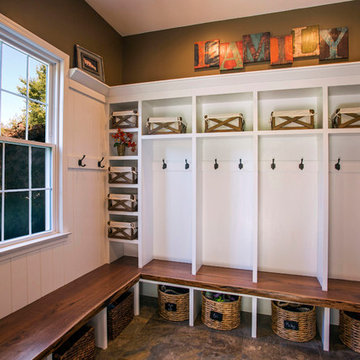
Final shot of the project.
Photo by Phil Krugler
Источник вдохновения для домашнего уюта: тамбур в стиле кантри с коричневыми стенами
Источник вдохновения для домашнего уюта: тамбур в стиле кантри с коричневыми стенами
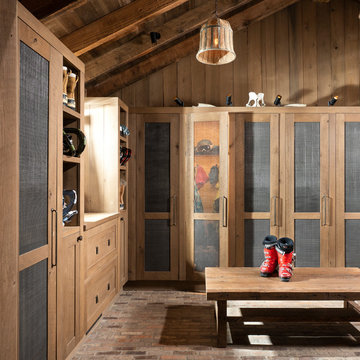
Photography - LongViews Studios
Источник вдохновения для домашнего уюта: большой тамбур в стиле рустика с коричневыми стенами, кирпичным полом и разноцветным полом
Источник вдохновения для домашнего уюта: большой тамбур в стиле рустика с коричневыми стенами, кирпичным полом и разноцветным полом
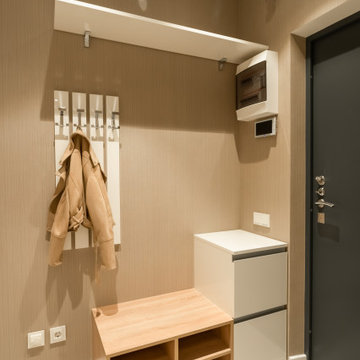
На фото: тамбур среднего размера со шкафом для обуви в современном стиле с коричневыми стенами, полом из керамогранита, одностворчатой входной дверью, черной входной дверью, бежевым полом и обоями на стенах

Свежая идея для дизайна: большая входная дверь с коричневыми стенами, полом из известняка, серой входной дверью, серым полом, сводчатым потолком и обоями на стенах - отличное фото интерьера
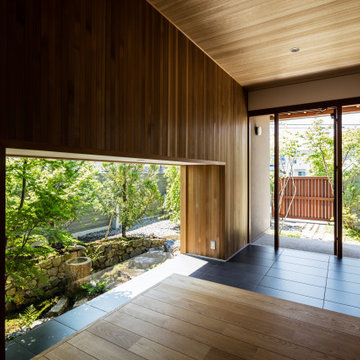
現代ではめずらしい二間続きの和室がある住まい。
部屋のふるまいに合わせて窓の位置や大きさを決め、南庭、本庭、北庭を配している。
プレイルームではビリヤードや卓球が楽しめる。
撮影:笹倉 洋平
На фото: узкая прихожая в восточном стиле с коричневыми стенами, полом из керамической плитки, одностворчатой входной дверью, черным полом, деревянным потолком и деревянными стенами
На фото: узкая прихожая в восточном стиле с коричневыми стенами, полом из керамической плитки, одностворчатой входной дверью, черным полом, деревянным потолком и деревянными стенами
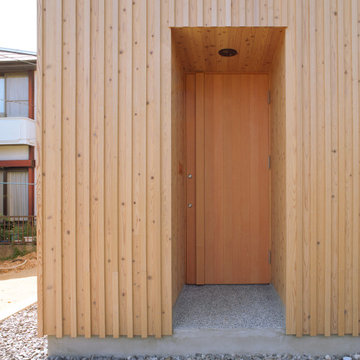
Свежая идея для дизайна: входная дверь среднего размера в скандинавском стиле с коричневыми стенами, бетонным полом, одностворчатой входной дверью, входной дверью из дерева среднего тона и серым полом - отличное фото интерьера

Идея дизайна: большой тамбур в классическом стиле с коричневыми стенами, кирпичным полом, одностворчатой входной дверью и коричневым полом
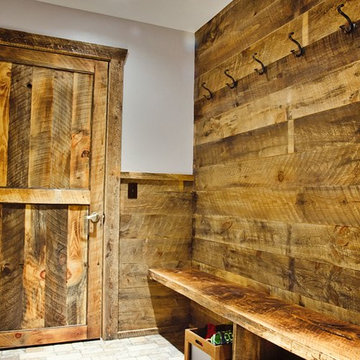
With two little boys and lots of big boys working in our office, there's a lot of mud, boots and man "stuff." That's why we created the perfect rustic mudroom that will (try to) keep all that dirt contained.
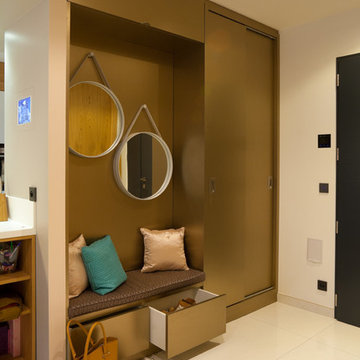
Arnaud Rinuccini
Стильный дизайн: тамбур среднего размера в современном стиле с коричневыми стенами, полом из керамической плитки и черной входной дверью - последний тренд
Стильный дизайн: тамбур среднего размера в современном стиле с коричневыми стенами, полом из керамической плитки и черной входной дверью - последний тренд
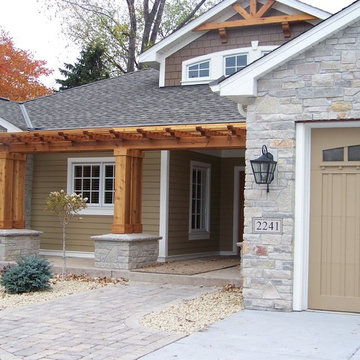
This project was originally designed by the architect that designed the home. The homeowner after making the contractor remove what was designed and constructed originally called me in to take a look at the project and make it what it needed to be.
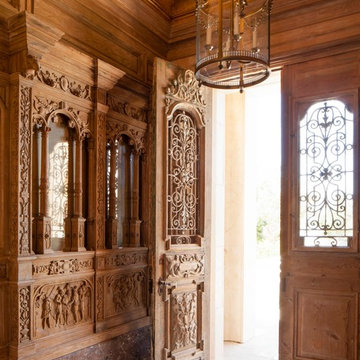
На фото: прихожая в средиземноморском стиле с коричневыми стенами, двустворчатой входной дверью и входной дверью из дерева среднего тона
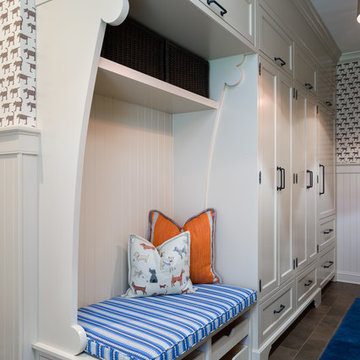
The unused third bay of a garage was used to create this incredible large side entry that houses space for two dog crates, two coat closets, a built in refrigerator, a built-in seat with shoe storage underneath and plenty of extra cabinetry for pantry items. Space design and decoration by AJ Margulis Interiors. Photo by Paul Bartholomew. Construction by Martin Builders.
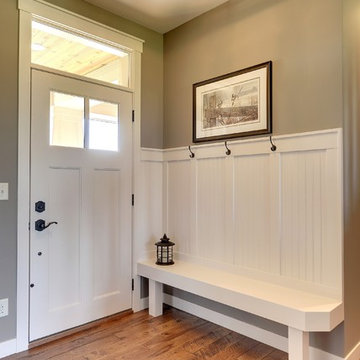
Photos by SpaceCrafting
Стильный дизайн: фойе: освещение в стиле кантри с коричневыми стенами, паркетным полом среднего тона, одностворчатой входной дверью, белой входной дверью и коричневым полом - последний тренд
Стильный дизайн: фойе: освещение в стиле кантри с коричневыми стенами, паркетным полом среднего тона, одностворчатой входной дверью, белой входной дверью и коричневым полом - последний тренд

Klopf Architecture and Outer space Landscape Architects designed a new warm, modern, open, indoor-outdoor home in Los Altos, California. Inspired by mid-century modern homes but looking for something completely new and custom, the owners, a couple with two children, bought an older ranch style home with the intention of replacing it.
Created on a grid, the house is designed to be at rest with differentiated spaces for activities; living, playing, cooking, dining and a piano space. The low-sloping gable roof over the great room brings a grand feeling to the space. The clerestory windows at the high sloping roof make the grand space light and airy.
Upon entering the house, an open atrium entry in the middle of the house provides light and nature to the great room. The Heath tile wall at the back of the atrium blocks direct view of the rear yard from the entry door for privacy.
The bedrooms, bathrooms, play room and the sitting room are under flat wing-like roofs that balance on either side of the low sloping gable roof of the main space. Large sliding glass panels and pocketing glass doors foster openness to the front and back yards. In the front there is a fenced-in play space connected to the play room, creating an indoor-outdoor play space that could change in use over the years. The play room can also be closed off from the great room with a large pocketing door. In the rear, everything opens up to a deck overlooking a pool where the family can come together outdoors.
Wood siding travels from exterior to interior, accentuating the indoor-outdoor nature of the house. Where the exterior siding doesn’t come inside, a palette of white oak floors, white walls, walnut cabinetry, and dark window frames ties all the spaces together to create a uniform feeling and flow throughout the house. The custom cabinetry matches the minimal joinery of the rest of the house, a trim-less, minimal appearance. Wood siding was mitered in the corners, including where siding meets the interior drywall. Wall materials were held up off the floor with a minimal reveal. This tight detailing gives a sense of cleanliness to the house.
The garage door of the house is completely flush and of the same material as the garage wall, de-emphasizing the garage door and making the street presentation of the house kinder to the neighborhood.
The house is akin to a custom, modern-day Eichler home in many ways. Inspired by mid-century modern homes with today’s materials, approaches, standards, and technologies. The goals were to create an indoor-outdoor home that was energy-efficient, light and flexible for young children to grow. This 3,000 square foot, 3 bedroom, 2.5 bathroom new house is located in Los Altos in the heart of the Silicon Valley.
Klopf Architecture Project Team: John Klopf, AIA, and Chuang-Ming Liu
Landscape Architect: Outer space Landscape Architects
Structural Engineer: ZFA Structural Engineers
Staging: Da Lusso Design
Photography ©2018 Mariko Reed
Location: Los Altos, CA
Year completed: 2017
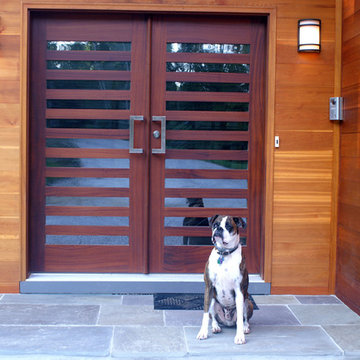
Unique contemporary home style features a wood and glass modern front entry door.
Available at http://www.millworkforless.com/avalon.htm
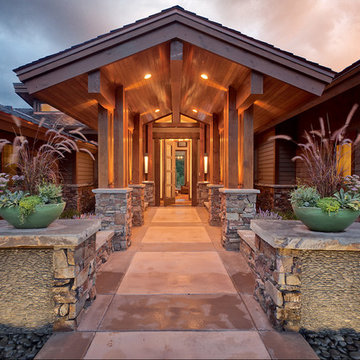
Douglas Knight Construction
Идея дизайна: огромная входная дверь в стиле неоклассика (современная классика) с поворотной входной дверью, входной дверью из дерева среднего тона, коричневыми стенами и полом из сланца
Идея дизайна: огромная входная дверь в стиле неоклассика (современная классика) с поворотной входной дверью, входной дверью из дерева среднего тона, коричневыми стенами и полом из сланца
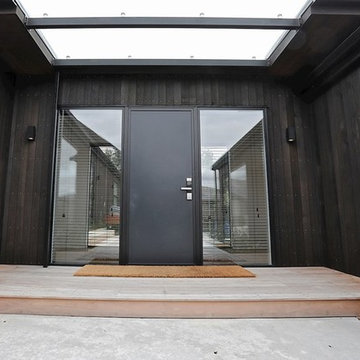
The expansive front entrance to the Wanaka feature home makes an impressive first impression.
Стильный дизайн: большая входная дверь в стиле модернизм с коричневыми стенами, темным паркетным полом, одностворчатой входной дверью, черной входной дверью и коричневым полом - последний тренд
Стильный дизайн: большая входная дверь в стиле модернизм с коричневыми стенами, темным паркетным полом, одностворчатой входной дверью, черной входной дверью и коричневым полом - последний тренд
Прихожая с коричневыми стенами – фото дизайна интерьера
13
