Прихожая с коричневыми стенами – фото дизайна интерьера
Сортировать:
Бюджет
Сортировать:Популярное за сегодня
221 - 240 из 3 659 фото
1 из 2
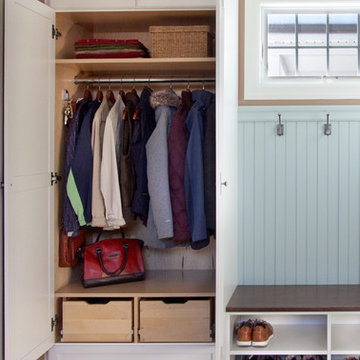
The floor-to-ceiling cabinets provide customized, practical storage for hats, gloves, and shoes and just about anything else that comes through the door. To minimize scratches or dings, wainscoting was installed behind the bench for added durability.
Kara Lashuay
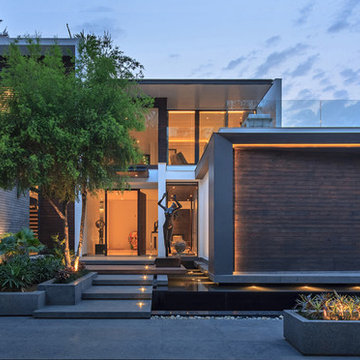
Ranjan Sharma
На фото: входная дверь в современном стиле с коричневыми стенами, бетонным полом, одностворчатой входной дверью, входной дверью из дерева среднего тона и серым полом
На фото: входная дверь в современном стиле с коричневыми стенами, бетонным полом, одностворчатой входной дверью, входной дверью из дерева среднего тона и серым полом

Klopf Architecture and Outer space Landscape Architects designed a new warm, modern, open, indoor-outdoor home in Los Altos, California. Inspired by mid-century modern homes but looking for something completely new and custom, the owners, a couple with two children, bought an older ranch style home with the intention of replacing it.
Created on a grid, the house is designed to be at rest with differentiated spaces for activities; living, playing, cooking, dining and a piano space. The low-sloping gable roof over the great room brings a grand feeling to the space. The clerestory windows at the high sloping roof make the grand space light and airy.
Upon entering the house, an open atrium entry in the middle of the house provides light and nature to the great room. The Heath tile wall at the back of the atrium blocks direct view of the rear yard from the entry door for privacy.
The bedrooms, bathrooms, play room and the sitting room are under flat wing-like roofs that balance on either side of the low sloping gable roof of the main space. Large sliding glass panels and pocketing glass doors foster openness to the front and back yards. In the front there is a fenced-in play space connected to the play room, creating an indoor-outdoor play space that could change in use over the years. The play room can also be closed off from the great room with a large pocketing door. In the rear, everything opens up to a deck overlooking a pool where the family can come together outdoors.
Wood siding travels from exterior to interior, accentuating the indoor-outdoor nature of the house. Where the exterior siding doesn’t come inside, a palette of white oak floors, white walls, walnut cabinetry, and dark window frames ties all the spaces together to create a uniform feeling and flow throughout the house. The custom cabinetry matches the minimal joinery of the rest of the house, a trim-less, minimal appearance. Wood siding was mitered in the corners, including where siding meets the interior drywall. Wall materials were held up off the floor with a minimal reveal. This tight detailing gives a sense of cleanliness to the house.
The garage door of the house is completely flush and of the same material as the garage wall, de-emphasizing the garage door and making the street presentation of the house kinder to the neighborhood.
The house is akin to a custom, modern-day Eichler home in many ways. Inspired by mid-century modern homes with today’s materials, approaches, standards, and technologies. The goals were to create an indoor-outdoor home that was energy-efficient, light and flexible for young children to grow. This 3,000 square foot, 3 bedroom, 2.5 bathroom new house is located in Los Altos in the heart of the Silicon Valley.
Klopf Architecture Project Team: John Klopf, AIA, and Chuang-Ming Liu
Landscape Architect: Outer space Landscape Architects
Structural Engineer: ZFA Structural Engineers
Staging: Da Lusso Design
Photography ©2018 Mariko Reed
Location: Los Altos, CA
Year completed: 2017
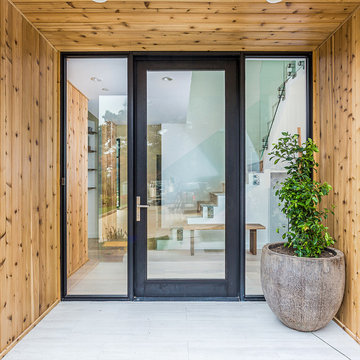
На фото: маленькая входная дверь в современном стиле с коричневыми стенами, одностворчатой входной дверью и стеклянной входной дверью для на участке и в саду с
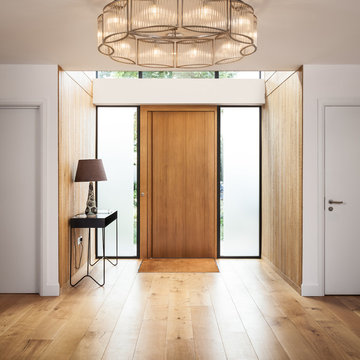
David Butler
Источник вдохновения для домашнего уюта: прихожая среднего размера в современном стиле с коричневыми стенами, одностворчатой входной дверью и коричневым полом
Источник вдохновения для домашнего уюта: прихожая среднего размера в современном стиле с коричневыми стенами, одностворчатой входной дверью и коричневым полом
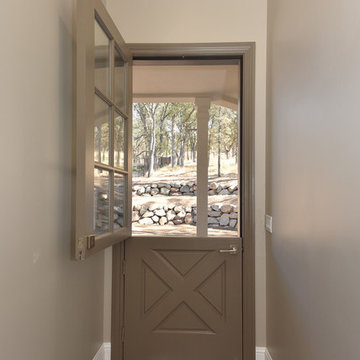
На фото: входная дверь среднего размера в стиле кантри с коричневыми стенами, бетонным полом, голландской входной дверью, коричневой входной дверью и серым полом с
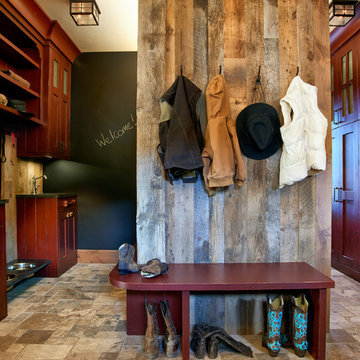
Ron Ruscio
Свежая идея для дизайна: тамбур в стиле рустика с коричневыми стенами и полом из травертина - отличное фото интерьера
Свежая идея для дизайна: тамбур в стиле рустика с коричневыми стенами и полом из травертина - отличное фото интерьера
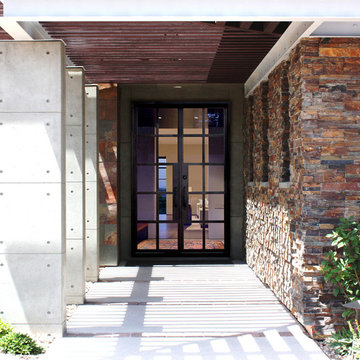
Lux Line
На фото: большая входная дверь в современном стиле с коричневыми стенами, полом из известняка, двустворчатой входной дверью и стеклянной входной дверью с
На фото: большая входная дверь в современном стиле с коричневыми стенами, полом из известняка, двустворчатой входной дверью и стеклянной входной дверью с

Upstate Door makes hand-crafted custom, semi-custom and standard interior and exterior doors from a full array of wood species and MDF materials.
Custom white painted single 20 lite over 12 panel door with 22 lite sidelites
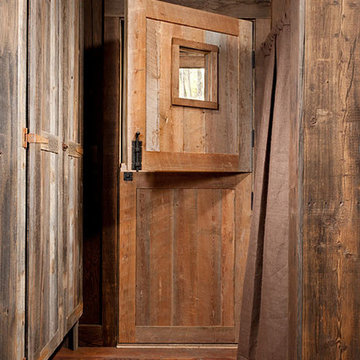
© Heidi A. Long
Свежая идея для дизайна: маленькая входная дверь в стиле рустика с коричневыми стенами, паркетным полом среднего тона, голландской входной дверью и входной дверью из дерева среднего тона для на участке и в саду - отличное фото интерьера
Свежая идея для дизайна: маленькая входная дверь в стиле рустика с коричневыми стенами, паркетным полом среднего тона, голландской входной дверью и входной дверью из дерева среднего тона для на участке и в саду - отличное фото интерьера
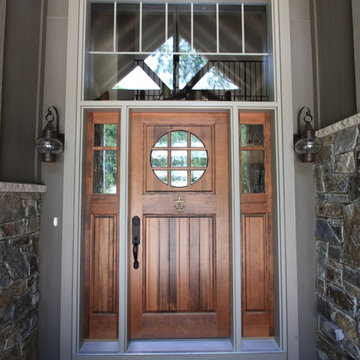
Rustic Entryway
Стильный дизайн: входная дверь среднего размера в стиле рустика с коричневыми стенами, паркетным полом среднего тона, одностворчатой входной дверью и входной дверью из дерева среднего тона - последний тренд
Стильный дизайн: входная дверь среднего размера в стиле рустика с коричневыми стенами, паркетным полом среднего тона, одностворчатой входной дверью и входной дверью из дерева среднего тона - последний тренд
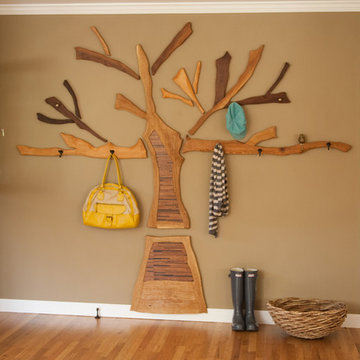
На фото: большое фойе: освещение с коричневыми стенами, паркетным полом среднего тона и входной дверью из дерева среднего тона

The large angled garage, double entry door, bay window and arches are the welcoming visuals to this exposed ranch. Exterior thin veneer stone, the James Hardie Timberbark siding and the Weather Wood shingles accented by the medium bronze metal roof and white trim windows are an eye appealing color combination. Impressive double transom entry door with overhead timbers and side by side double pillars.
(Ryan Hainey)
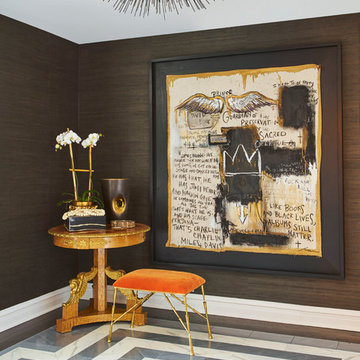
Mike Schwartz
Стильный дизайн: узкая прихожая среднего размера в стиле фьюжн с коричневыми стенами - последний тренд
Стильный дизайн: узкая прихожая среднего размера в стиле фьюжн с коричневыми стенами - последний тренд
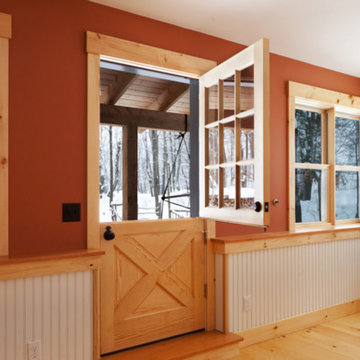
This family was growing and needed to make more room. Rather than move to a new location, they decided to do a gut renovation and addition to their existing home. Part of what the client was looking for was to open up the house quite a bit more, which can be seen below in the flow from the kitchen into the living areas.
We really like using timber framing when completing structural updates and we were able to implement that in this project for both practical and aesthetic purposes. In the kitchen we used walnut and birch and pine wide-plank flooring to further this look.
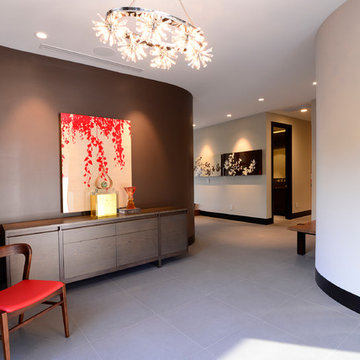
This entryway has curved walls for architectural interest, pleasingly leading into the house interior. The black baseboard was installed to be flush with the wall surface, which has a very sleek look!
Photo by Marcie Heitzmann

The floor-to-ceiling cabinets provide customized, practical storage for hats, gloves, and shoes and just about anything else that comes through the door. To minimize scratches or dings, wainscoting was installed behind the bench for added durability.
Kara Lashuay
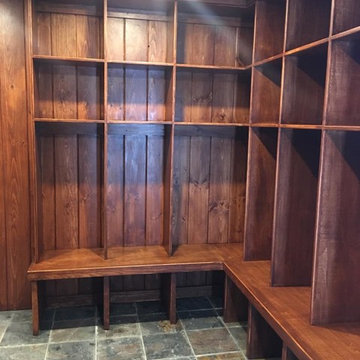
Стильный дизайн: тамбур в стиле кантри с коричневыми стенами, полом из сланца и серым полом - последний тренд
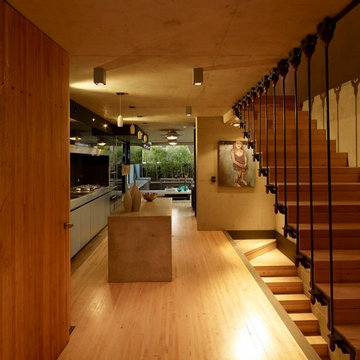
Brett Boardman
Стильный дизайн: маленькое фойе в стиле лофт с коричневыми стенами, светлым паркетным полом, одностворчатой входной дверью, входной дверью из дерева среднего тона и бежевым полом для на участке и в саду - последний тренд
Стильный дизайн: маленькое фойе в стиле лофт с коричневыми стенами, светлым паркетным полом, одностворчатой входной дверью, входной дверью из дерева среднего тона и бежевым полом для на участке и в саду - последний тренд
Прихожая с коричневыми стенами – фото дизайна интерьера
12
