Прихожая с коричневыми стенами и полом из керамической плитки – фото дизайна интерьера
Сортировать:
Бюджет
Сортировать:Популярное за сегодня
1 - 20 из 270 фото
1 из 3
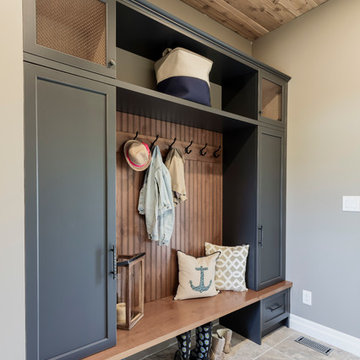
Пример оригинального дизайна: большой тамбур в стиле неоклассика (современная классика) с коричневыми стенами, полом из керамической плитки и коричневым полом
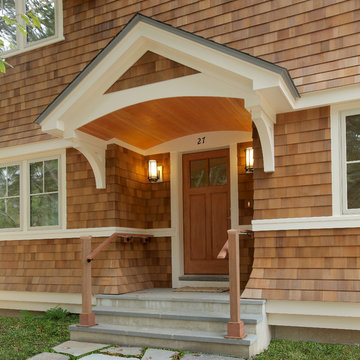
Photo by © Roe Osborn Photography
Идея дизайна: большая входная дверь в классическом стиле с одностворчатой входной дверью, входной дверью из дерева среднего тона, коричневыми стенами и полом из керамической плитки
Идея дизайна: большая входная дверь в классическом стиле с одностворчатой входной дверью, входной дверью из дерева среднего тона, коричневыми стенами и полом из керамической плитки
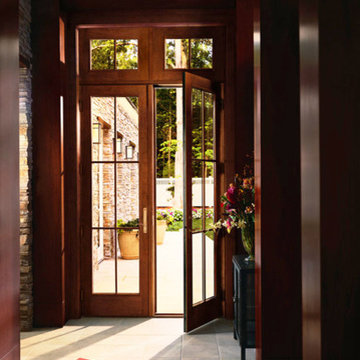
Источник вдохновения для домашнего уюта: входная дверь среднего размера в стиле кантри с коричневыми стенами, полом из керамической плитки, одностворчатой входной дверью и входной дверью из дерева среднего тона
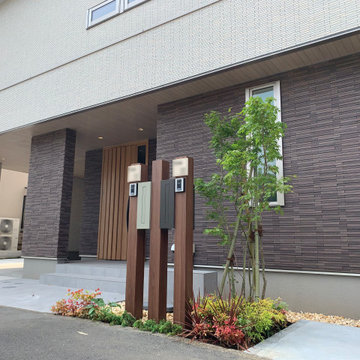
ポストの正面もお洒落に!
На фото: входная дверь среднего размера в стиле модернизм с коричневыми стенами, полом из керамической плитки, раздвижной входной дверью, входной дверью из дерева среднего тона и серым полом с
На фото: входная дверь среднего размера в стиле модернизм с коричневыми стенами, полом из керамической плитки, раздвижной входной дверью, входной дверью из дерева среднего тона и серым полом с
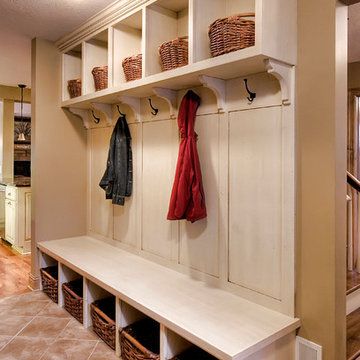
John Ray
На фото: маленький тамбур: освещение в классическом стиле с коричневыми стенами и полом из керамической плитки для на участке и в саду
На фото: маленький тамбур: освещение в классическом стиле с коричневыми стенами и полом из керамической плитки для на участке и в саду
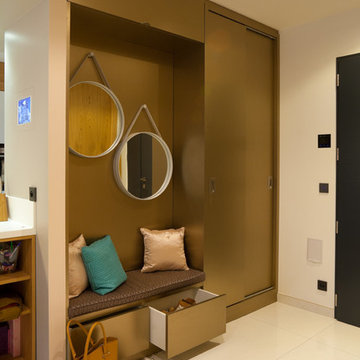
Arnaud Rinuccini
Стильный дизайн: тамбур среднего размера в современном стиле с коричневыми стенами, полом из керамической плитки и черной входной дверью - последний тренд
Стильный дизайн: тамбур среднего размера в современном стиле с коричневыми стенами, полом из керамической плитки и черной входной дверью - последний тренд
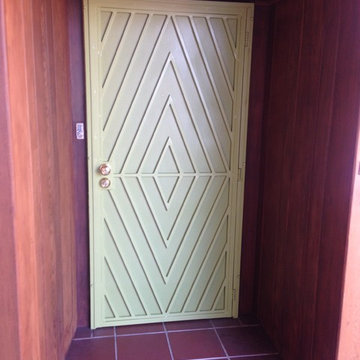
Стильный дизайн: входная дверь среднего размера в современном стиле с коричневыми стенами, полом из керамической плитки, одностворчатой входной дверью и желтой входной дверью - последний тренд
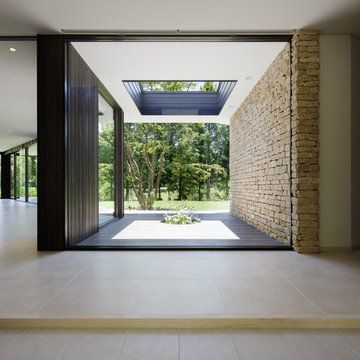
Пример оригинального дизайна: узкая прихожая в стиле модернизм с коричневыми стенами и полом из керамической плитки
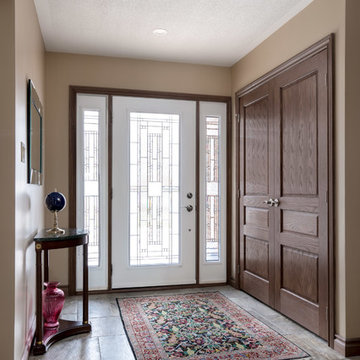
Свежая идея для дизайна: узкая прихожая среднего размера в классическом стиле с коричневыми стенами, полом из керамической плитки, одностворчатой входной дверью, стеклянной входной дверью и серым полом - отличное фото интерьера
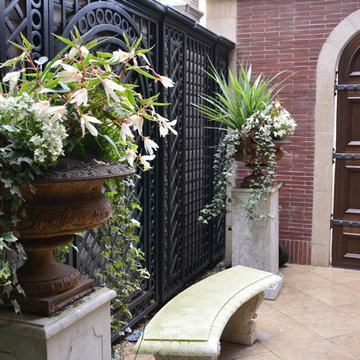
На фото: входная дверь среднего размера в викторианском стиле с коричневыми стенами, полом из керамической плитки, двустворчатой входной дверью и входной дверью из темного дерева
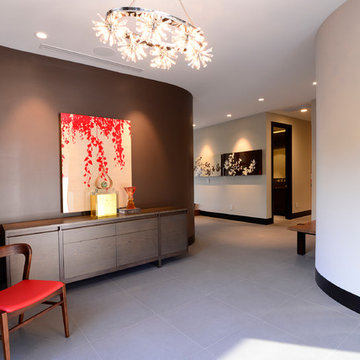
This entryway has curved walls for architectural interest, pleasingly leading into the house interior. The black baseboard was installed to be flush with the wall surface, which has a very sleek look!
Photo by Marcie Heitzmann
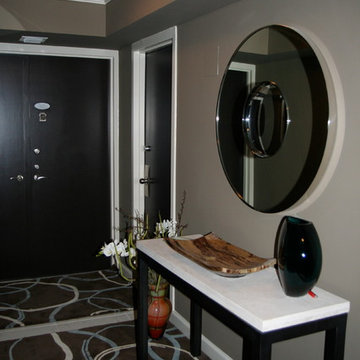
All Aspects of the job including, Design, Colors, Surfaces, Furnishings.
Laura Knight- Photo
Идея дизайна: маленькое фойе в современном стиле с коричневыми стенами, полом из керамической плитки, двустворчатой входной дверью и коричневой входной дверью для на участке и в саду
Идея дизайна: маленькое фойе в современном стиле с коричневыми стенами, полом из керамической плитки, двустворчатой входной дверью и коричневой входной дверью для на участке и в саду

This outdoor porch was enclosed to create a "drop zone" mudroom, allowing for an intermediate space between the outdoors and the living room.
Стильный дизайн: большой тамбур в стиле рустика с полом из керамической плитки, одностворчатой входной дверью, серым полом, коричневыми стенами и белой входной дверью - последний тренд
Стильный дизайн: большой тамбур в стиле рустика с полом из керамической плитки, одностворчатой входной дверью, серым полом, коричневыми стенами и белой входной дверью - последний тренд
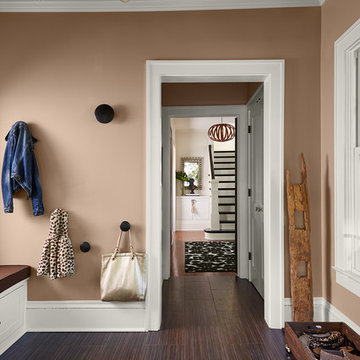
Photography by: Susan Gilmore
На фото: тамбур в стиле неоклассика (современная классика) с коричневыми стенами, полом из керамической плитки и коричневым полом
На фото: тамбур в стиле неоклассика (современная классика) с коричневыми стенами, полом из керамической плитки и коричневым полом
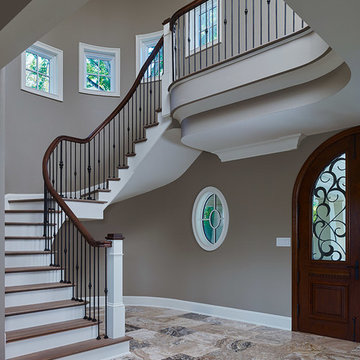
Perched above the beautiful Delaware River in the historic village of New Hope, Bucks County, Pennsylvania sits this magnificent custom home designed by OMNIA Group Architects. According to Partner, Brian Mann,"This riverside property required a nuanced approach so that it could at once be both a part of this eclectic village streetscape and take advantage of the spectacular waterfront setting." Further complicating the study, the lot was narrow, it resides in the floodplain and the program required the Master Suite to be on the main level. To meet these demands, OMNIA dispensed with conventional historicist styles and created an open plan blended with traditional forms punctuated by vast rows of glass windows and doors to bring in the panoramic views of Lambertville, the bridge, the wooded opposite bank and the river. Mann adds, "Because I too live along the river, I have a special respect for its ever changing beauty - and I appreciate that riverfront structures have a responsibility to enhance the views from those on the water." Hence the riverside facade is as beautiful as the street facade. A sweeping front porch integrates the entry with the vibrant pedestrian streetscape. Low garden walls enclose a beautifully landscaped courtyard defining private space without turning its back on the street. Once inside, the natural setting explodes into view across the back of each of the main living spaces. For a home with so few walls, spaces feel surprisingly intimate and well defined. The foyer is elegant and features a free flowing curved stair that rises in a turret like enclosure dotted with windows that follow the ascending stairs like a sculpture. "Using changes in ceiling height, finish materials and lighting, we were able to define spaces without boxing spaces in" says Mann adding, "the dynamic horizontality of the river is echoed along the axis of the living space; the natural movement from kitchen to dining to living rooms following the current of the river." Service elements are concentrated along the front to create a visual and noise barrier from the street and buttress a calm hall that leads to the Master Suite. The master bedroom shares the views of the river, while the bath and closet program are set up for pure luxuriating. The second floor features a common loft area with a large balcony overlooking the water. Two children's suites flank the loft - each with their own exquisitely crafted baths and closets. Continuing the balance between street and river, an open air bell-tower sits above the entry porch to bring life and light to the street. Outdoor living was part of the program from the start. A covered porch with outdoor kitchen and dining and lounge area and a fireplace brings 3-season living to the river. And a lovely curved patio lounge surrounded by grand landscaping by LDG finishes the experience. OMNIA was able to bring their design talents to the finish materials too including cabinetry, lighting, fixtures, colors and furniture
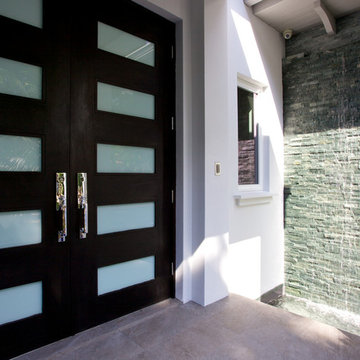
Источник вдохновения для домашнего уюта: входная дверь среднего размера в стиле модернизм с коричневыми стенами, полом из керамической плитки, двустворчатой входной дверью и входной дверью из темного дерева
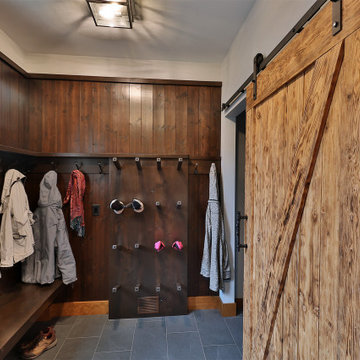
A custom bootroom with fully functional storage for a family. The boot and glove dryer keeps gear dry, the cubbies and drawers keep the clutter contained. With plenty of storage, this room is build to function.
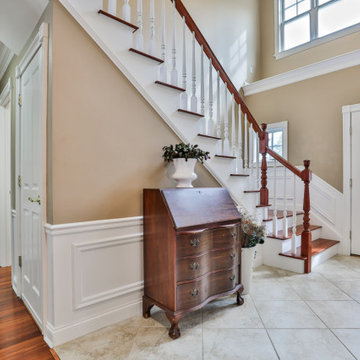
Grand two story foyer in front entry
Источник вдохновения для домашнего уюта: фойе в классическом стиле с коричневыми стенами, полом из керамической плитки, одностворчатой входной дверью и бежевым полом
Источник вдохновения для домашнего уюта: фойе в классическом стиле с коричневыми стенами, полом из керамической плитки, одностворчатой входной дверью и бежевым полом
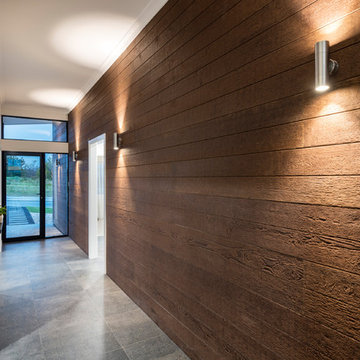
Свежая идея для дизайна: узкая прихожая в стиле ретро с коричневыми стенами, полом из керамической плитки, одностворчатой входной дверью, черной входной дверью и серым полом - отличное фото интерьера
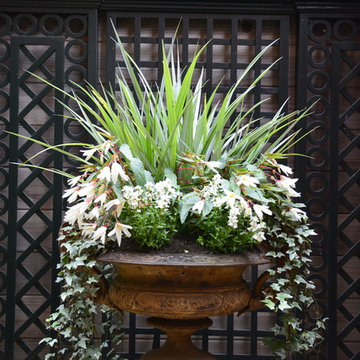
На фото: входная дверь среднего размера в викторианском стиле с коричневыми стенами, полом из керамической плитки, двустворчатой входной дверью и входной дверью из темного дерева
Прихожая с коричневыми стенами и полом из керамической плитки – фото дизайна интерьера
1