Прихожая с коричневыми стенами и паркетным полом среднего тона – фото дизайна интерьера
Сортировать:
Бюджет
Сортировать:Популярное за сегодня
1 - 20 из 495 фото

Entering from the garage, this mud area is a welcoming transition between the exterior and interior spaces. Since this is located in an open plan family room, the homeowners wanted the built-in cabinets to echo the style in the rest of the house while still providing all the benefits of a mud room.
Kara Lashuay

Manufacturer: Golden Eagle Log Homes - http://www.goldeneagleloghomes.com/
Builder: Rich Leavitt – Leavitt Contracting - http://leavittcontracting.com/
Location: Mount Washington Valley, Maine
Project Name: South Carolina 2310AR
Square Feet: 4,100
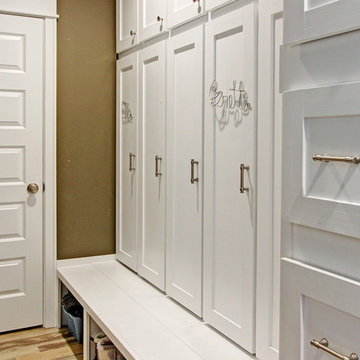
Источник вдохновения для домашнего уюта: тамбур среднего размера в классическом стиле с коричневыми стенами, паркетным полом среднего тона, одностворчатой входной дверью и белой входной дверью
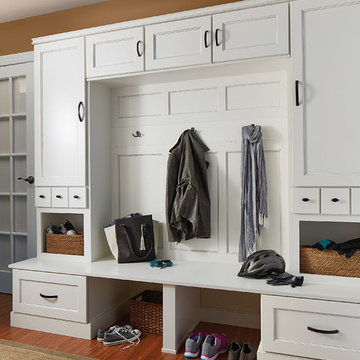
На фото: тамбур среднего размера в классическом стиле с коричневыми стенами и паркетным полом среднего тона с

Playroom -
Photo by: Gordon Gregory
На фото: фойе среднего размера в стиле рустика с паркетным полом среднего тона, одностворчатой входной дверью, красной входной дверью, коричневыми стенами и коричневым полом
На фото: фойе среднего размера в стиле рустика с паркетным полом среднего тона, одностворчатой входной дверью, красной входной дверью, коричневыми стенами и коричневым полом
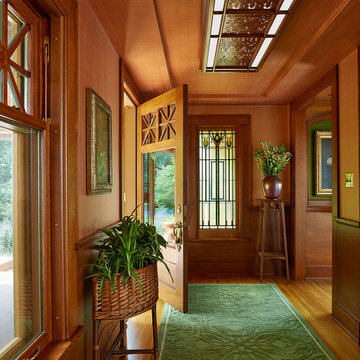
Architecture & Interior Design: David Heide Design Studio
Photos: Susan Gilmore Photography
Стильный дизайн: фойе в стиле кантри с паркетным полом среднего тона, одностворчатой входной дверью, входной дверью из дерева среднего тона и коричневыми стенами - последний тренд
Стильный дизайн: фойе в стиле кантри с паркетным полом среднего тона, одностворчатой входной дверью, входной дверью из дерева среднего тона и коричневыми стенами - последний тренд
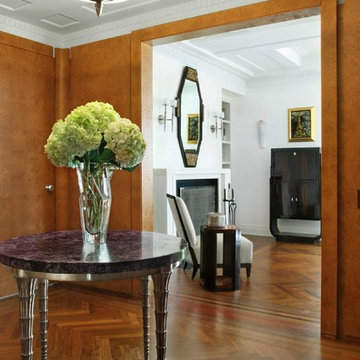
Beautiful formal entry with center positioned antique display table
Linda Hall Photograpy
Идея дизайна: маленькое фойе в современном стиле с коричневыми стенами, паркетным полом среднего тона, одностворчатой входной дверью и входной дверью из дерева среднего тона для на участке и в саду
Идея дизайна: маленькое фойе в современном стиле с коричневыми стенами, паркетным полом среднего тона, одностворчатой входной дверью и входной дверью из дерева среднего тона для на участке и в саду
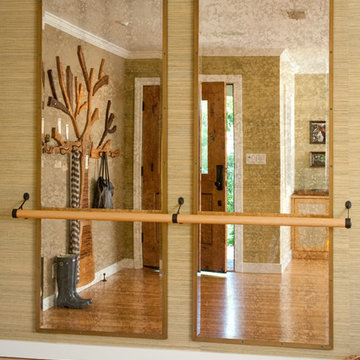
На фото: тамбур в стиле фьюжн с коричневыми стенами и паркетным полом среднего тона

На фото: тамбур среднего размера в стиле неоклассика (современная классика) с коричневыми стенами, паркетным полом среднего тона, одностворчатой входной дверью, белой входной дверью и коричневым полом с

J. Weiland Photography-
Breathtaking Beauty and Luxurious Relaxation awaits in this Massive and Fabulous Mountain Retreat. The unparalleled Architectural Degree, Design & Style are credited to the Designer/Architect, Mr. Raymond W. Smith, https://www.facebook.com/Raymond-W-Smith-Residential-Designer-Inc-311235978898996/, the Interior Designs to Marina Semprevivo, and are an extent of the Home Owners Dreams and Lavish Good Tastes. Sitting atop a mountain side in the desirable gated-community of The Cliffs at Walnut Cove, https://cliffsliving.com/the-cliffs-at-walnut-cove, this Skytop Beauty reaches into the Sky and Invites the Stars to Shine upon it. Spanning over 6,000 SF, this Magnificent Estate is Graced with Soaring Ceilings, Stone Fireplace and Wall-to-Wall Windows in the Two-Story Great Room and provides a Haven for gazing at South Asheville’s view from multiple vantage points. Coffered ceilings, Intricate Stonework and Extensive Interior Stained Woodwork throughout adds Dimension to every Space. Multiple Outdoor Private Bedroom Balconies, Decks and Patios provide Residents and Guests with desired Spaciousness and Privacy similar to that of the Biltmore Estate, http://www.biltmore.com/visit. The Lovely Kitchen inspires Joy with High-End Custom Cabinetry and a Gorgeous Contrast of Colors. The Striking Beauty and Richness are created by the Stunning Dark-Colored Island Cabinetry, Light-Colored Perimeter Cabinetry, Refrigerator Door Panels, Exquisite Granite, Multiple Leveled Island and a Fun, Colorful Backsplash. The Vintage Bathroom creates Nostalgia with a Cast Iron Ball & Claw-Feet Slipper Tub, Old-Fashioned High Tank & Pull Toilet and Brick Herringbone Floor. Garden Tubs with Granite Surround and Custom Tile provide Peaceful Relaxation. Waterfall Trickles and Running Streams softly resound from the Outdoor Water Feature while the bench in the Landscape Garden calls you to sit down and relax a while.
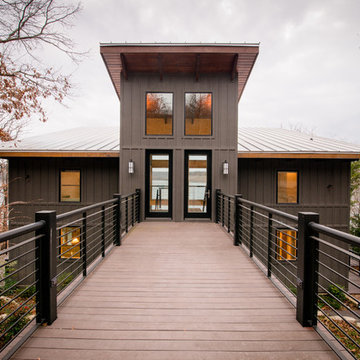
Stephen Ironside
Пример оригинального дизайна: входная дверь среднего размера в современном стиле с двустворчатой входной дверью, коричневыми стенами, паркетным полом среднего тона, стеклянной входной дверью и коричневым полом
Пример оригинального дизайна: входная дверь среднего размера в современном стиле с двустворчатой входной дверью, коричневыми стенами, паркетным полом среднего тона, стеклянной входной дверью и коричневым полом
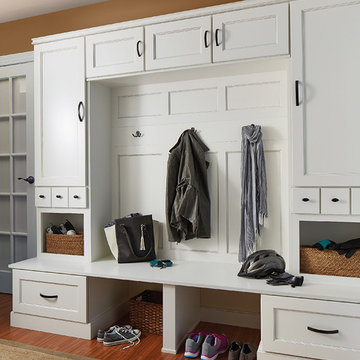
На фото: тамбур среднего размера в стиле неоклассика (современная классика) с коричневыми стенами, паркетным полом среднего тона и коричневым полом
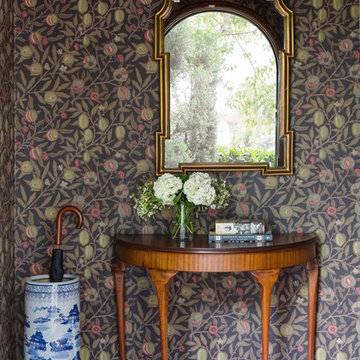
Stephen Busken
Свежая идея для дизайна: маленькое фойе в классическом стиле с коричневыми стенами, паркетным полом среднего тона, одностворчатой входной дверью и коричневой входной дверью для на участке и в саду - отличное фото интерьера
Свежая идея для дизайна: маленькое фойе в классическом стиле с коричневыми стенами, паркетным полом среднего тона, одностворчатой входной дверью и коричневой входной дверью для на участке и в саду - отличное фото интерьера
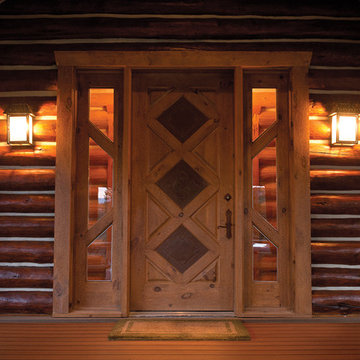
This gorgeous door and the trim and logs surrounding it were finished with PPG ProLuxe Cetol Log & Siding wood stain in Teak. The work was completed by Rudy Mendiola of The Log Doctor.
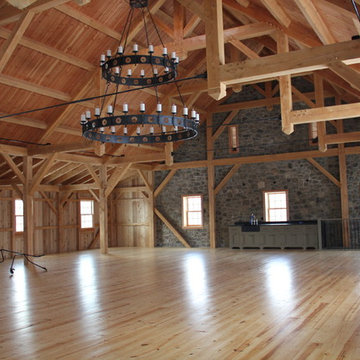
Стильный дизайн: фойе среднего размера в стиле кантри с коричневыми стенами, паркетным полом среднего тона, коричневой входной дверью и коричневым полом - последний тренд
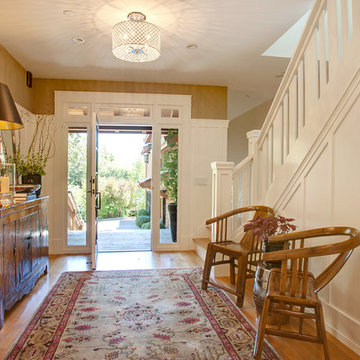
Свежая идея для дизайна: прихожая со шкафом для обуви в стиле неоклассика (современная классика) с коричневыми стенами и паркетным полом среднего тона - отличное фото интерьера
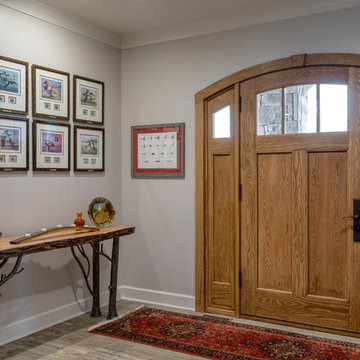
This impeccably designed and decorated Craftsman Home rests perfectly amidst the Sweetest Maple Trees in Western North Carolina. The beautiful exterior finishes convey warmth and charm. The White Oak arched front door gives a stately entry. Open Concept Living provides an airy feel and flow throughout the home. This luxurious kitchen captives with stunning Indian Rock Granite and a lovely contrast of colors. The Master Bath has a Steam Shower enveloped with solid slabs of gorgeous granite, a jetted tub with granite surround and his & hers vanity’s. The living room enchants with an alluring granite hearth, mantle and surround fireplace. Our team of Master Carpenters built the intricately detailed and functional Entertainment Center Built-Ins and a Cat Door Entrance. The large Sunroom with the EZE Breeze Window System is a great place to relax. Cool breezes can be enjoyed in the summer with the window system open and heat is retained in the winter with the windows closed.
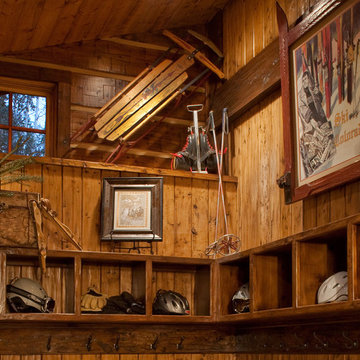
Colorado ski-in ski-out home with mudroom displaying vintage snow sport equipment and artwork.
Источник вдохновения для домашнего уюта: маленький тамбур в стиле рустика с коричневыми стенами, паркетным полом среднего тона, одностворчатой входной дверью, входной дверью из дерева среднего тона и коричневым полом для на участке и в саду
Источник вдохновения для домашнего уюта: маленький тамбур в стиле рустика с коричневыми стенами, паркетным полом среднего тона, одностворчатой входной дверью, входной дверью из дерева среднего тона и коричневым полом для на участке и в саду
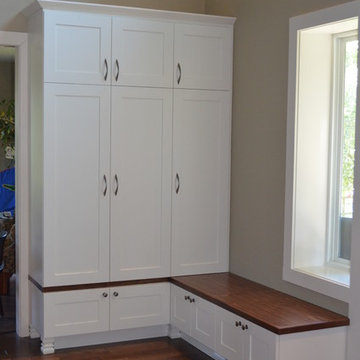
This entry had very large ceiling heights so we were able to go with taller cabinetry. This created a space for the family to sit and take their shoes on and off. Having 3 little ones means a lot of shoes, backpacks and coats. All the storage we added allowed for an organized entry.
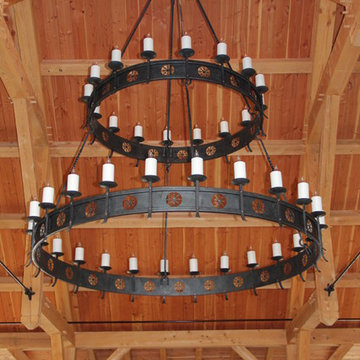
Источник вдохновения для домашнего уюта: фойе среднего размера в стиле кантри с коричневой входной дверью, коричневыми стенами, паркетным полом среднего тона и коричневым полом
Прихожая с коричневыми стенами и паркетным полом среднего тона – фото дизайна интерьера
1