Прихожая с коричневыми стенами и белой входной дверью – фото дизайна интерьера
Сортировать:
Бюджет
Сортировать:Популярное за сегодня
1 - 20 из 363 фото
1 из 3

Entering from the garage, this mud area is a welcoming transition between the exterior and interior spaces. Since this is located in an open plan family room, the homeowners wanted the built-in cabinets to echo the style in the rest of the house while still providing all the benefits of a mud room.
Kara Lashuay

На фото: тамбур среднего размера в стиле неоклассика (современная классика) с коричневыми стенами, паркетным полом среднего тона, одностворчатой входной дверью, белой входной дверью и коричневым полом с

Пример оригинального дизайна: маленькая входная дверь в стиле ретро с коричневыми стенами, паркетным полом среднего тона, одностворчатой входной дверью, белой входной дверью, сводчатым потолком и обоями на стенах для на участке и в саду

This outdoor porch was enclosed to create a "drop zone" mudroom, allowing for an intermediate space between the outdoors and the living room.
Стильный дизайн: большой тамбур в стиле рустика с полом из керамической плитки, одностворчатой входной дверью, серым полом, коричневыми стенами и белой входной дверью - последний тренд
Стильный дизайн: большой тамбур в стиле рустика с полом из керамической плитки, одностворчатой входной дверью, серым полом, коричневыми стенами и белой входной дверью - последний тренд

Пример оригинального дизайна: тамбур среднего размера в стиле рустика с коричневыми стенами, полом из сланца, одностворчатой входной дверью, белой входной дверью и разноцветным полом
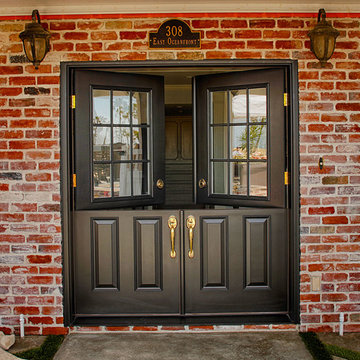
Double Dutch Doors. 9 lite clear glass. Exterior painted black.
Свежая идея для дизайна: большая входная дверь в классическом стиле с коричневыми стенами, голландской входной дверью и белой входной дверью - отличное фото интерьера
Свежая идея для дизайна: большая входная дверь в классическом стиле с коричневыми стенами, голландской входной дверью и белой входной дверью - отличное фото интерьера
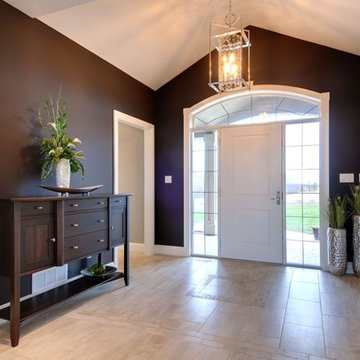
This home was built Eco friendly from the foundation to the paint and trims. Special finishes were used on floors, walls, trims and cabinets. Metal wound wiring and soy based foam insulation were installed with attention to the placement and type of heat ducting used. Many other building techniques used by Quality Construction Services show the 'green consciousness' of this build.
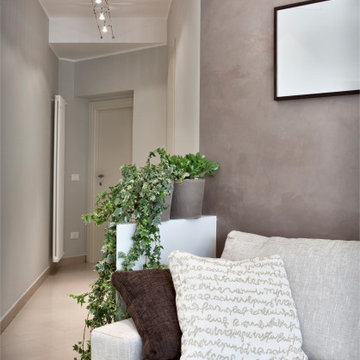
Идея дизайна: узкая прихожая среднего размера в современном стиле с коричневыми стенами, полом из керамогранита, одностворчатой входной дверью, белой входной дверью и бежевым полом
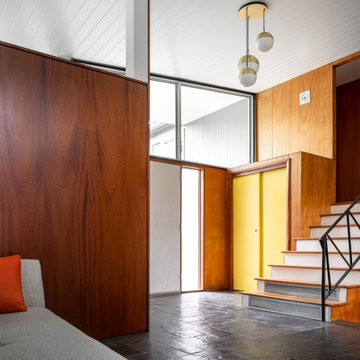
Mid century modern entryway is the perfect mix of elegance and comfort. The large custom windows allow for more natural light to flow through this open living area. Anyone entering will feel welcomed without the insufficient clutter in a lot of homes.
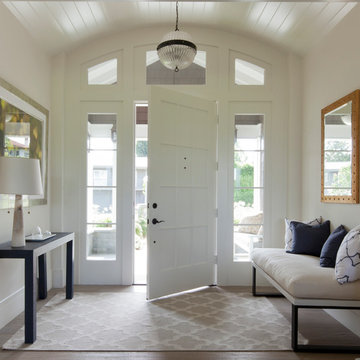
Свежая идея для дизайна: фойе среднего размера в классическом стиле с коричневыми стенами, темным паркетным полом, одностворчатой входной дверью, белой входной дверью и белым полом - отличное фото интерьера
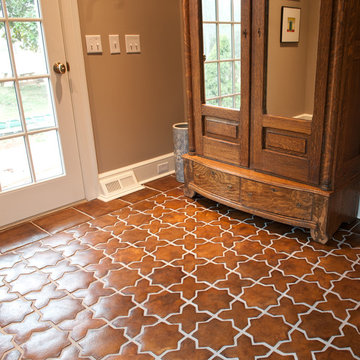
Свежая идея для дизайна: прихожая среднего размера в классическом стиле с коричневыми стенами, полом из керамической плитки, одностворчатой входной дверью, белой входной дверью и коричневым полом - отличное фото интерьера
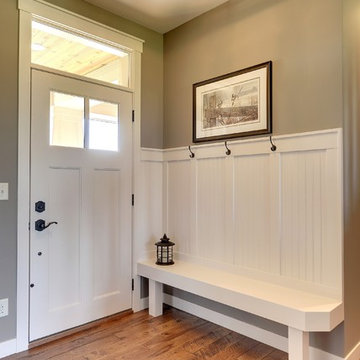
Photos by SpaceCrafting
Стильный дизайн: фойе: освещение в стиле кантри с коричневыми стенами, паркетным полом среднего тона, одностворчатой входной дверью, белой входной дверью и коричневым полом - последний тренд
Стильный дизайн: фойе: освещение в стиле кантри с коричневыми стенами, паркетным полом среднего тона, одностворчатой входной дверью, белой входной дверью и коричневым полом - последний тренд
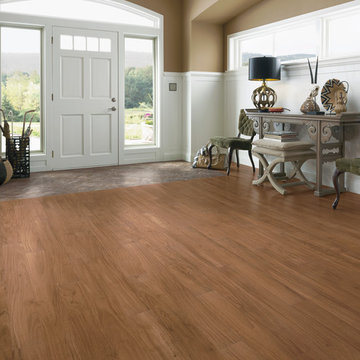
На фото: фойе среднего размера в стиле неоклассика (современная классика) с коричневыми стенами, темным паркетным полом, одностворчатой входной дверью и белой входной дверью с
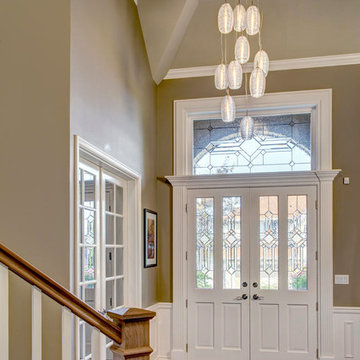
На фото: большое фойе в стиле неоклассика (современная классика) с коричневыми стенами, темным паркетным полом, двустворчатой входной дверью и белой входной дверью
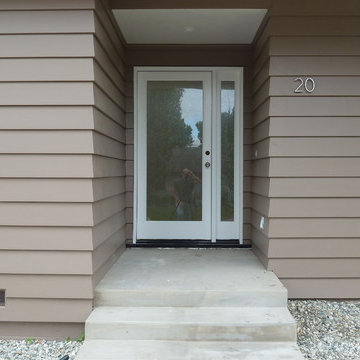
Designed by Stephanie Ericson, Inchoate Architecture
Photos by Inchoate
Источник вдохновения для домашнего уюта: входная дверь среднего размера в современном стиле с коричневыми стенами, бетонным полом, одностворчатой входной дверью и белой входной дверью
Источник вдохновения для домашнего уюта: входная дверь среднего размера в современном стиле с коричневыми стенами, бетонным полом, одностворчатой входной дверью и белой входной дверью
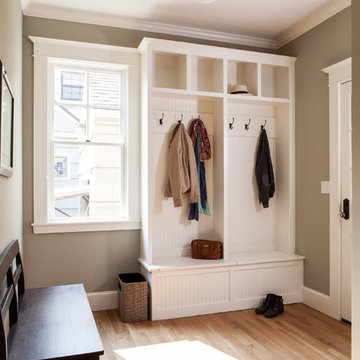
Пример оригинального дизайна: маленький тамбур: освещение в стиле неоклассика (современная классика) с коричневыми стенами, светлым паркетным полом, одностворчатой входной дверью, белой входной дверью и бежевым полом для на участке и в саду
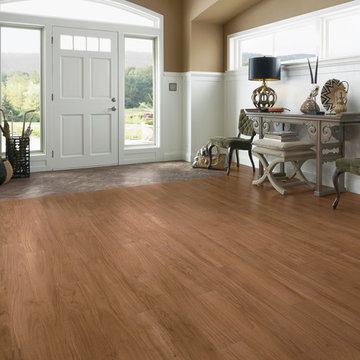
Источник вдохновения для домашнего уюта: большое фойе в стиле неоклассика (современная классика) с коричневыми стенами, паркетным полом среднего тона, одностворчатой входной дверью, белой входной дверью и коричневым полом
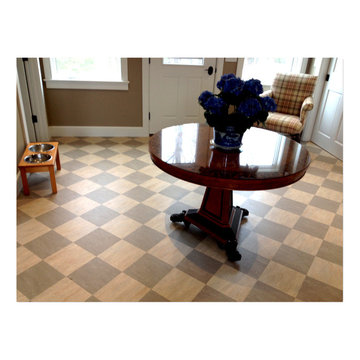
These are pictures of a job we did in Wilmot New Hampshire. The customers designed the look of their floor, opting for ten inch Marmoleum tiles set on a diagonal pattern. In the end it turned out great, they loved it and so did we!
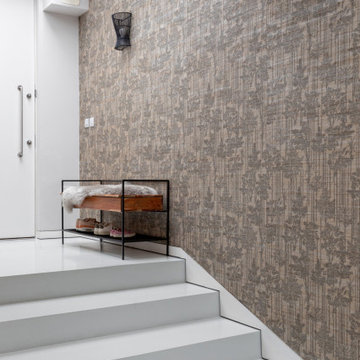
The entrance of this home required a bold statement, and the addition of a strong textured wallpaper delivered the desired impact. The delicate drawings of trees bring an element of nature into the home, providing a calming first impression.
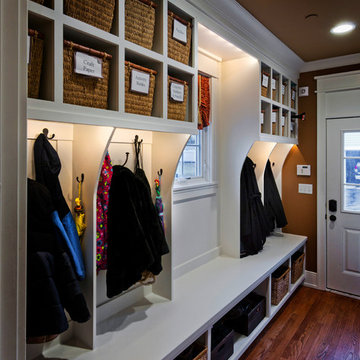
На фото: тамбур среднего размера со шкафом для обуви в стиле кантри с коричневыми стенами, паркетным полом среднего тона, одностворчатой входной дверью и белой входной дверью с
Прихожая с коричневыми стенами и белой входной дверью – фото дизайна интерьера
1