Прихожая – фото дизайна интерьера
Сортировать:
Бюджет
Сортировать:Популярное за сегодня
141 - 160 из 18 898 фото
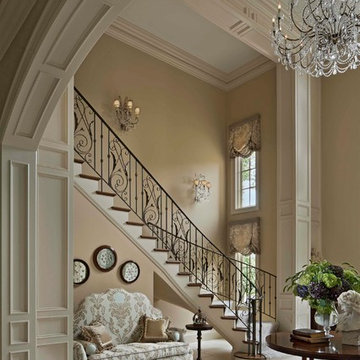
Photographer: Beth Singer
Идея дизайна: большое фойе в классическом стиле с бежевыми стенами и полом из керамической плитки
Идея дизайна: большое фойе в классическом стиле с бежевыми стенами и полом из керамической плитки
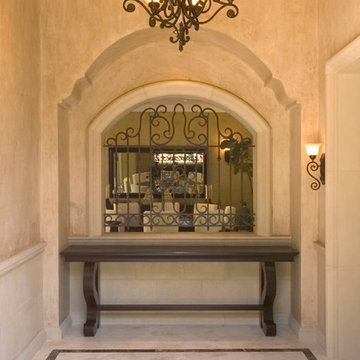
Свежая идея для дизайна: прихожая в средиземноморском стиле - отличное фото интерьера
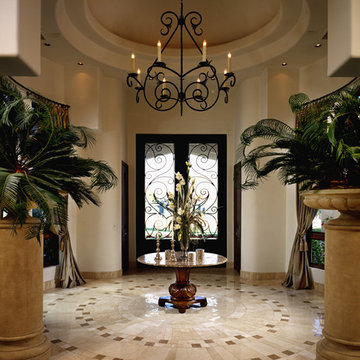
Luxury custom home with elegant double doors designed by Fratantoni Interior Designers!
Follow us on Pinterest, Twitter, Facebook and Instagram for more inspiring photos!!
Find the right local pro for your project
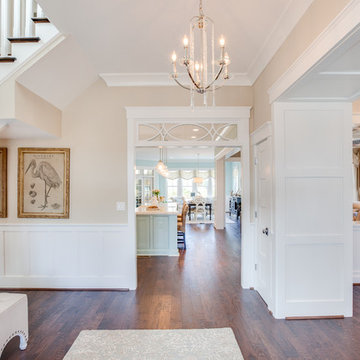
Jonathan Edwards
На фото: фойе среднего размера в морском стиле с бежевыми стенами, темным паркетным полом, одностворчатой входной дверью и входной дверью из темного дерева
На фото: фойе среднего размера в морском стиле с бежевыми стенами, темным паркетным полом, одностворчатой входной дверью и входной дверью из темного дерева
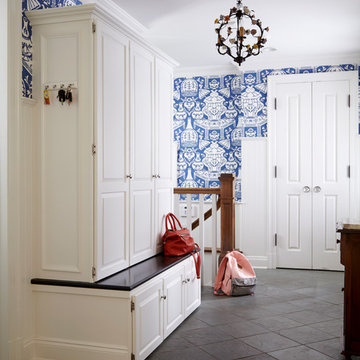
Back entry hall gives a clean look with bold, graphic wallpaper yet providing ample, hidden storage for all things messy.
Photography: Laura Moss
Источник вдохновения для домашнего уюта: прихожая в классическом стиле с синими стенами, полом из сланца и белой входной дверью
Источник вдохновения для домашнего уюта: прихожая в классическом стиле с синими стенами, полом из сланца и белой входной дверью
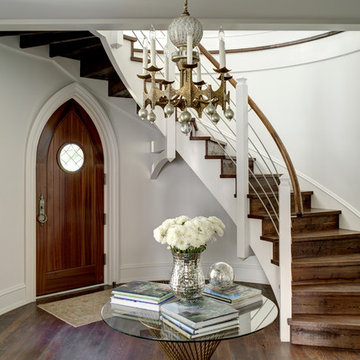
Chris Luker
Пример оригинального дизайна: фойе в классическом стиле с белыми стенами, темным паркетным полом, одностворчатой входной дверью и входной дверью из темного дерева
Пример оригинального дизайна: фойе в классическом стиле с белыми стенами, темным паркетным полом, одностворчатой входной дверью и входной дверью из темного дерева
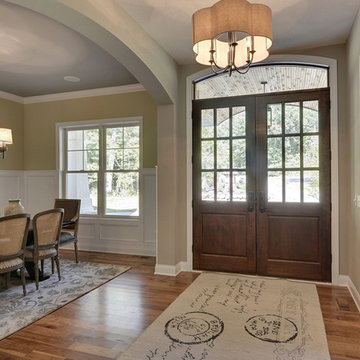
Front entry way with dark wood double door. Lots of light through transom window and door windows.
Photography by Spacecrafting
Пример оригинального дизайна: большое фойе в стиле неоклассика (современная классика) с бежевыми стенами, светлым паркетным полом, двустворчатой входной дверью и входной дверью из темного дерева
Пример оригинального дизайна: большое фойе в стиле неоклассика (современная классика) с бежевыми стенами, светлым паркетным полом, двустворчатой входной дверью и входной дверью из темного дерева

This gorgeous entry is the perfect setting to the whole house. With the gray and white checkerboard flooring and wallpapered walls above the wainscoting, we love this foyer.
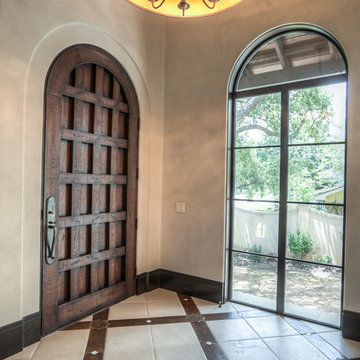
На фото: фойе среднего размера в средиземноморском стиле с бежевыми стенами, полом из керамической плитки, одностворчатой входной дверью, входной дверью из темного дерева и разноцветным полом с
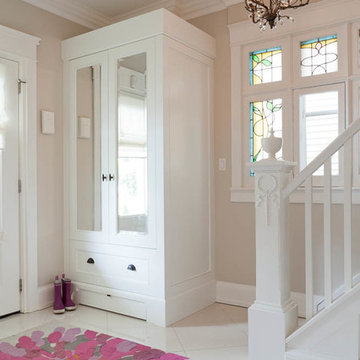
Стильный дизайн: входная дверь со шкафом для обуви в стиле неоклассика (современная классика) с бежевыми стенами - последний тренд
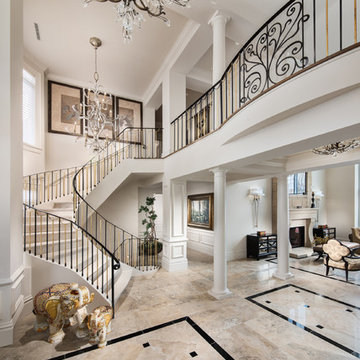
Photolux Commercial Studio - Christian Lalonde
Источник вдохновения для домашнего уюта: фойе в стиле неоклассика (современная классика) с бежевыми стенами и бежевым полом
Источник вдохновения для домашнего уюта: фойе в стиле неоклассика (современная классика) с бежевыми стенами и бежевым полом
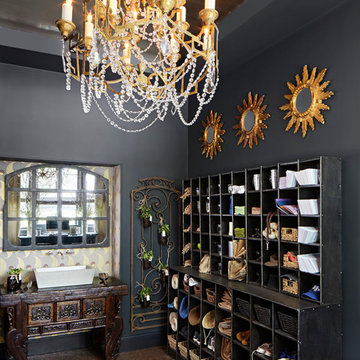
©Brett Bulthuis
Источник вдохновения для домашнего уюта: тамбур в стиле фьюжн с серыми стенами
Источник вдохновения для домашнего уюта: тамбур в стиле фьюжн с серыми стенами
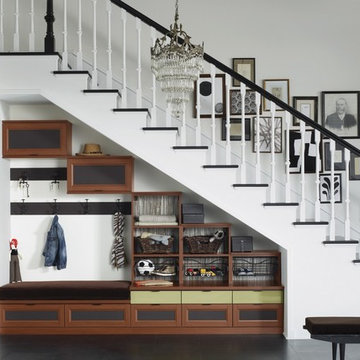
Under-stair Mudroom/Entryway Storage
Пример оригинального дизайна: большое фойе в классическом стиле с белыми стенами
Пример оригинального дизайна: большое фойе в классическом стиле с белыми стенами

Shelly, hired me, to add some finishing touches. Everything, she tried seemed to demure for this dramatic home, but it can be scary and one may not know where to start. take a look at the before's and travel along as we take a lovely home to a spectacular home!
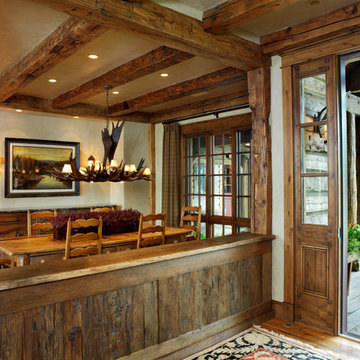
Welcome to the essential refined mountain rustic home: warm, homey, and sturdy. The house’s structure is genuine heavy timber framing, skillfully constructed with mortise and tenon joinery. Distressed beams and posts have been reclaimed from old American barns to enjoy a second life as they define varied, inviting spaces. Traditional carpentry is at its best in the great room’s exquisitely crafted wood trusses. Rugged Lodge is a retreat that’s hard to return from.
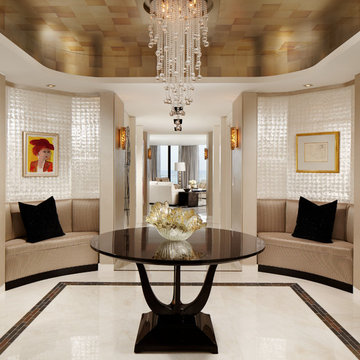
Entry foyer with inlaid glass floor tile, mother of pearl wallpaper and silverleaf ceiling wallpaper
Идея дизайна: фойе в современном стиле с бежевыми стенами
Идея дизайна: фойе в современном стиле с бежевыми стенами
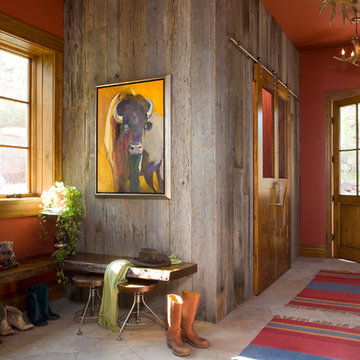
Стильный дизайн: тамбур в стиле рустика с красными стенами и одностворчатой входной дверью - последний тренд
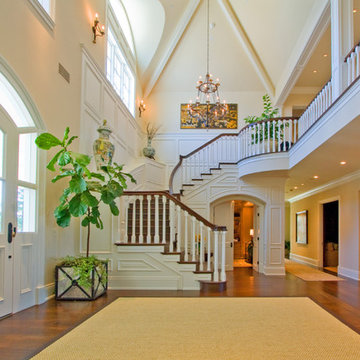
Пример оригинального дизайна: прихожая в викторианском стиле с стеклянной входной дверью
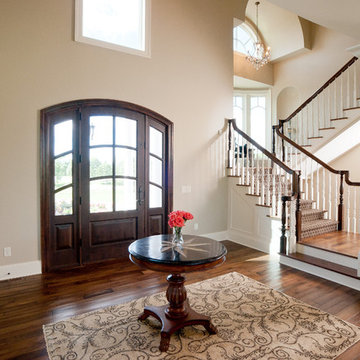
The Victoria era ended more then 100 years ago, but it's design influences-deep, rich colors, wallpaper with bold patterns and velvety textures, and high-quality, detailed millwork-can still be found in the modern-day homes, such as this 7,500-square-foot beauty in Medina.
The home's entrance is fit for a king and queen. A dramatic two-story foyer opens up to 10-foot ceilings, graced by a curved staircase, a sun-filled living room that takes advantage of the views of the three-acre property, and a music room, featuring the homeowners' baby grand piano.
"Each unique room has a sense of separation, yet there's an open floor plan", explains Andy Schrader, president of Schrader & Companies, the builder behind this masterpiece.
The home features four bedrooms and five baths, including a stunning master suite with and expansive walk-in master shower-complete with exterior and interior windows and a rain showerhead suspended from the ceiling. Other luxury amenities include main- and upper level laundries, four garage stalls, an indoor sport court, a workroom for the wife (with French doors accessing a personal patio), and a vestibule opening to the husband's office, complete with ship portal.
The nucleus of this home is the kitchen, with a wall of windows overlooking a private pond, a cathedral vaulted ceiling, and a unique Romeo-and-Juliet balcony, a trademark feature of the builder.
Story courtesy or Midwest Home Magazine-August 2012
Written by Christina Sarinske
Photographs courtesy of Scott Jacobson
Прихожая – фото дизайна интерьера
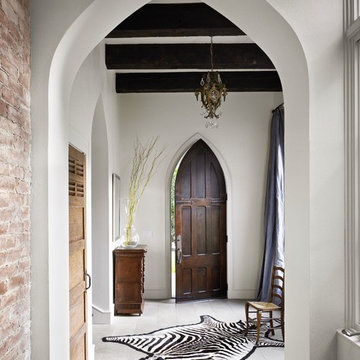
The use of salvaged brick and antique doors give this entry foyer a unique feel that is not easily labeled.
Идея дизайна: вестибюль в стиле фьюжн с белыми стенами, одностворчатой входной дверью, входной дверью из темного дерева и белым полом
Идея дизайна: вестибюль в стиле фьюжн с белыми стенами, одностворчатой входной дверью, входной дверью из темного дерева и белым полом
8