Большая прихожая – фото дизайна интерьера
Сортировать:
Бюджет
Сортировать:Популярное за сегодня
1 - 20 из 2 189 фото

Идея дизайна: большое фойе в классическом стиле с бежевыми стенами, двустворчатой входной дверью, входной дверью из темного дерева, бежевым полом и полом из известняка
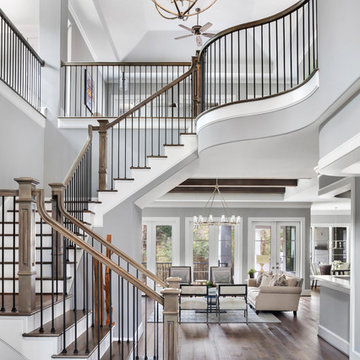
Cate Black
Идея дизайна: большое фойе в стиле неоклассика (современная классика) с серыми стенами, темным паркетным полом и коричневым полом
Идея дизайна: большое фойе в стиле неоклассика (современная классика) с серыми стенами, темным паркетным полом и коричневым полом

The foyer has a custom door with sidelights and custom inlaid floor, setting the tone into this fabulous home on the river in Florida.
На фото: большое фойе в стиле неоклассика (современная классика) с серыми стенами, темным паркетным полом, одностворчатой входной дверью, стеклянной входной дверью, коричневым полом и потолком с обоями с
На фото: большое фойе в стиле неоклассика (современная классика) с серыми стенами, темным паркетным полом, одностворчатой входной дверью, стеклянной входной дверью, коричневым полом и потолком с обоями с
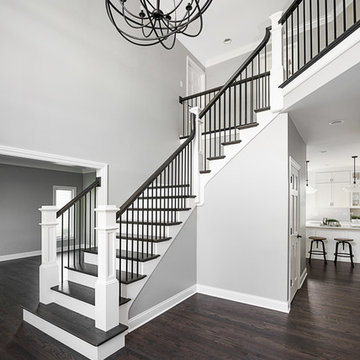
Picture Perfect House
Идея дизайна: большое фойе в стиле неоклассика (современная классика) с серыми стенами, светлым паркетным полом и серым полом
Идея дизайна: большое фойе в стиле неоклассика (современная классика) с серыми стенами, светлым паркетным полом и серым полом
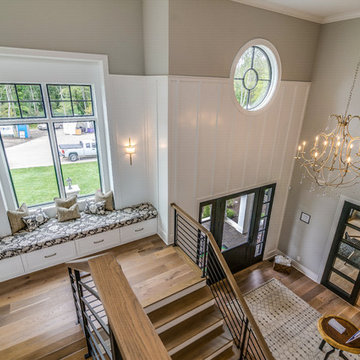
На фото: большое фойе в стиле неоклассика (современная классика) с серыми стенами, светлым паркетным полом, одностворчатой входной дверью, стеклянной входной дверью и коричневым полом с

Shelby Halberg Photography
Свежая идея для дизайна: большое фойе в современном стиле с серыми стенами, полом из керамогранита, одностворчатой входной дверью, стеклянной входной дверью и белым полом - отличное фото интерьера
Свежая идея для дизайна: большое фойе в современном стиле с серыми стенами, полом из керамогранита, одностворчатой входной дверью, стеклянной входной дверью и белым полом - отличное фото интерьера
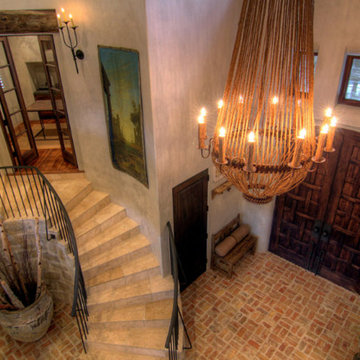
A large, rustic entryway with Laura Lee Designs sconces along the staircase.
Стильный дизайн: большой вестибюль в средиземноморском стиле с серыми стенами, кирпичным полом, двустворчатой входной дверью, входной дверью из темного дерева и красным полом - последний тренд
Стильный дизайн: большой вестибюль в средиземноморском стиле с серыми стенами, кирпичным полом, двустворчатой входной дверью, входной дверью из темного дерева и красным полом - последний тренд

Стильный дизайн: большое фойе в классическом стиле с серыми стенами, паркетным полом среднего тона, коричневым полом и входной дверью из дерева среднего тона - последний тренд
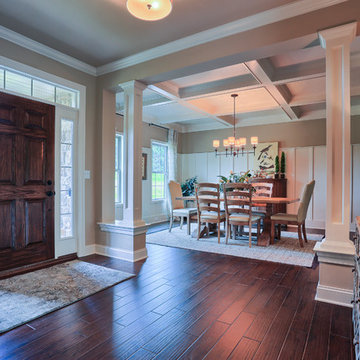
The entryway in the Ariel model at 262 North Zinns Mill Road in The Estates at Zinns Mill in Lebanon, PA. 2015 Parade of Homes award winner! Photo Credit: Justin Tearney
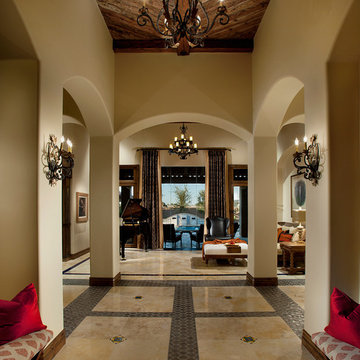
Tuscan cohesion and Mediterranean style meet in this Street of Dreams Foyer. Pennsylvania mushroom wood ceilings help bring the high entry ceilings to life

Having been neglected for nearly 50 years, this home was rescued by new owners who sought to restore the home to its original grandeur. Prominently located on the rocky shoreline, its presence welcomes all who enter into Marblehead from the Boston area. The exterior respects tradition; the interior combines tradition with a sparse respect for proportion, scale and unadorned beauty of space and light.
This project was featured in Design New England Magazine. http://bit.ly/SVResurrection
Photo Credit: Eric Roth
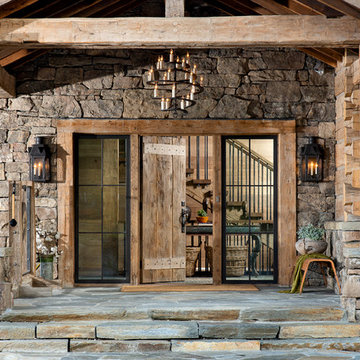
Photography - LongViews Studios
Entry interior/exterior are Mojave Flagstone.
Свежая идея для дизайна: большая входная дверь в стиле рустика с одностворчатой входной дверью и входной дверью из дерева среднего тона - отличное фото интерьера
Свежая идея для дизайна: большая входная дверь в стиле рустика с одностворчатой входной дверью и входной дверью из дерева среднего тона - отличное фото интерьера
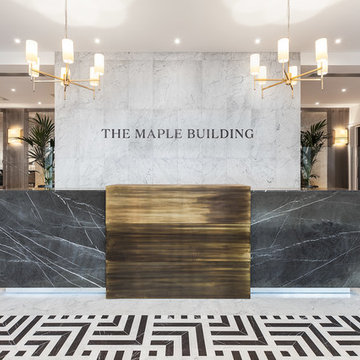
Reception featuring grey marquina and white carrara marble geometric patterned tiles. The bespoke reception desk is clad in grey marquina marble and sold brass central section. The mezzanine level has antique mirror panels. Photographs by David Butler
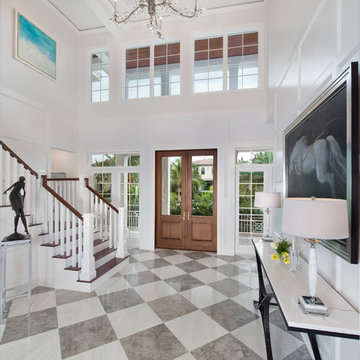
Photo by Giovanni Photography
Идея дизайна: большое фойе: освещение в морском стиле с полом из керамической плитки, двустворчатой входной дверью и входной дверью из дерева среднего тона
Идея дизайна: большое фойе: освещение в морском стиле с полом из керамической плитки, двустворчатой входной дверью и входной дверью из дерева среднего тона
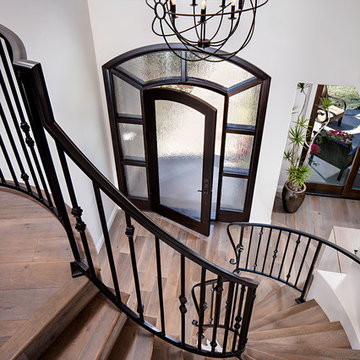
Conceptually the Clark Street remodel began with an idea of creating a new entry. The existing home foyer was non-existent and cramped with the back of the stair abutting the front door. By defining an exterior point of entry and creating a radius interior stair, the home instantly opens up and becomes more inviting. From there, further connections to the exterior were made through large sliding doors and a redesigned exterior deck. Taking advantage of the cool coastal climate, this connection to the exterior is natural and seamless
Photos by Zack Benson
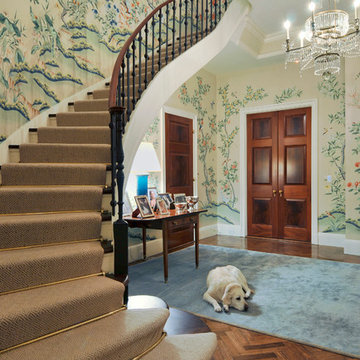
Свежая идея для дизайна: большое фойе в классическом стиле с бежевыми стенами, паркетным полом среднего тона, двустворчатой входной дверью и входной дверью из темного дерева - отличное фото интерьера
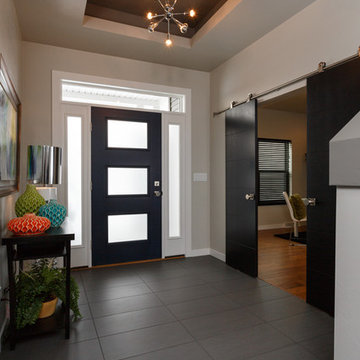
Simple yet luxurious finishes and sleek geometric architectural details make this modern home one of a kind.
Designer: Amy Gerber
Photo: Mary Santaga

Linda McDougald, principal and lead designer of Linda McDougald Design l Postcard from Paris Home, re-designed and renovated her home, which now showcases an innovative mix of contemporary and antique furnishings set against a dramatic linen, white, and gray palette.
The English country home features floors of dark-stained oak, white painted hardwood, and Lagos Azul limestone. Antique lighting marks most every room, each of which is filled with exquisite antiques from France. At the heart of the re-design was an extensive kitchen renovation, now featuring a La Cornue Chateau range, Sub-Zero and Miele appliances, custom cabinetry, and Waterworks tile.
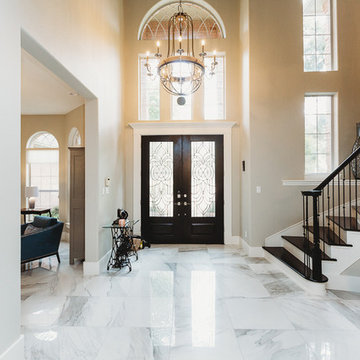
Kitchen & Bath remodeling, Home Renovation, Kitchen & Bath Professional, Custom Building, Quick Residential Solutions, General contracting, Home improvement, Design Build Firm, Fitch Hill, Home Additions, Home Extensions, Home Remodeling,
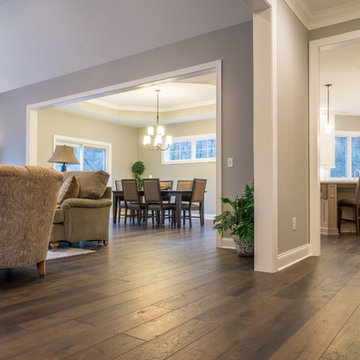
Wide plank dark brown hickory - our Crescent City hardwood floor: https://revelwoods.com/products/864/detail?space=e1489276-963a-45a5-a192-f36a9d86aa9c
Большая прихожая – фото дизайна интерьера
1