Прихожая с обоями на стенах – фото дизайна интерьера
Сортировать:
Бюджет
Сортировать:Популярное за сегодня
1 - 7 из 7 фото
1 из 3
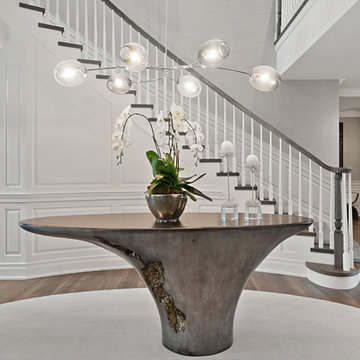
Living Proof photography
Стильный дизайн: большое фойе в современном стиле с белыми стенами, темным паркетным полом, одностворчатой входной дверью, входной дверью из темного дерева, коричневым полом и обоями на стенах - последний тренд
Стильный дизайн: большое фойе в современном стиле с белыми стенами, темным паркетным полом, одностворчатой входной дверью, входной дверью из темного дерева, коричневым полом и обоями на стенах - последний тренд
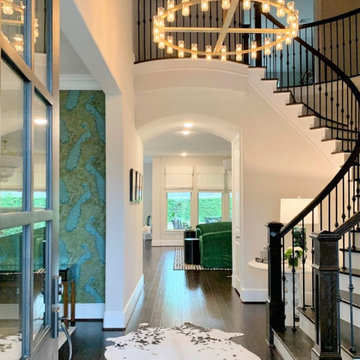
This home welcomes with a cowhide rug, a ravelle circular gold chandelier, curving staircase and peacock wallpaper in greens and blues.
Идея дизайна: большая входная дверь в стиле ретро с белыми стенами, темным паркетным полом, двустворчатой входной дверью, входной дверью из темного дерева, коричневым полом и обоями на стенах
Идея дизайна: большая входная дверь в стиле ретро с белыми стенами, темным паркетным полом, двустворчатой входной дверью, входной дверью из темного дерева, коричневым полом и обоями на стенах

Shelly, hired me, to add some finishing touches. Everything, she tried seemed to demure for this dramatic home, but it can be scary and one may not know where to start. take a look at the before's and travel along as we take a lovely home to a spectacular home!
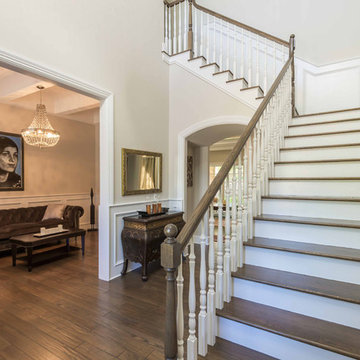
This 6,000sf luxurious custom new construction 5-bedroom, 4-bath home combines elements of open-concept design with traditional, formal spaces, as well. Tall windows, large openings to the back yard, and clear views from room to room are abundant throughout. The 2-story entry boasts a gently curving stair, and a full view through openings to the glass-clad family room. The back stair is continuous from the basement to the finished 3rd floor / attic recreation room.
The interior is finished with the finest materials and detailing, with crown molding, coffered, tray and barrel vault ceilings, chair rail, arched openings, rounded corners, built-in niches and coves, wide halls, and 12' first floor ceilings with 10' second floor ceilings.
It sits at the end of a cul-de-sac in a wooded neighborhood, surrounded by old growth trees. The homeowners, who hail from Texas, believe that bigger is better, and this house was built to match their dreams. The brick - with stone and cast concrete accent elements - runs the full 3-stories of the home, on all sides. A paver driveway and covered patio are included, along with paver retaining wall carved into the hill, creating a secluded back yard play space for their young children.
Project photography by Kmieick Imagery.

Tony Soluri Photography
На фото: большое фойе в современном стиле с коричневыми стенами, двустворчатой входной дверью, многоуровневым потолком, обоями на стенах, светлым паркетным полом и бежевым полом
На фото: большое фойе в современном стиле с коричневыми стенами, двустворчатой входной дверью, многоуровневым потолком, обоями на стенах, светлым паркетным полом и бежевым полом
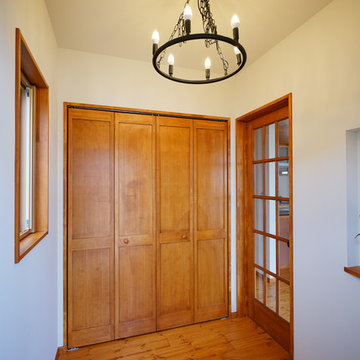
トラディショナルドアで大きめのシュークローク
Источник вдохновения для домашнего уюта: узкая прихожая среднего размера со шкафом для обуви в стиле кантри с белыми стенами, паркетным полом среднего тона, коричневым полом, потолком с обоями и обоями на стенах
Источник вдохновения для домашнего уюта: узкая прихожая среднего размера со шкафом для обуви в стиле кантри с белыми стенами, паркетным полом среднего тона, коричневым полом, потолком с обоями и обоями на стенах
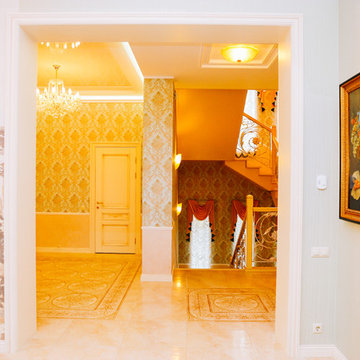
Дом встречает нас просторным холлом и лестницей, ведущей в приватную зону и в цокольный этаж. Цветовая гамма выдержана в светлых, мятно-голубых тонах. Пол из керамогранита дополнен декоративными вставками с "ковровой" раскладкой.
Прихожая с обоями на стенах – фото дизайна интерьера
1