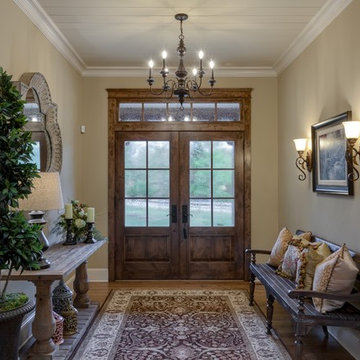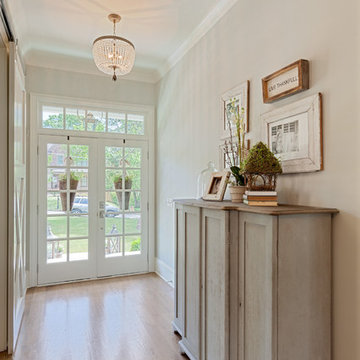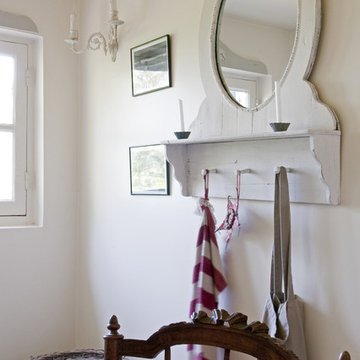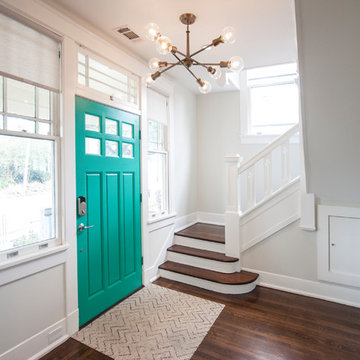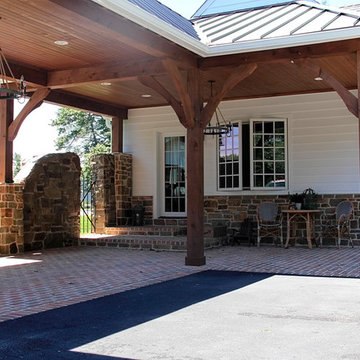Прихожая в стиле кантри – фото дизайна интерьера
Сортировать:
Бюджет
Сортировать:Популярное за сегодня
1 - 20 из 1 099 фото
1 из 4
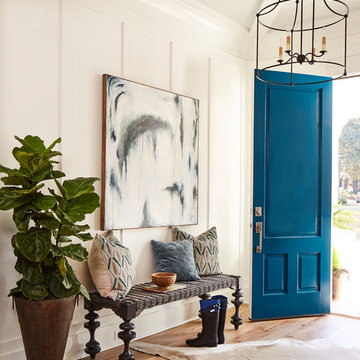
Wilson Design & Construction, Laurey Glenn
На фото: узкая прихожая в стиле кантри с белыми стенами, паркетным полом среднего тона, синей входной дверью и коричневым полом с
На фото: узкая прихожая в стиле кантри с белыми стенами, паркетным полом среднего тона, синей входной дверью и коричневым полом с

Свежая идея для дизайна: фойе в стиле кантри с белыми стенами, паркетным полом среднего тона, двустворчатой входной дверью, входной дверью из дерева среднего тона и коричневым полом - отличное фото интерьера
Find the right local pro for your project

J.W. Smith Photography
На фото: фойе среднего размера в стиле кантри с бежевыми стенами, паркетным полом среднего тона, одностворчатой входной дверью и красной входной дверью
На фото: фойе среднего размера в стиле кантри с бежевыми стенами, паркетным полом среднего тона, одностворчатой входной дверью и красной входной дверью
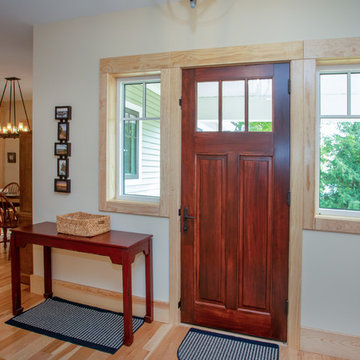
As written in Northern Home & Cottage by Elizabeth Edwards
For years, Jeff and Ellen Miller spent their vacations sailing in Northern Michigan—so they had plenty of time to check out which small harbor town they might like to retire to someday. When that time arrived several years ago, they looked at properties up and down the coast and along inland lakes. When they discovered a sweet piece on the outskirts of Boyne City that included waterfront and a buildable lot, with a garage on it, across the street, they knew they’d found home. The couple figured they could find plans for their dream lake cottage online. After all, they weren’t looking to build anything grandiose. Just a small-to-medium sized contemporary Craftsman. But after an unfruitful online search they gave up, frustrated. Every plan they found had the back of the house facing the water—they needed a blueprint for a home that fronted on the water. The Millers first met the woman, Stephanie Baldwin, Owner & President of Edgewater Design Group, who solved that issue and a number of others on the 2015
Northern Home & Cottage Petoskey Area Home Tour. Baldwin’s home that year was a smart, 2000-square cottage on Crooked Lake with simple lines and a Craftsman sensibility. That home proved to the couple that Edgewater Design Group is as proficient at small homes as the larger ones they are often known for. Edgewater Design Group did indeed come up with the perfect plan for the Millers. At 2400 square feet, the simple Craftsman with its 3 bedrooms, vaulted ceiling in the great room and upstairs deck is everything the Millers wanted—including the fact that construction stayed within their budget. An extra courtesy of working with the talented design team is a screened in porch facing the lake (“She told us, of course you have to have a screened in porch,” Ellen says. “And we love it!’) Edgewater’s other touches are more subtle. The Millers wanted to keep the garage, but the home needed to be sited on a small knoll some feet away in order to capture the views of Lake Charlevoix across the street. The solution is a covered walkway and steps that are so artful they enhance the home. Another favor Baldwin did for them was to connect them with Legacy Construction, a firm known for its craftsmanship and attention to detail. The Miller home, outfitted with touches including custom molding, cherry cabinetry, a stunning custom range hood, built in shelving and custom vanities. A warm hickory floor and lovely earth-toned Craftsman-style color palette pull it all together, while a fireplace mantel hewn from a tree taken on the property rounds out this gracious lake cottage.
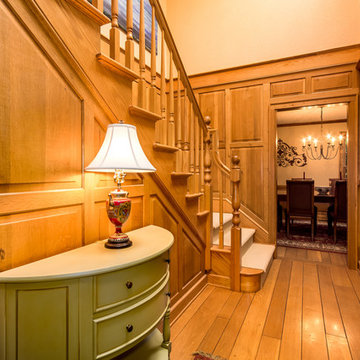
Источник вдохновения для домашнего уюта: фойе среднего размера в стиле кантри с паркетным полом среднего тона, одностворчатой входной дверью и входной дверью из дерева среднего тона
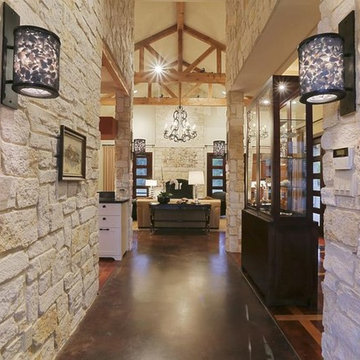
Purser Architectural Custom Home Design built by CAM Builders LLC
Источник вдохновения для домашнего уюта: фойе среднего размера: освещение в стиле кантри с белыми стенами, бетонным полом, двустворчатой входной дверью, входной дверью из темного дерева и черным полом
Источник вдохновения для домашнего уюта: фойе среднего размера: освещение в стиле кантри с белыми стенами, бетонным полом, двустворчатой входной дверью, входной дверью из темного дерева и черным полом
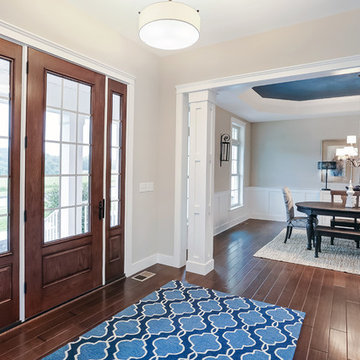
Designer details abound in this custom 2-story home with craftsman style exterior complete with fiber cement siding, attractive stone veneer, and a welcoming front porch. In addition to the 2-car side entry garage with finished mudroom, a breezeway connects the home to a 3rd car detached garage. Heightened 10’ceilings grace the 1st floor and impressive features throughout include stylish trim and ceiling details. The elegant Dining Room to the front of the home features a tray ceiling and craftsman style wainscoting with chair rail. Adjacent to the Dining Room is a formal Living Room with cozy gas fireplace. The open Kitchen is well-appointed with HanStone countertops, tile backsplash, stainless steel appliances, and a pantry. The sunny Breakfast Area provides access to a stamped concrete patio and opens to the Family Room with wood ceiling beams and a gas fireplace accented by a custom surround. A first-floor Study features trim ceiling detail and craftsman style wainscoting. The Owner’s Suite includes craftsman style wainscoting accent wall and a tray ceiling with stylish wood detail. The Owner’s Bathroom includes a custom tile shower, free standing tub, and oversized closet.
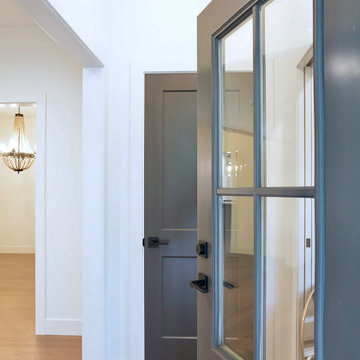
The dark bronze color of the front door and interior doors adds contrast to an otherwise simple color pallet.
На фото: входная дверь среднего размера в стиле кантри с белыми стенами, паркетным полом среднего тона, одностворчатой входной дверью, черной входной дверью и бежевым полом
На фото: входная дверь среднего размера в стиле кантри с белыми стенами, паркетным полом среднего тона, одностворчатой входной дверью, черной входной дверью и бежевым полом
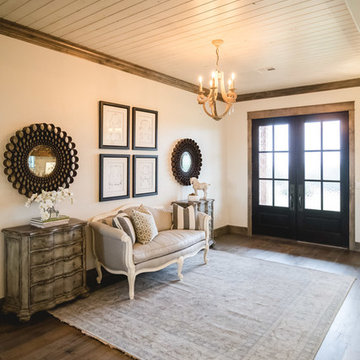
Caleb Collins with Nested Tours
Идея дизайна: прихожая в стиле кантри с белыми стенами, паркетным полом среднего тона, двустворчатой входной дверью и входной дверью из темного дерева
Идея дизайна: прихожая в стиле кантри с белыми стенами, паркетным полом среднего тона, двустворчатой входной дверью и входной дверью из темного дерева
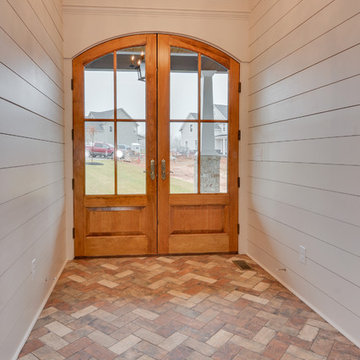
From the moment you walk in the door of this custom farmhouse home in Evans, GA, you can tell it's a beautiful blend of craftsman style meets elegance. In this photo, you have custom arched wood front doors, brick tile, white ship lap siding, and a gorgeous chandelier.
Photography By Joe Bailey
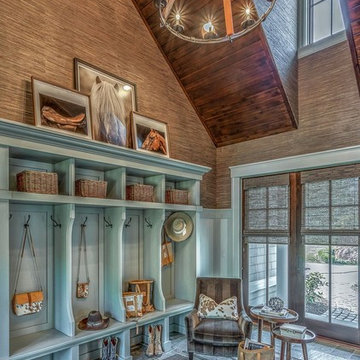
Mudroom
Свежая идея для дизайна: тамбур в стиле кантри с коричневыми стенами - отличное фото интерьера
Свежая идея для дизайна: тамбур в стиле кантри с коричневыми стенами - отличное фото интерьера
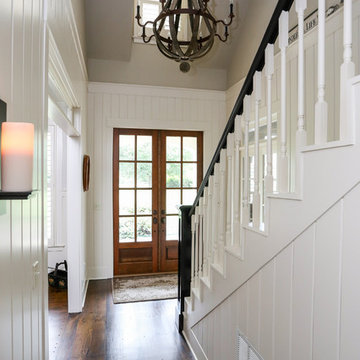
Идея дизайна: фойе среднего размера в стиле кантри с бежевыми стенами, темным паркетным полом, двустворчатой входной дверью, входной дверью из темного дерева и коричневым полом
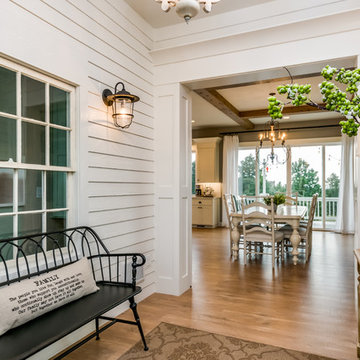
На фото: входная дверь среднего размера в стиле кантри с серыми стенами, светлым паркетным полом, одностворчатой входной дверью, стеклянной входной дверью и коричневым полом
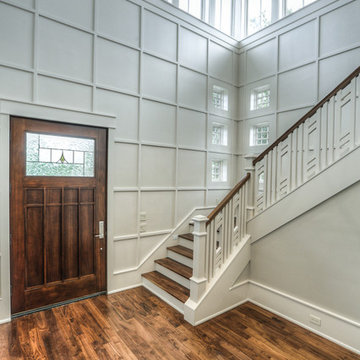
На фото: большое фойе в стиле кантри с серыми стенами, паркетным полом среднего тона, одностворчатой входной дверью и входной дверью из темного дерева с
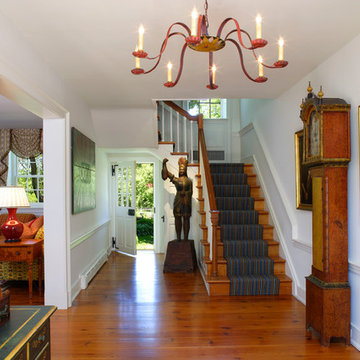
Matt Wargo Photography
Источник вдохновения для домашнего уюта: фойе в стиле кантри с белыми стенами, паркетным полом среднего тона, одностворчатой входной дверью и белой входной дверью
Источник вдохновения для домашнего уюта: фойе в стиле кантри с белыми стенами, паркетным полом среднего тона, одностворчатой входной дверью и белой входной дверью
Прихожая в стиле кантри – фото дизайна интерьера
1
