Прихожая с любым потолком – фото дизайна интерьера
Сортировать:
Бюджет
Сортировать:Популярное за сегодня
1 - 20 из 32 фото
1 из 3

The foyer has a custom door with sidelights and custom inlaid floor, setting the tone into this fabulous home on the river in Florida.
На фото: большое фойе в стиле неоклассика (современная классика) с серыми стенами, темным паркетным полом, одностворчатой входной дверью, стеклянной входной дверью, коричневым полом и потолком с обоями с
На фото: большое фойе в стиле неоклассика (современная классика) с серыми стенами, темным паркетным полом, одностворчатой входной дверью, стеклянной входной дверью, коричневым полом и потолком с обоями с

Come on into this custom luxury home with a beautiful grand entry and custom chandelier.
Идея дизайна: огромное фойе в средиземноморском стиле с серыми стенами, мраморным полом, двустворчатой входной дверью, металлической входной дверью, серым полом и многоуровневым потолком
Идея дизайна: огромное фойе в средиземноморском стиле с серыми стенами, мраморным полом, двустворчатой входной дверью, металлической входной дверью, серым полом и многоуровневым потолком

Laurel Way Beverly Hills modern home luxury foyer with pivot door, glass walls & floor, & stacked stone textured walls. Photo by William MacCollum.
Пример оригинального дизайна: огромное фойе: освещение в современном стиле с белыми стенами, поворотной входной дверью, входной дверью из темного дерева, белым полом и многоуровневым потолком
Пример оригинального дизайна: огромное фойе: освещение в современном стиле с белыми стенами, поворотной входной дверью, входной дверью из темного дерева, белым полом и многоуровневым потолком

Свежая идея для дизайна: огромная входная дверь в современном стиле с бежевыми стенами, темным паркетным полом, поворотной входной дверью, входной дверью из дерева среднего тона, коричневым полом и деревянным потолком - отличное фото интерьера

Пример оригинального дизайна: большая узкая прихожая в классическом стиле с белыми стенами, полом из керамической плитки, одностворчатой входной дверью, разноцветным полом, стеклянной входной дверью и кессонным потолком

We love this grand entryway featuring wood floors, vaulted ceilings, and custom molding & millwork!
На фото: огромное фойе в стиле шебби-шик с белыми стенами, темным паркетным полом, двустворчатой входной дверью, белой входной дверью, разноцветным полом, кессонным потолком и панелями на части стены с
На фото: огромное фойе в стиле шебби-шик с белыми стенами, темным паркетным полом, двустворчатой входной дверью, белой входной дверью, разноцветным полом, кессонным потолком и панелями на части стены с

We would be ecstatic to design/build yours too.
☎️ 210-387-6109 ✉️ sales@genuinecustomhomes.com
Источник вдохновения для домашнего уюта: большое фойе в стиле кантри с разноцветными стенами, темным паркетным полом, одностворчатой входной дверью, входной дверью из темного дерева, коричневым полом, кессонным потолком и панелями на стенах
Источник вдохновения для домашнего уюта: большое фойе в стиле кантри с разноцветными стенами, темным паркетным полом, одностворчатой входной дверью, входной дверью из темного дерева, коричневым полом, кессонным потолком и панелями на стенах
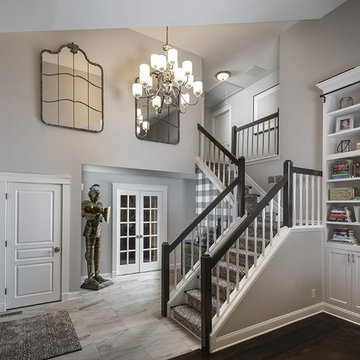
Entry with a touch of green, some vintage pieces and wallpaper!
На фото: фойе среднего размера в классическом стиле с серыми стенами, полом из керамической плитки, одностворчатой входной дверью, черной входной дверью, серым полом, сводчатым потолком и панелями на части стены с
На фото: фойе среднего размера в классическом стиле с серыми стенами, полом из керамической плитки, одностворчатой входной дверью, черной входной дверью, серым полом, сводчатым потолком и панелями на части стены с
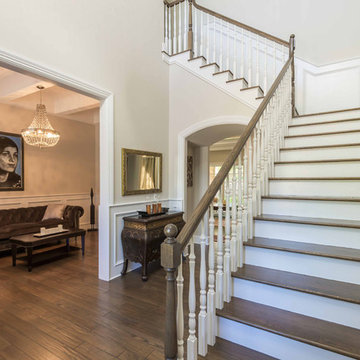
This 6,000sf luxurious custom new construction 5-bedroom, 4-bath home combines elements of open-concept design with traditional, formal spaces, as well. Tall windows, large openings to the back yard, and clear views from room to room are abundant throughout. The 2-story entry boasts a gently curving stair, and a full view through openings to the glass-clad family room. The back stair is continuous from the basement to the finished 3rd floor / attic recreation room.
The interior is finished with the finest materials and detailing, with crown molding, coffered, tray and barrel vault ceilings, chair rail, arched openings, rounded corners, built-in niches and coves, wide halls, and 12' first floor ceilings with 10' second floor ceilings.
It sits at the end of a cul-de-sac in a wooded neighborhood, surrounded by old growth trees. The homeowners, who hail from Texas, believe that bigger is better, and this house was built to match their dreams. The brick - with stone and cast concrete accent elements - runs the full 3-stories of the home, on all sides. A paver driveway and covered patio are included, along with paver retaining wall carved into the hill, creating a secluded back yard play space for their young children.
Project photography by Kmieick Imagery.

As you enter into the home of Vicki Gunvalson of the real housewives of Orange County you are greeted with fresh Spainish white walls in a matte finish and ebony brown doors and trim, hand painted / custom stenciled tiles above the baseboards to define the space, all original art work, custom iron candle sconces, two new oushak area rugs, a live Japanese Maple, preserved cypress trees in rustic baskets and live euphorbia in blue and white porcelain planters.
Interior Design by Leanne Michael
Photography by Gail Owens

Tony Soluri Photography
На фото: большое фойе в современном стиле с коричневыми стенами, двустворчатой входной дверью, многоуровневым потолком, обоями на стенах, светлым паркетным полом и бежевым полом
На фото: большое фойе в современном стиле с коричневыми стенами, двустворчатой входной дверью, многоуровневым потолком, обоями на стенах, светлым паркетным полом и бежевым полом
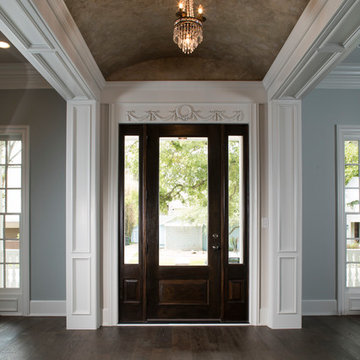
Источник вдохновения для домашнего уюта: огромная входная дверь в классическом стиле с одностворчатой входной дверью, входной дверью из темного дерева и кессонным потолком
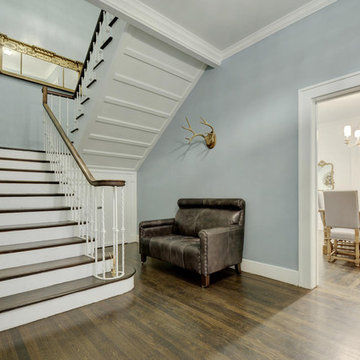
The historical Pemberton Heights home of Texas Governors Ma (Miriam) and Pa (James) Ferguson, built in 1910, is carefully restored to its original state.
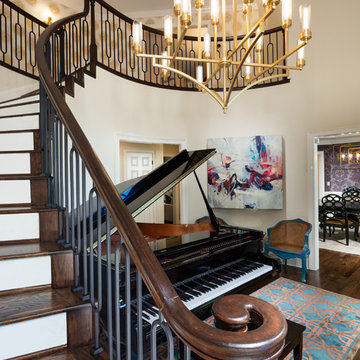
This elegant foyer welcomes family & friends with style. The stairway features iron balusters from the House of Forgings Iron Collection and beautiful, dark stained stair treads.
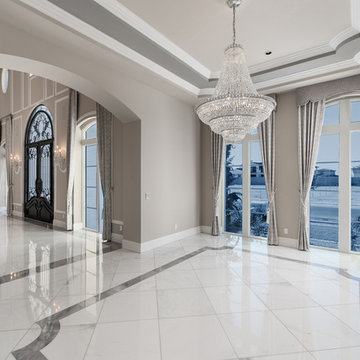
Formal dining room windows and marble floors.
Стильный дизайн: огромное фойе в средиземноморском стиле с серыми стенами, мраморным полом, двустворчатой входной дверью, металлической входной дверью, серым полом и многоуровневым потолком - последний тренд
Стильный дизайн: огромное фойе в средиземноморском стиле с серыми стенами, мраморным полом, двустворчатой входной дверью, металлической входной дверью, серым полом и многоуровневым потолком - последний тренд

French limestone flooring with re--claimed parquet floor in the foyer features vintage sconces, grey marble top entry table, coved ceiling and dramatic dark bronze chandelier.
Sage green venetian plaster on the walls completes the look.
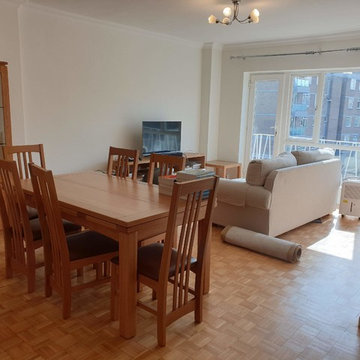
Front door made as new with all fittings to be back, bespoke spray painting in high gloss to match the original design. Water damage repair was made, all loose surface was removed, sanded, and stabilized. new primers painted and 2 coat of stain blockers was decorated in. A lot of filling, new lining paper installation, and apartment painted in 2 top coats to all designated surface.
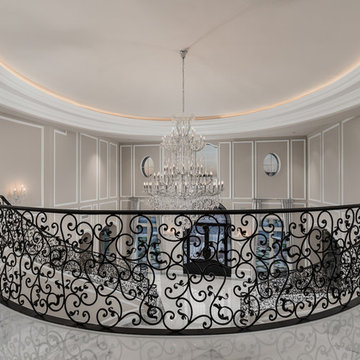
Formal front entryway featuring a custom wrought iron stair railing, vaulted tray ceiling, and custom wall sconces and chandeliers.
Идея дизайна: огромное фойе в средиземноморском стиле с бежевыми стенами, мраморным полом, двустворчатой входной дверью, черной входной дверью, разноцветным полом и многоуровневым потолком
Идея дизайна: огромное фойе в средиземноморском стиле с бежевыми стенами, мраморным полом, двустворчатой входной дверью, черной входной дверью, разноцветным полом и многоуровневым потолком
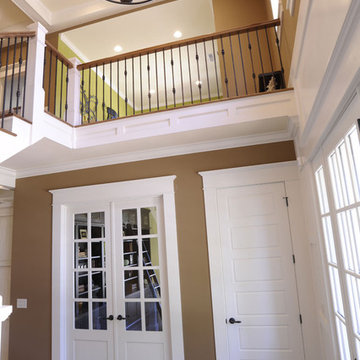
Источник вдохновения для домашнего уюта: фойе в классическом стиле с коричневыми стенами, одностворчатой входной дверью, белой входной дверью, серым полом и кессонным потолком
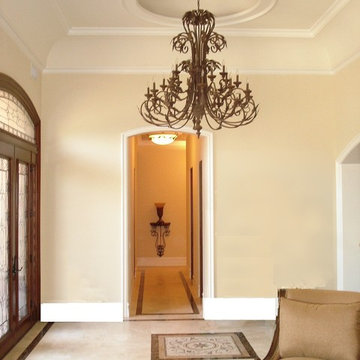
Grand Entry Lobby at New large Estate custom Home on 1/2 acre lot of Covina Hills http://ZenArchitect.com
Прихожая с любым потолком – фото дизайна интерьера
1