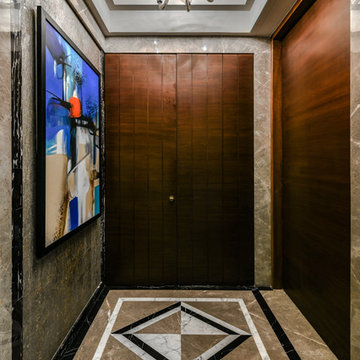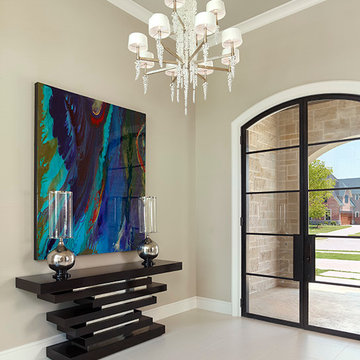Прихожая – фото дизайна интерьера
Сортировать:
Бюджет
Сортировать:Популярное за сегодня
61 - 80 из 18 898 фото
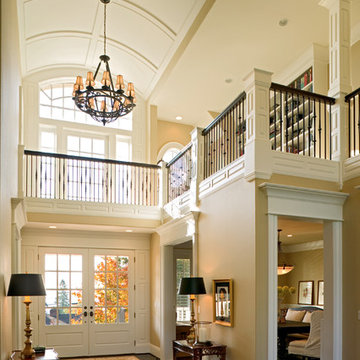
Two story entry with barrel ceiling, beautiful
Пример оригинального дизайна: огромное фойе в классическом стиле с бежевыми стенами, темным паркетным полом, двустворчатой входной дверью и белой входной дверью
Пример оригинального дизайна: огромное фойе в классическом стиле с бежевыми стенами, темным паркетным полом, двустворчатой входной дверью и белой входной дверью
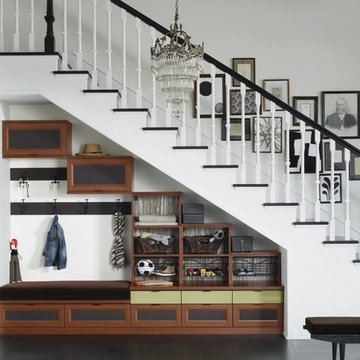
Under-stair Mudroom/Entryway Storage
Свежая идея для дизайна: прихожая среднего размера в стиле неоклассика (современная классика) с белыми стенами и полом из керамической плитки - отличное фото интерьера
Свежая идея для дизайна: прихожая среднего размера в стиле неоклассика (современная классика) с белыми стенами и полом из керамической плитки - отличное фото интерьера
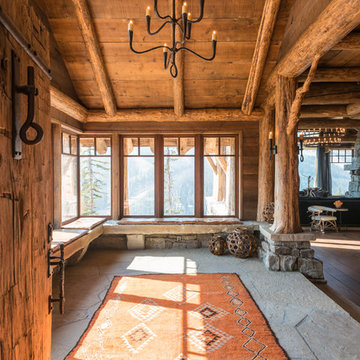
На фото: фойе в стиле рустика с одностворчатой входной дверью и входной дверью из дерева среднего тона
Find the right local pro for your project
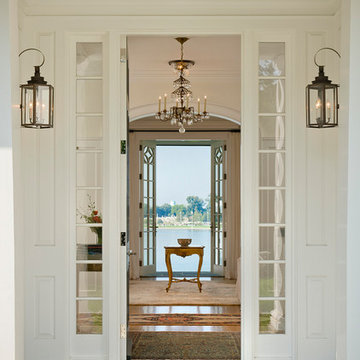
The main axis of the house allows the user to see all the way to the water upon entering the home. The two symmetrical wings on each side follow the same idea, designed by Good Architecture, PC -
Wayne L. Good, FAIA, Architect
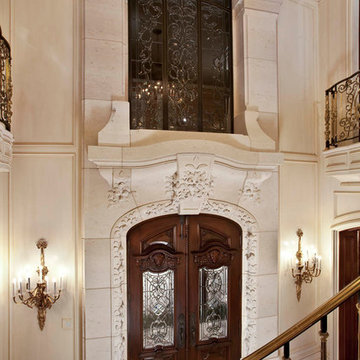
Interior view of massive door entry surround in French limestone; Lanvignes. Hand carved roses in French limestone.
Идея дизайна: фойе среднего размера в классическом стиле с бежевыми стенами, двустворчатой входной дверью, полом из известняка и коричневой входной дверью
Идея дизайна: фойе среднего размера в классическом стиле с бежевыми стенами, двустворчатой входной дверью, полом из известняка и коричневой входной дверью
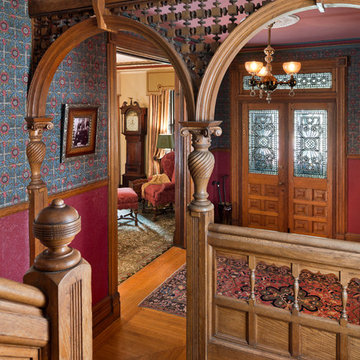
Photo Credit Tom Crane
Источник вдохновения для домашнего уюта: фойе в викторианском стиле с разноцветными стенами, паркетным полом среднего тона и двустворчатой входной дверью
Источник вдохновения для домашнего уюта: фойе в викторианском стиле с разноцветными стенами, паркетным полом среднего тона и двустворчатой входной дверью
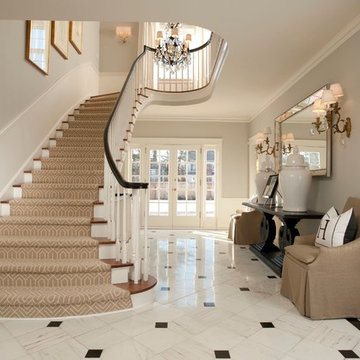
Photo by Steve Brown Photography
Пример оригинального дизайна: прихожая в классическом стиле
Пример оригинального дизайна: прихожая в классическом стиле
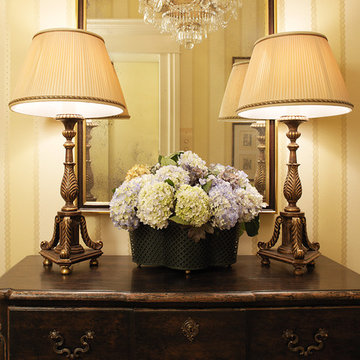
An inviting elevator foyer is the first impression of the rooms to follow.
Photography: Andrew McKinney
Идея дизайна: прихожая в классическом стиле
Идея дизайна: прихожая в классическом стиле
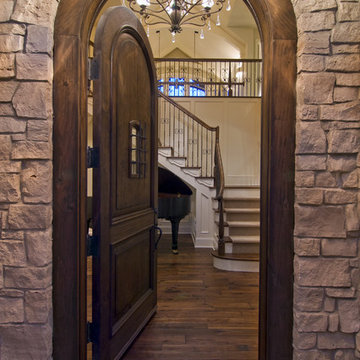
An abundance of living space is only part of the appeal of this traditional French county home. Strong architectural elements and a lavish interior design, including cathedral-arched beamed ceilings, hand-scraped and French bleed-edged walnut floors, faux finished ceilings, and custom tile inlays add to the home's charm.
This home features heated floors in the basement, a mirrored flat screen television in the kitchen/family room, an expansive master closet, and a large laundry/crafts room with Romeo & Juliet balcony to the front yard.
The gourmet kitchen features a custom range hood in limestone, inspired by Romanesque architecture, a custom panel French armoire refrigerator, and a 12 foot antiqued granite island.
Every child needs his or her personal space, offered via a large secret kids room and a hidden passageway between the kids' bedrooms.
A 1,000 square foot concrete sport court under the garage creates a fun environment for staying active year-round. The fun continues in the sunken media area featuring a game room, 110-inch screen, and 14-foot granite bar.
Story - Midwest Home Magazine
Photos - Todd Buchanan
Interior Designer - Anita Sullivan
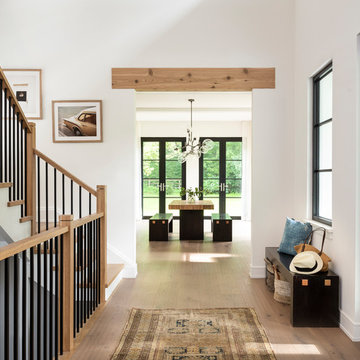
Photo by Jess Blackwell Photography
На фото: прихожая в стиле неоклассика (современная классика)
На фото: прихожая в стиле неоклассика (современная классика)

Свежая идея для дизайна: фойе в стиле кантри с белыми стенами, паркетным полом среднего тона, двустворчатой входной дверью, входной дверью из дерева среднего тона и коричневым полом - отличное фото интерьера

Linda McDougald, principal and lead designer of Linda McDougald Design l Postcard from Paris Home, re-designed and renovated her home, which now showcases an innovative mix of contemporary and antique furnishings set against a dramatic linen, white, and gray palette.
The English country home features floors of dark-stained oak, white painted hardwood, and Lagos Azul limestone. Antique lighting marks most every room, each of which is filled with exquisite antiques from France. At the heart of the re-design was an extensive kitchen renovation, now featuring a La Cornue Chateau range, Sub-Zero and Miele appliances, custom cabinetry, and Waterworks tile.

Свежая идея для дизайна: маленькое фойе в классическом стиле с серыми стенами, мраморным полом, одностворчатой входной дверью, серой входной дверью и белым полом для на участке и в саду - отличное фото интерьера
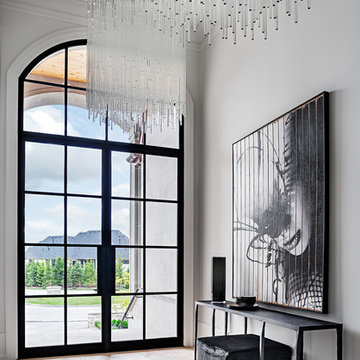
Gillian Jackson
На фото: фойе в средиземноморском стиле с белыми стенами, двустворчатой входной дверью, стеклянной входной дверью и светлым паркетным полом с
На фото: фойе в средиземноморском стиле с белыми стенами, двустворчатой входной дверью, стеклянной входной дверью и светлым паркетным полом с
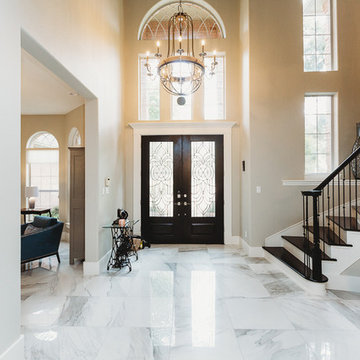
Kitchen & Bath remodeling, Home Renovation, Kitchen & Bath Professional, Custom Building, Quick Residential Solutions, General contracting, Home improvement, Design Build Firm, Fitch Hill, Home Additions, Home Extensions, Home Remodeling,
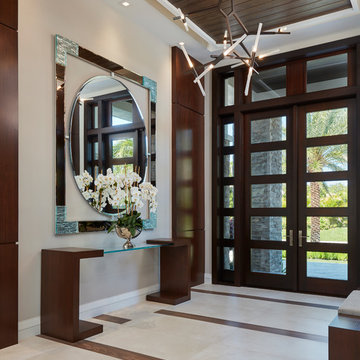
Brantley Photography
Стильный дизайн: прихожая в современном стиле с двустворчатой входной дверью и входной дверью из темного дерева - последний тренд
Стильный дизайн: прихожая в современном стиле с двустворчатой входной дверью и входной дверью из темного дерева - последний тренд
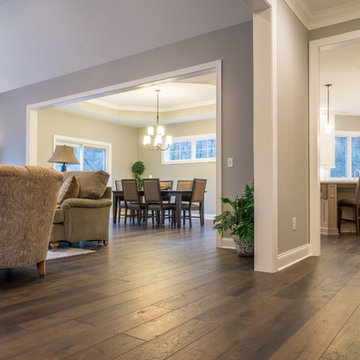
Wide plank dark brown hickory - our Crescent City hardwood floor: https://revelwoods.com/products/864/detail?space=e1489276-963a-45a5-a192-f36a9d86aa9c
Прихожая – фото дизайна интерьера
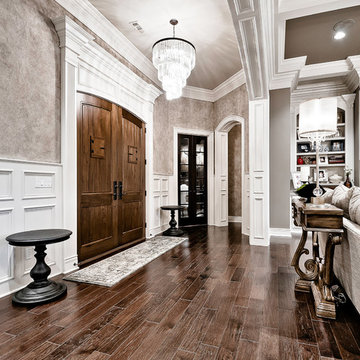
Kathy Hader
Источник вдохновения для домашнего уюта: входная дверь среднего размера в классическом стиле с бежевыми стенами, темным паркетным полом, двустворчатой входной дверью, входной дверью из темного дерева и коричневым полом
Источник вдохновения для домашнего уюта: входная дверь среднего размера в классическом стиле с бежевыми стенами, темным паркетным полом, двустворчатой входной дверью, входной дверью из темного дерева и коричневым полом
4
