Прачечная – фото дизайна интерьера класса люкс
Сортировать:
Бюджет
Сортировать:Популярное за сегодня
201 - 220 из 2 575 фото
1 из 2
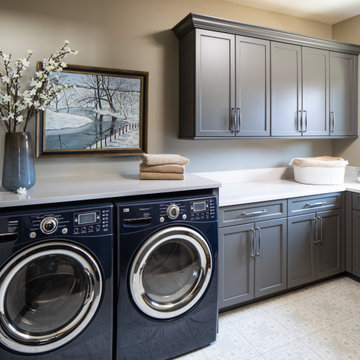
Builder: Michels Homes
Cabinetry Design: Megan Dent
Interior Design: Jami Ludens, Studio M Interiors
Photography: Landmark Photography
Свежая идея для дизайна: большая прачечная в стиле рустика - отличное фото интерьера
Свежая идея для дизайна: большая прачечная в стиле рустика - отличное фото интерьера

This custom floor plan features 5 bedrooms and 4.5 bathrooms, with the primary suite on the main level. This model home also includes a large front porch, outdoor living off of the great room, and an upper level loft.
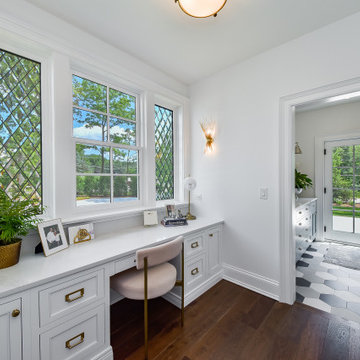
Technically part of the Mud Room, this desk area provides a perfect place for a little privacy while overlooking the front of the property.
На фото: большая универсальная комната в классическом стиле с фасадами с декоративным кантом, белыми фасадами, столешницей из кварцита, белыми стенами, полом из керамической плитки, серым полом и белой столешницей
На фото: большая универсальная комната в классическом стиле с фасадами с декоративным кантом, белыми фасадами, столешницей из кварцита, белыми стенами, полом из керамической плитки, серым полом и белой столешницей

Пример оригинального дизайна: большая отдельная, п-образная прачечная в стиле модернизм с врезной мойкой, фасадами в стиле шейкер, белыми фасадами, столешницей из кварцита, белыми стенами, светлым паркетным полом, со стиральной и сушильной машиной рядом, коричневым полом и белой столешницей

Even the dog has a dedicated space in this laundry room with plenty of storage.
На фото: отдельная, угловая прачечная среднего размера в классическом стиле с врезной мойкой, фасадами с утопленной филенкой, белыми фасадами, столешницей из кварцита, серыми стенами, полом из винила, с сушильной машиной на стиральной машине, разноцветным полом и черной столешницей с
На фото: отдельная, угловая прачечная среднего размера в классическом стиле с врезной мойкой, фасадами с утопленной филенкой, белыми фасадами, столешницей из кварцита, серыми стенами, полом из винила, с сушильной машиной на стиральной машине, разноцветным полом и черной столешницей с
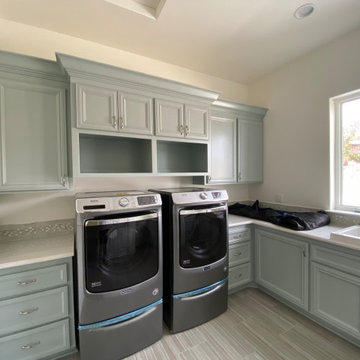
Свежая идея для дизайна: огромная отдельная, п-образная прачечная в стиле модернизм с накладной мойкой, фасадами с выступающей филенкой, синими фасадами, столешницей из кварцевого агломерата, белыми стенами, полом из керамогранита, со стиральной и сушильной машиной рядом, серым полом и белой столешницей - отличное фото интерьера
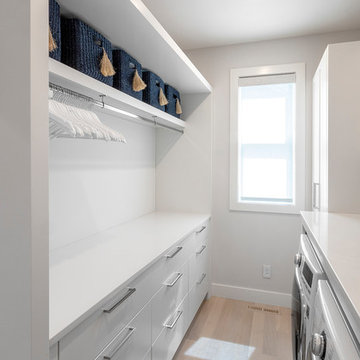
Slab Drawers
China White
Источник вдохновения для домашнего уюта: параллельная универсальная комната среднего размера в современном стиле с плоскими фасадами
Источник вдохновения для домашнего уюта: параллельная универсальная комната среднего размера в современном стиле с плоскими фасадами

Builder: Oliver Custom Homes. Architect: Barley|Pfeiffer. Interior Design: Panache Interiors. Photographer: Mark Adams Media.
The laundry room is right next to the garage and down the hall from all bedrooms, which makes actually doing the laundry convenient. Cement tiles from Clay Imports.
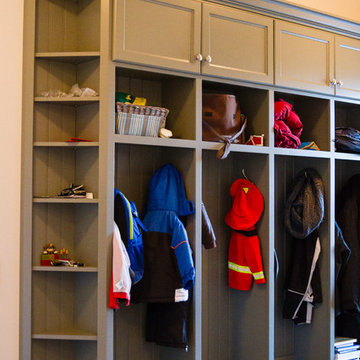
Lutography
Источник вдохновения для домашнего уюта: большая параллельная универсальная комната в стиле модернизм с фасадами с утопленной филенкой, серыми фасадами, бежевыми стенами, полом из керамической плитки и со стиральной и сушильной машиной рядом
Источник вдохновения для домашнего уюта: большая параллельная универсальная комната в стиле модернизм с фасадами с утопленной филенкой, серыми фасадами, бежевыми стенами, полом из керамической плитки и со стиральной и сушильной машиной рядом
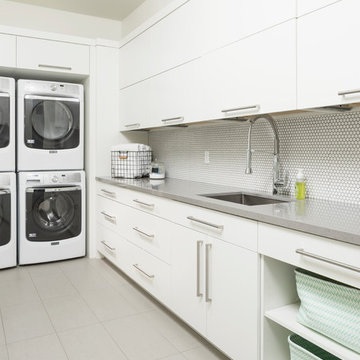
Joshua Caldwell
На фото: огромная прачечная в современном стиле с белыми фасадами, с сушильной машиной на стиральной машине и серой столешницей с
На фото: огромная прачечная в современном стиле с белыми фасадами, с сушильной машиной на стиральной машине и серой столешницей с
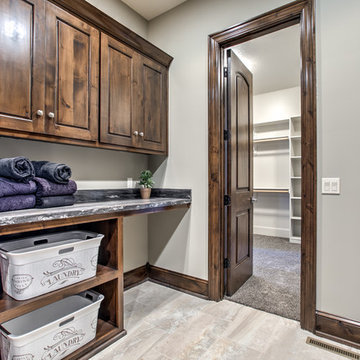
B.L. Rieke Custom Homes’s new Ashlynne model home, winner of the KCHBA's "Pick of the Parade" and "Distinctive Plan & Design" awards, is a prime example of innovative design that blends the comfort of a traditional home with the flair of modern finishes. Overall, this stylish yet functional luxury home was made possible by the combined talents and hard work of the B.L. Rieke Design Team and their suppliers and subcontractors.
(Photo by Amoura Productions)
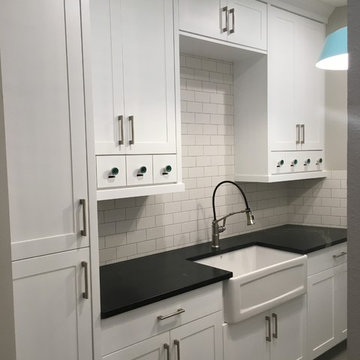
We recently created this super stylish and functional laundry room, equipped with custom made, fold-away clothes drying racks, an area that doubles as a gift wrapping station with drawers that dispense ribbons, and many other unique features.
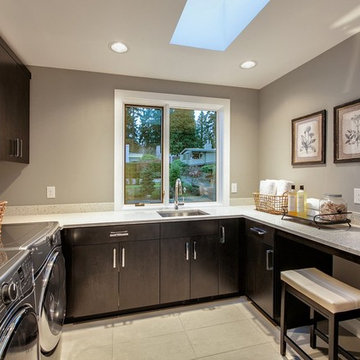
Photos: Paul M Gjording | I Shoot Houses
На фото: прачечная среднего размера в стиле модернизм с
На фото: прачечная среднего размера в стиле модернизм с
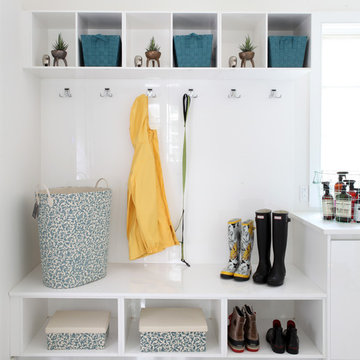
Critical to the organization of any home, a spacious coatrack and cubbies adjacent to both the garage and the pool deck. Tom Grimes Photography
На фото: прямая универсальная комната среднего размера в современном стиле с плоскими фасадами, белыми фасадами, столешницей из кварцевого агломерата, белыми стенами, мраморным полом и белым полом с
На фото: прямая универсальная комната среднего размера в современном стиле с плоскими фасадами, белыми фасадами, столешницей из кварцевого агломерата, белыми стенами, мраморным полом и белым полом с
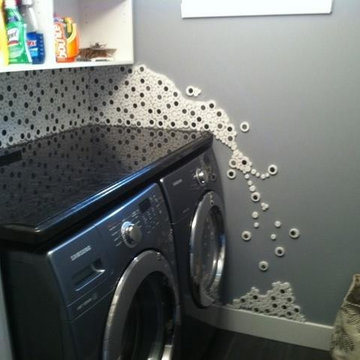
Пример оригинального дизайна: маленькая прачечная в стиле фьюжн для на участке и в саду

Laundry room design for function. Side by side washer and dryer, hanging rack and floating shelves provides the perfect amount of space to fold and hang laundry.
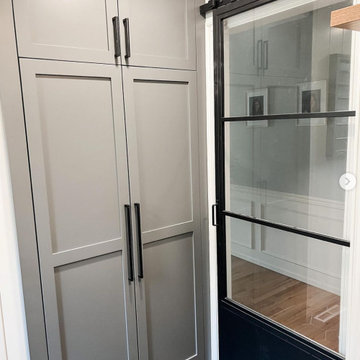
Источник вдохновения для домашнего уюта: маленькая универсальная комната в стиле кантри с фасадами с утопленной филенкой, серыми фасадами, белыми стенами, полом из керамической плитки, серым полом и стенами из вагонки для на участке и в саду
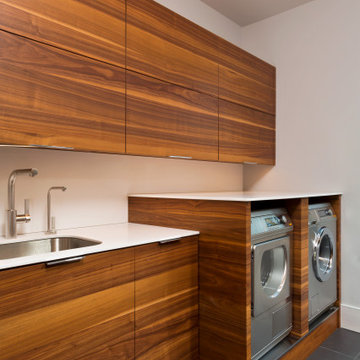
Стильный дизайн: отдельная прачечная среднего размера в стиле модернизм с врезной мойкой, фасадами цвета дерева среднего тона, столешницей из акрилового камня, белыми стенами, полом из керамогранита, со стиральной и сушильной машиной рядом, серым полом и белой столешницей - последний тренд
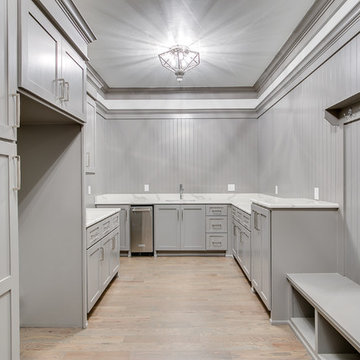
EUROPEAN MODERN MASTERPIECE! Exceptionally crafted by Sudderth Design. RARE private, OVERSIZED LOT steps from Exclusive OKC Golf and Country Club on PREMIER Wishire Blvd in Nichols Hills. Experience majestic courtyard upon entering the residence.
Aesthetic Purity at its finest! Over-sized island in Chef's kitchen. EXPANSIVE living areas that serve as magnets for social gatherings. HIGH STYLE EVERYTHING..From fixtures, to wall paint/paper, hardware, hardwoods, and stones. PRIVATE Master Retreat with sitting area, fireplace and sliding glass doors leading to spacious covered patio. Master bath is STUNNING! Floor to Ceiling marble with ENORMOUS closet. Moving glass wall system in living area leads to BACKYARD OASIS with 40 foot covered patio, outdoor kitchen, fireplace, outdoor bath, and premier pool w/sun pad and hot tub! Well thought out OPEN floor plan has EVERYTHING! 3 car garage with 6 car motor court. THE PLACE TO BE...PICTURESQUE, private retreat.
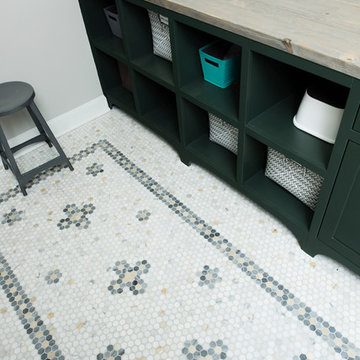
Whonsetler Photography
Стильный дизайн: отдельная, параллельная прачечная среднего размера в классическом стиле с накладной мойкой, фасадами в стиле шейкер, зелеными фасадами, деревянной столешницей, зелеными стенами, мраморным полом, со стиральной и сушильной машиной рядом и белым полом - последний тренд
Стильный дизайн: отдельная, параллельная прачечная среднего размера в классическом стиле с накладной мойкой, фасадами в стиле шейкер, зелеными фасадами, деревянной столешницей, зелеными стенами, мраморным полом, со стиральной и сушильной машиной рядом и белым полом - последний тренд
Прачечная – фото дизайна интерьера класса люкс
11