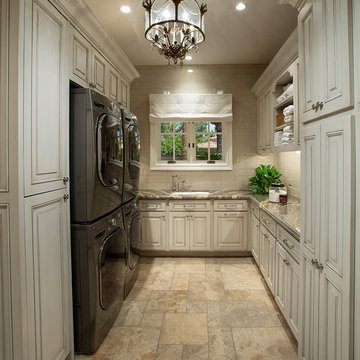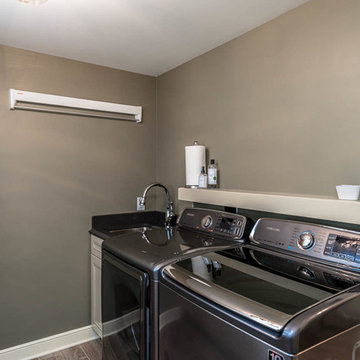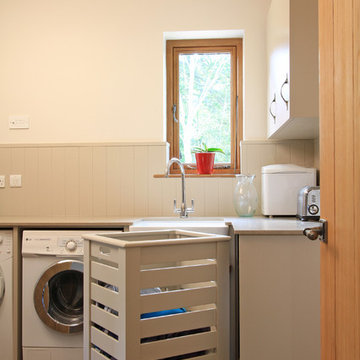Прачечная с бежевыми фасадами – фото дизайна интерьера класса люкс
Сортировать:
Бюджет
Сортировать:Популярное за сегодня
1 - 20 из 111 фото
1 из 3

На фото: маленькая отдельная, параллельная прачечная в современном стиле с с полувстраиваемой мойкой (с передним бортиком), фасадами в стиле шейкер, бежевыми фасадами, деревянной столешницей, со стиральной и сушильной машиной рядом и коричневой столешницей для на участке и в саду с

This property has been transformed into an impressive home that our clients can be proud of. Our objective was to carry out a two storey extension which was considered to complement the existing features and period of the house. This project was set at the end of a private road with large grounds.
During the build we applied stepped foundations due to the nearby trees. There was also a hidden water main in the ground running central to new floor area. We increased the water pressure by installing a break tank (this is a separate water storage tank where a large pump pulls the water from here and pressurises the mains incoming supplying better pressure all over the house hot and cold feeds.). This can be seen in the photo below in the cladded bespoke external box.
Our client has gained a large luxurious lounge with a feature log burner fireplace with oak hearth and a practical utility room downstairs. Upstairs, we have created a stylish master bedroom with a walk in wardrobe and ensuite. We added beautiful custom oak beams, raised the ceiling level and deigned trusses to allow sloping ceiling either side.
Other special features include a large bi-folding door to bring the lovely garden into the new lounge. Upstairs, custom air dried aged oak which we ordered and fitted to the bedroom ceiling and a beautiful Juliet balcony with raw iron railing in black.
This property has a tranquil farm cottage feel and now provides stylish adequate living space.

Laundry and Hobby Room
Drawers sized for wrapping paper, ribbon rolls, gift bags and supplies
Custom bulletin board and magnetic chalk boards
Стильный дизайн: большая угловая универсальная комната в классическом стиле с врезной мойкой, бежевыми фасадами, бежевыми стенами, полом из сланца, со стиральной и сушильной машиной рядом и фасадами с утопленной филенкой - последний тренд
Стильный дизайн: большая угловая универсальная комната в классическом стиле с врезной мойкой, бежевыми фасадами, бежевыми стенами, полом из сланца, со стиральной и сушильной машиной рядом и фасадами с утопленной филенкой - последний тренд

Источник вдохновения для домашнего уюта: маленькая универсальная комната в современном стиле с врезной мойкой, плоскими фасадами, бежевыми фасадами, столешницей из кварцевого агломерата, бежевым фартуком, фартуком из керамогранитной плитки, белыми стенами, паркетным полом среднего тона, со стиральной и сушильной машиной рядом, коричневым полом и белой столешницей для на участке и в саду

Grary Keith Jackson Design Inc, Architect
Matt McGhee, Builder
Interior Design Concepts, Interior Designer
Идея дизайна: огромная п-образная прачечная в средиземноморском стиле с с полувстраиваемой мойкой (с передним бортиком), фасадами с выступающей филенкой, бежевыми фасадами, гранитной столешницей, бежевыми стенами, полом из травертина и со стиральной и сушильной машиной рядом
Идея дизайна: огромная п-образная прачечная в средиземноморском стиле с с полувстраиваемой мойкой (с передним бортиком), фасадами с выступающей филенкой, бежевыми фасадами, гранитной столешницей, бежевыми стенами, полом из травертина и со стиральной и сушильной машиной рядом

This home had a generous master suite prior to the renovation; however, it was located close to the rest of the bedrooms and baths on the floor. They desired their own separate oasis with more privacy and asked us to design and add a 2nd story addition over the existing 1st floor family room, that would include a master suite with a laundry/gift wrapping room.
We added a 2nd story addition without adding to the existing footprint of the home. The addition is entered through a private hallway with a separate spacious laundry room, complete with custom storage cabinetry, sink area, and countertops for folding or wrapping gifts. The bedroom is brimming with details such as custom built-in storage cabinetry with fine trim mouldings, window seats, and a fireplace with fine trim details. The master bathroom was designed with comfort in mind. A custom double vanity and linen tower with mirrored front, quartz countertops and champagne bronze plumbing and lighting fixtures make this room elegant. Water jet cut Calcatta marble tile and glass tile make this walk-in shower with glass window panels a true work of art. And to complete this addition we added a large walk-in closet with separate his and her areas, including built-in dresser storage, a window seat, and a storage island. The finished renovation is their private spa-like place to escape the busyness of life in style and comfort. These delightful homeowners are already talking phase two of renovations with us and we look forward to a longstanding relationship with them.

This gorgeous estate has a double washer and dryer and built-in cabinets for extra storage.
Источник вдохновения для домашнего уюта: большая п-образная, отдельная прачечная в стиле неоклассика (современная классика) с фасадами с выступающей филенкой, бежевыми фасадами, с сушильной машиной на стиральной машине, гранитной столешницей, полом из керамической плитки и врезной мойкой
Источник вдохновения для домашнего уюта: большая п-образная, отдельная прачечная в стиле неоклассика (современная классика) с фасадами с выступающей филенкой, бежевыми фасадами, с сушильной машиной на стиральной машине, гранитной столешницей, полом из керамической плитки и врезной мойкой

Clever use of fitting the laundry in behind cabinet doors as paet of the kitchen renovation.
Photographed by Darryl Ellwood Photography
На фото: маленькая прямая кладовка в стиле модернизм с накладной мойкой, плоскими фасадами, бежевыми фасадами, с сушильной машиной на стиральной машине и бетонным полом для на участке и в саду с
На фото: маленькая прямая кладовка в стиле модернизм с накладной мойкой, плоскими фасадами, бежевыми фасадами, с сушильной машиной на стиральной машине и бетонным полом для на участке и в саду с

This laundry has the same stone flooring as the mudroom connecting the two spaces visually. While the wallpaper and matching fabric also tie into the mudroom area. Raised washer and dryer make use easy breezy. A Kohler sink with pull down faucet from Newport brass make doing laundry a fun task.

These Laundry Rooms show the craftsmenship and dedication Fratantoni Luxury Estates takes on each and every aspect to deliver the highest quality material for the lowest possible price.
Follow us on Facebook, Pinterest, Instagram and Twitter for more inspirational photos of Laundry Rooms!!

Remodeler: Michels Homes
Interior Design: Jami Ludens, Studio M Interiors
Cabinetry Design: Megan Dent, Studio M Kitchen and Bath
Photography: Scott Amundson Photography

Пример оригинального дизайна: большая отдельная, параллельная прачечная в стиле кантри с врезной мойкой, плоскими фасадами, бежевыми фасадами, гранитной столешницей, белыми стенами, полом из сланца, с сушильной машиной на стиральной машине, серым полом и серой столешницей

main laundry room
Идея дизайна: отдельная, параллельная прачечная среднего размера в стиле рустика с с полувстраиваемой мойкой (с передним бортиком), фасадами в стиле шейкер, бежевыми фасадами, столешницей из кварцевого агломерата, белым фартуком, белыми стенами, полом из сланца, со стиральной и сушильной машиной рядом, серым полом и белой столешницей
Идея дизайна: отдельная, параллельная прачечная среднего размера в стиле рустика с с полувстраиваемой мойкой (с передним бортиком), фасадами в стиле шейкер, бежевыми фасадами, столешницей из кварцевого агломерата, белым фартуком, белыми стенами, полом из сланца, со стиральной и сушильной машиной рядом, серым полом и белой столешницей

This kitchen used an in-frame design with mainly one painted colour, that being the Farrow & Ball Old White. This was accented with natural oak on the island unit pillars and on the bespoke cooker hood canopy. The Island unit features slide away tray storage on one side with tongue and grove panelling most of the way round. All of the Cupboard internals in this kitchen where clad in a Birch veneer.
The main Focus of the kitchen was a Mercury Range Cooker in Blueberry. Above the Mercury cooker was a bespoke hood canopy designed to be at the correct height in a very low ceiling room. The sink and tap where from Franke, the sink being a VBK 720 twin bowl ceramic sink and a Franke Venician tap in chrome.
The whole kitchen was topped of in a beautiful granite called Ivory Fantasy in a 30mm thickness with pencil round edge profile.

Photography: Alyssa Lee Photography
Источник вдохновения для домашнего уюта: отдельная прачечная среднего размера в стиле неоклассика (современная классика) с врезной мойкой, столешницей из кварцевого агломерата, полом из керамогранита, белой столешницей, фасадами в стиле шейкер, бежевыми фасадами, разноцветными стенами и бежевым полом
Источник вдохновения для домашнего уюта: отдельная прачечная среднего размера в стиле неоклассика (современная классика) с врезной мойкой, столешницей из кварцевого агломерата, полом из керамогранита, белой столешницей, фасадами в стиле шейкер, бежевыми фасадами, разноцветными стенами и бежевым полом

This home had a generous master suite prior to the renovation; however, it was located close to the rest of the bedrooms and baths on the floor. They desired their own separate oasis with more privacy and asked us to design and add a 2nd story addition over the existing 1st floor family room, that would include a master suite with a laundry/gift wrapping room.
We added a 2nd story addition without adding to the existing footprint of the home. The addition is entered through a private hallway with a separate spacious laundry room, complete with custom storage cabinetry, sink area, and countertops for folding or wrapping gifts. The bedroom is brimming with details such as custom built-in storage cabinetry with fine trim mouldings, window seats, and a fireplace with fine trim details. The master bathroom was designed with comfort in mind. A custom double vanity and linen tower with mirrored front, quartz countertops and champagne bronze plumbing and lighting fixtures make this room elegant. Water jet cut Calcatta marble tile and glass tile make this walk-in shower with glass window panels a true work of art. And to complete this addition we added a large walk-in closet with separate his and her areas, including built-in dresser storage, a window seat, and a storage island. The finished renovation is their private spa-like place to escape the busyness of life in style and comfort. These delightful homeowners are already talking phase two of renovations with us and we look forward to a longstanding relationship with them.

The star in this space is the view, so a subtle, clean-line approach was the perfect kitchen design for this client. The spacious island invites guests and cooks alike. The inclusion of a handy 'home admin' area is a great addition for clients with busy work/home commitments. The combined laundry and butler's pantry is a much used area by these clients, who like to entertain on a regular basis. Plenty of storage adds to the functionality of the space.
The TV Unit was a must have, as it enables perfect use of space, and placement of components, such as the TV and fireplace.
The small bathroom was cleverly designed to make it appear as spacious as possible. A subtle colour palette was a clear choice.

This laundry room serves multiple uses, including designated drawers and plenty of counters for crafts and wrapping projects, and a walk out to an outdoor potting area with a custom zinc top.
Photography: Pam Singleton

Beau-Port Limited.
Свежая идея для дизайна: большая угловая универсальная комната в современном стиле с врезной мойкой, плоскими фасадами, бежевыми фасадами, столешницей из кварцевого агломерата, белыми стенами, полом из керамогранита и со стиральной и сушильной машиной рядом - отличное фото интерьера
Свежая идея для дизайна: большая угловая универсальная комната в современном стиле с врезной мойкой, плоскими фасадами, бежевыми фасадами, столешницей из кварцевого агломерата, белыми стенами, полом из керамогранита и со стиральной и сушильной машиной рядом - отличное фото интерьера

This new home was built on an old lot in Dallas, TX in the Preston Hollow neighborhood. The new home is a little over 5,600 sq.ft. and features an expansive great room and a professional chef’s kitchen. This 100% brick exterior home was built with full-foam encapsulation for maximum energy performance. There is an immaculate courtyard enclosed by a 9' brick wall keeping their spool (spa/pool) private. Electric infrared radiant patio heaters and patio fans and of course a fireplace keep the courtyard comfortable no matter what time of year. A custom king and a half bed was built with steps at the end of the bed, making it easy for their dog Roxy, to get up on the bed. There are electrical outlets in the back of the bathroom drawers and a TV mounted on the wall behind the tub for convenience. The bathroom also has a steam shower with a digital thermostatic valve. The kitchen has two of everything, as it should, being a commercial chef's kitchen! The stainless vent hood, flanked by floating wooden shelves, draws your eyes to the center of this immaculate kitchen full of Bluestar Commercial appliances. There is also a wall oven with a warming drawer, a brick pizza oven, and an indoor churrasco grill. There are two refrigerators, one on either end of the expansive kitchen wall, making everything convenient. There are two islands; one with casual dining bar stools, as well as a built-in dining table and another for prepping food. At the top of the stairs is a good size landing for storage and family photos. There are two bedrooms, each with its own bathroom, as well as a movie room. What makes this home so special is the Casita! It has its own entrance off the common breezeway to the main house and courtyard. There is a full kitchen, a living area, an ADA compliant full bath, and a comfortable king bedroom. It’s perfect for friends staying the weekend or in-laws staying for a month.
Прачечная с бежевыми фасадами – фото дизайна интерьера класса люкс
1