Маленькая прачечная для на участке и в саду – фото дизайна интерьера класса люкс
Сортировать:
Бюджет
Сортировать:Популярное за сегодня
1 - 20 из 176 фото
1 из 3

Пример оригинального дизайна: маленькая отдельная, параллельная прачечная в стиле кантри с столешницей из кварцевого агломерата, полом из керамогранита, со стиральной и сушильной машиной рядом, черным полом, белой столешницей, врезной мойкой, плоскими фасадами, черными фасадами, белыми стенами и обоями на стенах для на участке и в саду

Laundry room designed in small room with high ceiling. This wall unit has enough storage cabinets, foldable ironing board, laminate countertop, hanging rod for clothes, and vacuum cleaning storage.

This master bathroom was partially an old hall bath that was able to be enlarged due to a whole home addition. The homeowners needed a space to spread out and relax after a long day of working on other people's homes (yes - they do what we do!) A spacious floor plan, large tub, over-sized walk in shower, a smart commode, and customized enlarged vanity did the trick!
The cabinets are from WW Woods Shiloh inset, in their furniture collection. Maple with a Naval paint color make a bold pop of color in the space. Robern cabinets double as storage and mirrors at each vanity sink. The master closet is fully customized and outfitted with cabinetry from California Closets.
The tile is all a Calacatta Gold Marble - herringbone mosaic on the floor and a subway in the shower. Golden and brass tones in the plumbing bring warmth to the space. The vanity faucets, shower items, tub filler, and accessories are from Watermark. The commode is "smart" and from Toto.

Стильный дизайн: маленькая п-образная универсальная комната в стиле неоклассика (современная классика) с одинарной мойкой, фасадами в стиле шейкер, белыми фасадами, столешницей из кварцевого агломерата, серыми стенами, полом из керамической плитки, с сушильной машиной на стиральной машине, коричневым полом и белой столешницей для на участке и в саду - последний тренд
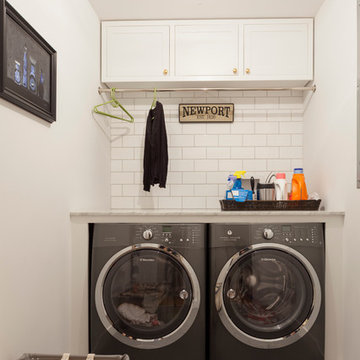
Свежая идея для дизайна: маленькая отдельная, прямая прачечная с фасадами в стиле шейкер, белыми фасадами, белыми стенами, полом из керамогранита, со стиральной и сушильной машиной рядом и гранитной столешницей для на участке и в саду - отличное фото интерьера

Источник вдохновения для домашнего уюта: маленькая универсальная комната в современном стиле с врезной мойкой, плоскими фасадами, бежевыми фасадами, столешницей из кварцевого агломерата, бежевым фартуком, фартуком из керамогранитной плитки, белыми стенами, паркетным полом среднего тона, со стиральной и сушильной машиной рядом, коричневым полом и белой столешницей для на участке и в саду

This laundry room has tons of storage. Cabinetry right to the ceiling with easier access extra long gold hardware. Black faucet with matching drying rod above the sink. A black and white marble quartz counter over top the washer and dryer for more function with a gorgeous heringbone black tile backsplash with contrasting grout. Undercounter channel lighting for a soft warm glow. Porcelain tile and 9" baseboard.
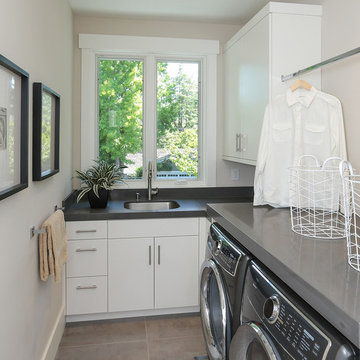
Artistic Contemporary Home designed by Arch Studio, Inc.
Built by Frank Mirkhani Construction
Источник вдохновения для домашнего уюта: маленькая отдельная, угловая прачечная в современном стиле с врезной мойкой, плоскими фасадами, столешницей из кварцевого агломерата, серыми стенами, полом из керамогранита, со стиральной и сушильной машиной рядом и серым полом для на участке и в саду
Источник вдохновения для домашнего уюта: маленькая отдельная, угловая прачечная в современном стиле с врезной мойкой, плоскими фасадами, столешницей из кварцевого агломерата, серыми стенами, полом из керамогранита, со стиральной и сушильной машиной рядом и серым полом для на участке и в саду

This East Hampton, Long Island Laundry Room is made up of Dewitt Starmark Cabinets finished in White. The countertop is Quartz Caesarstone and the floating shelves are Natural Quartersawn Red Oak.

Источник вдохновения для домашнего уюта: маленькая отдельная, параллельная прачечная в стиле модернизм с с полувстраиваемой мойкой (с передним бортиком), фасадами в стиле шейкер, бежевыми фасадами, деревянной столешницей, со стиральной и сушильной машиной рядом и коричневой столешницей для на участке и в саду

Свежая идея для дизайна: маленькая отдельная, параллельная прачечная в средиземноморском стиле с зелеными фасадами, мраморной столешницей, зеленым фартуком, фартуком из плитки мозаики, зелеными стенами, светлым паркетным полом, со стиральной и сушильной машиной рядом, коричневым полом и разноцветной столешницей для на участке и в саду - отличное фото интерьера

washer and dryer are now hidden behind built in cabinets. Painted to match
Свежая идея для дизайна: маленькая прямая универсальная комната в классическом стиле с врезной мойкой, фасадами в стиле шейкер, белыми фасадами, мраморной столешницей, синими стенами, полом из винила и со стиральной и сушильной машиной рядом для на участке и в саду - отличное фото интерьера
Свежая идея для дизайна: маленькая прямая универсальная комната в классическом стиле с врезной мойкой, фасадами в стиле шейкер, белыми фасадами, мраморной столешницей, синими стенами, полом из винила и со стиральной и сушильной машиной рядом для на участке и в саду - отличное фото интерьера
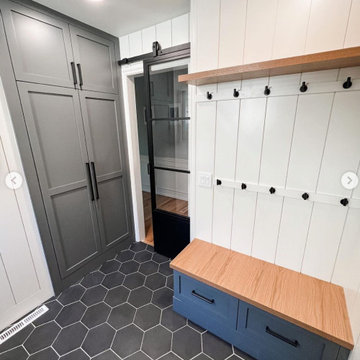
Свежая идея для дизайна: маленькая универсальная комната в стиле кантри с фасадами с утопленной филенкой, белыми фасадами, белыми стенами, полом из керамической плитки, с сушильной машиной на стиральной машине, серым полом и стенами из вагонки для на участке и в саду - отличное фото интерьера
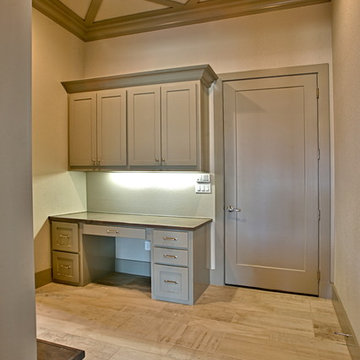
Blane Balouf
Идея дизайна: маленькая отдельная, параллельная прачечная в стиле неоклассика (современная классика) с бежевыми стенами, деревянным полом, врезной мойкой, фасадами в стиле шейкер, серыми фасадами, гранитной столешницей и со стиральной и сушильной машиной рядом для на участке и в саду
Идея дизайна: маленькая отдельная, параллельная прачечная в стиле неоклассика (современная классика) с бежевыми стенами, деревянным полом, врезной мойкой, фасадами в стиле шейкер, серыми фасадами, гранитной столешницей и со стиральной и сушильной машиной рядом для на участке и в саду
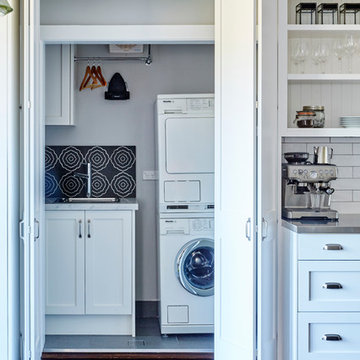
Свежая идея для дизайна: маленькая прямая кладовка в классическом стиле с одинарной мойкой, фасадами в стиле шейкер, белыми фасадами, белыми стенами и полом из керамической плитки для на участке и в саду - отличное фото интерьера
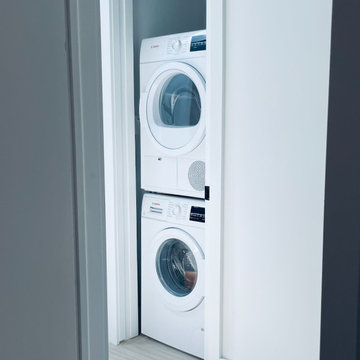
Interior designer Ellen Z. Wright of Apartment Rehab NYC helped this building owner on the lower east side of Manhattan combine two of the top floor units into one, three bedroom, two bathroom penthouse.
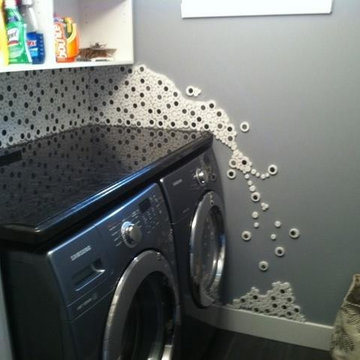
Пример оригинального дизайна: маленькая прачечная в стиле фьюжн для на участке и в саду

Clever use of fitting the laundry in behind cabinet doors as paet of the kitchen renovation.
Photographed by Darryl Ellwood Photography
На фото: маленькая прямая кладовка в стиле модернизм с накладной мойкой, плоскими фасадами, бежевыми фасадами, с сушильной машиной на стиральной машине и бетонным полом для на участке и в саду с
На фото: маленькая прямая кладовка в стиле модернизм с накладной мойкой, плоскими фасадами, бежевыми фасадами, с сушильной машиной на стиральной машине и бетонным полом для на участке и в саду с

Brunswick Parlour transforms a Victorian cottage into a hard-working, personalised home for a family of four.
Our clients loved the character of their Brunswick terrace home, but not its inefficient floor plan and poor year-round thermal control. They didn't need more space, they just needed their space to work harder.
The front bedrooms remain largely untouched, retaining their Victorian features and only introducing new cabinetry. Meanwhile, the main bedroom’s previously pokey en suite and wardrobe have been expanded, adorned with custom cabinetry and illuminated via a generous skylight.
At the rear of the house, we reimagined the floor plan to establish shared spaces suited to the family’s lifestyle. Flanked by the dining and living rooms, the kitchen has been reoriented into a more efficient layout and features custom cabinetry that uses every available inch. In the dining room, the Swiss Army Knife of utility cabinets unfolds to reveal a laundry, more custom cabinetry, and a craft station with a retractable desk. Beautiful materiality throughout infuses the home with warmth and personality, featuring Blackbutt timber flooring and cabinetry, and selective pops of green and pink tones.
The house now works hard in a thermal sense too. Insulation and glazing were updated to best practice standard, and we’ve introduced several temperature control tools. Hydronic heating installed throughout the house is complemented by an evaporative cooling system and operable skylight.
The result is a lush, tactile home that increases the effectiveness of every existing inch to enhance daily life for our clients, proving that good design doesn’t need to add space to add value.
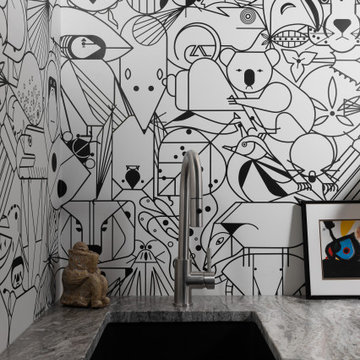
На фото: маленькая отдельная, прямая прачечная в современном стиле с врезной мойкой, плоскими фасадами, белыми фасадами, мраморной столешницей, черным фартуком, черными стенами, полом из винила, со стиральной и сушильной машиной рядом, коричневым полом, разноцветной столешницей и обоями на стенах для на участке и в саду с
Маленькая прачечная для на участке и в саду – фото дизайна интерьера класса люкс
1