Прачечная с балками на потолке – фото дизайна интерьера класса люкс
Сортировать:
Бюджет
Сортировать:Популярное за сегодня
1 - 14 из 14 фото

На фото: п-образная универсальная комната среднего размера с хозяйственной раковиной, столешницей из ламината, белыми стенами, ковровым покрытием, со стиральной и сушильной машиной рядом, серым полом и балками на потолке с

This is a hidden cat feeding and liter box area in the cabinetry of the laundry room. This is an excellent way to contain the smell and mess of a cat.

Laundry room with custom bench and glass storage door. Dual washer and dryers.
Источник вдохновения для домашнего уюта: большая отдельная, параллельная прачечная в стиле неоклассика (современная классика) с врезной мойкой, фасадами в стиле шейкер, белыми фасадами, белым фартуком, фартуком из керамической плитки, белыми стенами, светлым паркетным полом, с сушильной машиной на стиральной машине, бежевым полом, белой столешницей и балками на потолке
Источник вдохновения для домашнего уюта: большая отдельная, параллельная прачечная в стиле неоклассика (современная классика) с врезной мойкой, фасадами в стиле шейкер, белыми фасадами, белым фартуком, фартуком из керамической плитки, белыми стенами, светлым паркетным полом, с сушильной машиной на стиральной машине, бежевым полом, белой столешницей и балками на потолке

This space, featuring original millwork and stone, previously housed the kitchen. Our architects reimagined the space to house the laundry, while still highlighting the original materials. It leads to the newly enlarged mudroom.
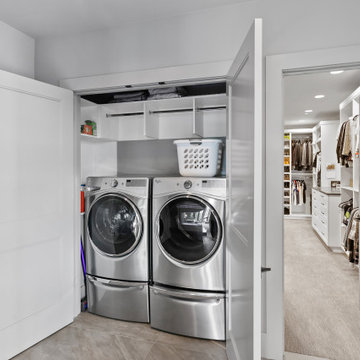
Пример оригинального дизайна: огромная прачечная в современном стиле с серыми стенами, ковровым покрытием, серым полом и балками на потолке
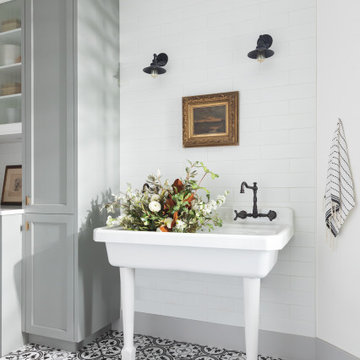
For this 9,000 square-foot, timber-frame home we designed wholly traditional elements with natural materials, including brushed brass, real chequered marble floors, oak timbers, stone and cast limestone—and mixed them with a modern palette of soft greys and whites.
We also juxtaposed traditional design elements with modern furniture: pieces featuring rounded boucle shapes, rattan, Vienna straw, modern white oak chairs. There’s a thread of layered, European timelessness throughout, even though it’s minimalist and airy.
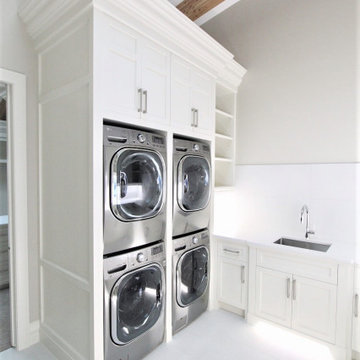
This house is laundry room #goals. Two built in washers and dryers, floor to ceiling white custom cabinets, laundry room undermount sink, and undercabinet lighting.
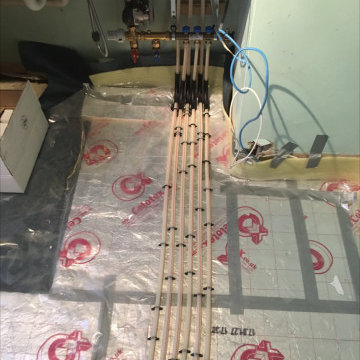
Over 400 years old, this Grade II listed thatched Cottage sprang a series of serious, under-floor leaks on the ground level – the result of poor under-floor heating pipework. All the central living area rooms were affected, making the cottage decidedly soggy and uninhabitable until fully repaired and restored.
New floor insulation and under floor heating.
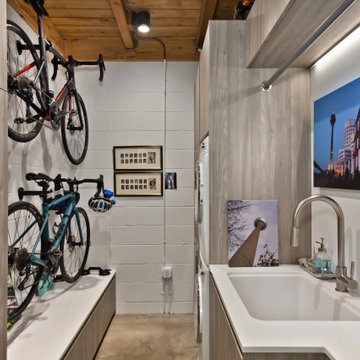
Идея дизайна: параллельная универсальная комната среднего размера в современном стиле с врезной мойкой, плоскими фасадами, серыми фасадами, столешницей из кварцевого агломерата, белыми стенами, бетонным полом, с сушильной машиной на стиральной машине, белой столешницей и балками на потолке
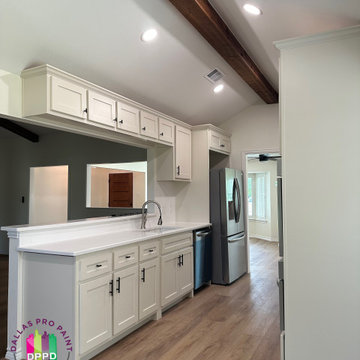
This kitchen was full of termites and structurally about to collapse. Thanks to the hard work of our team the kitchen is now a dream, Visit us on Instagram and facebook to see what this kitchen looked like before the transformation. @DallasProPainting
Full demo, paint, new cabinetry, new electrical, new plumbing, new flooring, new backsplash

Источник вдохновения для домашнего уюта: п-образная универсальная комната среднего размера в стиле модернизм с хозяйственной раковиной, стеклянными фасадами, белыми фасадами, гранитной столешницей, белым фартуком, темным паркетным полом, со стиральной машиной с сушилкой, черной столешницей, балками на потолке и кирпичными стенами

This is a hidden cat feeding and liter box area in the cabinetry of the laundry room. This is an excellent way to contain the smell and mess of a cat.

Laundry room with custom bench and glass storage door. Dual washer and dryers.
Пример оригинального дизайна: большая отдельная, параллельная прачечная в стиле неоклассика (современная классика) с врезной мойкой, фасадами в стиле шейкер, белыми фасадами, белым фартуком, фартуком из керамической плитки, белыми стенами, светлым паркетным полом, с сушильной машиной на стиральной машине, бежевым полом, белой столешницей и балками на потолке
Пример оригинального дизайна: большая отдельная, параллельная прачечная в стиле неоклассика (современная классика) с врезной мойкой, фасадами в стиле шейкер, белыми фасадами, белым фартуком, фартуком из керамической плитки, белыми стенами, светлым паркетным полом, с сушильной машиной на стиральной машине, бежевым полом, белой столешницей и балками на потолке

This space, featuring original millwork and stone, previously housed the kitchen. Our architects reimagined the space to house the laundry, while still highlighting the original materials. It leads to the newly enlarged mudroom.
Прачечная с балками на потолке – фото дизайна интерьера класса люкс
1