Прачечная с накладной мойкой – фото дизайна интерьера класса люкс
Сортировать:
Бюджет
Сортировать:Популярное за сегодня
1 - 20 из 260 фото
1 из 3

This gorgeous Mid-Century Modern makeover included a second story addition, exterior and full gut renovation. Clean lines, and natural materials adorn this home with some striking modern art pieces. This functional laundry room features custome built-in cabinetry with raised washer and dryer, a drop in utility sink and a large folding table.
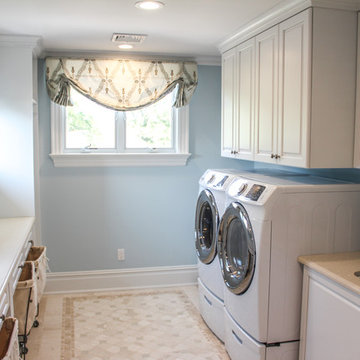
Large laundry space give the user everything they need.
Свежая идея для дизайна: большая параллельная универсальная комната в стиле шебби-шик с накладной мойкой, белыми фасадами, синими стенами, полом из керамической плитки, со стиральной и сушильной машиной рядом и фасадами с выступающей филенкой - отличное фото интерьера
Свежая идея для дизайна: большая параллельная универсальная комната в стиле шебби-шик с накладной мойкой, белыми фасадами, синими стенами, полом из керамической плитки, со стиральной и сушильной машиной рядом и фасадами с выступающей филенкой - отличное фото интерьера

A bright laundry has plenty of storage, good lighting, fridge and dishwasher and a guest toilet. The tub had to be big enough to bath a small dog.
Источник вдохновения для домашнего уюта: прямая, отдельная прачечная среднего размера в современном стиле с накладной мойкой, плоскими фасадами, белыми фасадами, столешницей из ламината, полом из керамической плитки и со стиральной и сушильной машиной рядом
Источник вдохновения для домашнего уюта: прямая, отдельная прачечная среднего размера в современном стиле с накладной мойкой, плоскими фасадами, белыми фасадами, столешницей из ламината, полом из керамической плитки и со стиральной и сушильной машиной рядом
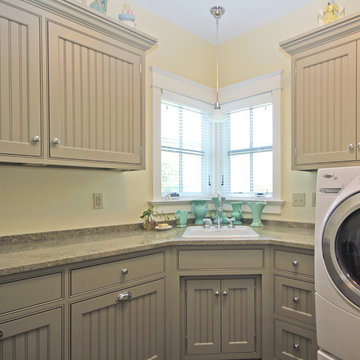
The laundry room includes a built-in ironing board, plenty of cabinet storage above and below the generous solid surface countertop and laundry sink.
Источник вдохновения для домашнего уюта: отдельная, угловая прачечная среднего размера в стиле кантри с накладной мойкой, фасадами с декоративным кантом, столешницей из акрилового камня и со стиральной и сушильной машиной рядом
Источник вдохновения для домашнего уюта: отдельная, угловая прачечная среднего размера в стиле кантри с накладной мойкой, фасадами с декоративным кантом, столешницей из акрилового камня и со стиральной и сушильной машиной рядом

Shutter Works Photography
Свежая идея для дизайна: большая параллельная универсальная комната в классическом стиле с накладной мойкой, фасадами в стиле шейкер, белыми фасадами, белыми стенами, со стиральной и сушильной машиной рядом, столешницей из кварцевого агломерата и полом из травертина - отличное фото интерьера
Свежая идея для дизайна: большая параллельная универсальная комната в классическом стиле с накладной мойкой, фасадами в стиле шейкер, белыми фасадами, белыми стенами, со стиральной и сушильной машиной рядом, столешницей из кварцевого агломерата и полом из травертина - отличное фото интерьера

LUXE HOME.
- In house custom profiled black polyurethane doors
- Caesarstone 'Pure White' bench top
- Pull out clothes hampers
- Blum hardware
- Herringbone marble tiled splashback
Sheree Bounassif, Kitchens By Emanuel

Purser Architectural Custom Home Design built by CAM Builders LLC
На фото: угловая универсальная комната среднего размера в стиле кантри с накладной мойкой, плоскими фасадами, белыми фасадами, гранитной столешницей, бежевыми стенами, бетонным полом, со стиральной и сушильной машиной рядом, коричневым полом и черной столешницей
На фото: угловая универсальная комната среднего размера в стиле кантри с накладной мойкой, плоскими фасадами, белыми фасадами, гранитной столешницей, бежевыми стенами, бетонным полом, со стиральной и сушильной машиной рядом, коричневым полом и черной столешницей

Пример оригинального дизайна: огромная п-образная прачечная в классическом стиле с накладной мойкой, фасадами разных видов, мраморной столешницей, бежевым фартуком, фартуком из плитки мозаики, полом из керамической плитки, бежевым полом и фиолетовой столешницей

This East Hampton, Long Island Laundry Room is made up of Dewitt Starmark Cabinets finished in White. The countertop is Quartz Caesarstone and the floating shelves are Natural Quartersawn Red Oak.

На фото: большая параллельная универсальная комната в стиле ретро с накладной мойкой, фасадами в стиле шейкер, серыми фасадами, столешницей из кварцевого агломерата, фартуком из кварцевого агломерата, белыми стенами, бетонным полом, с сушильной машиной на стиральной машине и серым полом

Versatile Imaging
Пример оригинального дизайна: большая отдельная, угловая прачечная в классическом стиле с накладной мойкой, фасадами с утопленной филенкой, белыми фасадами, столешницей из талькохлорита, белыми стенами, полом из керамогранита, со стиральной и сушильной машиной рядом, разноцветным полом и черной столешницей
Пример оригинального дизайна: большая отдельная, угловая прачечная в классическом стиле с накладной мойкой, фасадами с утопленной филенкой, белыми фасадами, столешницей из талькохлорита, белыми стенами, полом из керамогранита, со стиральной и сушильной машиной рядом, разноцветным полом и черной столешницей
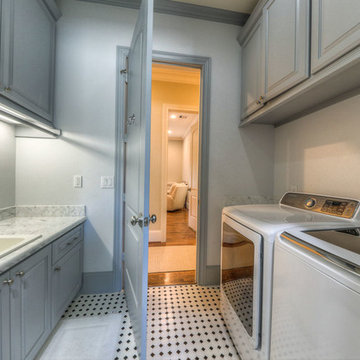
Пример оригинального дизайна: отдельная, параллельная прачечная среднего размера в классическом стиле с накладной мойкой, фасадами с выступающей филенкой, серыми фасадами, мраморной столешницей, бежевыми стенами, мраморным полом и со стиральной и сушильной машиной рядом

Whonsetler Photography
Свежая идея для дизайна: отдельная, параллельная прачечная среднего размера в классическом стиле с накладной мойкой, фасадами в стиле шейкер, зелеными фасадами, деревянной столешницей, зелеными стенами, мраморным полом, со стиральной и сушильной машиной рядом и белым полом - отличное фото интерьера
Свежая идея для дизайна: отдельная, параллельная прачечная среднего размера в классическом стиле с накладной мойкой, фасадами в стиле шейкер, зелеными фасадами, деревянной столешницей, зелеными стенами, мраморным полом, со стиральной и сушильной машиной рядом и белым полом - отличное фото интерьера

White quartz countertops updated the existing laundry room and a fun black and white backsplash tile adds contrast.
Свежая идея для дизайна: отдельная, угловая прачечная среднего размера в стиле ретро с накладной мойкой, плоскими фасадами, серыми фасадами, столешницей из кварцевого агломерата, разноцветным фартуком, фартуком из керамической плитки, белыми стенами, полом из керамической плитки, со стиральной и сушильной машиной рядом, коричневым полом и белой столешницей - отличное фото интерьера
Свежая идея для дизайна: отдельная, угловая прачечная среднего размера в стиле ретро с накладной мойкой, плоскими фасадами, серыми фасадами, столешницей из кварцевого агломерата, разноцветным фартуком, фартуком из керамической плитки, белыми стенами, полом из керамической плитки, со стиральной и сушильной машиной рядом, коричневым полом и белой столешницей - отличное фото интерьера

This custom built 2-story French Country style home is a beautiful retreat in the South Tampa area. The exterior of the home was designed to strike a subtle balance of stucco and stone, brought together by a neutral color palette with contrasting rust-colored garage doors and shutters. To further emphasize the European influence on the design, unique elements like the curved roof above the main entry and the castle tower that houses the octagonal shaped master walk-in shower jutting out from the main structure. Additionally, the entire exterior form of the home is lined with authentic gas-lit sconces. The rear of the home features a putting green, pool deck, outdoor kitchen with retractable screen, and rain chains to speak to the country aesthetic of the home.
Inside, you are met with a two-story living room with full length retractable sliding glass doors that open to the outdoor kitchen and pool deck. A large salt aquarium built into the millwork panel system visually connects the media room and living room. The media room is highlighted by the large stone wall feature, and includes a full wet bar with a unique farmhouse style bar sink and custom rustic barn door in the French Country style. The country theme continues in the kitchen with another larger farmhouse sink, cabinet detailing, and concealed exhaust hood. This is complemented by painted coffered ceilings with multi-level detailed crown wood trim. The rustic subway tile backsplash is accented with subtle gray tile, turned at a 45 degree angle to create interest. Large candle-style fixtures connect the exterior sconces to the interior details. A concealed pantry is accessed through hidden panels that match the cabinetry. The home also features a large master suite with a raised plank wood ceiling feature, and additional spacious guest suites. Each bathroom in the home has its own character, while still communicating with the overall style of the home.
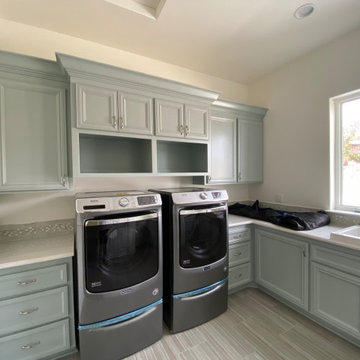
Свежая идея для дизайна: огромная отдельная, п-образная прачечная в стиле модернизм с накладной мойкой, фасадами с выступающей филенкой, синими фасадами, столешницей из кварцевого агломерата, белыми стенами, полом из керамогранита, со стиральной и сушильной машиной рядом, серым полом и белой столешницей - отличное фото интерьера

Laundry room design for function. Side by side washer and dryer, hanging rack and floating shelves provides the perfect amount of space to fold and hang laundry.
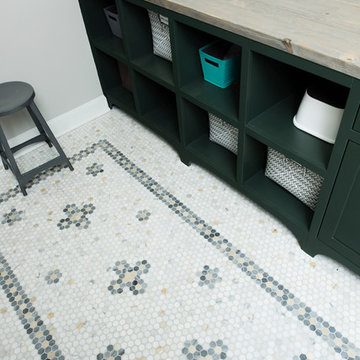
Whonsetler Photography
Стильный дизайн: отдельная, параллельная прачечная среднего размера в классическом стиле с накладной мойкой, фасадами в стиле шейкер, зелеными фасадами, деревянной столешницей, зелеными стенами, мраморным полом, со стиральной и сушильной машиной рядом и белым полом - последний тренд
Стильный дизайн: отдельная, параллельная прачечная среднего размера в классическом стиле с накладной мойкой, фасадами в стиле шейкер, зелеными фасадами, деревянной столешницей, зелеными стенами, мраморным полом, со стиральной и сушильной машиной рядом и белым полом - последний тренд
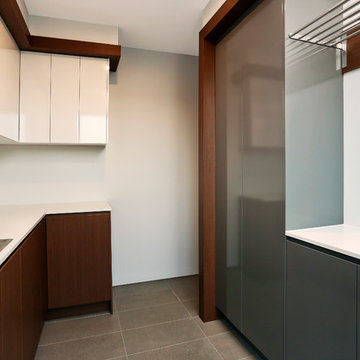
The laundry has a combination of base cabinetry, over heads, and tall cabinetry to maximise storage and pracitcality. it also features a small internal clothes line.
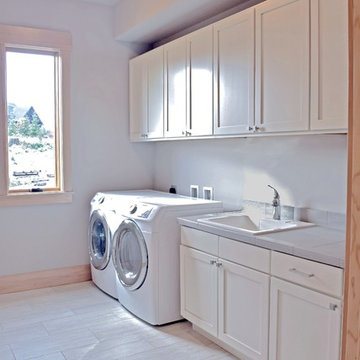
Свежая идея для дизайна: большая прямая универсальная комната в классическом стиле с накладной мойкой, фасадами в стиле шейкер, белыми фасадами, столешницей из плитки, серыми стенами, полом из керамогранита, со стиральной и сушильной машиной рядом и серой столешницей - отличное фото интерьера
Прачечная с накладной мойкой – фото дизайна интерьера класса люкс
1