Прачечная с мраморным полом – фото дизайна интерьера класса люкс
Сортировать:
Бюджет
Сортировать:Популярное за сегодня
1 - 20 из 96 фото

LUXE HOME.
- In house custom profiled black polyurethane doors
- Caesarstone 'Pure White' bench top
- Pull out clothes hampers
- Blum hardware
- Herringbone marble tiled splashback
Sheree Bounassif, Kitchens By Emanuel

Critical to the organization of any home, a spacious mudroom and laundry overlooking the pool deck. Tom Grimes Photography
Источник вдохновения для домашнего уюта: большая угловая универсальная комната в современном стиле с врезной мойкой, плоскими фасадами, белыми фасадами, столешницей из кварцевого агломерата, белыми стенами, мраморным полом, со стиральной и сушильной машиной рядом и белым полом
Источник вдохновения для домашнего уюта: большая угловая универсальная комната в современном стиле с врезной мойкой, плоскими фасадами, белыми фасадами, столешницей из кварцевого агломерата, белыми стенами, мраморным полом, со стиральной и сушильной машиной рядом и белым полом

Стильный дизайн: большая п-образная универсальная комната в стиле неоклассика (современная классика) с с полувстраиваемой мойкой (с передним бортиком), фасадами с декоративным кантом, серыми фасадами, столешницей из кварцевого агломерата, белым фартуком, фартуком из мрамора, белыми стенами, мраморным полом, с сушильной машиной на стиральной машине, серым полом, белой столешницей, кессонным потолком и обоями на стенах - последний тренд

Contemporary Style
Architectural Photography - Ron Rosenzweig
Свежая идея для дизайна: большая прямая прачечная в современном стиле с врезной мойкой, фасадами с утопленной филенкой, черными фасадами, мраморной столешницей, бежевыми стенами, мраморным полом и со стиральной и сушильной машиной рядом - отличное фото интерьера
Свежая идея для дизайна: большая прямая прачечная в современном стиле с врезной мойкой, фасадами с утопленной филенкой, черными фасадами, мраморной столешницей, бежевыми стенами, мраморным полом и со стиральной и сушильной машиной рядом - отличное фото интерьера

In collaboration with Carol Abbott Design.
Источник вдохновения для домашнего уюта: отдельная, параллельная прачечная среднего размера в классическом стиле с врезной мойкой, фасадами в стиле шейкер, черными фасадами, мраморной столешницей, серыми стенами, мраморным полом и с сушильной машиной на стиральной машине
Источник вдохновения для домашнего уюта: отдельная, параллельная прачечная среднего размера в классическом стиле с врезной мойкой, фасадами в стиле шейкер, черными фасадами, мраморной столешницей, серыми стенами, мраморным полом и с сушильной машиной на стиральной машине
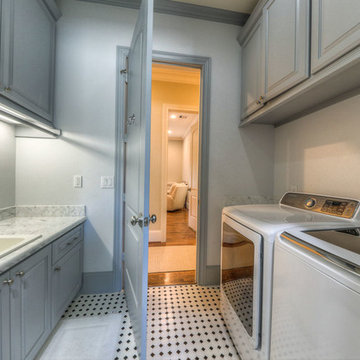
Пример оригинального дизайна: отдельная, параллельная прачечная среднего размера в классическом стиле с накладной мойкой, фасадами с выступающей филенкой, серыми фасадами, мраморной столешницей, бежевыми стенами, мраморным полом и со стиральной и сушильной машиной рядом

Whonsetler Photography
Свежая идея для дизайна: отдельная, параллельная прачечная среднего размера в классическом стиле с накладной мойкой, фасадами в стиле шейкер, зелеными фасадами, деревянной столешницей, зелеными стенами, мраморным полом, со стиральной и сушильной машиной рядом и белым полом - отличное фото интерьера
Свежая идея для дизайна: отдельная, параллельная прачечная среднего размера в классическом стиле с накладной мойкой, фасадами в стиле шейкер, зелеными фасадами, деревянной столешницей, зелеными стенами, мраморным полом, со стиральной и сушильной машиной рядом и белым полом - отличное фото интерьера

This master bathroom was partially an old hall bath that was able to be enlarged due to a whole home addition. The homeowners needed a space to spread out and relax after a long day of working on other people's homes (yes - they do what we do!) A spacious floor plan, large tub, over-sized walk in shower, a smart commode, and customized enlarged vanity did the trick!
The cabinets are from WW Woods Shiloh inset, in their furniture collection. Maple with a Naval paint color make a bold pop of color in the space. Robern cabinets double as storage and mirrors at each vanity sink. The master closet is fully customized and outfitted with cabinetry from California Closets.
The tile is all a Calacatta Gold Marble - herringbone mosaic on the floor and a subway in the shower. Golden and brass tones in the plumbing bring warmth to the space. The vanity faucets, shower items, tub filler, and accessories are from Watermark. The commode is "smart" and from Toto.
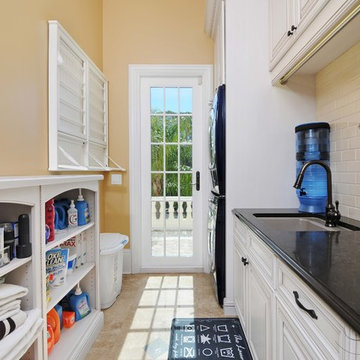
Rickie Agapito
Свежая идея для дизайна: большая отдельная, параллельная прачечная в классическом стиле с врезной мойкой, фасадами с выступающей филенкой, белыми фасадами, столешницей из кварцевого агломерата, желтыми стенами, мраморным полом и с сушильной машиной на стиральной машине - отличное фото интерьера
Свежая идея для дизайна: большая отдельная, параллельная прачечная в классическом стиле с врезной мойкой, фасадами с выступающей филенкой, белыми фасадами, столешницей из кварцевого агломерата, желтыми стенами, мраморным полом и с сушильной машиной на стиральной машине - отличное фото интерьера
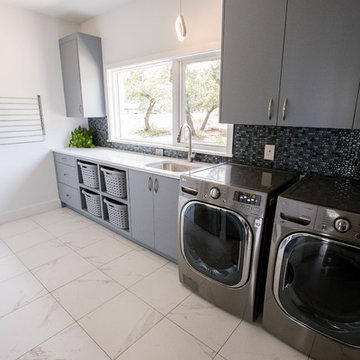
Net Zero House laundry room. Architect: Barley|Pfeiffer.
The laundry room has ample space for washing, line drying, miscellaneous storage, and an extra fridge.

Идея дизайна: отдельная, прямая прачечная среднего размера в классическом стиле с фасадами с утопленной филенкой, белыми фасадами, столешницей из кварцевого агломерата, белыми стенами, мраморным полом, с сушильной машиной на стиральной машине, белым полом и белой столешницей

Detail of wrapping station in the laundry room with bins for wrapping paper, ribbons, tissue, and other supplies
Стильный дизайн: прачечная среднего размера в стиле неоклассика (современная классика) с фасадами с декоративным кантом, серыми фасадами, белыми стенами, мраморным полом и белым полом - последний тренд
Стильный дизайн: прачечная среднего размера в стиле неоклассика (современная классика) с фасадами с декоративным кантом, серыми фасадами, белыми стенами, мраморным полом и белым полом - последний тренд
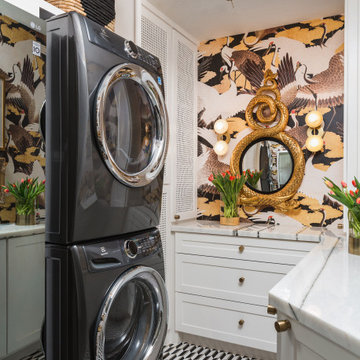
Are you a hater of doing laundry? Then this laundry room is for you! What started out as a builder basic closet for a laundry room was transformed into a luxuriously lush laundry room, complete with built-in cane front cabinets, a steamer, stacked washer and dryer, crane wallpaper, marble countertop and flooring, and even a decorative mirror. How inspiring!

http://genevacabinet.com, GENEVA CABINET COMPANY, LLC , Lake Geneva, WI., Lake house with open kitchen,Shiloh cabinetry pained finish in Repose Grey, Essex door style with beaded inset, corner cabinet, decorative pulls, appliance panels, Definite Quartz Viareggio countertops

Fully integrated Signature Estate featuring Creston controls and Crestron panelized lighting, and Crestron motorized shades and draperies, whole-house audio and video, HVAC, voice and video communication atboth both the front door and gate. Modern, warm, and clean-line design, with total custom details and finishes. The front includes a serene and impressive atrium foyer with two-story floor to ceiling glass walls and multi-level fire/water fountains on either side of the grand bronze aluminum pivot entry door. Elegant extra-large 47'' imported white porcelain tile runs seamlessly to the rear exterior pool deck, and a dark stained oak wood is found on the stairway treads and second floor. The great room has an incredible Neolith onyx wall and see-through linear gas fireplace and is appointed perfectly for views of the zero edge pool and waterway. The center spine stainless steel staircase has a smoked glass railing and wood handrail.
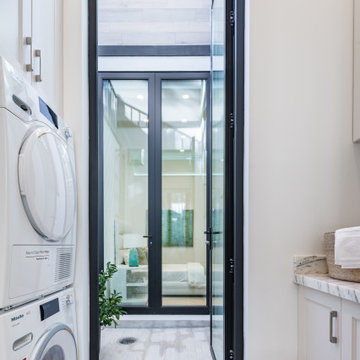
The laundry room is in the basement, and has access to a spacious below grade patio thanks to a massive floor to ceiling glass door. The counter top is marble, as well as the floor.

Стильный дизайн: большая п-образная универсальная комната в стиле неоклассика (современная классика) с с полувстраиваемой мойкой (с передним бортиком), фасадами с декоративным кантом, серыми фасадами, столешницей из кварцевого агломерата, белым фартуком, фартуком из мрамора, белыми стенами, мраморным полом, с сушильной машиной на стиральной машине, серым полом, белой столешницей, кессонным потолком и обоями на стенах - последний тренд

Whonsetler Photography
На фото: отдельная, параллельная прачечная среднего размера в классическом стиле с накладной мойкой, фасадами в стиле шейкер, зелеными фасадами, деревянной столешницей, зелеными стенами, мраморным полом, со стиральной и сушильной машиной рядом и белым полом с
На фото: отдельная, параллельная прачечная среднего размера в классическом стиле с накладной мойкой, фасадами в стиле шейкер, зелеными фасадами, деревянной столешницей, зелеными стенами, мраморным полом, со стиральной и сушильной машиной рядом и белым полом с
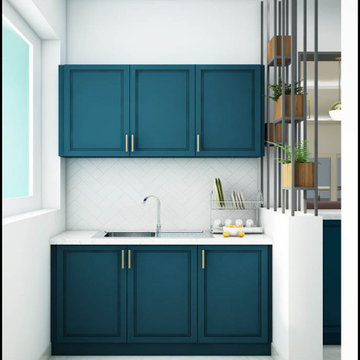
This beautiful 4 bhk apartment is located at the heart of Bangalore with beautiful views of 2 of the most famous lakes. The clients really like Classic Modern theme and were also leaning towards Victorian theme so we decided to infuse the 2 and go with a modern Victorian theme for the house. Requirement was to make it look luxurious and bright with a touch of colors.
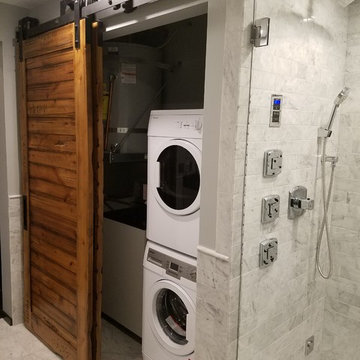
Stackable washer/dryer concealed by knotty alder bypass barn doors.
Свежая идея для дизайна: кладовка среднего размера в современном стиле с серыми стенами, мраморным полом и с сушильной машиной на стиральной машине - отличное фото интерьера
Свежая идея для дизайна: кладовка среднего размера в современном стиле с серыми стенами, мраморным полом и с сушильной машиной на стиральной машине - отличное фото интерьера
Прачечная с мраморным полом – фото дизайна интерьера класса люкс
1