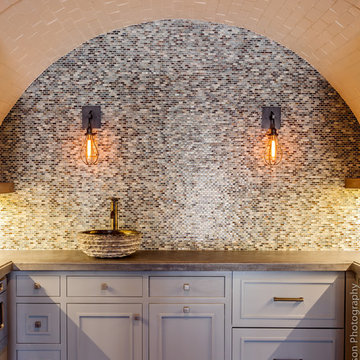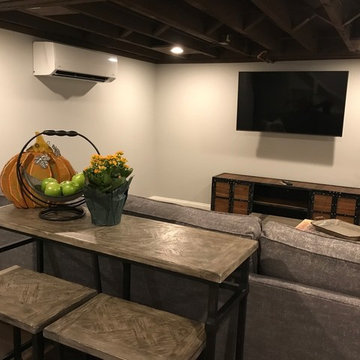Подвал в стиле лофт – фото дизайна интерьера с высоким бюджетом
Сортировать:
Бюджет
Сортировать:Популярное за сегодня
81 - 100 из 224 фото
1 из 3
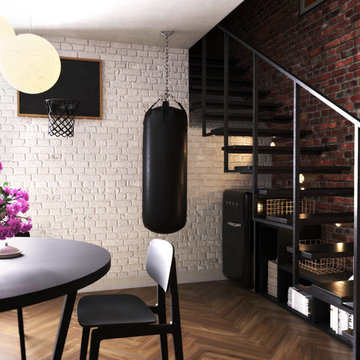
The space around the stairs is dedicated to fun, but contains lots of sexy black to marry with the overall scheme and keep this corner feeling grown-up. A basketball hoop and punch-bag look smart in black leather, matching the room’s other dark notes while providing a focus for play. A small fridge will keep beer, wine and nibbles cool, but its iconic design and dark colour ensure it remains unobtrusive. Clever L-shaped storage in dark wood with baskets in contrasting gold on top slots neatly under the stairs, to exploit this often under-used space.
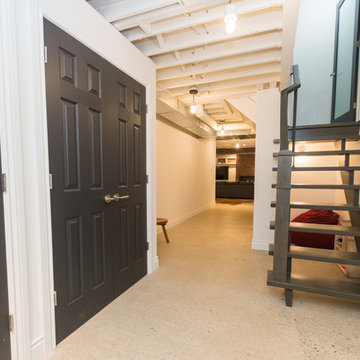
На фото: подземный, большой подвал в стиле лофт с белыми стенами, бетонным полом, стандартным камином и фасадом камина из кирпича с
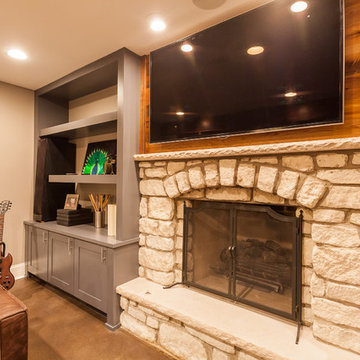
This expansive basement was revamped with modern, industrial, and rustic. Features include a floor-to-ceiling wet bar complete with lots of storage for wine bottles, glass cabinet uppers, gray inset shaker doors and drawers, beverage cooler, and backsplash. Reclaimed barnwood flanks the accent walls and behind the wall-mounted TV. New matching cabinets and book cases flank the existing fireplace.
Cabinetry design, build, and install by Wheatland Custom Cabinetry. General contracting and remodel by Hyland Homes.
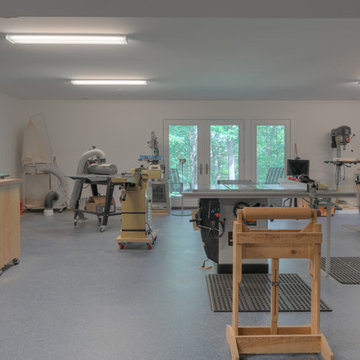
This woodworking shop was detailed to isolate and contain noise and dust to satisfy the owner's desire to bring his hobby into the home.
На фото: огромный подвал в стиле лофт с выходом наружу, белыми стенами и бетонным полом без камина
На фото: огромный подвал в стиле лофт с выходом наружу, белыми стенами и бетонным полом без камина
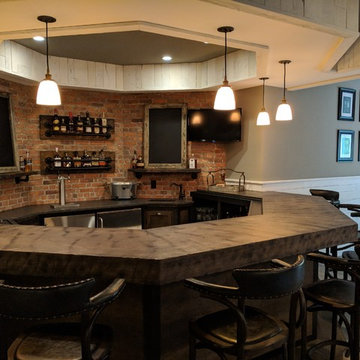
Chalk Boards/ Beer Display.
Пример оригинального дизайна: большой подвал в стиле лофт
Пример оригинального дизайна: большой подвал в стиле лофт
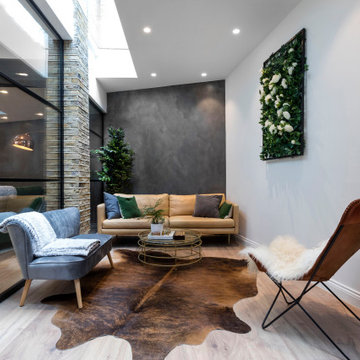
Идея дизайна: подвал среднего размера в стиле лофт с наружными окнами, деревянным полом, бежевым полом, сводчатым потолком и кирпичными стенами
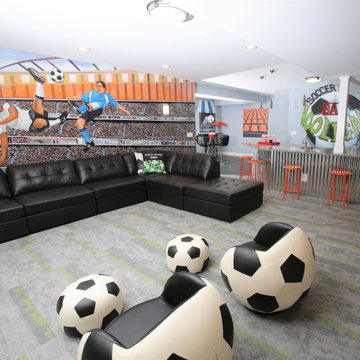
soccer themed entertainment area, soccer chairs, soccer mural, orange metal barstools, galvanized metal island, gray green pattern carpet tiles
Идея дизайна: подземный, большой подвал в стиле лофт с домашним баром, синими стенами, ковровым покрытием и серым полом
Идея дизайна: подземный, большой подвал в стиле лофт с домашним баром, синими стенами, ковровым покрытием и серым полом
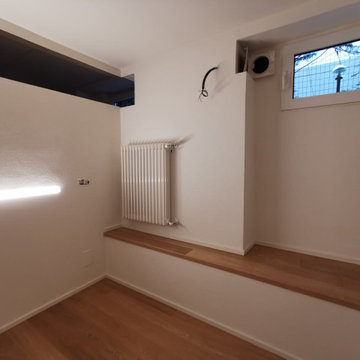
Taverna / ripostiglio.
Пример оригинального дизайна: маленький подвал в стиле лофт с наружными окнами, белыми стенами и светлым паркетным полом для на участке и в саду
Пример оригинального дизайна: маленький подвал в стиле лофт с наружными окнами, белыми стенами и светлым паркетным полом для на участке и в саду
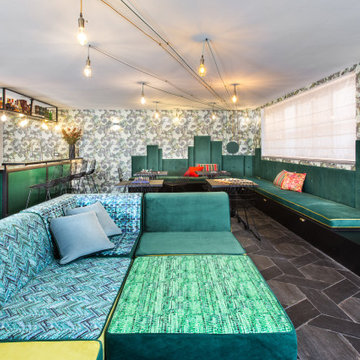
The basement's concept was Irish pubs vibes with dark Irish green as the main color, and carbon-like LED bulbs covering the low ceiling with a variety of multicolored cables to match the upholstery fabrics of the sitting arrangements. Across the basement, wall surface mounted green fixtures with a combined uplight and downlight effects emphasize the unique wallpaper and plaster.
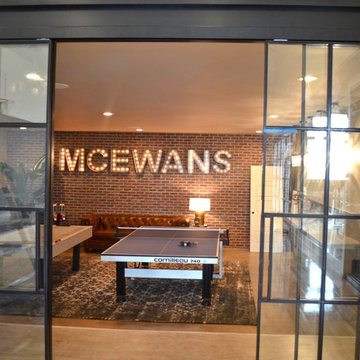
Game Room |
This industrial space with a mid-century twist provides an inviting and fun space for both adults and kids to play games, and hang out.
Источник вдохновения для домашнего уюта: большой подвал в стиле лофт с выходом наружу, серыми стенами и светлым паркетным полом
Источник вдохновения для домашнего уюта: большой подвал в стиле лофт с выходом наружу, серыми стенами и светлым паркетным полом
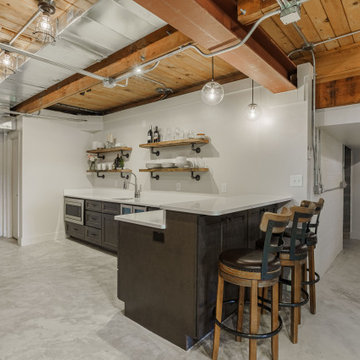
Call it what you want: a man cave, kid corner, or a party room, a basement is always a space in a home where the imagination can take liberties. Phase One accentuated the clients' wishes for an industrial lower level complete with sealed flooring, a full kitchen and bathroom and plenty of open area to let loose.
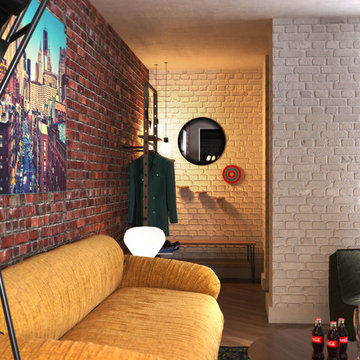
To work the industrial loft look, this basement space has brick rather than plastered walls. One wall features exposed bricks, alive with the red tones we associate with British bricks and mortar homes, but also looking distinctly New York loft in style. The remaining walls are painted white, to maximise light levels. Black accents are peppered throughout against this gritty backdrop, while metal and oak are the basement’s signature materials, seen here on the parquet floor, entrance hall hanging rail and bench.
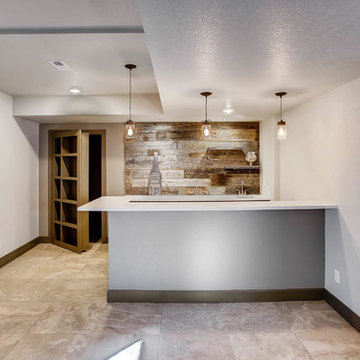
This basement offers a rustic industrial design. With barn wood walls, metal accents and white counters, this space is perfect for entertainment.
Пример оригинального дизайна: подземный подвал среднего размера в стиле лофт с белыми стенами, ковровым покрытием, серым полом, стандартным камином и фасадом камина из дерева
Пример оригинального дизайна: подземный подвал среднего размера в стиле лофт с белыми стенами, ковровым покрытием, серым полом, стандартным камином и фасадом камина из дерева
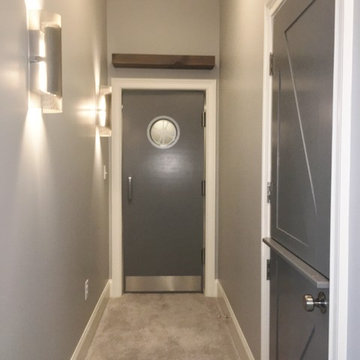
Urban Renewal Basement complete with barn doors, beams, hammered farmhouse sink, industrial lighting with flashes of blue accents and 3rd floor build out
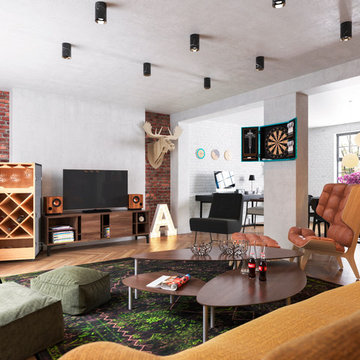
This space is designed for the hard-working, sociable city dweller. There is a study area with a spacious desk, a table for informal dining (or card games!) and a comfy lounge. Here, stylish seating caters for a crowd and an ingenious coffee table can divide into three moveable pieces for flexibility. The drinks cabinet shouts sociability while the media unit contains compartments for tech which can be concealed behind sliding doors. Animal sculptures — perfect for the urban jungle! — and an illuminated initial personalise the space. It’s all here: work from home then mix drinks for friends, sink into a chair and enjoy a movie together, on the TV or projected onto the wall above, which is smoothly rendered ready for screenings.
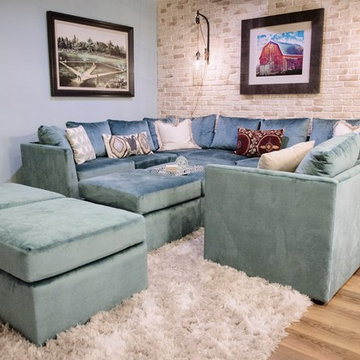
Renovated basement in Calvert County, Maryland, featuring rustic and industrials fixtures and finishes for a playful, yet sophisticated recreation room.
Photography Credit: Virgil Stephens Photography
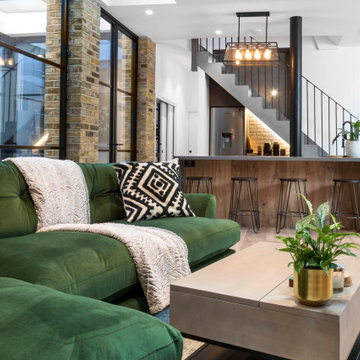
На фото: подвал среднего размера в стиле лофт с наружными окнами, домашним баром, белыми стенами, деревянным полом, бежевым полом, сводчатым потолком и кирпичными стенами с
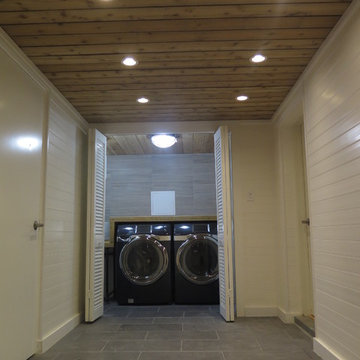
Another view of the laundry room from inside the basement area.
Стильный дизайн: подвал среднего размера в стиле лофт с наружными окнами, белыми стенами и полом из керамогранита - последний тренд
Стильный дизайн: подвал среднего размера в стиле лофт с наружными окнами, белыми стенами и полом из керамогранита - последний тренд
Подвал в стиле лофт – фото дизайна интерьера с высоким бюджетом
5
