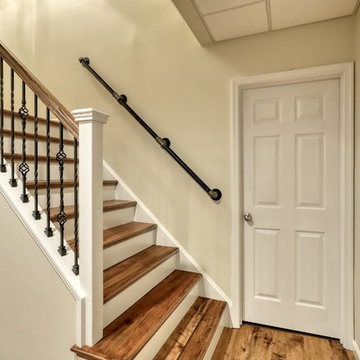Подвал в стиле лофт – фото дизайна интерьера с высоким бюджетом
Сортировать:
Бюджет
Сортировать:Популярное за сегодня
61 - 80 из 224 фото
1 из 3
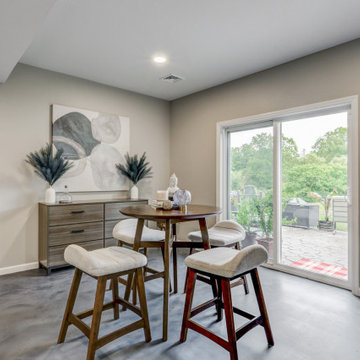
Basement remodel with epoxy floors
Источник вдохновения для домашнего уюта: подвал среднего размера в стиле лофт с выходом наружу, бежевыми стенами, бетонным полом и серым полом
Источник вдохновения для домашнего уюта: подвал среднего размера в стиле лофт с выходом наружу, бежевыми стенами, бетонным полом и серым полом
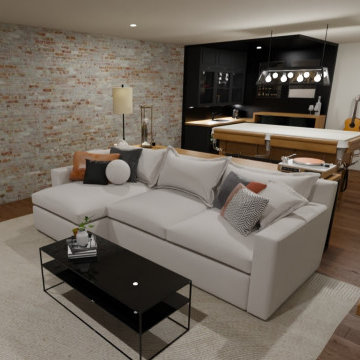
LE PROJET Tourtour | Sous-sol
Catégorie : Professionnel
Type de Projet : Aménagement & Décoration
Pour aider les futurs acheteurs à se projeter dans cette grande pièce vide, l’agent immobilier en charge de la vente a fait appel à nos services pour imaginer un espace chaleureux. Nous avons donc imaginé pour cet espace de 30 m2, une salle détente dans l’esprit d’un fumoir, afin de donner une véritable fonction à cette pièce en sous-sol. Une pièce aux accents industriels, avec du bois & de la pierre pour donner une identité à l’ensemble et nous faire oublier l’absence de lumière naturelle. Avec son espace bar, son billard, et son immense canapé, c’est LA pièce idéale pour se prélasser après une dure journée de travail…
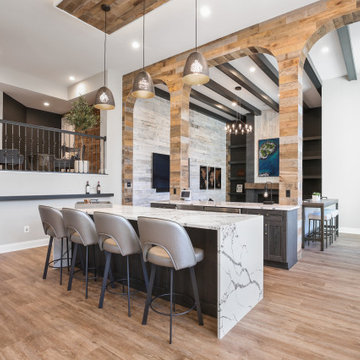
Complete remodel of this unique, two story 14 ft ceiling height basement. Create bar area, seating area and poker table area. Created arches and covered with reclaimed wood. Hidden door created in TV room. Added custom carpentry and weathered tile for accent. Created the perfect party space for everyone.
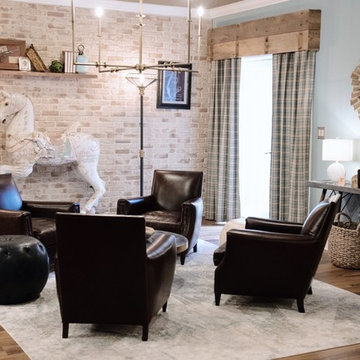
Renovated basement in Calvert County, Maryland, featuring rustic and industrials fixtures and finishes for a playful, yet sophisticated recreation room.
Photography Credit: Virgil Stephens Photography
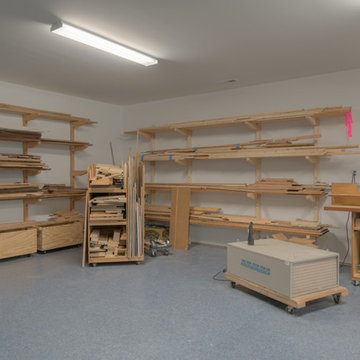
This woodworking shop was detailed to isolate and contain noise and dust to satisfy the owner's desire to bring his hobby into the home.
Идея дизайна: огромный подвал в стиле лофт с выходом наружу, белыми стенами и бетонным полом без камина
Идея дизайна: огромный подвал в стиле лофт с выходом наружу, белыми стенами и бетонным полом без камина
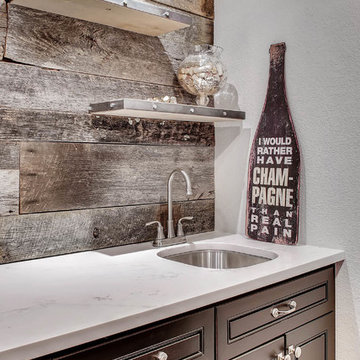
This basement offers a rustic industrial design. With barn wood walls, metal accents and white counters, this space is perfect for entertainment.
Идея дизайна: подземный подвал среднего размера в стиле лофт с белыми стенами, ковровым покрытием, серым полом, стандартным камином и фасадом камина из дерева
Идея дизайна: подземный подвал среднего размера в стиле лофт с белыми стенами, ковровым покрытием, серым полом, стандартным камином и фасадом камина из дерева
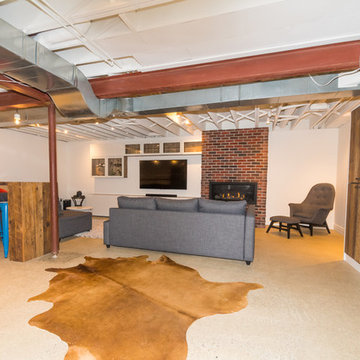
Источник вдохновения для домашнего уюта: подземный, большой подвал в стиле лофт с белыми стенами, бетонным полом, стандартным камином и фасадом камина из кирпича
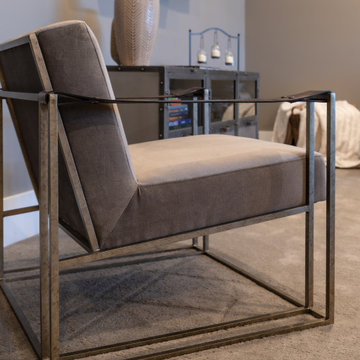
We went for a speakeasy feel in this basement rec room space. Oversized sectional, industrial pool and shuffleboard tables, bar area with exposed brick and a built-in leather banquette for seating.
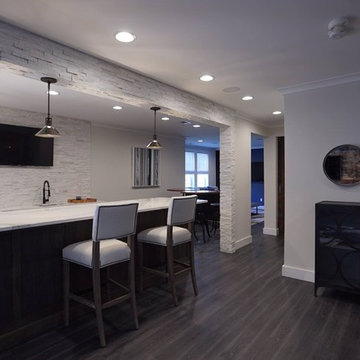
Стильный дизайн: большой подвал в стиле лофт с выходом наружу, серыми стенами и полом из винила - последний тренд
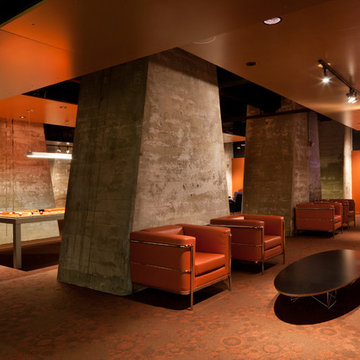
На фото: подземный, огромный подвал в стиле лофт с оранжевыми стенами, ковровым покрытием и оранжевым полом без камина
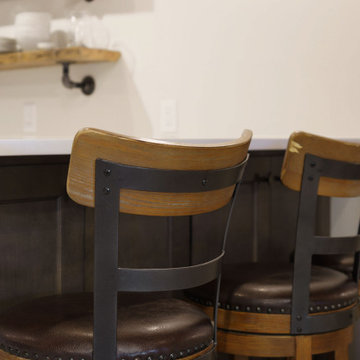
Call it what you want: a man cave, kid corner, or a party room, a basement is always a space in a home where the imagination can take liberties. Phase One accentuated the clients' wishes for an industrial lower level complete with sealed flooring, a full kitchen and bathroom and plenty of open area to let loose.
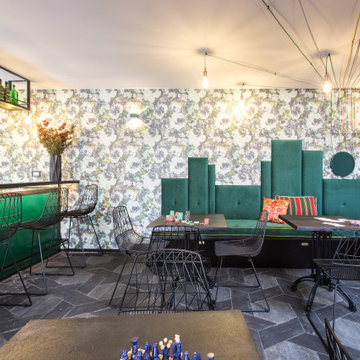
The basement's concept was Irish pubs vibes with dark Irish green as the main color, and carbon-like LED bulbs covering the low ceiling with a variety of multicolored cables to match the upholstery fabrics of the sitting arrangements. Across the basement, wall surface mounted green fixtures with a combined uplight and downlight effects emphasize the unique wallpaper and plaster.
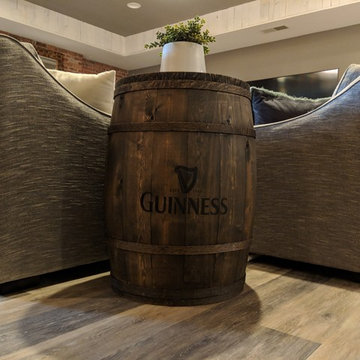
keeping in theme with the beer in the basement. Had stained to work with the bar colors
Свежая идея для дизайна: большой подвал в стиле лофт - отличное фото интерьера
Свежая идея для дизайна: большой подвал в стиле лофт - отличное фото интерьера
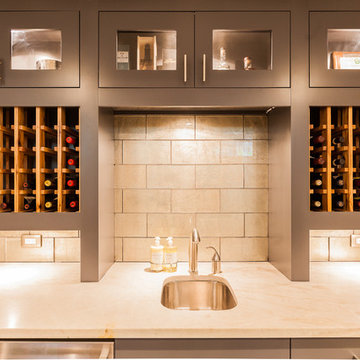
This expansive basement was revamped with modern, industrial, and rustic. Features include a floor-to-ceiling wet bar complete with lots of storage for wine bottles, glass cabinet uppers, gray inset shaker doors and drawers, beverage cooler, and backsplash. Reclaimed barnwood flanks the accent walls and behind the wall-mounted TV. New matching cabinets and book cases flank the existing fireplace.
Cabinetry design, build, and install by Wheatland Custom Cabinetry. General contracting and remodel by Hyland Homes.
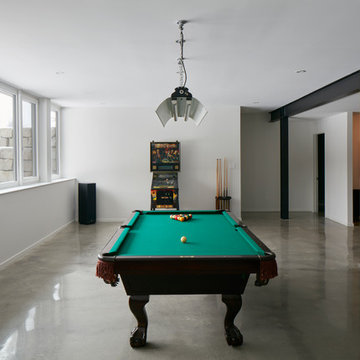
The client’s brief was to create a space reminiscent of their beloved downtown Chicago industrial loft, in a rural farm setting, while incorporating their unique collection of vintage and architectural salvage. The result is a custom designed space that blends life on the farm with an industrial sensibility.
The new house is located on approximately the same footprint as the original farm house on the property. Barely visible from the road due to the protection of conifer trees and a long driveway, the house sits on the edge of a field with views of the neighbouring 60 acre farm and creek that runs along the length of the property.
The main level open living space is conceived as a transparent social hub for viewing the landscape. Large sliding glass doors create strong visual connections with an adjacent barn on one end and a mature black walnut tree on the other.
The house is situated to optimize views, while at the same time protecting occupants from blazing summer sun and stiff winter winds. The wall to wall sliding doors on the south side of the main living space provide expansive views to the creek, and allow for breezes to flow throughout. The wrap around aluminum louvered sun shade tempers the sun.
The subdued exterior material palette is defined by horizontal wood siding, standing seam metal roofing and large format polished concrete blocks.
The interiors were driven by the owners’ desire to have a home that would properly feature their unique vintage collection, and yet have a modern open layout. Polished concrete floors and steel beams on the main level set the industrial tone and are paired with a stainless steel island counter top, backsplash and industrial range hood in the kitchen. An old drinking fountain is built-in to the mudroom millwork, carefully restored bi-parting doors frame the library entrance, and a vibrant antique stained glass panel is set into the foyer wall allowing diffused coloured light to spill into the hallway. Upstairs, refurbished claw foot tubs are situated to view the landscape.
The double height library with mezzanine serves as a prominent feature and quiet retreat for the residents. The white oak millwork exquisitely displays the homeowners’ vast collection of books and manuscripts. The material palette is complemented by steel counter tops, stainless steel ladder hardware and matte black metal mezzanine guards. The stairs carry the same language, with white oak open risers and stainless steel woven wire mesh panels set into a matte black steel frame.
The overall effect is a truly sublime blend of an industrial modern aesthetic punctuated by personal elements of the owners’ storied life.
Photography: James Brittain
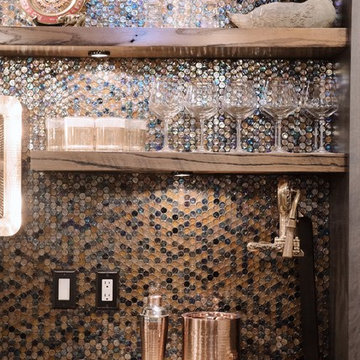
Renovated basement in Calvert County, Maryland, featuring rustic and industrials fixtures and finishes for a playful, yet sophisticated recreation room.
Photography Credit: Virgil Stephens Photography
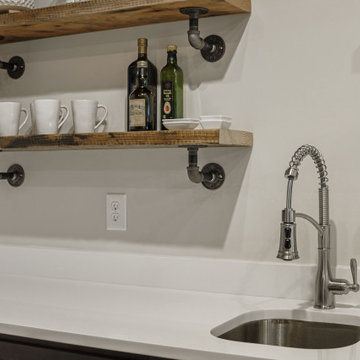
Call it what you want: a man cave, kid corner, or a party room, a basement is always a space in a home where the imagination can take liberties. Phase One accentuated the clients' wishes for an industrial lower level complete with sealed flooring, a full kitchen and bathroom and plenty of open area to let loose.
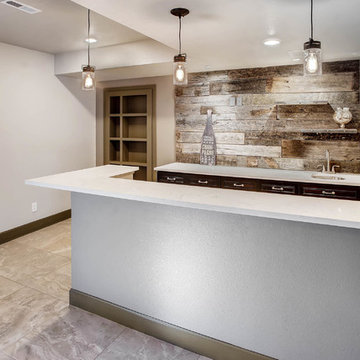
This basement offers a rustic industrial design. With barn wood walls, metal accents and white counters, this space is perfect for entertainment.
Стильный дизайн: подземный подвал среднего размера в стиле лофт с белыми стенами, ковровым покрытием, серым полом, стандартным камином и фасадом камина из дерева - последний тренд
Стильный дизайн: подземный подвал среднего размера в стиле лофт с белыми стенами, ковровым покрытием, серым полом, стандартным камином и фасадом камина из дерева - последний тренд
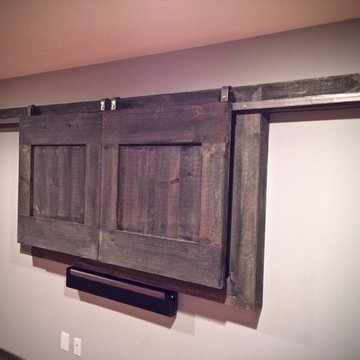
JOE SIMPSON
Идея дизайна: подвал среднего размера в стиле лофт с паркетным полом среднего тона
Идея дизайна: подвал среднего размера в стиле лофт с паркетным полом среднего тона
Подвал в стиле лофт – фото дизайна интерьера с высоким бюджетом
4
