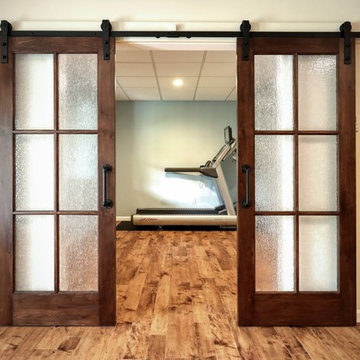Подвал в стиле лофт – фото дизайна интерьера с высоким бюджетом
Сортировать:
Бюджет
Сортировать:Популярное за сегодня
41 - 60 из 225 фото
1 из 3
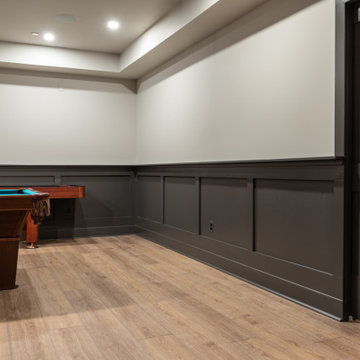
This 1600+ square foot basement was a diamond in the rough. We were tasked with keeping farmhouse elements in the design plan while implementing industrial elements. The client requested the space include a gym, ample seating and viewing area for movies, a full bar , banquette seating as well as area for their gaming tables - shuffleboard, pool table and ping pong. By shifting two support columns we were able to bury one in the powder room wall and implement two in the custom design of the bar. Custom finishes are provided throughout the space to complete this entertainers dream.
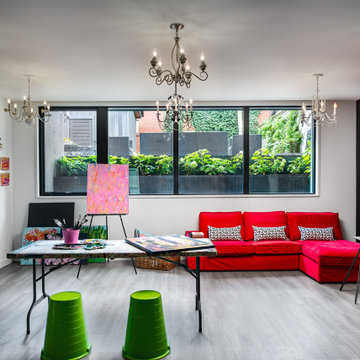
Art Sudio
Стильный дизайн: подвал среднего размера в стиле лофт с наружными окнами, игровой комнатой, белыми стенами, полом из винила и серым полом - последний тренд
Стильный дизайн: подвал среднего размера в стиле лофт с наружными окнами, игровой комнатой, белыми стенами, полом из винила и серым полом - последний тренд
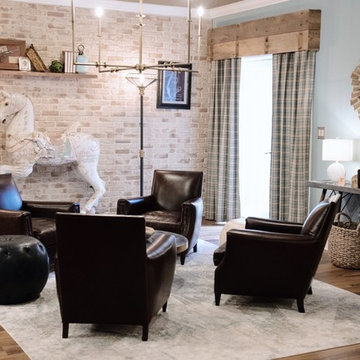
Renovated basement in Calvert County, Maryland, featuring rustic and industrials fixtures and finishes for a playful, yet sophisticated recreation room.
Photography Credit: Virgil Stephens Photography
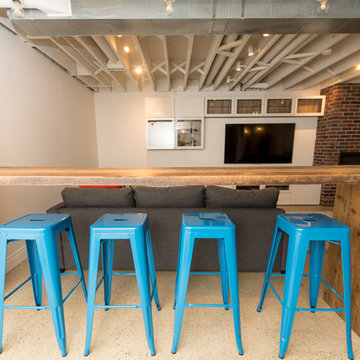
Источник вдохновения для домашнего уюта: подземный, большой подвал в стиле лофт с белыми стенами, бетонным полом, стандартным камином и фасадом камина из кирпича
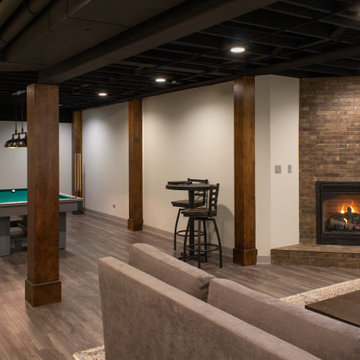
Main living space with fireplace and game area leading into the kitchen.
Свежая идея для дизайна: большой подвал в стиле лофт с наружными окнами, домашним баром, полом из винила, угловым камином, фасадом камина из кирпича и серым полом - отличное фото интерьера
Свежая идея для дизайна: большой подвал в стиле лофт с наружными окнами, домашним баром, полом из винила, угловым камином, фасадом камина из кирпича и серым полом - отличное фото интерьера
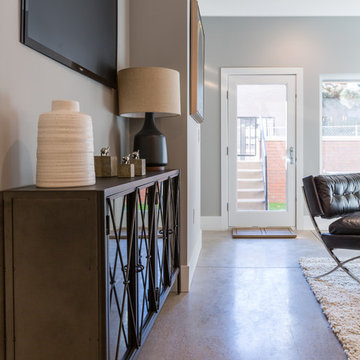
kathy peden photography
Источник вдохновения для домашнего уюта: большой подвал в стиле лофт с выходом наружу, серыми стенами, бетонным полом и бежевым полом без камина
Источник вдохновения для домашнего уюта: большой подвал в стиле лофт с выходом наружу, серыми стенами, бетонным полом и бежевым полом без камина
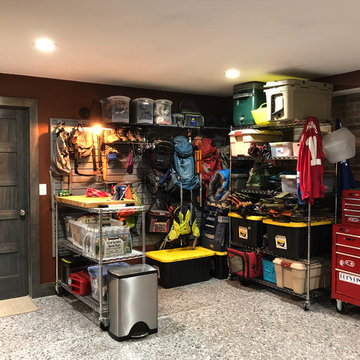
Faux Brick Accent Wall with distressed stained five panel doors set the stage for this must-have space for these homeowners to flow into the bright open floor plan and maximize space utilization for every corner.
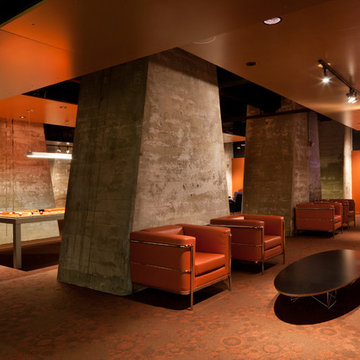
На фото: подземный, огромный подвал в стиле лофт с оранжевыми стенами, ковровым покрытием и оранжевым полом без камина
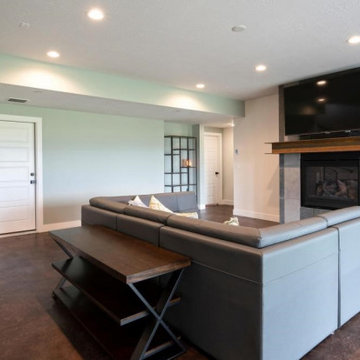
Concrete stairs
Steel beam mantel
Acid stained floor
На фото: подвал среднего размера в стиле лофт с выходом наружу, бетонным полом, стандартным камином и фасадом камина из плитки с
На фото: подвал среднего размера в стиле лофт с выходом наружу, бетонным полом, стандартным камином и фасадом камина из плитки с

На фото: подземный подвал среднего размера в стиле лофт с домашним кинотеатром, белыми стенами, полом из ламината, стандартным камином, фасадом камина из дерева, коричневым полом и балками на потолке с
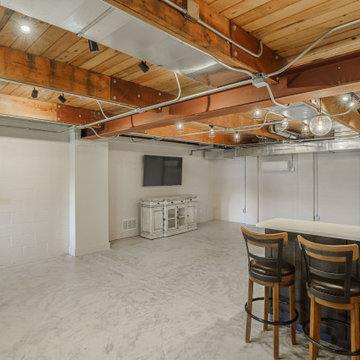
Call it what you want: a man cave, kid corner, or a party room, a basement is always a space in a home where the imagination can take liberties. Phase One accentuated the clients' wishes for an industrial lower level complete with sealed flooring, a full kitchen and bathroom and plenty of open area to let loose.
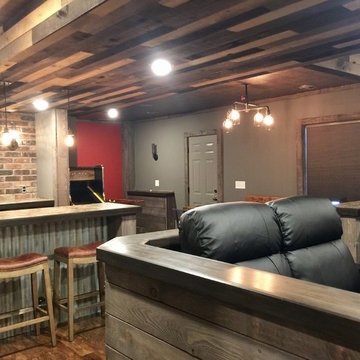
industrial style home theater, bar and entertaining area. emphasis on materials - wood, metal, brick, leather.
Свежая идея для дизайна: подвал среднего размера в стиле лофт - отличное фото интерьера
Свежая идея для дизайна: подвал среднего размера в стиле лофт - отличное фото интерьера
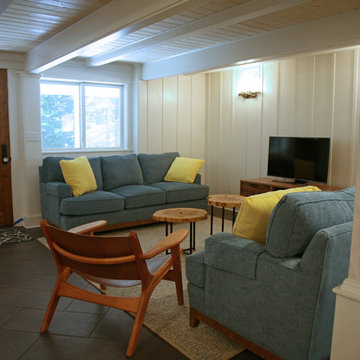
beth welsh interior changes
На фото: подвал среднего размера в стиле лофт с выходом наружу, белыми стенами и полом из керамической плитки с
На фото: подвал среднего размера в стиле лофт с выходом наружу, белыми стенами и полом из керамической плитки с
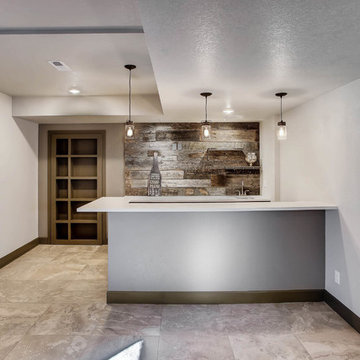
This basement offers a rustic industrial design. With barn wood walls, metal accents and white counters, this space is perfect for entertainment.
Пример оригинального дизайна: подземный подвал среднего размера в стиле лофт с белыми стенами, ковровым покрытием, серым полом, стандартным камином и фасадом камина из дерева
Пример оригинального дизайна: подземный подвал среднего размера в стиле лофт с белыми стенами, ковровым покрытием, серым полом, стандартным камином и фасадом камина из дерева
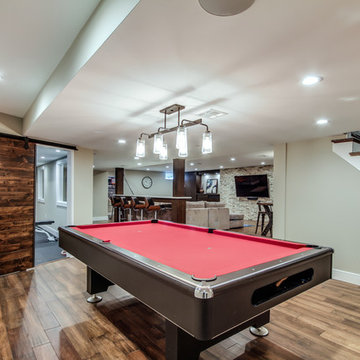
Jose Alfano
Пример оригинального дизайна: большой подвал в стиле лофт с наружными окнами, бежевыми стенами и темным паркетным полом без камина
Пример оригинального дизайна: большой подвал в стиле лофт с наружными окнами, бежевыми стенами и темным паркетным полом без камина
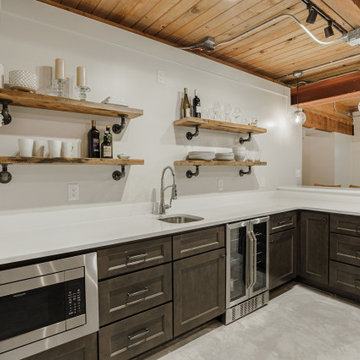
Call it what you want: a man cave, kid corner, or a party room, a basement is always a space in a home where the imagination can take liberties. Phase One accentuated the clients' wishes for an industrial lower level complete with sealed flooring, a full kitchen and bathroom and plenty of open area to let loose.
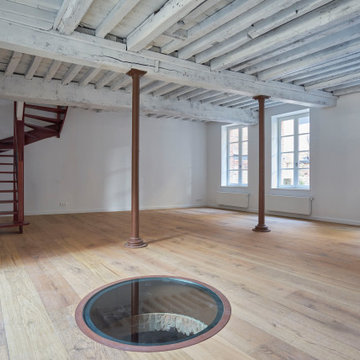
Immeuble historique du vieux Lille restructuré en deux duplex de 160 m2 chacun et un RDC dédié à un espace commercial (bureau). Appartements livrés avec les cuisines et les salles de bain. Promoteur : ImmoluxeLille.
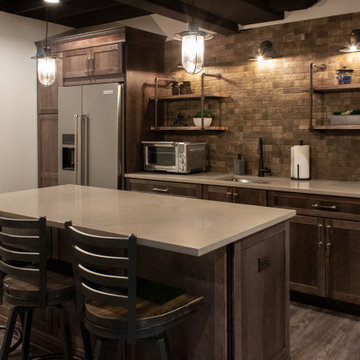
Full kitchen and island with seating. Design and build by Advance Design Studio, cabinets by Medallion Cabinetry.
Идея дизайна: большой подвал в стиле лофт с наружными окнами, полом из винила, угловым камином, фасадом камина из кирпича, домашним баром и серым полом
Идея дизайна: большой подвал в стиле лофт с наружными окнами, полом из винила, угловым камином, фасадом камина из кирпича, домашним баром и серым полом
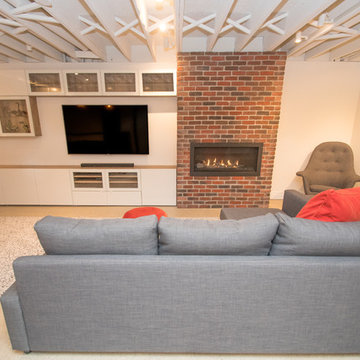
Источник вдохновения для домашнего уюта: подземный, большой подвал в стиле лофт с белыми стенами, бетонным полом, стандартным камином и фасадом камина из кирпича
Подвал в стиле лофт – фото дизайна интерьера с высоким бюджетом
3
