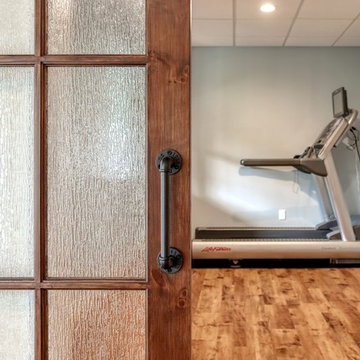Подвал в стиле лофт – фото дизайна интерьера с высоким бюджетом
Сортировать:
Бюджет
Сортировать:Популярное за сегодня
141 - 160 из 225 фото
1 из 3
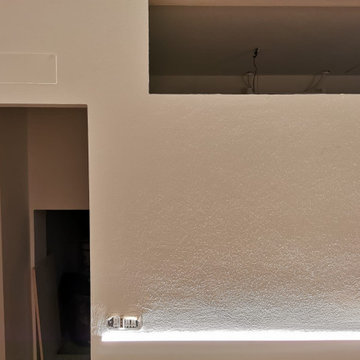
Taverna / ripostiglio.
На фото: маленький подвал в стиле лофт с наружными окнами, белыми стенами и светлым паркетным полом для на участке и в саду
На фото: маленький подвал в стиле лофт с наружными окнами, белыми стенами и светлым паркетным полом для на участке и в саду
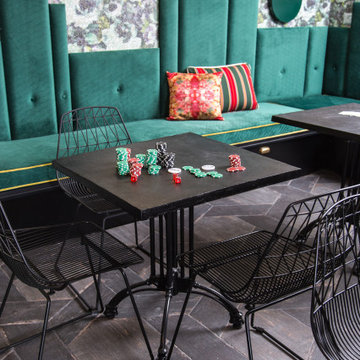
The basement's concept was Irish pubs vibes with dark Irish green as the main color, and carbon-like LED bulbs covering the low ceiling with a variety of multicolored cables to match the upholstery fabrics of the sitting arrangements. Across the basement, wall surface mounted green fixtures with a combined uplight and downlight effects emphasize the unique wallpaper and plaster.
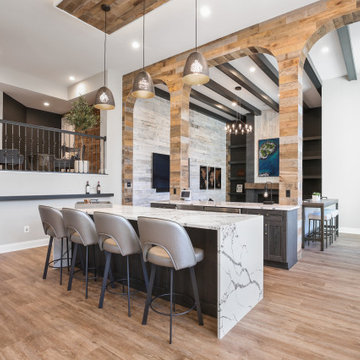
Complete remodel of this unique, two story 14 ft ceiling height basement. Create bar area, seating area and poker table area. Created arches and covered with reclaimed wood. Hidden door created in TV room. Added custom carpentry and weathered tile for accent. Created the perfect party space for everyone.
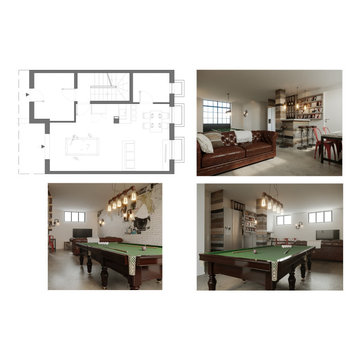
La sala ha una superficie di circa 35 mq ed era destinata a deposito. La richiesta del mio cliente è stata quella di ottenere una sala che potesse essere il suo rifugio e racchiudere tutte le sue passioni. Angolo bar dove poter cimentarsi nell'arte del barman ed intrattenere gli amici; biliardo per delle lunghe partite in compagnia; zona tv con divano comodo per giocare alla playstation e vedere le partite ed ovviamente delle librerie per la sua collezione di fumetti.
Il progetto racchiude tutto questo in un'atmosfera industriale dove ogni particolare è stato studiato con cura e nulla è lasciato al caso.
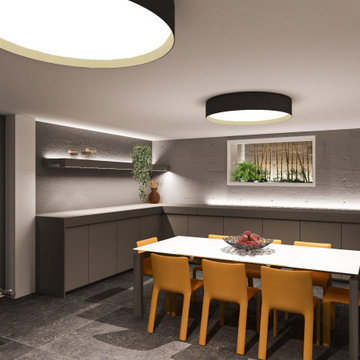
sfruttare la taverna come ambiente polifunzionale può creare uno spazio caotico, se consideriamo che lo stesso ha funzione di cucina, lavanderia e palestra Pertanto cucina e lavanderia sono state accorpate in un unico mobile, totalmente chiuso da piani a ribalta così da lasciare la sensazione di ordine, quando questi non sono usati. le bocche di lupo, sufficientemente grandi, sono state trasformate in piccoli "giardini prensili", sempre visibili anche di notte, grazie anche al gioco di luce ottenuto tramite una strip led. le pareti in cemento saranno pulite e verniciate a trasparente, per dare un tocco industrial style all'ambiente.
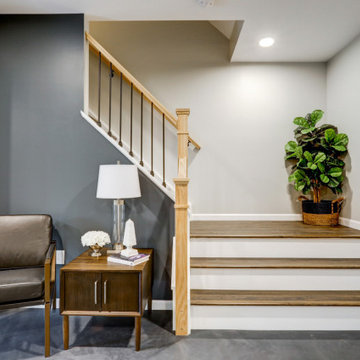
Basement remodel with wide stairs
На фото: подвал среднего размера в стиле лофт с выходом наружу, бежевыми стенами, бетонным полом и серым полом с
На фото: подвал среднего размера в стиле лофт с выходом наружу, бежевыми стенами, бетонным полом и серым полом с
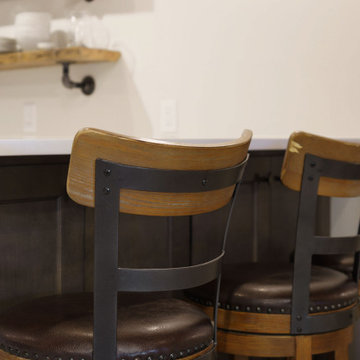
Call it what you want: a man cave, kid corner, or a party room, a basement is always a space in a home where the imagination can take liberties. Phase One accentuated the clients' wishes for an industrial lower level complete with sealed flooring, a full kitchen and bathroom and plenty of open area to let loose.
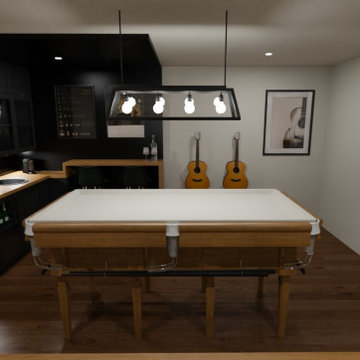
LE PROJET Tourtour | Sous-sol
Catégorie : Professionnel
Type de Projet : Aménagement & Décoration
Pour aider les futurs acheteurs à se projeter dans cette grande pièce vide, l’agent immobilier en charge de la vente a fait appel à nos services pour imaginer un espace chaleureux. Nous avons donc imaginé pour cet espace de 30 m2, une salle détente dans l’esprit d’un fumoir, afin de donner une véritable fonction à cette pièce en sous-sol. Une pièce aux accents industriels, avec du bois & de la pierre pour donner une identité à l’ensemble et nous faire oublier l’absence de lumière naturelle. Avec son espace bar, son billard, et son immense canapé, c’est LA pièce idéale pour se prélasser après une dure journée de travail…
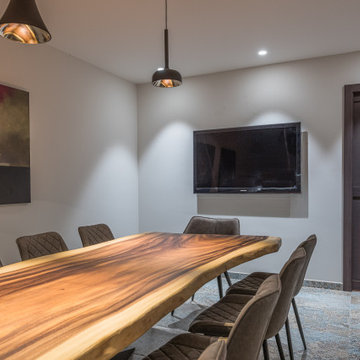
En el sótano se ha situado la zona de la bodega con un gran comedor para celebraciones con amigos y una segunda mini cocina
На фото: подземный, большой подвал в стиле лофт с белыми стенами, полом из керамогранита и разноцветным полом с
На фото: подземный, большой подвал в стиле лофт с белыми стенами, полом из керамогранита и разноцветным полом с
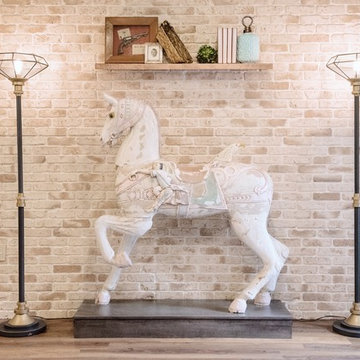
Renovated basement in Calvert County, Maryland, featuring rustic and industrials fixtures and finishes for a playful, yet sophisticated recreation room.
Photography Credit: Virgil Stephens Photography
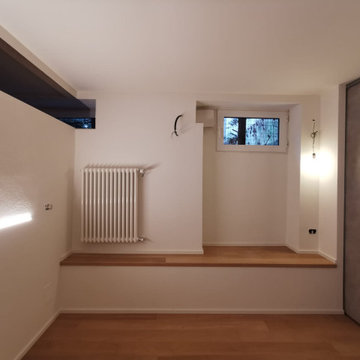
Taverna / ripostiglio.
Свежая идея для дизайна: маленький подвал в стиле лофт с наружными окнами, белыми стенами и светлым паркетным полом для на участке и в саду - отличное фото интерьера
Свежая идея для дизайна: маленький подвал в стиле лофт с наружными окнами, белыми стенами и светлым паркетным полом для на участке и в саду - отличное фото интерьера

Источник вдохновения для домашнего уюта: подземный подвал среднего размера в стиле лофт с белыми стенами, полом из ламината, стандартным камином, фасадом камина из дерева, коричневым полом и балками на потолке

На фото: подвал среднего размера в стиле лофт с белыми стенами, полом из ламината, стандартным камином, фасадом камина из дерева, коричневым полом, балками на потолке и наружными окнами

Пример оригинального дизайна: подвал среднего размера в стиле лофт с белыми стенами, полом из ламината, стандартным камином, фасадом камина из дерева, коричневым полом, балками на потолке и наружными окнами
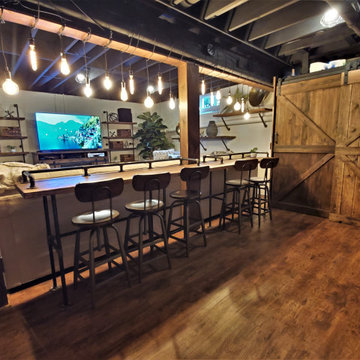
Пример оригинального дизайна: подземный подвал среднего размера в стиле лофт с домашним кинотеатром, белыми стенами, полом из ламината, стандартным камином, фасадом камина из дерева, коричневым полом и балками на потолке
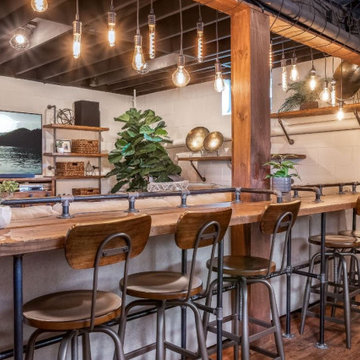
На фото: подземный подвал среднего размера в стиле лофт с белыми стенами, полом из ламината, стандартным камином, фасадом камина из дерева, коричневым полом и балками на потолке

Источник вдохновения для домашнего уюта: подвал среднего размера в стиле лофт с белыми стенами, полом из ламината, стандартным камином, фасадом камина из дерева, коричневым полом, балками на потолке и наружными окнами
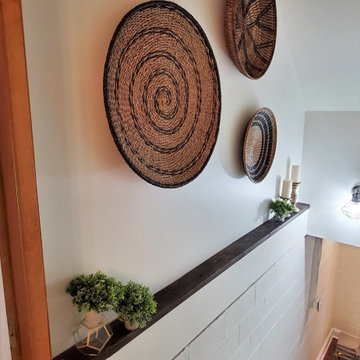
На фото: подземный подвал среднего размера в стиле лофт с домашним кинотеатром, белыми стенами, полом из ламината, стандартным камином, фасадом камина из дерева, коричневым полом и балками на потолке с
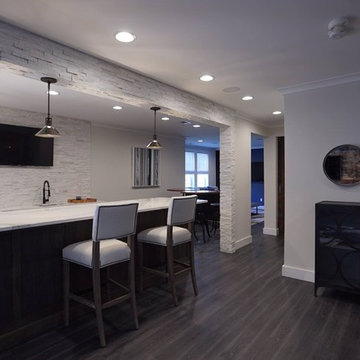
Стильный дизайн: большой подвал в стиле лофт с выходом наружу, серыми стенами и полом из винила - последний тренд
Подвал в стиле лофт – фото дизайна интерьера с высоким бюджетом
8
