Подвал в стиле фьюжн с бежевыми стенами – фото дизайна интерьера
Сортировать:
Бюджет
Сортировать:Популярное за сегодня
41 - 60 из 252 фото
1 из 3
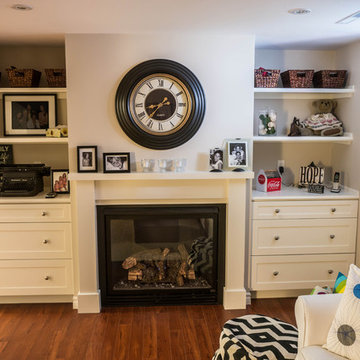
Custom builtins
Источник вдохновения для домашнего уюта: маленький подвал в стиле фьюжн с бежевыми стенами, паркетным полом среднего тона, стандартным камином и наружными окнами для на участке и в саду
Источник вдохновения для домашнего уюта: маленький подвал в стиле фьюжн с бежевыми стенами, паркетным полом среднего тона, стандартным камином и наружными окнами для на участке и в саду
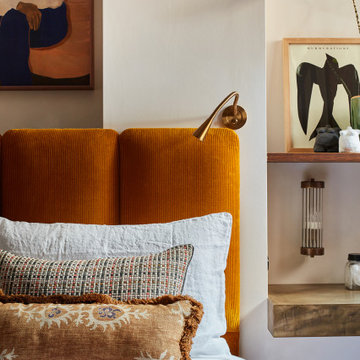
Свежая идея для дизайна: подвал в стиле фьюжн с бежевыми стенами - отличное фото интерьера
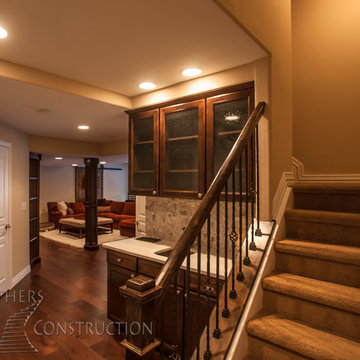
Great room with entertainment area, walk-up wet bar, open, wrought iron baluster railing with (1) new, stained and lacquered newel post rail termination; ¾ dual access bathroom with upgraded semi-frameless shower door; bedroom with closet; and unfinished mechanical/storage room;5) 7’ walk-up wet bar with Aristokraft brand ( http://www.aristokraft.com ) maple/cherry/rustic birch, etc. raised or recessed paneled base cabinetry and matching ‘floating’ shelves above with room for owner supplied appliances, granite slab bar countertop (remnant material allowance- http://www.capcotile.com/products/slabs ), with standard height, granite slab backsplash and edge, ‘Kohler’ stainless steel under mount sink and ‘Delta’ brand ( https://www.deltafaucet.com/kitchen/product/9913-AR-DST ) brushed nickel/stainless entertainment faucet;
6) Wall partially removed on one side of stairway wall with new stained and lacquered railing with wrought iron balusters ($10 each material allowance) and (1) new, stained and lacquered, box newel post at railing termination;
Photo: Andrew J Hathaway, Brothers Construction
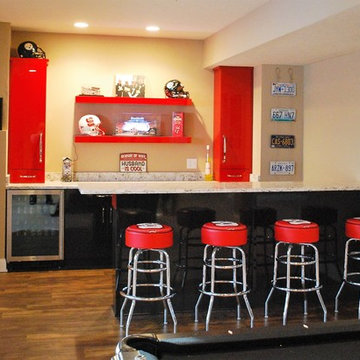
Источник вдохновения для домашнего уюта: подвал среднего размера в стиле фьюжн с бежевыми стенами, полом из винила и коричневым полом
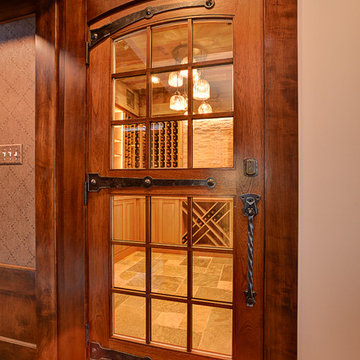
This basement was built to entertain and impress. Every inch of this space was thoughtfully crafted to create an experience. Whether you are sitting at the bar watching the game, selecting your favorite wine, or getting cozy in a theater seat, there is something for everyone to enjoy.
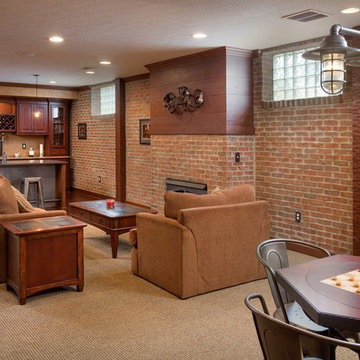
JE Evans
Стильный дизайн: подземный, большой подвал в стиле фьюжн с бежевыми стенами, ковровым покрытием, стандартным камином и фасадом камина из кирпича - последний тренд
Стильный дизайн: подземный, большой подвал в стиле фьюжн с бежевыми стенами, ковровым покрытием, стандартным камином и фасадом камина из кирпича - последний тренд
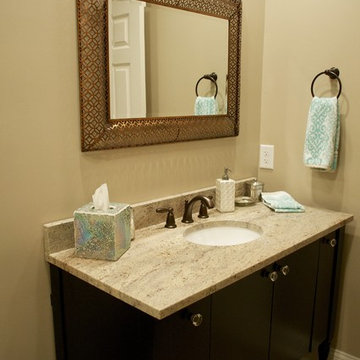
На фото: большой подвал в стиле фьюжн с выходом наружу, бежевыми стенами и полом из керамогранита
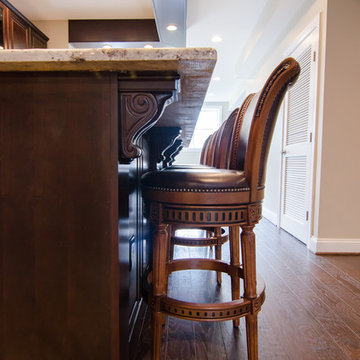
Идея дизайна: огромный подвал в стиле фьюжн с выходом наружу, бежевыми стенами и паркетным полом среднего тона
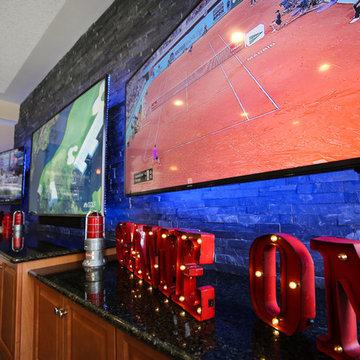
Photos by New Light Photography
Свежая идея для дизайна: большой подвал в стиле фьюжн с коричневым полом, выходом наружу, бежевыми стенами и паркетным полом среднего тона без камина - отличное фото интерьера
Свежая идея для дизайна: большой подвал в стиле фьюжн с коричневым полом, выходом наружу, бежевыми стенами и паркетным полом среднего тона без камина - отличное фото интерьера
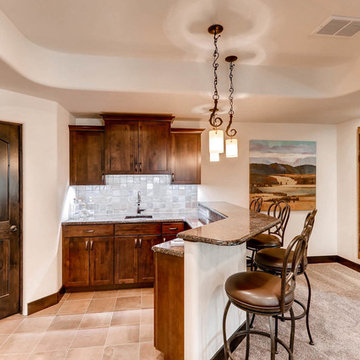
The wet bar has a raised bar for guests to sit at, and is open to the rest of the basement. Dark cabinets with Tan Brown granite complement the warm toned tiles.
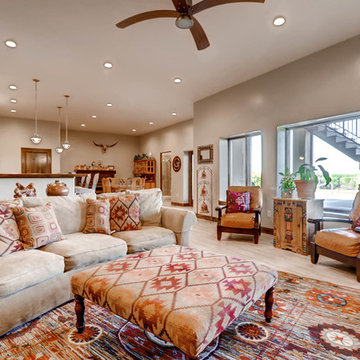
This fully finished lower level includes a custom wet bar, guest rooms, and bathroom that opens to the outdoor living space with outdoor, inground pool.
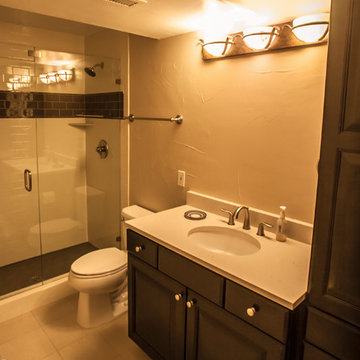
Great room with entertainment area, walk-up wet bar, open, wrought iron baluster railing with (1) new, stained and lacquered newel post rail termination; ¾ dual access bathroom with upgraded semi-frameless shower door; bedroom with closet; and unfinished mechanical/storage room;5) 7’ walk-up wet bar with Aristokraft brand ( http://www.aristokraft.com ) maple/cherry/rustic birch, etc. raised or recessed paneled base cabinetry and matching ‘floating’ shelves above with room for owner supplied appliances, granite slab bar countertop (remnant material allowance- http://www.capcotile.com/products/slabs ), with standard height, granite slab backsplash and edge, ‘Kohler’ stainless steel under mount sink and ‘Delta’ brand ( https://www.deltafaucet.com/kitchen/product/9913-AR-DST ) brushed nickel/stainless entertainment faucet;
6) Wall partially removed on one side of stairway wall with new stained and lacquered railing with wrought iron balusters ($10 each material allowance) and (1) new, stained and lacquered, box newel post at railing termination;
Photo: Andrew J Hathaway, Brothers Construction
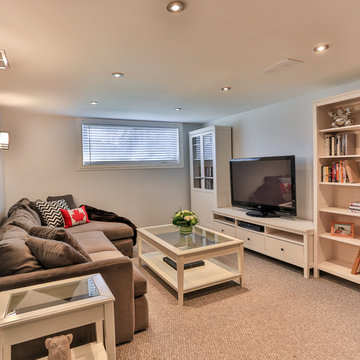
Carpeted basement with large sofa. Large TV , scones on wall and pot lights on ceiling. Bookshelves. Curio cabinet High window. White furniture. Photo Credit :Peter Harrington
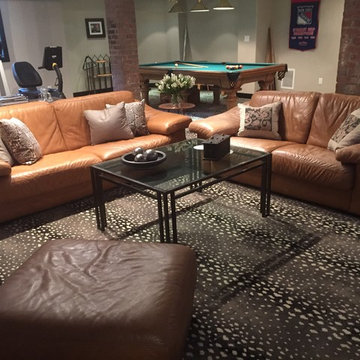
Pool table for the pool sharks
Cognac leather sofas
Стильный дизайн: подземный подвал среднего размера в стиле фьюжн с бежевыми стенами и ковровым покрытием без камина - последний тренд
Стильный дизайн: подземный подвал среднего размера в стиле фьюжн с бежевыми стенами и ковровым покрытием без камина - последний тренд
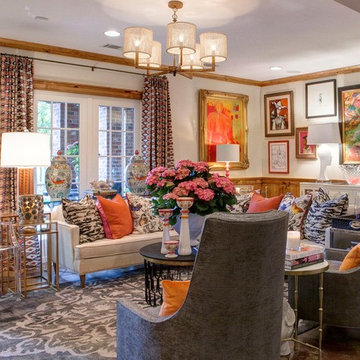
Timeless Memories Studio
Свежая идея для дизайна: подвал в стиле фьюжн с выходом наружу, бежевыми стенами и полом из сланца - отличное фото интерьера
Свежая идея для дизайна: подвал в стиле фьюжн с выходом наружу, бежевыми стенами и полом из сланца - отличное фото интерьера
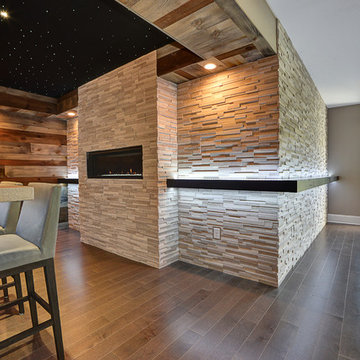
This basement was built to entertain and impress. Every inch of this space was thoughtfully crafted to create an experience. Whether you are sitting at the bar watching the game, selecting your favorite wine, or getting cozy in a theater seat, there is something for everyone to enjoy.
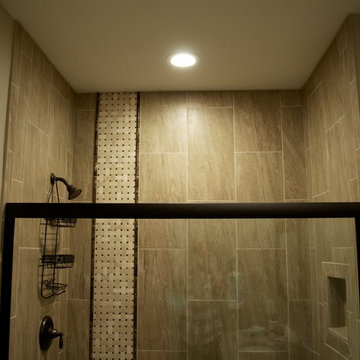
Onyx solid surface shower base with 12x24 porcelain wall tile and marble accent band
Стильный дизайн: большой подвал в стиле фьюжн с выходом наружу, бежевыми стенами и полом из керамогранита - последний тренд
Стильный дизайн: большой подвал в стиле фьюжн с выходом наружу, бежевыми стенами и полом из керамогранита - последний тренд
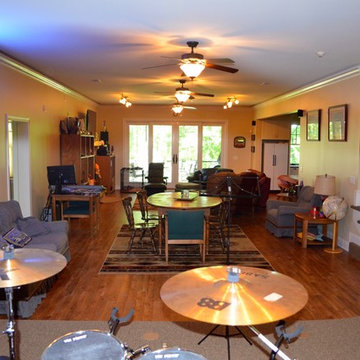
Donald Chapman AIA, CMB
Источник вдохновения для домашнего уюта: подвал среднего размера в стиле фьюжн с выходом наружу, бежевыми стенами, бетонным полом, стандартным камином и фасадом камина из камня
Источник вдохновения для домашнего уюта: подвал среднего размера в стиле фьюжн с выходом наружу, бежевыми стенами, бетонным полом, стандартным камином и фасадом камина из камня
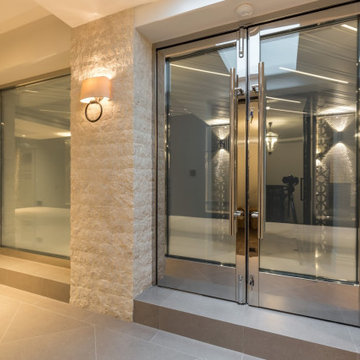
Architecture by PTP Architects; Interior Design by Gerald Moran Interiors; Works and Photographs by Rupert Cordle Town & Country
Источник вдохновения для домашнего уюта: подземный, большой подвал в стиле фьюжн с бежевыми стенами, полом из известняка и серым полом без камина
Источник вдохновения для домашнего уюта: подземный, большой подвал в стиле фьюжн с бежевыми стенами, полом из известняка и серым полом без камина
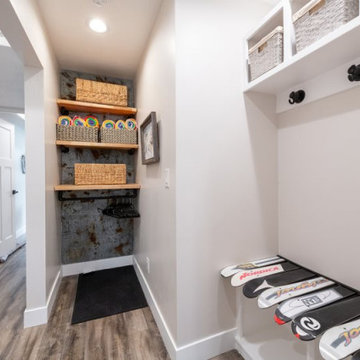
This Park City Ski Loft remodeled for it's Texas owner has a clean modern airy feel, with rustic and industrial elements. Park City is known for utilizing mountain modern and industrial elements in it's design. We wanted to tie those elements in with the owner's farm house Texas roots.
Подвал в стиле фьюжн с бежевыми стенами – фото дизайна интерьера
3