Подвал с полом из винила – фото дизайна интерьера
Сортировать:
Бюджет
Сортировать:Популярное за сегодня
141 - 160 из 4 759 фото
1 из 2
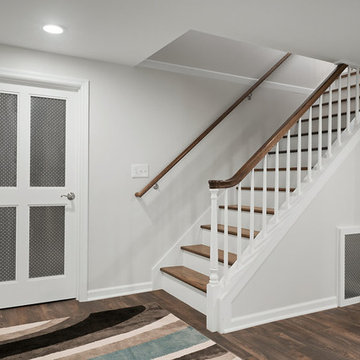
Marshall Evan Photography
Свежая идея для дизайна: подземный, большой подвал в стиле неоклассика (современная классика) с белыми стенами, полом из винила, стандартным камином, фасадом камина из камня и коричневым полом - отличное фото интерьера
Свежая идея для дизайна: подземный, большой подвал в стиле неоклассика (современная классика) с белыми стенами, полом из винила, стандартным камином, фасадом камина из камня и коричневым полом - отличное фото интерьера
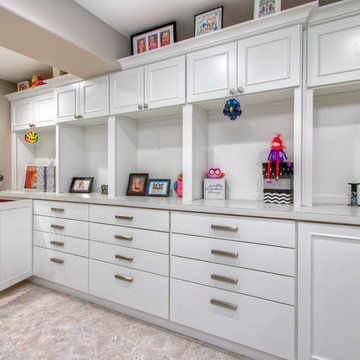
The back wall of the finished basement craft room is floor to ceiling custom cabinetry from Showplace in the Savannah door style, with a white satin finish. The cabinet knobs and pulls are Alcott by Atlas. The drywall has 3/4" radius trims to create softly curved edges.
Photo by Toby Weiss
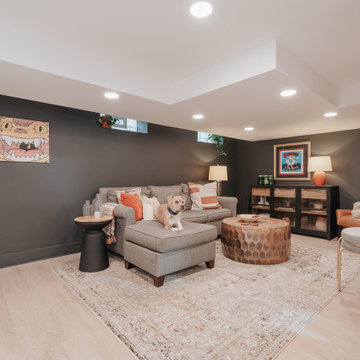
Источник вдохновения для домашнего уюта: подземный подвал в стиле модернизм с домашним баром, разноцветными стенами, полом из винила, двусторонним камином, фасадом камина из дерева, коричневым полом и кирпичными стенами
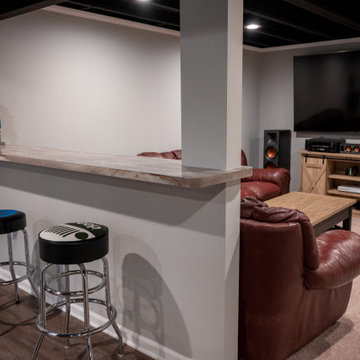
Источник вдохновения для домашнего уюта: подвал среднего размера с наружными окнами, игровой комнатой, полом из винила и коричневым полом
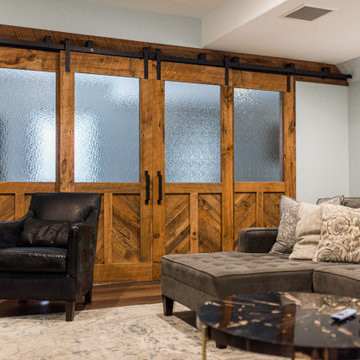
Living area in finished basement featuring four large rolling reclaimed wood doors. Walls painted in Serenely by Sherwin Williams with luxury vinyl floors.

This was an unfinished basement. The homeowner was able to pick out their materials for the most part. We assisted in some other material selections and were able to help design the overall look and get the vision implemented.
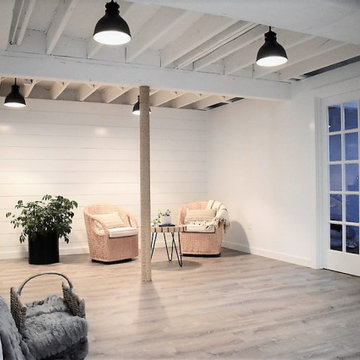
Basement Sitting area
Источник вдохновения для домашнего уюта: подвал в стиле неоклассика (современная классика) с белыми стенами, полом из винила, коричневым полом, балками на потолке и стенами из вагонки
Источник вдохновения для домашнего уюта: подвал в стиле неоклассика (современная классика) с белыми стенами, полом из винила, коричневым полом, балками на потолке и стенами из вагонки
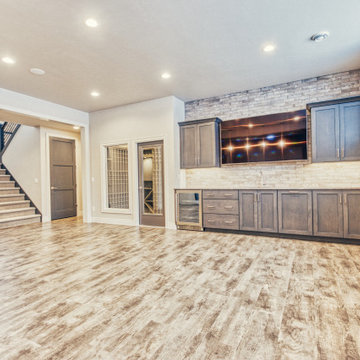
Идея дизайна: большой подвал в стиле неоклассика (современная классика) с наружными окнами, серыми стенами, полом из винила и разноцветным полом
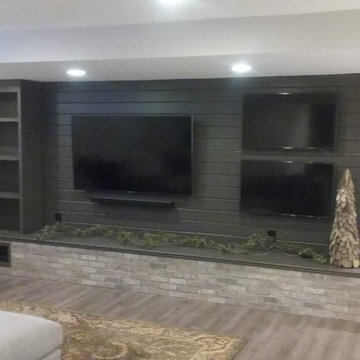
Стильный дизайн: подземный, большой подвал в стиле неоклассика (современная классика) с бежевыми стенами, полом из винила и коричневым полом - последний тренд
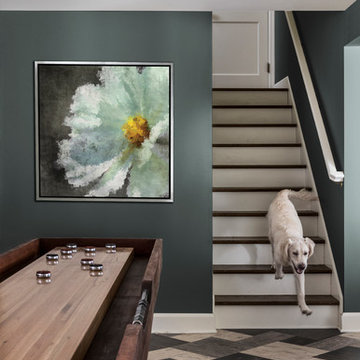
An inviting basement remodel that we designed to meet all the comforts and luxuries of our clients! Cool tones of gray paired with gold and other rich earth tones offer a warm but edgy contrast. Depth and visual intrigue is found top to bottom and side to side with carefully selected vintage vinyl tile flooring, bold prints, rich organic woods.
Designed by Portland interior design studio Angela Todd Studios, who also serves Cedar Hills, King City, Lake Oswego, Cedar Mill, West Linn, Hood River, Bend, and other surrounding areas.
For more about Angela Todd Studios, click here: https://www.angelatoddstudios.com/
To learn more about this project, click here: https://www.angelatoddstudios.com/portfolio/1932-hoyt-street-tudor/
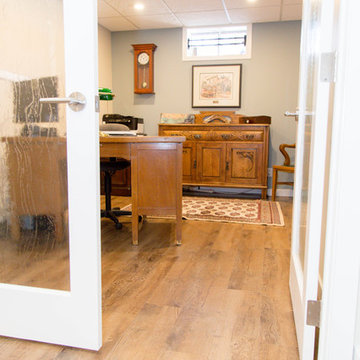
Bright and beautiful with warm vintage vibes. This den makes working from home a major perk.
Photos by Yvonne Choe
Стильный дизайн: подвал среднего размера в классическом стиле с наружными окнами, синими стенами, полом из винила, подвесным камином, фасадом камина из металла и коричневым полом - последний тренд
Стильный дизайн: подвал среднего размера в классическом стиле с наружными окнами, синими стенами, полом из винила, подвесным камином, фасадом камина из металла и коричневым полом - последний тренд

Full basement renovation. all finishing selection. Sourcing high qualified contractors and Project Management.
Свежая идея для дизайна: большой подвал в классическом стиле с выходом наружу, игровой комнатой, серыми стенами, полом из винила, подвесным камином, фасадом камина из камня, серым полом, многоуровневым потолком и панелями на части стены - отличное фото интерьера
Свежая идея для дизайна: большой подвал в классическом стиле с выходом наружу, игровой комнатой, серыми стенами, полом из винила, подвесным камином, фасадом камина из камня, серым полом, многоуровневым потолком и панелями на части стены - отличное фото интерьера
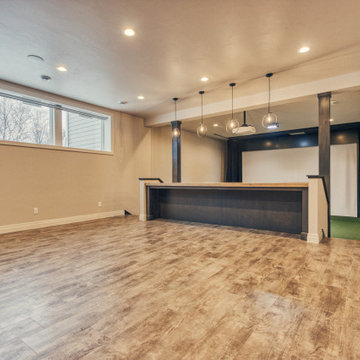
Источник вдохновения для домашнего уюта: большой подвал в стиле неоклассика (современная классика) с наружными окнами, серыми стенами, полом из винила и разноцветным полом
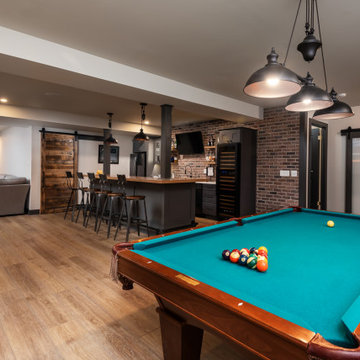
This 1600+ square foot basement was a diamond in the rough. We were tasked with keeping farmhouse elements in the design plan while implementing industrial elements. The client requested the space include a gym, ample seating and viewing area for movies, a full bar , banquette seating as well as area for their gaming tables - shuffleboard, pool table and ping pong. By shifting two support columns we were able to bury one in the powder room wall and implement two in the custom design of the bar. Custom finishes are provided throughout the space to complete this entertainers dream.
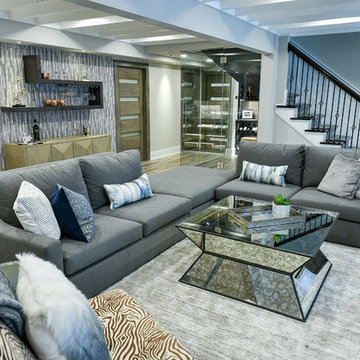
Идея дизайна: большой подвал в современном стиле с выходом наружу, серыми стенами, полом из винила, горизонтальным камином, фасадом камина из плитки и серым полом
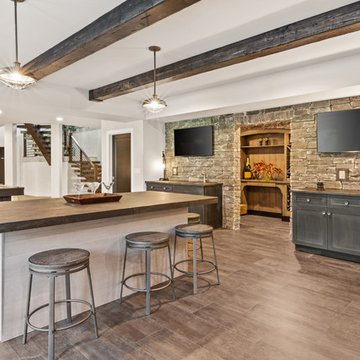
This basement features billiards, a sunken home theatre, a stone wine cellar and multiple bar areas and spots to gather with friends and family.
Стильный дизайн: большой подвал в стиле кантри с выходом наружу, белыми стенами, полом из винила, стандартным камином, фасадом камина из камня и коричневым полом - последний тренд
Стильный дизайн: большой подвал в стиле кантри с выходом наружу, белыми стенами, полом из винила, стандартным камином, фасадом камина из камня и коричневым полом - последний тренд
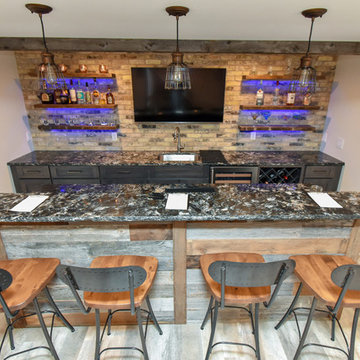
A dark and dingy basement is now the most popular area of this family’s home. The new basement enhances and expands their living area, giving them a relaxing space for watching movies together and a separate, swanky bar area for watching sports games.
The design creatively uses reclaimed barnwood throughout the space, including ceiling beams, the staircase, the face of the bar, the TV wall in the seating area, open shelving and a sliding barn door.
The client wanted a masculine bar area for hosting friends/family. It’s the perfect space for watching games and serving drinks. The bar area features hickory cabinets with a granite stain, quartz countertops and an undermount sink. There is plenty of cabinet storage, floating shelves for displaying bottles/glassware, a wine shelf and beverage cooler.
The most notable feature of the bar is the color changing LED strip lighting under the shelves. The lights illuminate the bottles on the shelves and the cream city brick wall. The lighting makes the space feel upscale and creates a great atmosphere when the homeowners are entertaining.
We sourced all the barnwood from the same torn down barn to make sure all the wood matched. We custom milled the wood for the stairs, newel posts, railings, ceiling beams, bar face, wood accent wall behind the TV, floating bar shelves and sliding barn door. Our team designed, constructed and installed the sliding barn door that separated the finished space from the laundry/storage area. The staircase leading to the basement now matches the style of the other staircase in the house, with white risers and wood treads.
Lighting is an important component of this space, as this basement is dark with no windows or natural light. Recessed lights throughout the room are on dimmers and can be adjusted accordingly. The living room is lit with an overhead light fixture and there are pendant lights over the bar.
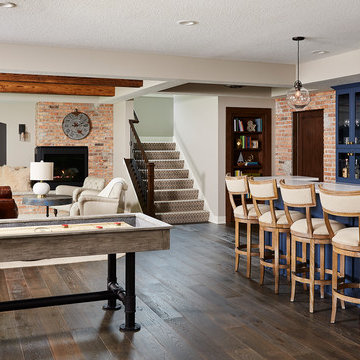
Great space for entertaining!
Свежая идея для дизайна: большой подвал в стиле лофт с выходом наружу, серыми стенами, полом из винила, угловым камином, фасадом камина из кирпича и коричневым полом - отличное фото интерьера
Свежая идея для дизайна: большой подвал в стиле лофт с выходом наружу, серыми стенами, полом из винила, угловым камином, фасадом камина из кирпича и коричневым полом - отличное фото интерьера
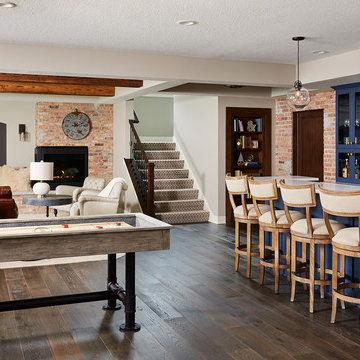
Basement Finish - Industrial/Farmhouse Style. Rustic finishes, brick accent, entertaining space. Game room, Wet Bar, Shuffleboard.
Alyssa Lee Photography

Picture Perfect Home
Источник вдохновения для домашнего уюта: подвал среднего размера в стиле рустика с наружными окнами, серыми стенами, полом из винила, стандартным камином, фасадом камина из камня и коричневым полом
Источник вдохновения для домашнего уюта: подвал среднего размера в стиле рустика с наружными окнами, серыми стенами, полом из винила, стандартным камином, фасадом камина из камня и коричневым полом
Подвал с полом из винила – фото дизайна интерьера
8