Подвал с полом из винила и фасадом камина из камня – фото дизайна интерьера
Сортировать:
Бюджет
Сортировать:Популярное за сегодня
1 - 20 из 346 фото
1 из 3

На фото: подземный подвал среднего размера в стиле модернизм с серыми стенами, полом из винила, подвесным камином, фасадом камина из камня и серым полом

Basement Remodel with multiple areas for work, play and relaxation.
Свежая идея для дизайна: подземный, большой подвал в стиле неоклассика (современная классика) с серыми стенами, полом из винила, стандартным камином, фасадом камина из камня и коричневым полом - отличное фото интерьера
Свежая идея для дизайна: подземный, большой подвал в стиле неоклассика (современная классика) с серыми стенами, полом из винила, стандартным камином, фасадом камина из камня и коричневым полом - отличное фото интерьера
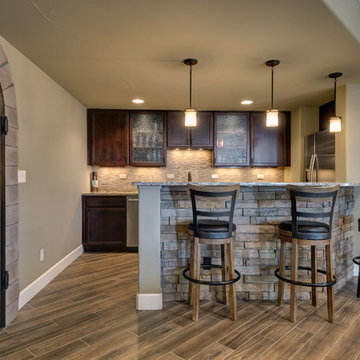
©Finished Basement Company
Свежая идея для дизайна: огромный подвал в стиле неоклассика (современная классика) с бежевыми стенами, полом из винила, угловым камином, фасадом камина из камня, коричневым полом и выходом наружу - отличное фото интерьера
Свежая идея для дизайна: огромный подвал в стиле неоклассика (современная классика) с бежевыми стенами, полом из винила, угловым камином, фасадом камина из камня, коричневым полом и выходом наружу - отличное фото интерьера
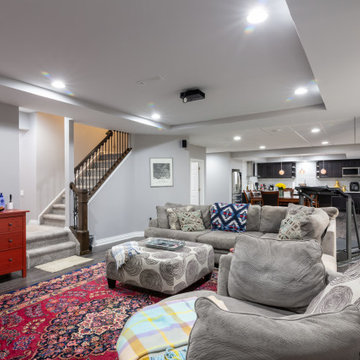
На фото: большой подвал в стиле неоклассика (современная классика) с выходом наружу, серыми стенами, полом из винила, горизонтальным камином, фасадом камина из камня и серым полом с
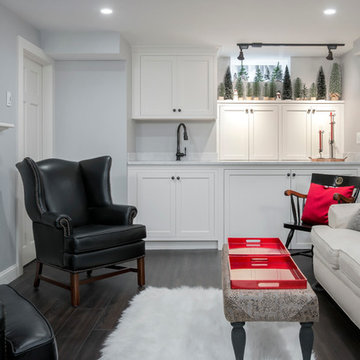
The washer and dryer and plumbing now hides behind the new built in cabinetry that was built and painted to match the stock cabinets ordered by the designer.
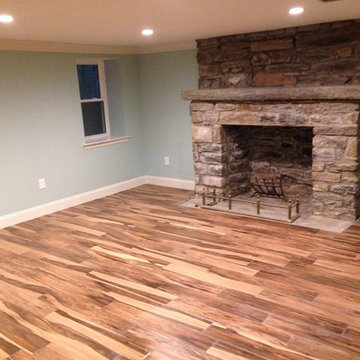
repointed fireplace
На фото: подвал среднего размера в стиле рустика с наружными окнами, синими стенами, полом из винила, стандартным камином, фасадом камина из камня и коричневым полом
На фото: подвал среднего размера в стиле рустика с наружными окнами, синими стенами, полом из винила, стандартным камином, фасадом камина из камня и коричневым полом
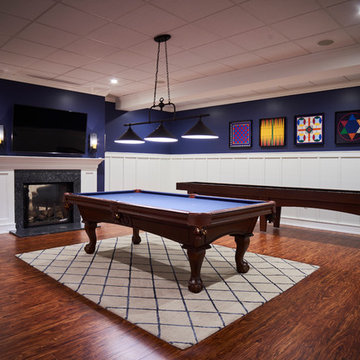
Luxury Vinyl Tile flooring - offered exclusively from Brazilian Direct, LTD.
Идея дизайна: огромный подвал в современном стиле с выходом наружу, синими стенами, полом из винила, двусторонним камином и фасадом камина из камня
Идея дизайна: огромный подвал в современном стиле с выходом наружу, синими стенами, полом из винила, двусторонним камином и фасадом камина из камня

Griffey Remodeling, Columbus, Ohio, 2021 Regional CotY Award Winner, Basement $100,000 to $250,000
Источник вдохновения для домашнего уюта: большой подвал в стиле кантри с наружными окнами, домашним баром, полом из винила, стандартным камином, фасадом камина из камня, потолком из вагонки и кирпичными стенами
Источник вдохновения для домашнего уюта: большой подвал в стиле кантри с наружными окнами, домашним баром, полом из винила, стандартным камином, фасадом камина из камня, потолком из вагонки и кирпичными стенами
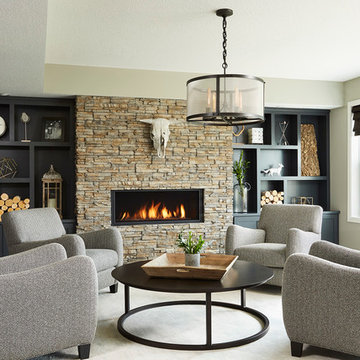
Newly finished basement lounge: 297sf. Fireplace: Marquis Collection Infinite 42" with Reflective Lining, Fireplace Stone: Eldorado Nantucket Stacked Stone, Custom Cabinets and Shelves painted Sherwin Williams Iron Ore SW7069, Flooring: LVT Plank, Coretec Plus-Hudson Valley Oak 7", Custom Area Rug: Fabrica - Angelico, color - Honesty, Lounge Walls: Sherwin Williams Mindful Gray SW7016, Chairs: Client provided, Coffee Table: Restoration hardware - Mercer Table, Chandelier: Restoration Hardware - Riveted Mesh Pendant. Alyssa Lee Photography

Originally the client wanted to put the TV on one wall and the awesome fireplace on another AND have lots of seating for guests. We made the TV/Fireplace a focal point and put the biggest sectional we could in there.
Photo: Matt Kocourek
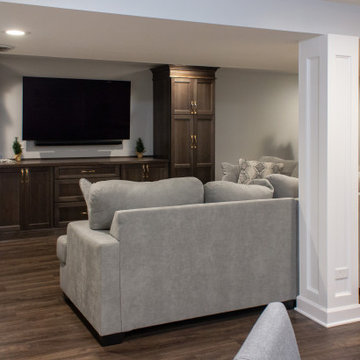
Basement remodel completed by Advance Design Studio. Project highlights include new flooring throughout, a wet bar with seating, and a built-in entertainment wall. This space was designed with both adults and kids in mind, and our clients are thrilled with their new basement living space!
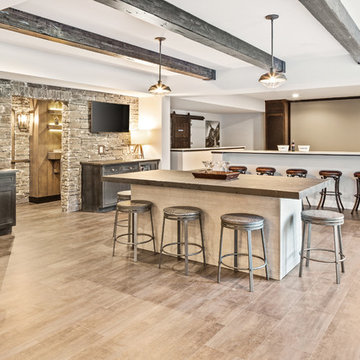
This basement features billiards, a sunken home theatre, a stone wine cellar and multiple bar areas and spots to gather with friends and family.
На фото: большой подвал в стиле кантри с выходом наружу, белыми стенами, полом из винила, стандартным камином, фасадом камина из камня и коричневым полом
На фото: большой подвал в стиле кантри с выходом наружу, белыми стенами, полом из винила, стандартным камином, фасадом камина из камня и коричневым полом

Having lived in their new home for several years, these homeowners were ready to finish their basement and transform it into a multi-purpose space where they could mix and mingle with family and friends. Inspired by clean lines and neutral tones, the style can be described as well-dressed rustic. Despite being a lower level, the space is flooded with natural light, adding to its appeal.
Central to the space is this amazing bar. To the left of the bar is the theater area, the other end is home to the game area.
Jake Boyd Photo

Идея дизайна: огромный подвал в стиле неоклассика (современная классика) с наружными окнами, серыми стенами, полом из винила, стандартным камином, фасадом камина из камня и серым полом
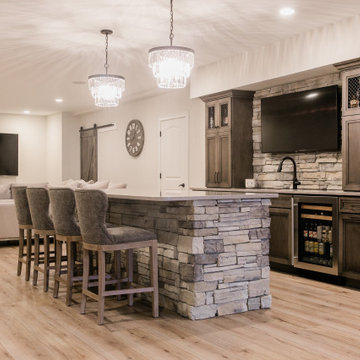
Пример оригинального дизайна: большой подвал в стиле кантри с наружными окнами, бежевыми стенами, полом из винила, угловым камином, фасадом камина из камня и бежевым полом
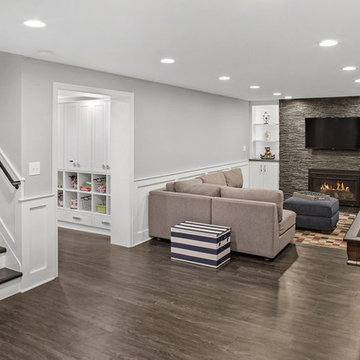
Идея дизайна: огромный подвал в стиле неоклассика (современная классика) с наружными окнами, серыми стенами, полом из винила, стандартным камином, фасадом камина из камня и серым полом

Picture Perfect Home
Пример оригинального дизайна: подвал среднего размера в стиле рустика с наружными окнами, серыми стенами, полом из винила, стандартным камином, фасадом камина из камня и коричневым полом
Пример оригинального дизайна: подвал среднего размера в стиле рустика с наружными окнами, серыми стенами, полом из винила, стандартным камином, фасадом камина из камня и коричневым полом
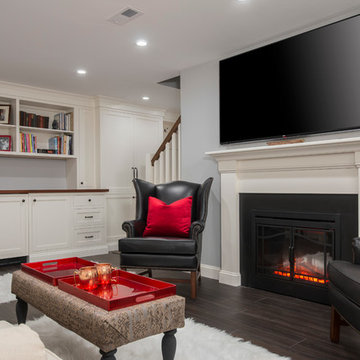
View from laundry center. Room is now anchored by a new electric fireplace, mantel and large flat screen.
На фото: маленький подвал в классическом стиле с выходом наружу, серыми стенами, полом из винила, стандартным камином и фасадом камина из камня для на участке и в саду с
На фото: маленький подвал в классическом стиле с выходом наружу, серыми стенами, полом из винила, стандартным камином и фасадом камина из камня для на участке и в саду с
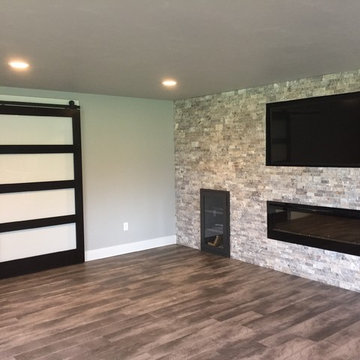
Silver Travertine stacked stone fireplace surround with TV above and a side cabinet for electronics. Sliding door with glass panels stylishly hides the exercise room
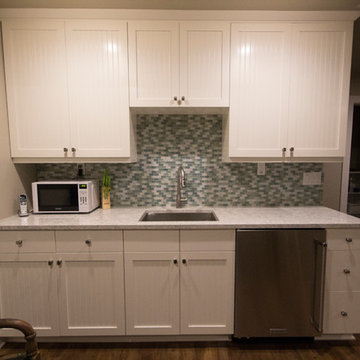
This compact beach cottage has breathtaking views of the Puget Sound. The cottage was completely gutted including the main support beams to allow for a more functional floor plan. From there the colors, materials and finishes were hand selected to enhance the setting and create a low-maintance high comfort second home for these clients.
Подвал с полом из винила и фасадом камина из камня – фото дизайна интерьера
1