Подвал с серыми стенами и полом из винила – фото дизайна интерьера
Сортировать:
Бюджет
Сортировать:Популярное за сегодня
1 - 20 из 1 802 фото
1 из 3

Inspired by sandy shorelines on the California coast, this beachy blonde floor brings just the right amount of variation to each room. With the Modin Collection, we have raised the bar on luxury vinyl plank. The result is a new standard in resilient flooring. Modin offers true embossed in register texture, a low sheen level, a rigid SPC core, an industry-leading wear layer, and so much more.

На фото: подземный подвал среднего размера в стиле модернизм с серыми стенами, полом из винила, подвесным камином, фасадом камина из камня и серым полом

We went for a speakeasy feel in this basement rec room space. Oversized sectional, industrial pool and shuffleboard tables, bar area with exposed brick and a built-in leather banquette for seating.

This full basement renovation included adding a mudroom area, media room, a bedroom, a full bathroom, a game room, a kitchen, a gym and a beautiful custom wine cellar. Our clients are a family that is growing, and with a new baby, they wanted a comfortable place for family to stay when they visited, as well as space to spend time themselves. They also wanted an area that was easy to access from the pool for entertaining, grabbing snacks and using a new full pool bath.We never treat a basement as a second-class area of the house. Wood beams, customized details, moldings, built-ins, beadboard and wainscoting give the lower level main-floor style. There’s just as much custom millwork as you’d see in the formal spaces upstairs. We’re especially proud of the wine cellar, the media built-ins, the customized details on the island, the custom cubbies in the mudroom and the relaxing flow throughout the entire space.
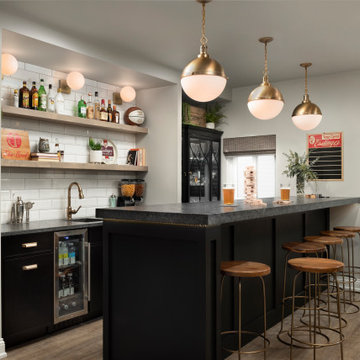
Идея дизайна: подземный подвал среднего размера в стиле неоклассика (современная классика) с домашним баром, серыми стенами, полом из винила, стандартным камином и коричневым полом
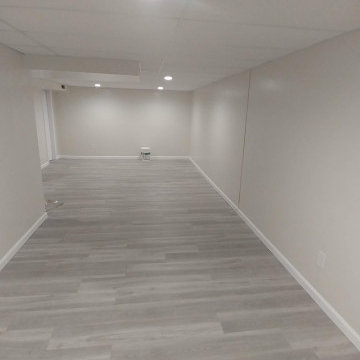
Small baseemnt remodel and update. Updates include; new flooring, drop ceiling, can lights, drywall, doors, and trim.
Идея дизайна: подвал среднего размера в стиле модернизм с наружными окнами, серыми стенами, полом из винила и серым полом
Идея дизайна: подвал среднего размера в стиле модернизм с наружными окнами, серыми стенами, полом из винила и серым полом
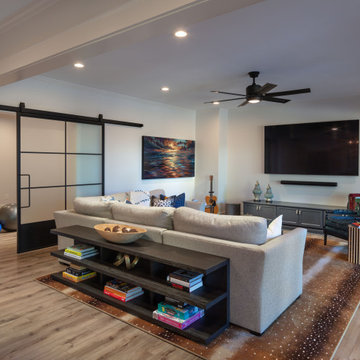
Our clients came to us to transform their dark, unfinished basement into a multifaceted, sophisticated, and stylish, entertainment hub. Their wish list included an expansive, open, entertainment area with a dramatic indoor/outdoor connection, private gym, full bathroom, and wine storage. The result is a stunning, light filled, space where mid-century modern lines meet transitional finishes.
The mirrored backsplash, floating shelves, custom charcoal cabinets, Caesarstone quartz countertops and brass chandelier pendants bring a touch of glam to this show-stopping kitchen and bar area. The chic living space includes a custom shuffleboard table, game table, large flat screen TV and ample seating for more entertaining options. Large panoramic doors open the entire width of the basement creating a spectacular setting for indoor-outdoor gatherings and fill the space with an abundance of natural light.
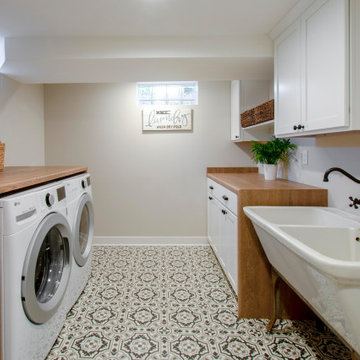
This 1933 Wauwatosa basement was dark, dingy and lacked functionality. The basement was unfinished with concrete walls and floors. A small office was enclosed but the rest of the space was open and cluttered.
The homeowners wanted a warm, organized space for their family. A recent job change meant they needed a dedicated home office. They also wanted a place where their kids could hang out with friends.
Their wish list for this basement remodel included: a home office where the couple could both work, a full bathroom, a cozy living room and a dedicated storage room.
This basement renovation resulted in a warm and bright space that is used by the whole family.
Highlights of this basement:
- Home Office: A new office gives the couple a dedicated space for work. There’s plenty of desk space, storage cabinets, under-shelf lighting and storage for their home library.
- Living Room: An old office area was expanded into a cozy living room. It’s the perfect place for their kids to hang out when they host friends and family.
- Laundry Room: The new laundry room is a total upgrade. It now includes fun laminate flooring, storage cabinets and counter space for folding laundry.
- Full Bathroom: A new bathroom gives the family an additional shower in the home. Highlights of the bathroom include a navy vanity, quartz counters, brass finishes, a Dreamline shower door and Kohler Choreograph wall panels.
- Staircase: We spruced up the staircase leading down to the lower level with patterned vinyl flooring and a matching trim color.
- Storage: We gave them a separate storage space, with custom shelving for organizing their camping gear, sports equipment and holiday decorations.
CUSTOMER REVIEW
“We had been talking about remodeling our basement for a long time, but decided to make it happen when my husband was offered a job working remotely. It felt like the right time for us to have a real home office where we could separate our work lives from our home lives.
We wanted the area to feel open, light-filled, and modern – not an easy task for a previously dark and cold basement! One of our favorite parts was when our designer took us on a 3D computer design tour of our basement. I remember thinking, ‘Oh my gosh, this could be our basement!?!’ It was so fun to see how our designer was able to take our wish list and ideas from my Pinterest board, and turn it into a practical design.
We were sold after seeing the design, and were pleasantly surprised to see that Kowalske was less costly than another estimate.” – Stephanie, homeowner
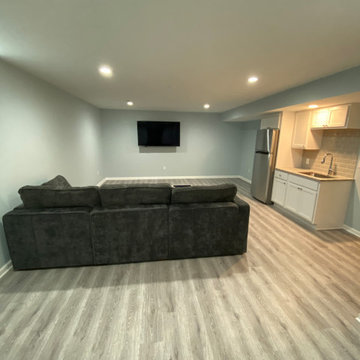
Свежая идея для дизайна: подземный подвал среднего размера в стиле модернизм с серыми стенами, полом из винила и серым полом - отличное фото интерьера

Basement Remodel with multiple areas for work, play and relaxation.
Свежая идея для дизайна: подземный, большой подвал в стиле неоклассика (современная классика) с серыми стенами, полом из винила, стандартным камином, фасадом камина из камня и коричневым полом - отличное фото интерьера
Свежая идея для дизайна: подземный, большой подвал в стиле неоклассика (современная классика) с серыми стенами, полом из винила, стандартным камином, фасадом камина из камня и коричневым полом - отличное фото интерьера
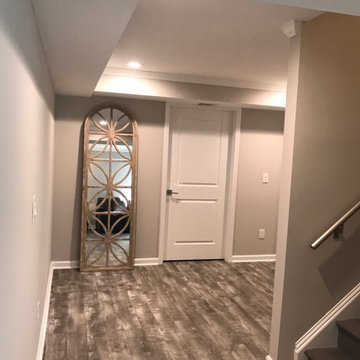
Luxury vinyl floors. Daylight basement makeover East Cobb
Стильный дизайн: подвал среднего размера в современном стиле с выходом наружу, серыми стенами, полом из винила и серым полом - последний тренд
Стильный дизайн: подвал среднего размера в современном стиле с выходом наружу, серыми стенами, полом из винила и серым полом - последний тренд
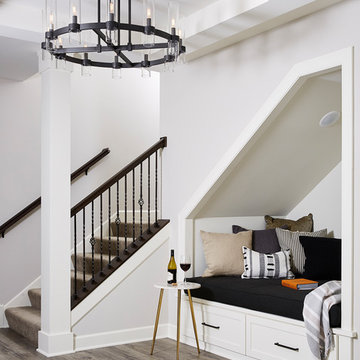
A cozy reading nook under the stairs.
Стильный дизайн: большой подвал в стиле неоклассика (современная классика) с выходом наружу, серыми стенами, полом из винила и серым полом - последний тренд
Стильный дизайн: большой подвал в стиле неоклассика (современная классика) с выходом наружу, серыми стенами, полом из винила и серым полом - последний тренд
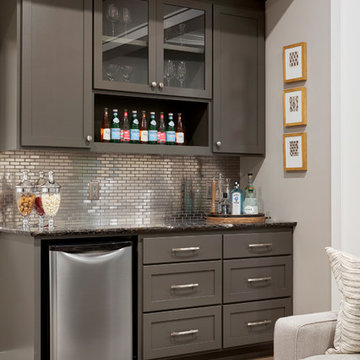
We added a lower ceiling over this dry bar in the large room. This allowed us to work around the mechanicals of their lower level and also add a bit of a cozy feeling to the bar area.
Photos by Spacecrafting Photography.

Flooring: Encore Longview Pine
Cabinets: Riverwood Bryant Maple
Countertop: Concrete Countertop
На фото: подземный подвал среднего размера в стиле рустика с серыми стенами, полом из винила и коричневым полом
На фото: подземный подвал среднего размера в стиле рустика с серыми стенами, полом из винила и коричневым полом
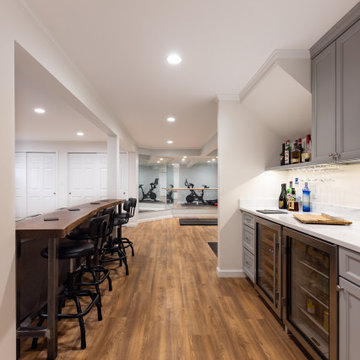
This basement remodel converted 50% of this victorian era home into useable space for the whole family. The space includes: Bar, Workout Area, Entertainment Space.

This formerly unfinished basement in Montclair, NJ, has plenty of new space - a powder room, entertainment room, large bar, large laundry room and a billiard room. The client sourced a rustic bar-top with a mix of eclectic pieces to complete the interior design. MGR Construction Inc.; In House Photography.
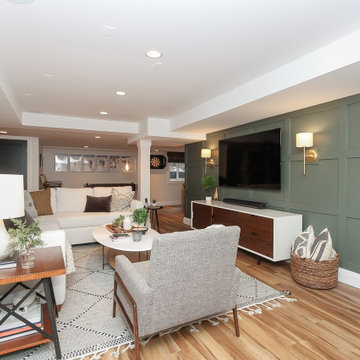
На фото: подземный, большой подвал в стиле ретро с серыми стенами, полом из винила и коричневым полом без камина
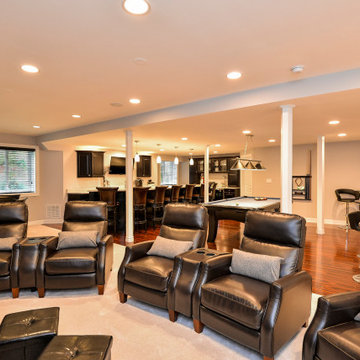
Стильный дизайн: большой подвал в современном стиле с наружными окнами, серыми стенами, полом из винила и красным полом без камина - последний тренд
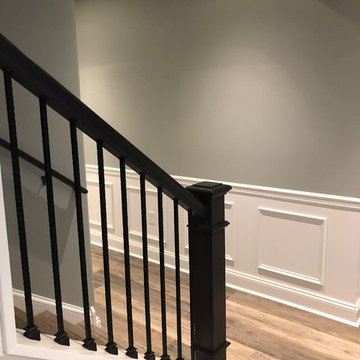
Basement Bar Dream Realized! Enter this cozy entertainment space by the downstairs landing with updated neutral paint colors and light wood-style vinyl flooring.

Area under the stairs is cut out to make way for a craft and homework station.
На фото: подвал среднего размера в стиле неоклассика (современная классика) с наружными окнами, серыми стенами, полом из винила, стандартным камином, фасадом камина из плитки и коричневым полом
На фото: подвал среднего размера в стиле неоклассика (современная классика) с наружными окнами, серыми стенами, полом из винила, стандартным камином, фасадом камина из плитки и коричневым полом
Подвал с серыми стенами и полом из винила – фото дизайна интерьера
1