Подвал с коричневыми стенами – фото дизайна интерьера
Сортировать:
Бюджет
Сортировать:Популярное за сегодня
201 - 220 из 918 фото
1 из 2
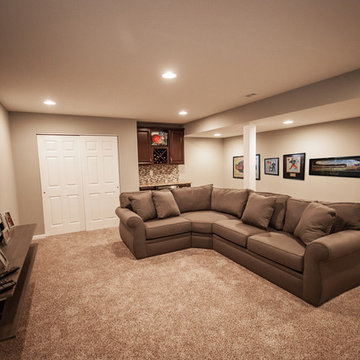
A family with a deep passion for Ohio sports needed a place to gather and watch their teams compete as well as a place to hang their impressive collection of sports memorabilia. Third Space Builders designed and constructed a project that took advantage of the expansive space within their clients basement and was able to create a true multipurpose space that features a large entertainment room, wine bar, memorabilia room, guest bedroom, and full bathroom.
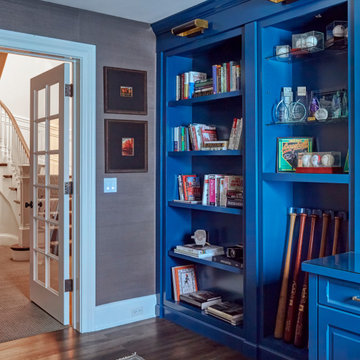
Стильный дизайн: подвал среднего размера в классическом стиле с коричневыми стенами, полом из винила и коричневым полом без камина - последний тренд

Источник вдохновения для домашнего уюта: подземный, большой подвал в классическом стиле с коричневыми стенами, полом из керамогранита, стандартным камином, фасадом камина из дерева и белым полом
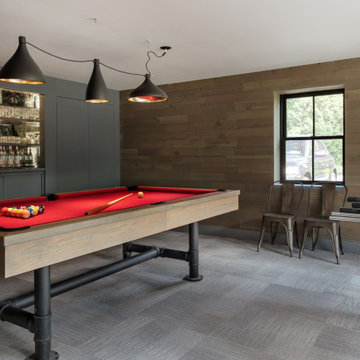
Game room with pool table, foos ball table and a built in bar to make the experience fun and enjoyable.
Стильный дизайн: подвал среднего размера в современном стиле с выходом наружу, игровой комнатой, коричневыми стенами, ковровым покрытием, серым полом и деревянными стенами - последний тренд
Стильный дизайн: подвал среднего размера в современном стиле с выходом наружу, игровой комнатой, коричневыми стенами, ковровым покрытием, серым полом и деревянными стенами - последний тренд
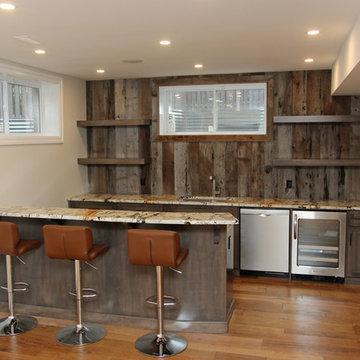
This wet bar combines seating space just beside the back countertop. The sink and the mini fridge allow for beverages to be made easily, and the wooden shelving units and backsplash provide contrast against the light countertop.
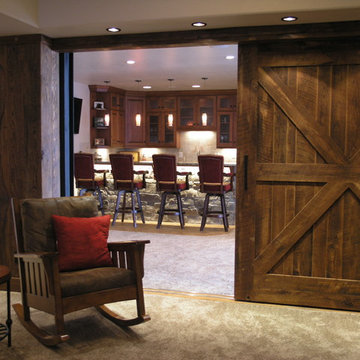
На фото: подвал среднего размера в классическом стиле с коричневыми стенами, ковровым покрытием и коричневым полом
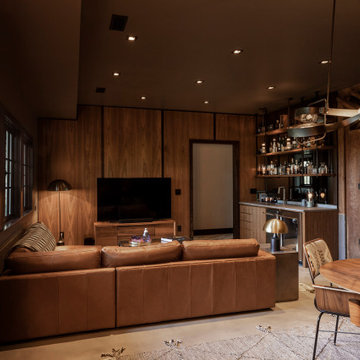
From dark to marvelously moody, the basement lounge creates a perfect space for entertaining guests.
Пример оригинального дизайна: подвал среднего размера в стиле неоклассика (современная классика) с наружными окнами, домашним баром, коричневыми стенами, бетонным полом, серым полом и деревянными стенами без камина
Пример оригинального дизайна: подвал среднего размера в стиле неоклассика (современная классика) с наружными окнами, домашним баром, коричневыми стенами, бетонным полом, серым полом и деревянными стенами без камина
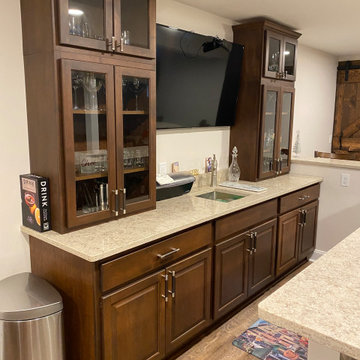
На фото: подземный подвал среднего размера в стиле рустика с коричневыми стенами, полом из винила и коричневым полом
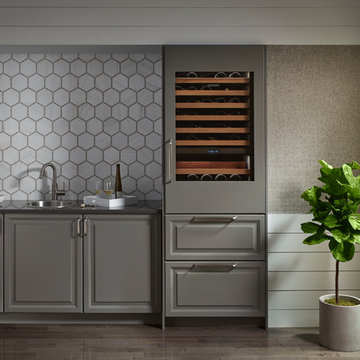
Mineral Gray Nickle in Ultracraft/Europa style kitchen. Mini Fridge
На фото: маленький подвал в современном стиле с наружными окнами, коричневыми стенами, полом из ламината и коричневым полом без камина для на участке и в саду
На фото: маленький подвал в современном стиле с наружными окнами, коричневыми стенами, полом из ламината и коричневым полом без камина для на участке и в саду
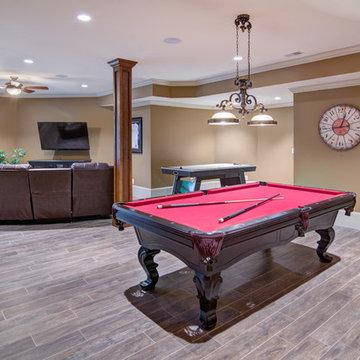
This client wanted their Terrace Level to be comprised of the warm finishes and colors found in a true Tuscan home. Basement was completely unfinished so once we space planned for all necessary areas including pre-teen media area and game room, adult media area, home bar and wine cellar guest suite and bathroom; we started selecting materials that were authentic and yet low maintenance since the entire space opens to an outdoor living area with pool. The wood like porcelain tile used to create interest on floors was complimented by custom distressed beams on the ceilings. Real stucco walls and brick floors lit by a wrought iron lantern create a true wine cellar mood. A sloped fireplace designed with brick, stone and stucco was enhanced with the rustic wood beam mantle to resemble a fireplace seen in Italy while adding a perfect and unexpected rustic charm and coziness to the bar area. Finally decorative finishes were applied to columns for a layered and worn appearance. Tumbled stone backsplash behind the bar was hand painted for another one of a kind focal point. Some other important features are the double sided iron railed staircase designed to make the space feel more unified and open and the barrel ceiling in the wine cellar. Carefully selected furniture and accessories complete the look.
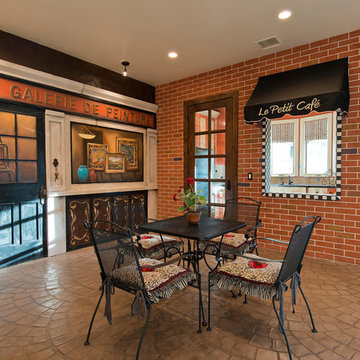
На фото: подвал в средиземноморском стиле с коричневыми стенами, выходом наружу и коричневым полом без камина
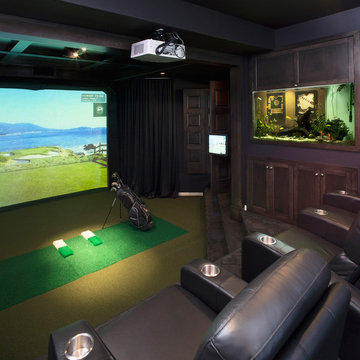
www.studio1826.ca
Идея дизайна: подземный подвал среднего размера в современном стиле с коричневыми стенами и коричневым полом без камина
Идея дизайна: подземный подвал среднего размера в современном стиле с коричневыми стенами и коричневым полом без камина
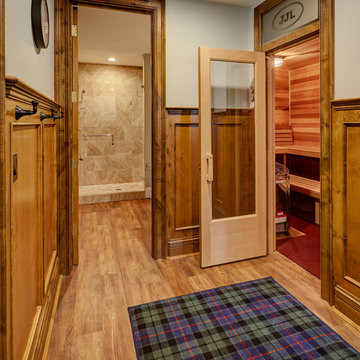
Knotty alder flat panel wainscoting in the lower level frames the entry to the sauna and basement bathroom. Raskin Gorilla vinyl flooring in white oak finish. Photo by Mike Kaskel
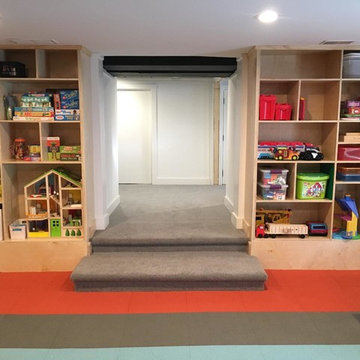
Источник вдохновения для домашнего уюта: большой подвал в современном стиле с ковровым покрытием, коричневыми стенами и разноцветным полом

На фото: большой подвал в современном стиле с коричневыми стенами, бетонным полом, серым полом, деревянным потолком и деревянными стенами с
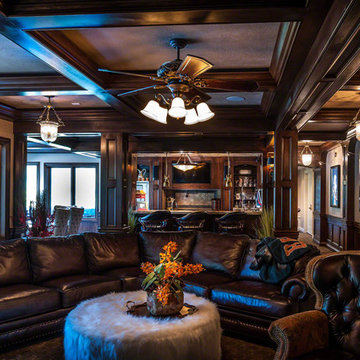
David Alan
Стильный дизайн: большой подвал в стиле фьюжн с выходом наружу, коричневыми стенами и полом из керамогранита - последний тренд
Стильный дизайн: большой подвал в стиле фьюжн с выходом наружу, коричневыми стенами и полом из керамогранита - последний тренд
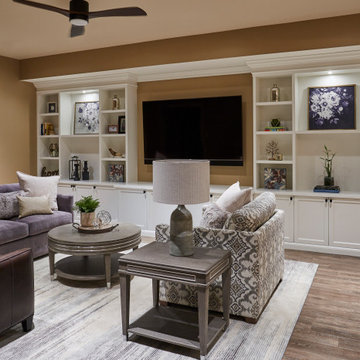
Пример оригинального дизайна: подземный, большой подвал в стиле неоклассика (современная классика) с коричневыми стенами, полом из винила и коричневым полом
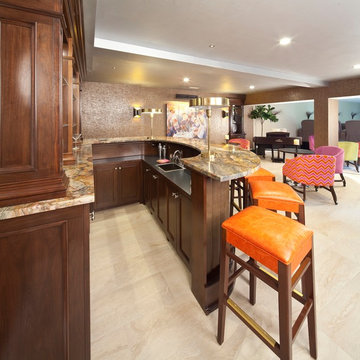
Пример оригинального дизайна: подземный подвал среднего размера в стиле модернизм с коричневыми стенами, полом из керамической плитки и бежевым полом без камина
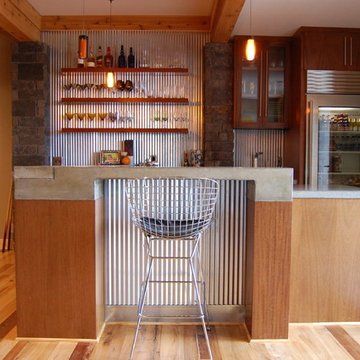
detail of mahogany bar with concrete countertops and corrugated metal accents
Источник вдохновения для домашнего уюта: подвал среднего размера в стиле рустика с выходом наружу, коричневыми стенами и паркетным полом среднего тона без камина
Источник вдохновения для домашнего уюта: подвал среднего размера в стиле рустика с выходом наружу, коричневыми стенами и паркетным полом среднего тона без камина
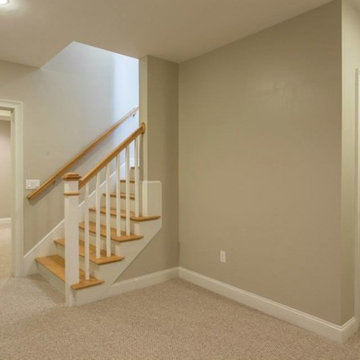
На фото: подземный, большой подвал в классическом стиле с коричневыми стенами и ковровым покрытием без камина с
Подвал с коричневыми стенами – фото дизайна интерьера
11