Древесного цвета подвал с коричневыми стенами – фото дизайна интерьера
Сортировать:
Бюджет
Сортировать:Популярное за сегодня
1 - 20 из 51 фото
1 из 3

Стильный дизайн: подземный, большой подвал в классическом стиле с коричневыми стенами, ковровым покрытием и игровой комнатой без камина - последний тренд
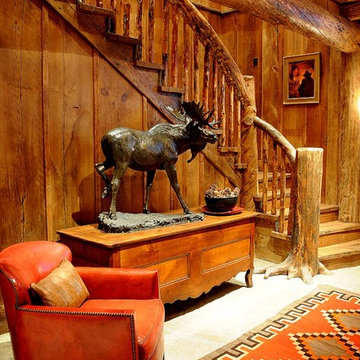
Photography by Ralph Kylloe
Источник вдохновения для домашнего уюта: подземный подвал в стиле рустика с бетонным полом и коричневыми стенами без камина
Источник вдохновения для домашнего уюта: подземный подвал в стиле рустика с бетонным полом и коричневыми стенами без камина
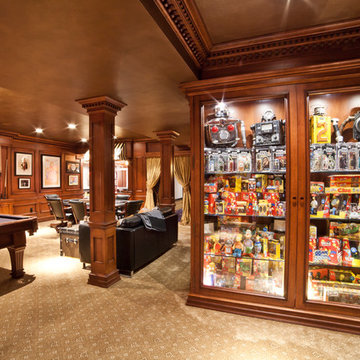
Стильный дизайн: подземный, большой подвал в классическом стиле с коричневыми стенами и ковровым покрытием без камина - последний тренд

A warm, inviting, and cozy family room and kitchenette. This entire space was remodeled, this is the kitchenette on the lower level looking into the family room. Walls are pine T&G, ceiling has split logs, uba tuba granite counter, stone fireplace with split log mantle
jakobskogheim.com

Home theater with wood paneling and Corrugated perforated metal ceiling, plus built-in banquette seating. next to TV wall
photo by Jeffrey Edward Tryon

Rob Schwerdt
На фото: подвал в стиле рустика с коричневыми стенами, ковровым покрытием и серым полом с
На фото: подвал в стиле рустика с коричневыми стенами, ковровым покрытием и серым полом с
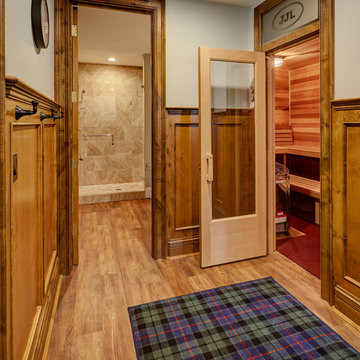
Knotty alder flat panel wainscoting in the lower level frames the entry to the sauna and basement bathroom. Raskin Gorilla vinyl flooring in white oak finish. Photo by Mike Kaskel
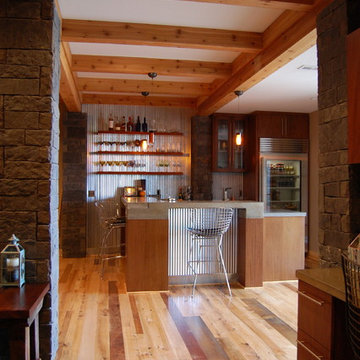
view of basement remodel
Пример оригинального дизайна: подвал среднего размера в стиле рустика с выходом наружу, коричневыми стенами и паркетным полом среднего тона без камина
Пример оригинального дизайна: подвал среднего размера в стиле рустика с выходом наружу, коричневыми стенами и паркетным полом среднего тона без камина
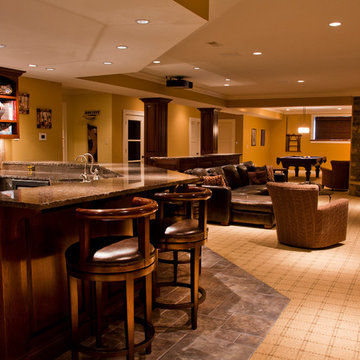
Photo by Venue Magazine; An elegant and traditional home near Cincinnati, Ohio. Generous use of wood and stone give this large residence an earthy, cozy feel.
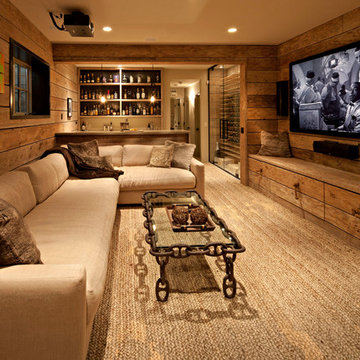
Home now for sale in Calgary AB www.rockypointhomes.com
Свежая идея для дизайна: подземный подвал среднего размера в стиле рустика с ковровым покрытием и коричневыми стенами - отличное фото интерьера
Свежая идея для дизайна: подземный подвал среднего размера в стиле рустика с ковровым покрытием и коричневыми стенами - отличное фото интерьера
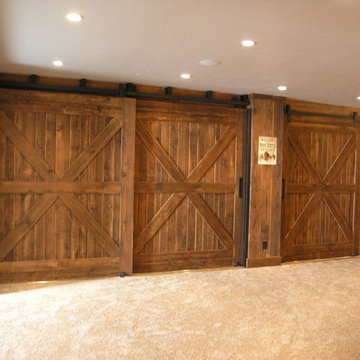
На фото: подвал среднего размера в классическом стиле с коричневыми стенами, ковровым покрытием и бежевым полом

Inspired by a wide variety of architectural styles, the Yorkdale is truly unique. The hipped roof and nearby decorative corbels recall the best designs of the 1920s, while the mix of straight and curving lines and the stucco and stone add contemporary flavor and visual interest. A cameo window near the large front door adds street appeal. Windows also dominate the rear exterior, which features vast expanses of glass in the form of oversized windows that look out over the large backyard as well as inviting upper and lower screen porches, both of which measure more than 300 square feet.
Photographer: William Hebert
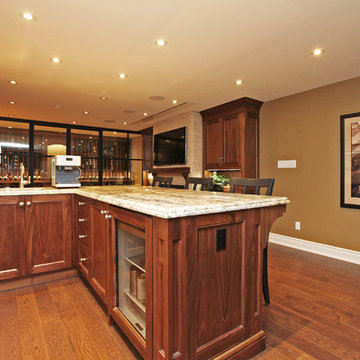
На фото: подземный, большой подвал в классическом стиле с паркетным полом среднего тона, коричневыми стенами и коричневым полом без камина с
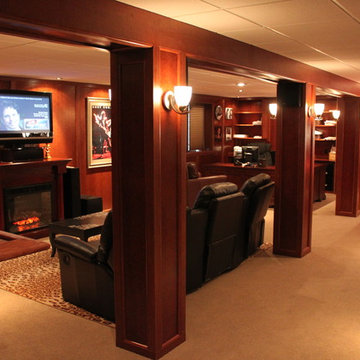
Стильный дизайн: подземный подвал среднего размера в классическом стиле с коричневыми стенами, ковровым покрытием, стандартным камином, фасадом камина из дерева и бежевым полом - последний тренд
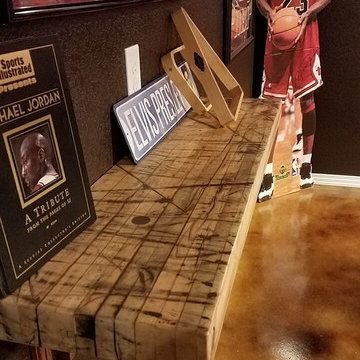
Идея дизайна: подземный подвал среднего размера в стиле рустика с коричневыми стенами, бетонным полом и коричневым полом без камина

For this job, we finished an completely unfinished basement space to include a theatre room with 120" screen wall & rough-in for a future bar, barn door detail to the family living area with stacked stone 50" modern gas fireplace, a home-office, a bedroom and a full basement bathroom.
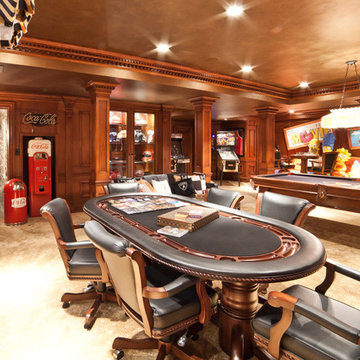
Looking for ideas to transform your basement into a fabulous retreat? From rich natural materials to the classic architectural details, this traditional basement exudes elegance. The basement features a great room with living area, wet bar and wine cellar.
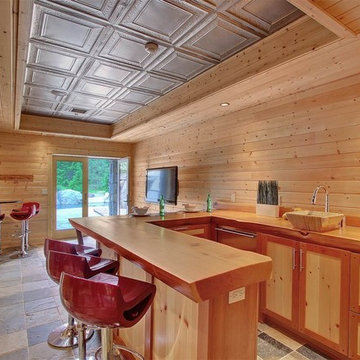
A u-shaped wood bar is featured in the basement equipped with sink and mini fridge.
Идея дизайна: большой подвал в стиле рустика с выходом наружу, коричневыми стенами, стандартным камином и фасадом камина из камня
Идея дизайна: большой подвал в стиле рустика с выходом наружу, коричневыми стенами, стандартным камином и фасадом камина из камня
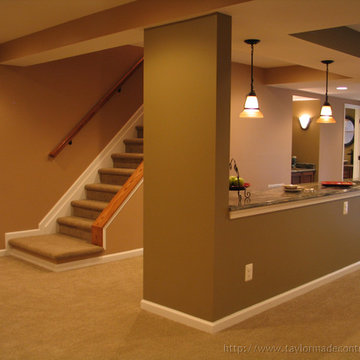
На фото: большой подвал в современном стиле с ковровым покрытием, выходом наружу и коричневыми стенами без камина с
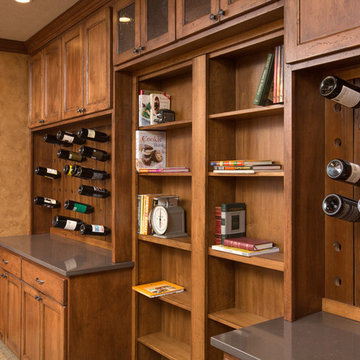
JE Evans
Пример оригинального дизайна: подземный, большой подвал в стиле фьюжн с ковровым покрытием и коричневыми стенами без камина
Пример оригинального дизайна: подземный, большой подвал в стиле фьюжн с ковровым покрытием и коричневыми стенами без камина
Древесного цвета подвал с коричневыми стенами – фото дизайна интерьера
1