Подвал с коричневыми стенами и полом из керамогранита – фото дизайна интерьера
Сортировать:
Бюджет
Сортировать:Популярное за сегодня
1 - 20 из 57 фото
1 из 3

This custom home built in Hershey, PA received the 2010 Custom Home of the Year Award from the Home Builders Association of Metropolitan Harrisburg. An upscale home perfect for a family features an open floor plan, three-story living, large outdoor living area with a pool and spa, and many custom details that make this home unique.
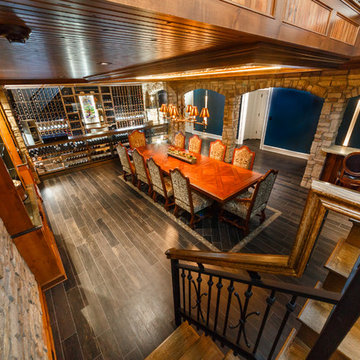
Custom seamless glass,stone, wine cellar and tasting room located in Princeton NJ. Arched cut glass entry door with ductless split cooling system and back lit stained glass panel.

Источник вдохновения для домашнего уюта: подземный, большой подвал в классическом стиле с коричневыми стенами, полом из керамогранита, стандартным камином, фасадом камина из дерева и белым полом
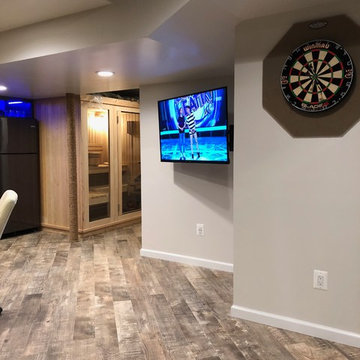
Источник вдохновения для домашнего уюта: подземный подвал среднего размера в стиле рустика с коричневыми стенами, полом из керамогранита и серым полом без камина

Rob Schwerdt
На фото: подземный, большой подвал в стиле рустика с коричневыми стенами, полом из керамогранита, подвесным камином, фасадом камина из плитки и серым полом с
На фото: подземный, большой подвал в стиле рустика с коричневыми стенами, полом из керамогранита, подвесным камином, фасадом камина из плитки и серым полом с
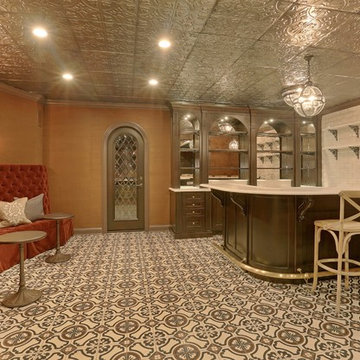
Basement bar with a curved granite bar top and a mirror bar backsplash
Источник вдохновения для домашнего уюта: подземный, большой подвал в классическом стиле с коричневыми стенами и полом из керамогранита
Источник вдохновения для домашнего уюта: подземный, большой подвал в классическом стиле с коричневыми стенами и полом из керамогранита
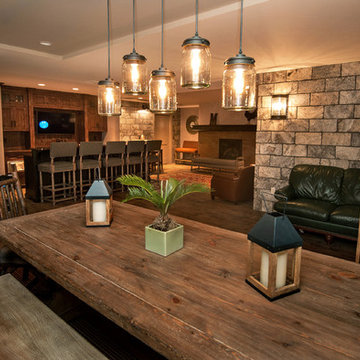
Robin Denoma
Идея дизайна: подвал среднего размера в стиле рустика с выходом наружу, полом из керамогранита, стандартным камином, коричневыми стенами и коричневым полом
Идея дизайна: подвал среднего размера в стиле рустика с выходом наружу, полом из керамогранита, стандартным камином, коричневыми стенами и коричневым полом
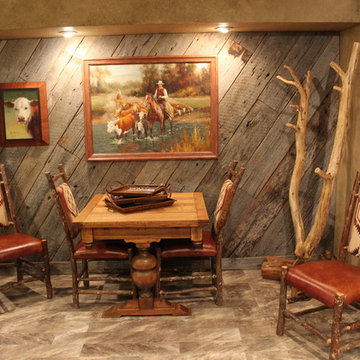
Идея дизайна: подвал среднего размера в стиле рустика с коричневыми стенами, полом из керамогранита и бежевым полом без камина

This client wanted their Terrace Level to be comprised of the warm finishes and colors found in a true Tuscan home. Basement was completely unfinished so once we space planned for all necessary areas including pre-teen media area and game room, adult media area, home bar and wine cellar guest suite and bathroom; we started selecting materials that were authentic and yet low maintenance since the entire space opens to an outdoor living area with pool. The wood like porcelain tile used to create interest on floors was complimented by custom distressed beams on the ceilings. Real stucco walls and brick floors lit by a wrought iron lantern create a true wine cellar mood. A sloped fireplace designed with brick, stone and stucco was enhanced with the rustic wood beam mantle to resemble a fireplace seen in Italy while adding a perfect and unexpected rustic charm and coziness to the bar area. Finally decorative finishes were applied to columns for a layered and worn appearance. Tumbled stone backsplash behind the bar was hand painted for another one of a kind focal point. Some other important features are the double sided iron railed staircase designed to make the space feel more unified and open and the barrel ceiling in the wine cellar. Carefully selected furniture and accessories complete the look.
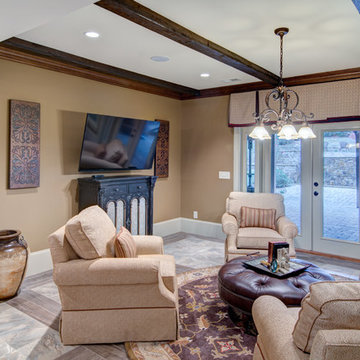
This client wanted their Terrace Level to be comprised of the warm finishes and colors found in a true Tuscan home. Basement was completely unfinished so once we space planned for all necessary areas including pre-teen media area and game room, adult media area, home bar and wine cellar guest suite and bathroom; we started selecting materials that were authentic and yet low maintenance since the entire space opens to an outdoor living area with pool. The wood like porcelain tile used to create interest on floors was complimented by custom distressed beams on the ceilings. Real stucco walls and brick floors lit by a wrought iron lantern create a true wine cellar mood. A sloped fireplace designed with brick, stone and stucco was enhanced with the rustic wood beam mantle to resemble a fireplace seen in Italy while adding a perfect and unexpected rustic charm and coziness to the bar area. Finally decorative finishes were applied to columns for a layered and worn appearance. Tumbled stone backsplash behind the bar was hand painted for another one of a kind focal point. Some other important features are the double sided iron railed staircase designed to make the space feel more unified and open and the barrel ceiling in the wine cellar. Carefully selected furniture and accessories complete the look.
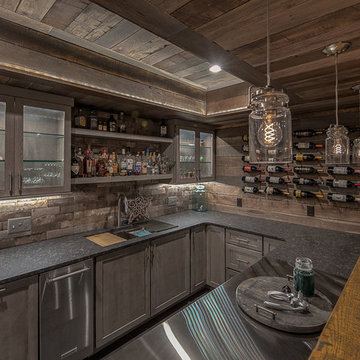
Rob Schwerdt
Стильный дизайн: подземный, большой подвал в стиле рустика с коричневыми стенами, полом из керамогранита, подвесным камином, фасадом камина из плитки и серым полом - последний тренд
Стильный дизайн: подземный, большой подвал в стиле рустика с коричневыми стенами, полом из керамогранита, подвесным камином, фасадом камина из плитки и серым полом - последний тренд
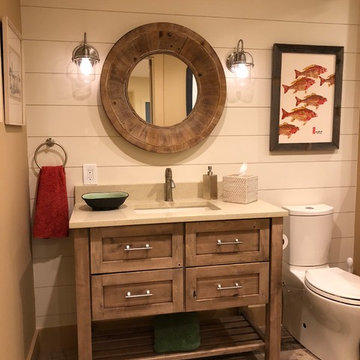
Стильный дизайн: подвал среднего размера в стиле фьюжн с коричневыми стенами, полом из керамогранита и разноцветным полом - последний тренд
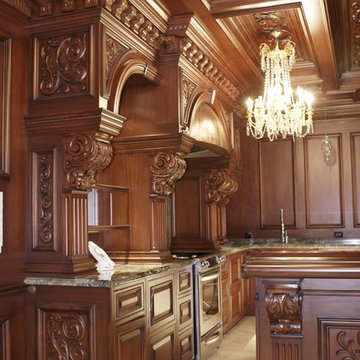
На фото: подземный, большой подвал в классическом стиле с коричневыми стенами, полом из керамогранита, стандартным камином, фасадом камина из дерева и белым полом с
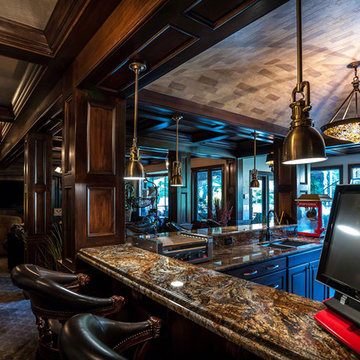
David Alan
Свежая идея для дизайна: большой подвал в стиле фьюжн с выходом наружу, коричневыми стенами и полом из керамогранита - отличное фото интерьера
Свежая идея для дизайна: большой подвал в стиле фьюжн с выходом наружу, коричневыми стенами и полом из керамогранита - отличное фото интерьера
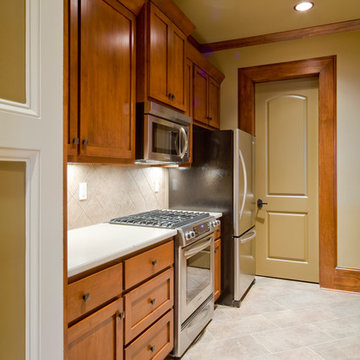
Свежая идея для дизайна: подвал среднего размера в стиле кантри с коричневыми стенами и полом из керамогранита - отличное фото интерьера
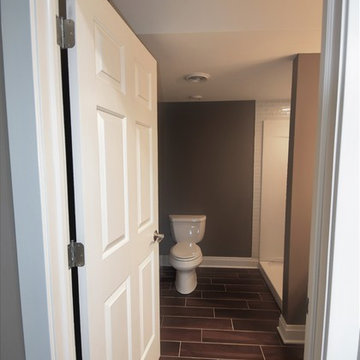
View into newly created bathroom where none existed,
Create bath to accomodate bedroom and main living area.
Идея дизайна: большой подвал в стиле неоклассика (современная классика) с наружными окнами, коричневыми стенами, полом из керамогранита и коричневым полом
Идея дизайна: большой подвал в стиле неоклассика (современная классика) с наружными окнами, коричневыми стенами, полом из керамогранита и коричневым полом
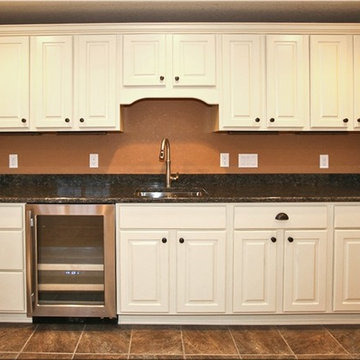
Свежая идея для дизайна: подвал среднего размера в классическом стиле с коричневыми стенами, полом из керамогранита и коричневым полом без камина - отличное фото интерьера
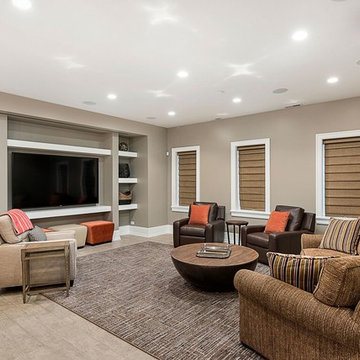
Picture Perfect Marina Storm
Идея дизайна: подземный, большой подвал в стиле фьюжн с коричневыми стенами, полом из керамогранита и бежевым полом без камина
Идея дизайна: подземный, большой подвал в стиле фьюжн с коричневыми стенами, полом из керамогранита и бежевым полом без камина
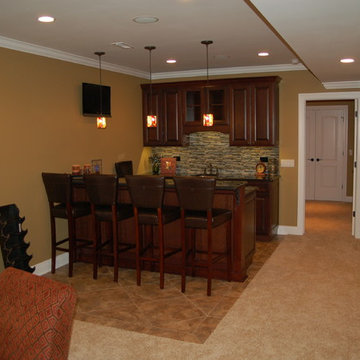
Design and construction of build-out of an unfinished basement, including gas fireplace, bar, TV area, recreation area and bedroom.
Свежая идея для дизайна: подземный подвал в стиле неоклассика (современная классика) с коричневыми стенами и полом из керамогранита - отличное фото интерьера
Свежая идея для дизайна: подземный подвал в стиле неоклассика (современная классика) с коричневыми стенами и полом из керамогранита - отличное фото интерьера
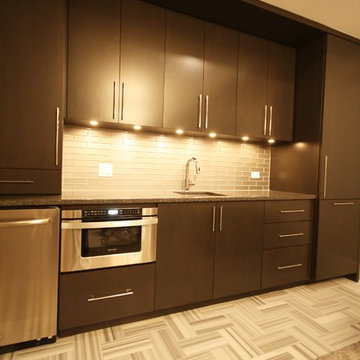
Matthies Builders Inc
На фото: подземный, большой подвал в современном стиле с коричневыми стенами, полом из керамогранита и разноцветным полом
На фото: подземный, большой подвал в современном стиле с коричневыми стенами, полом из керамогранита и разноцветным полом
Подвал с коричневыми стенами и полом из керамогранита – фото дизайна интерьера
1