Подвал с коричневыми стенами и камином – фото дизайна интерьера
Сортировать:
Бюджет
Сортировать:Популярное за сегодня
1 - 20 из 234 фото
1 из 3

Our in-house design staff took this unfinished basement from sparse to stylish speak-easy complete with a fireplace, wine & bourbon bar and custom humidor.

This custom home built in Hershey, PA received the 2010 Custom Home of the Year Award from the Home Builders Association of Metropolitan Harrisburg. An upscale home perfect for a family features an open floor plan, three-story living, large outdoor living area with a pool and spa, and many custom details that make this home unique.

Источник вдохновения для домашнего уюта: подземный, большой подвал в классическом стиле с коричневыми стенами, полом из керамогранита, стандартным камином, фасадом камина из дерева и белым полом
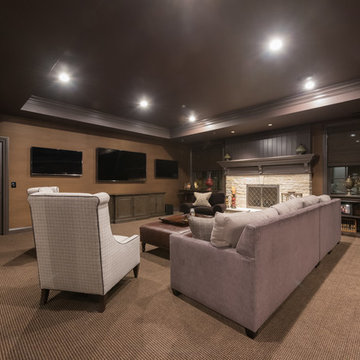
Basement family room space with stone fireplace and entertainment center
Стильный дизайн: подземный подвал в классическом стиле с коричневыми стенами, ковровым покрытием, стандартным камином, фасадом камина из камня и бежевым полом - последний тренд
Стильный дизайн: подземный подвал в классическом стиле с коричневыми стенами, ковровым покрытием, стандартным камином, фасадом камина из камня и бежевым полом - последний тренд

A warm, inviting, and cozy family room and kitchenette. This entire space was remodeled, this is the kitchenette on the lower level looking into the family room. Walls are pine T&G, ceiling has split logs, uba tuba granite counter, stone fireplace with split log mantle
jakobskogheim.com

Casual seating to the right of the bar contrasts the bold colors of the adjoining space with washed out blues and warm creams. Slabs of Italian Sequoia Brown marble were carefully book matched on the monolith to create perfect mirror images of each other, and are as much a piece of art as the local pieces showcased elsewhere. On the ceiling, hand blown glass by a local artist will never leave the guests without conversation.
Scott Bergmann Photography
Painting by Zachary Lobdell
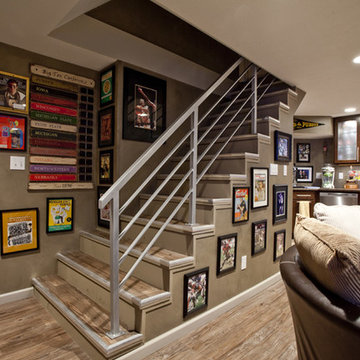
This West Lafayette "Purdue fan" decided to turn his dark and dreary unused basement into a sports fan's dream. Highlights of the space include a custom floating walnut butcher block bench, a bar area with back lighting and frosted cabinet doors, a cool gas industrial fireplace with stacked stone, two wine and beverage refrigerators and a beautiful custom-built wood and metal stair case. Riverside Construction transformed this dark empty basement into the perfect place to not only watch Purdue games but to host parties and lots of family gatherings!
Dave Mason, isphotographic

Rob Schwerdt
На фото: подземный, большой подвал в стиле рустика с коричневыми стенами, полом из керамогранита, подвесным камином, фасадом камина из плитки и серым полом с
На фото: подземный, большой подвал в стиле рустика с коричневыми стенами, полом из керамогранита, подвесным камином, фасадом камина из плитки и серым полом с
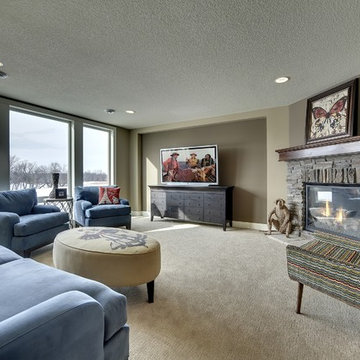
Architectural Designs Exclusive #HousePlan 73358HS is a 5 bed home with a sport court in the finished lower level. It gives you four bedrooms on the second floor and a fifth in the finished lower level. That's where you'll find your indoor sport court as well as a rec space and a bar.
Ready when you are! Where do YOU want to build?
Specs-at-a-glance
5 beds
4.5 baths
4,600+ sq. ft. including sport court
Plans: http://bit.ly/73358hs
#readywhenyouare
#houseplan
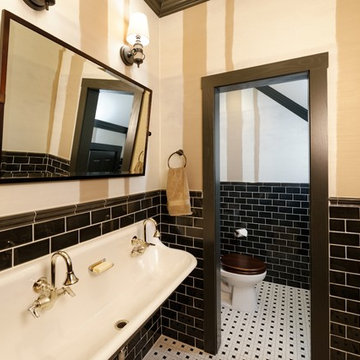
Jason Miller, Pixelate, LTD
Источник вдохновения для домашнего уюта: большой подвал в стиле кантри с наружными окнами, коричневыми стенами, ковровым покрытием, стандартным камином, фасадом камина из камня и бежевым полом
Источник вдохновения для домашнего уюта: большой подвал в стиле кантри с наружными окнами, коричневыми стенами, ковровым покрытием, стандартным камином, фасадом камина из камня и бежевым полом
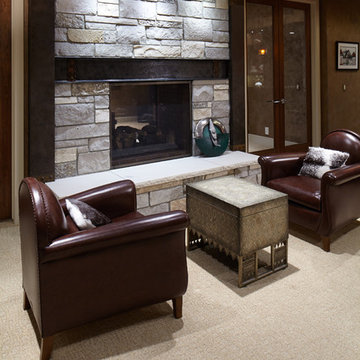
Jeffrey Bebee Photography
Пример оригинального дизайна: большой подвал в стиле неоклассика (современная классика) с наружными окнами, коричневыми стенами, ковровым покрытием, двусторонним камином и фасадом камина из камня
Пример оригинального дизайна: большой подвал в стиле неоклассика (современная классика) с наружными окнами, коричневыми стенами, ковровым покрытием, двусторонним камином и фасадом камина из камня
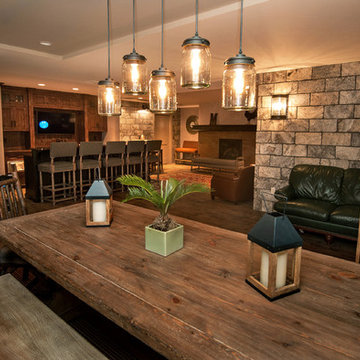
Robin Denoma
Идея дизайна: подвал среднего размера в стиле рустика с выходом наружу, полом из керамогранита, стандартным камином, коричневыми стенами и коричневым полом
Идея дизайна: подвал среднего размера в стиле рустика с выходом наружу, полом из керамогранита, стандартным камином, коричневыми стенами и коричневым полом
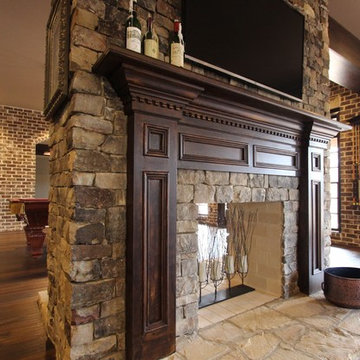
На фото: огромный подвал в стиле неоклассика (современная классика) с выходом наружу, коричневыми стенами, двусторонним камином, фасадом камина из камня и темным паркетным полом с
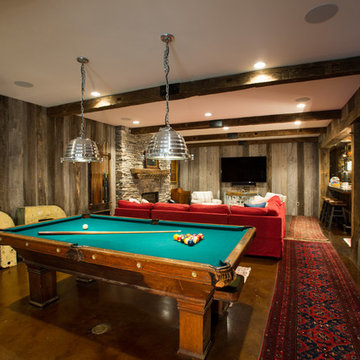
From hosting the big game to sharing their love of live music, this family enjoys entertaining. The basement boasts unique walls of reclaimed wood, a large, custom-designed bar, and an open room with pool table, fireplace, TV viewing area, and performance area. A back stair that leads directly from the basement to the outside patio means guests can move the party outside easily!
Greg Hadley Photography
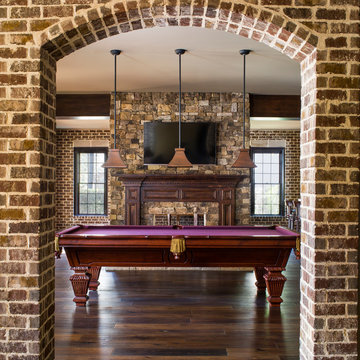
Jeff Herr
На фото: большой подвал в стиле неоклассика (современная классика) с выходом наружу, коричневыми стенами, темным паркетным полом, стандартным камином и фасадом камина из камня
На фото: большой подвал в стиле неоклассика (современная классика) с выходом наружу, коричневыми стенами, темным паркетным полом, стандартным камином и фасадом камина из камня
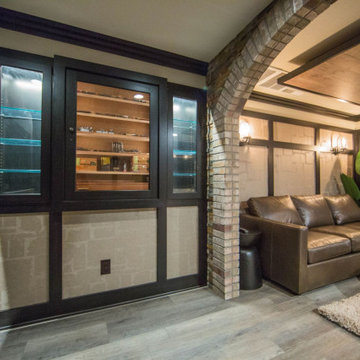
Our in-house design staff took this unfinished basement from sparse to stylish speak-easy complete with a fireplace, wine & bourbon bar and custom humidor.
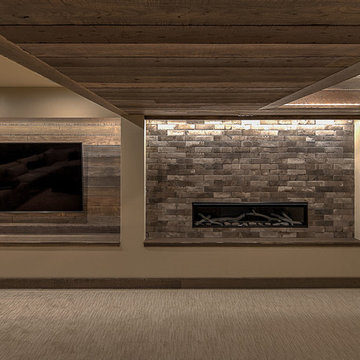
Rob Schwerdt
Источник вдохновения для домашнего уюта: подземный, большой подвал в стиле рустика с коричневыми стенами, ковровым покрытием, подвесным камином, фасадом камина из плитки и бежевым полом
Источник вдохновения для домашнего уюта: подземный, большой подвал в стиле рустика с коричневыми стенами, ковровым покрытием, подвесным камином, фасадом камина из плитки и бежевым полом

A large, contemporary painting in the poker room helps set a fun tone in the space. The inviting room welcomes players to the round table as it blends modern elements with traditional architecture.
A Bonisolli Photography
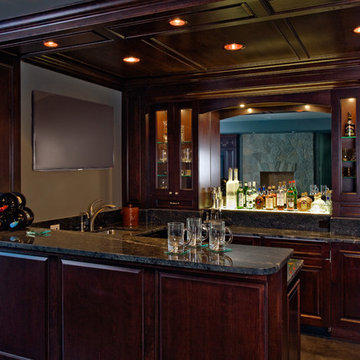
Linda Oyama Bryan, photographer
This dark Cherry stained, pub style, wet bar features glass front and raised panel cabinetry, a coffer ceiling, Azul California granite countertop and wall mounted television.

Стильный дизайн: огромный подвал в современном стиле с ковровым покрытием, двусторонним камином, фасадом камина из кирпича, серым полом, коричневыми стенами и домашним кинотеатром - последний тренд
Подвал с коричневыми стенами и камином – фото дизайна интерьера
1