Подвал с коричневыми стенами и камином – фото дизайна интерьера
Сортировать:
Бюджет
Сортировать:Популярное за сегодня
81 - 100 из 234 фото
1 из 3
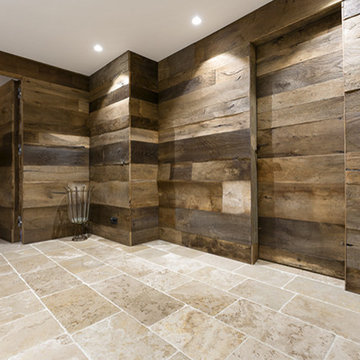
rivestimento in rovere antico e pavimento anticato "Gotico" della collezzione Anticati d'autore Viel (www.anticatidautore.it)
angolo cucina in pietra lavorata su misura con finitura grezza
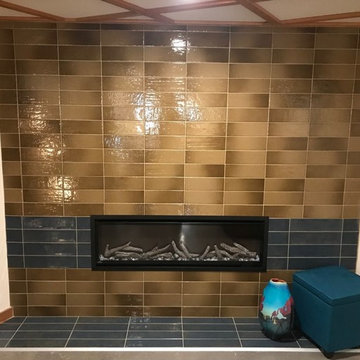
Mid-Century two tone gas fireplace. The variation in the brown tones gives this corner fireplace some visual dimension. The blue stripe and stacked joints adds to the midcentury look.
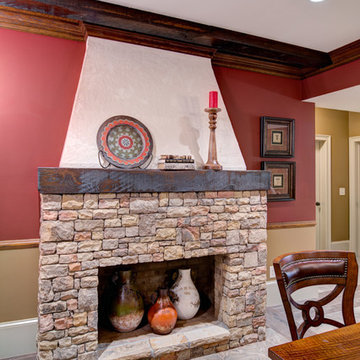
This client wanted their Terrace Level to be comprised of the warm finishes and colors found in a true Tuscan home. Basement was completely unfinished so once we space planned for all necessary areas including pre-teen media area and game room, adult media area, home bar and wine cellar guest suite and bathroom; we started selecting materials that were authentic and yet low maintenance since the entire space opens to an outdoor living area with pool. The wood like porcelain tile used to create interest on floors was complimented by custom distressed beams on the ceilings. Real stucco walls and brick floors lit by a wrought iron lantern create a true wine cellar mood. A sloped fireplace designed with brick, stone and stucco was enhanced with the rustic wood beam mantle to resemble a fireplace seen in Italy while adding a perfect and unexpected rustic charm and coziness to the bar area. Finally decorative finishes were applied to columns for a layered and worn appearance. Tumbled stone backsplash behind the bar was hand painted for another one of a kind focal point. Some other important features are the double sided iron railed staircase designed to make the space feel more unified and open and the barrel ceiling in the wine cellar. Carefully selected furniture and accessories complete the look.
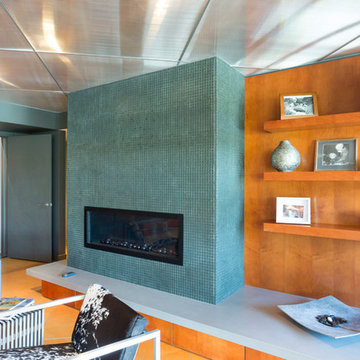
Duality Photographic
Свежая идея для дизайна: подвал среднего размера в современном стиле с наружными окнами, коричневыми стенами, бетонным полом, горизонтальным камином, фасадом камина из плитки и оранжевым полом - отличное фото интерьера
Свежая идея для дизайна: подвал среднего размера в современном стиле с наружными окнами, коричневыми стенами, бетонным полом, горизонтальным камином, фасадом камина из плитки и оранжевым полом - отличное фото интерьера
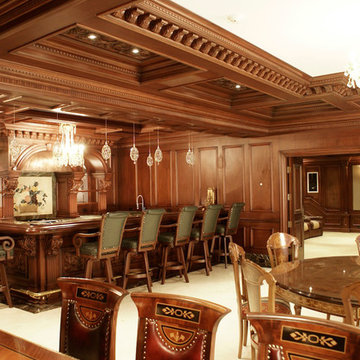
Пример оригинального дизайна: подземный, большой подвал в классическом стиле с коричневыми стенами, полом из керамогранита, стандартным камином, фасадом камина из дерева и белым полом
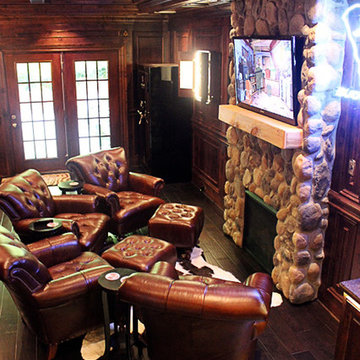
Adawn Smith
На фото: подвал среднего размера в стиле рустика с выходом наружу, коричневыми стенами, темным паркетным полом, стандартным камином, фасадом камина из камня и коричневым полом
На фото: подвал среднего размера в стиле рустика с выходом наружу, коричневыми стенами, темным паркетным полом, стандартным камином, фасадом камина из камня и коричневым полом
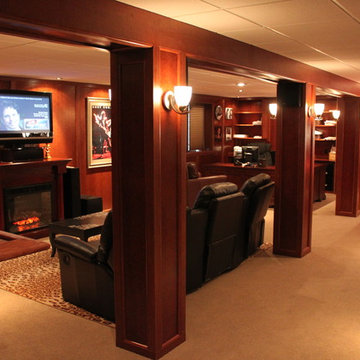
Стильный дизайн: подземный подвал среднего размера в классическом стиле с коричневыми стенами, ковровым покрытием, стандартным камином, фасадом камина из дерева и бежевым полом - последний тренд
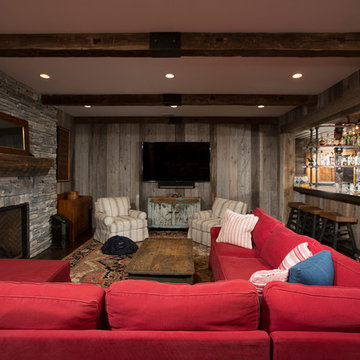
From hosting the big game to sharing their love of live music, this family enjoys entertaining. The basement boasts unique walls of reclaimed wood, a large, custom-designed bar, and an open room with pool table, fireplace, TV viewing area, and performance area. A back stair that leads directly from the basement to the outside patio means guests can move the party outside easily!
Greg Hadley Photography
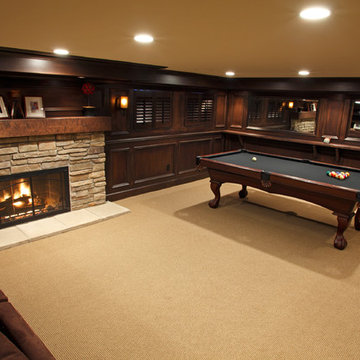
Remodel of lower level of home in Metro-Detroit. Dark stained cabinets with paneled walls give this space a warm and elegant feel
Photo by Dave Freers
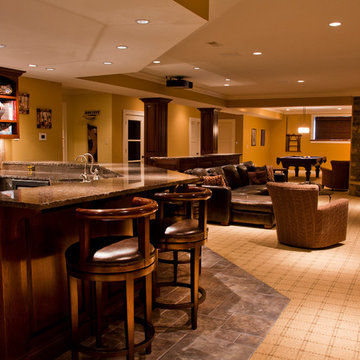
Photo by Venue Magazine; An elegant and traditional home near Cincinnati, Ohio. Generous use of wood and stone give this large residence an earthy, cozy feel.
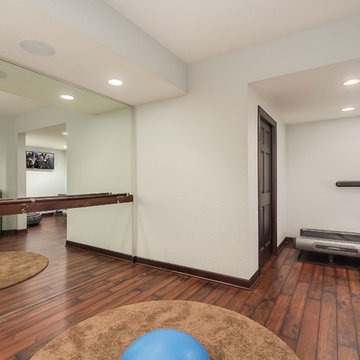
Work out area with hardwood floors and mirrored wall. ©Finished Basement Company
Идея дизайна: подвал среднего размера в классическом стиле с наружными окнами, коричневыми стенами, темным паркетным полом, стандартным камином, фасадом камина из камня и коричневым полом
Идея дизайна: подвал среднего размера в классическом стиле с наружными окнами, коричневыми стенами, темным паркетным полом, стандартным камином, фасадом камина из камня и коричневым полом
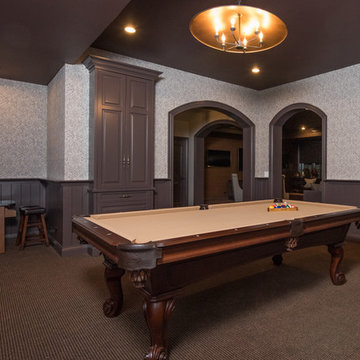
Basement Game area with pool table
Идея дизайна: подземный подвал в классическом стиле с коричневыми стенами, ковровым покрытием, стандартным камином, фасадом камина из камня и бежевым полом
Идея дизайна: подземный подвал в классическом стиле с коричневыми стенами, ковровым покрытием, стандартным камином, фасадом камина из камня и бежевым полом
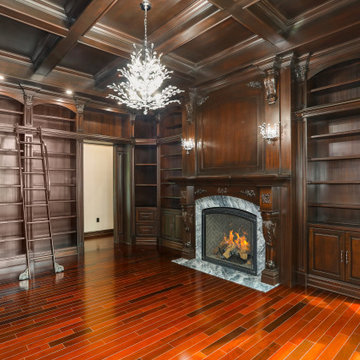
Custom Library in Millstone, New Jersey.
Пример оригинального дизайна: подвал среднего размера в классическом стиле с выходом наружу, коричневыми стенами, темным паркетным полом, стандартным камином, фасадом камина из дерева, деревянным потолком и деревянными стенами
Пример оригинального дизайна: подвал среднего размера в классическом стиле с выходом наружу, коричневыми стенами, темным паркетным полом, стандартным камином, фасадом камина из дерева, деревянным потолком и деревянными стенами
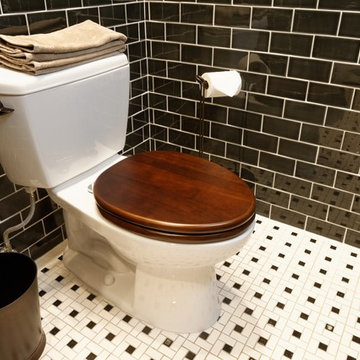
Jason Miller, Pixelate, LTD
На фото: большой подвал в стиле кантри с наружными окнами, коричневыми стенами, ковровым покрытием, стандартным камином, фасадом камина из камня и бежевым полом
На фото: большой подвал в стиле кантри с наружными окнами, коричневыми стенами, ковровым покрытием, стандартным камином, фасадом камина из камня и бежевым полом
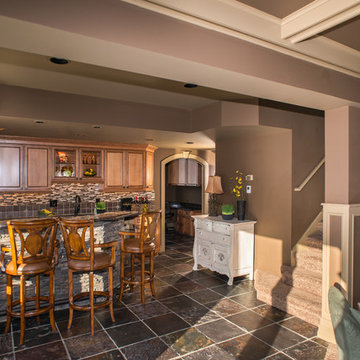
Стильный дизайн: большой подвал в классическом стиле с выходом наружу, коричневыми стенами, полом из керамической плитки, стандартным камином и фасадом камина из камня - последний тренд
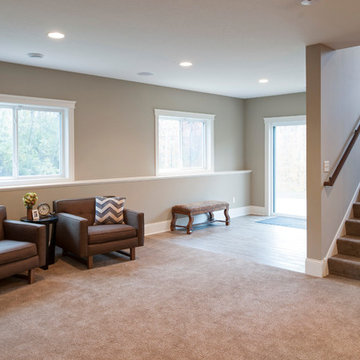
A large expansive space with a fireplace, projection screen TV and a walk behind wet bar;
Идея дизайна: огромный подвал в стиле кантри с выходом наружу, коричневыми стенами, ковровым покрытием, угловым камином, фасадом камина из камня и коричневым полом
Идея дизайна: огромный подвал в стиле кантри с выходом наружу, коричневыми стенами, ковровым покрытием, угловым камином, фасадом камина из камня и коричневым полом
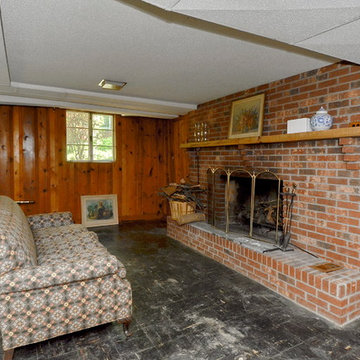
In addition to needing design changes, the basement leaked when it rained. We dug out the entire foundation and used processes to seal the basement against the outside elements.
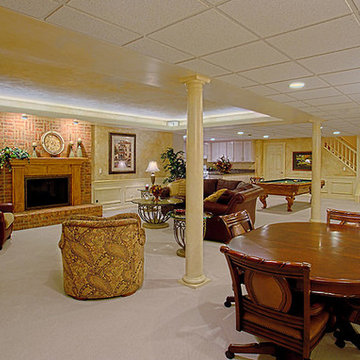
Photo by: Norman Sizemore
Свежая идея для дизайна: подземный, большой подвал в стиле неоклассика (современная классика) с коричневыми стенами, ковровым покрытием, стандартным камином и фасадом камина из кирпича - отличное фото интерьера
Свежая идея для дизайна: подземный, большой подвал в стиле неоклассика (современная классика) с коричневыми стенами, ковровым покрытием, стандартным камином и фасадом камина из кирпича - отличное фото интерьера
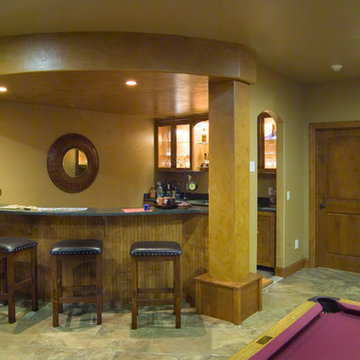
Свежая идея для дизайна: подземный, огромный подвал в классическом стиле с коричневыми стенами, ковровым покрытием, стандартным камином, фасадом камина из камня и бежевым полом - отличное фото интерьера
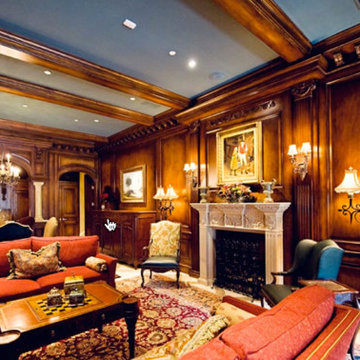
Custom Basement Living Room by ICI
Photos by Robert Butler
На фото: большой подвал в стиле кантри с выходом наружу, коричневыми стенами, полом из известняка, стандартным камином и фасадом камина из камня
На фото: большой подвал в стиле кантри с выходом наружу, коричневыми стенами, полом из известняка, стандартным камином и фасадом камина из камня
Подвал с коричневыми стенами и камином – фото дизайна интерьера
5